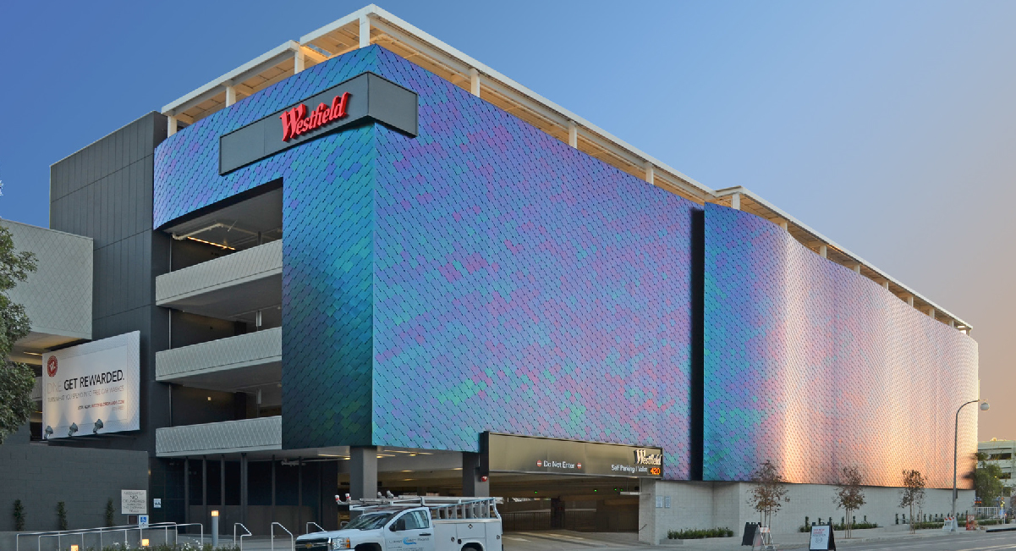
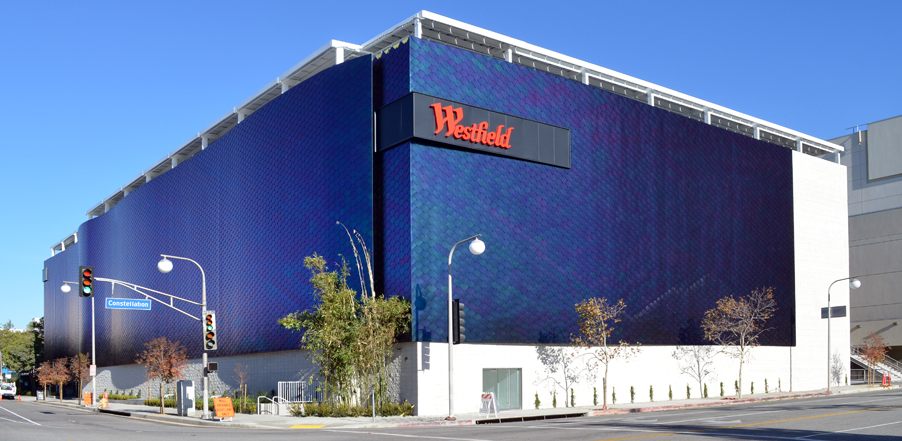
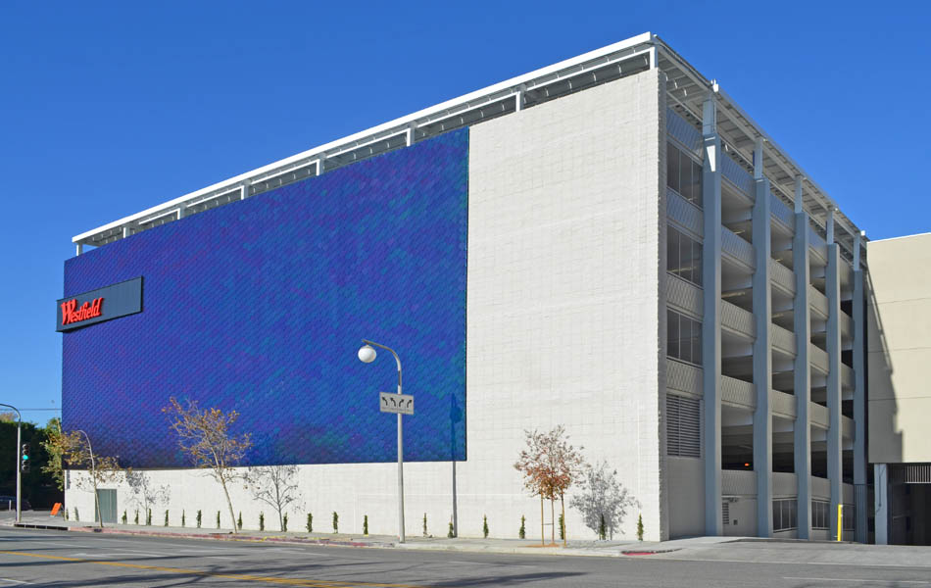
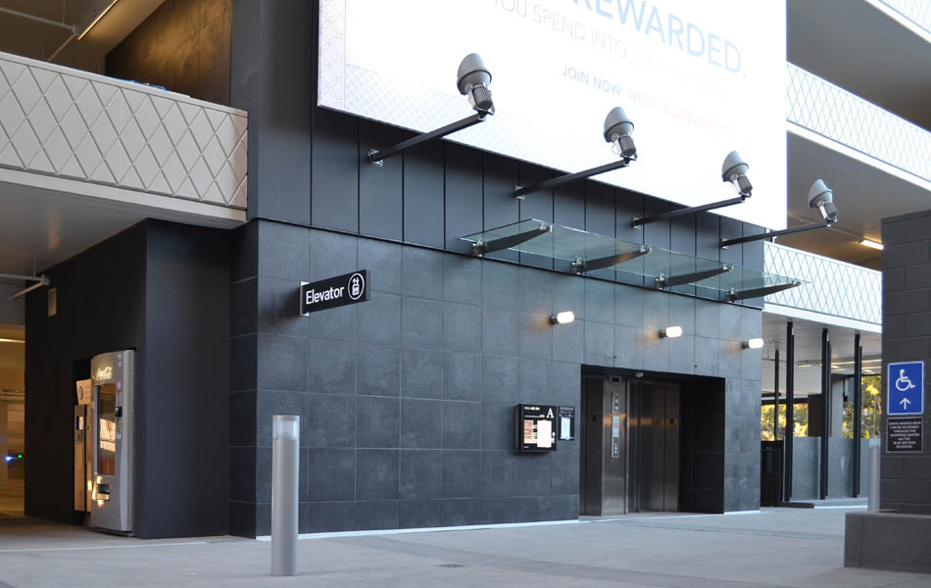
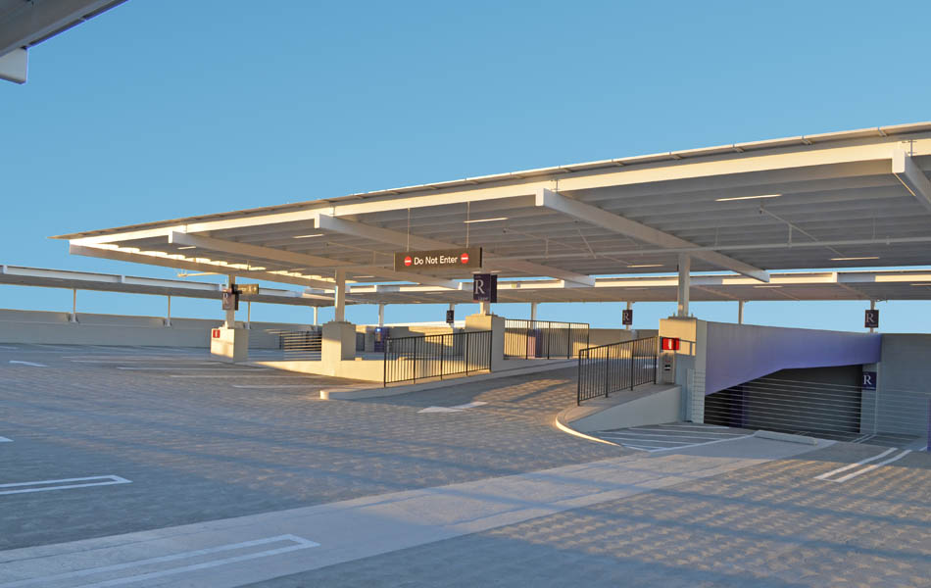
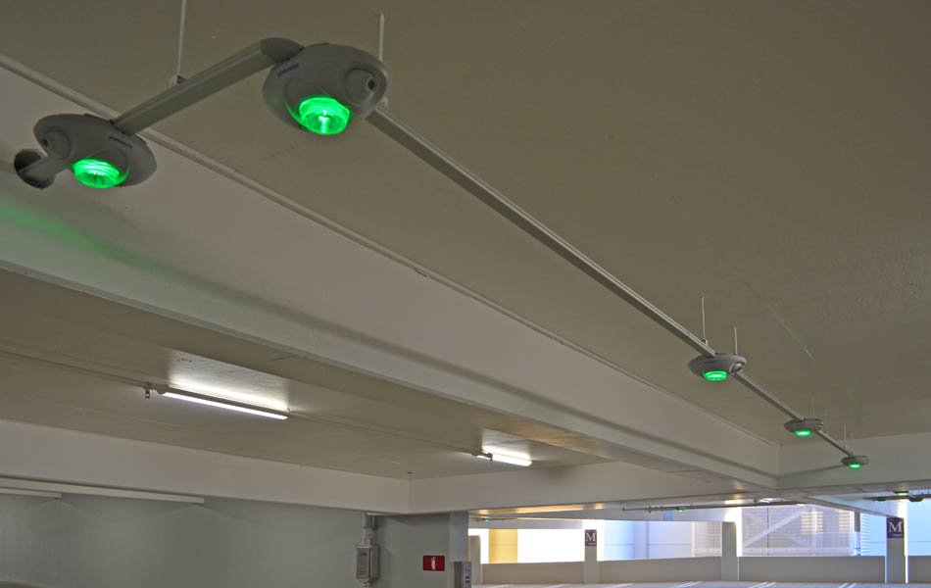
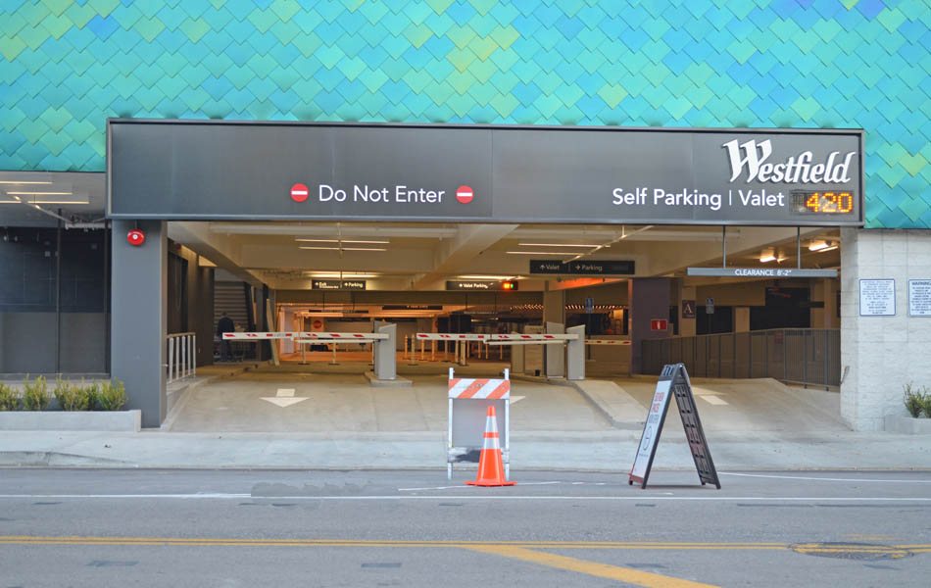
WESTFIELD CENTURY CITY PARKING STRUCTURE
Century City, California
CLIENT:
Westfield Group / Largo Concrete
DESCRIPTION:
This 561 stall parking structure has two basement levels and four elevated decks, totaling to 206,900 square feet.
Award winning facade features shimmering metal tiles facing adjacent residential. Completed by Parking Design Solutions, a GAA joint venture.
