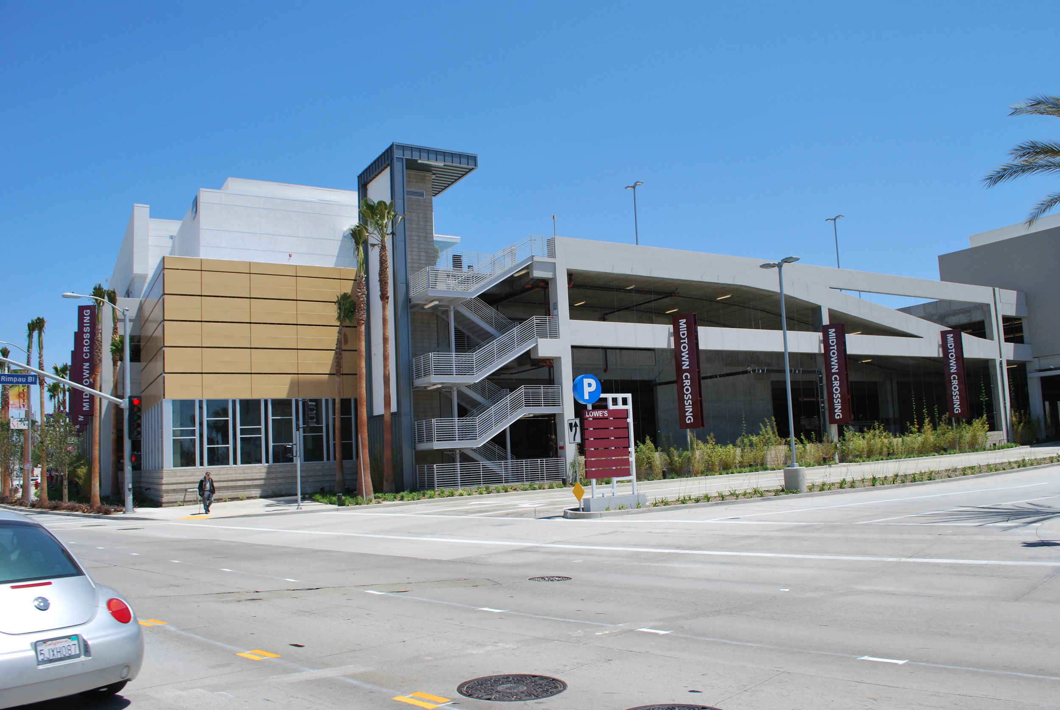
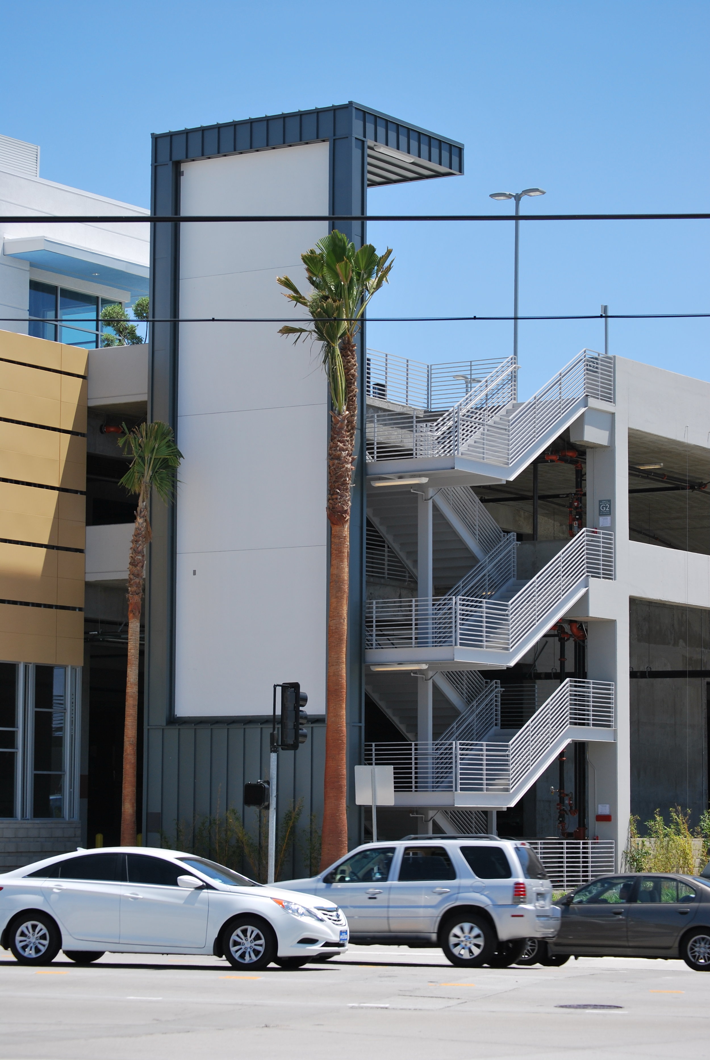
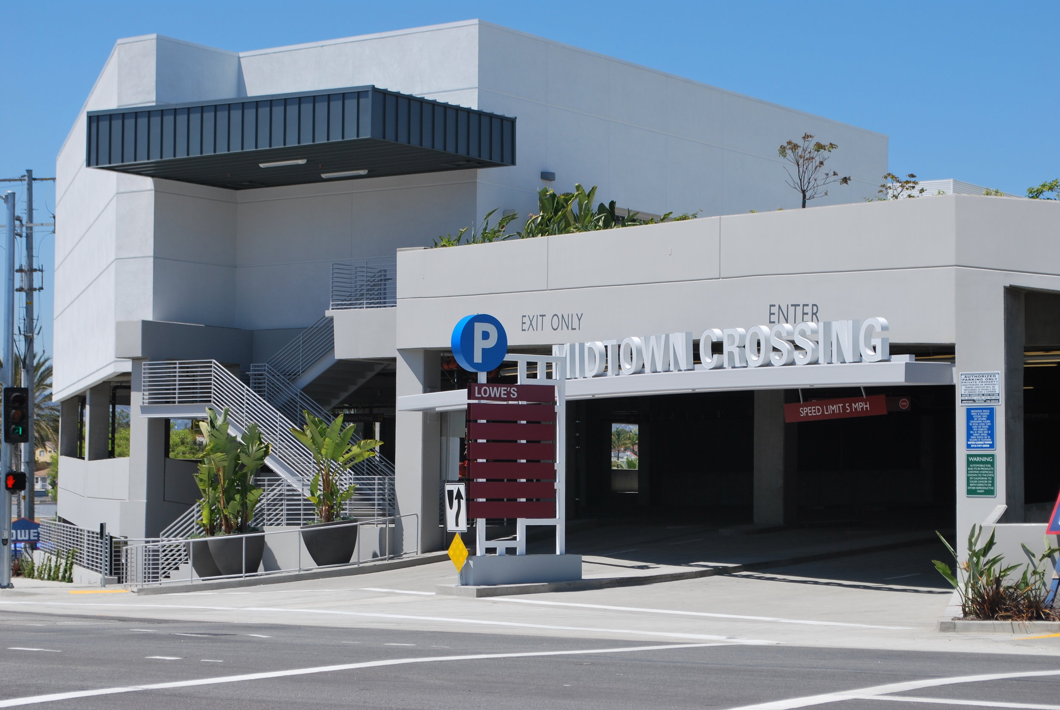
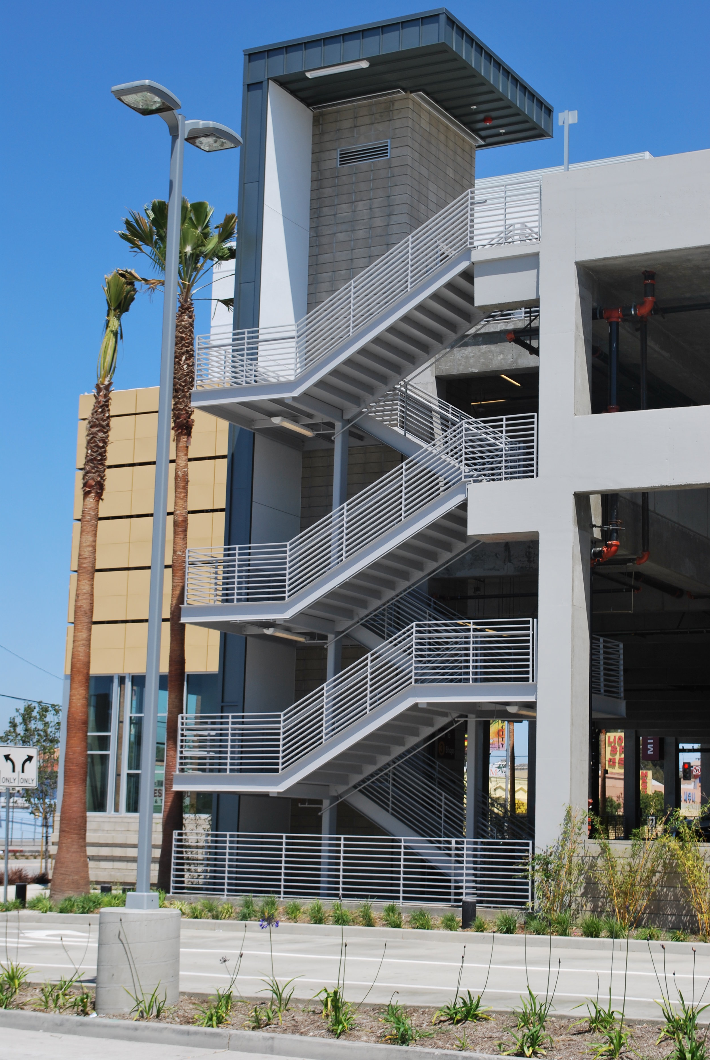
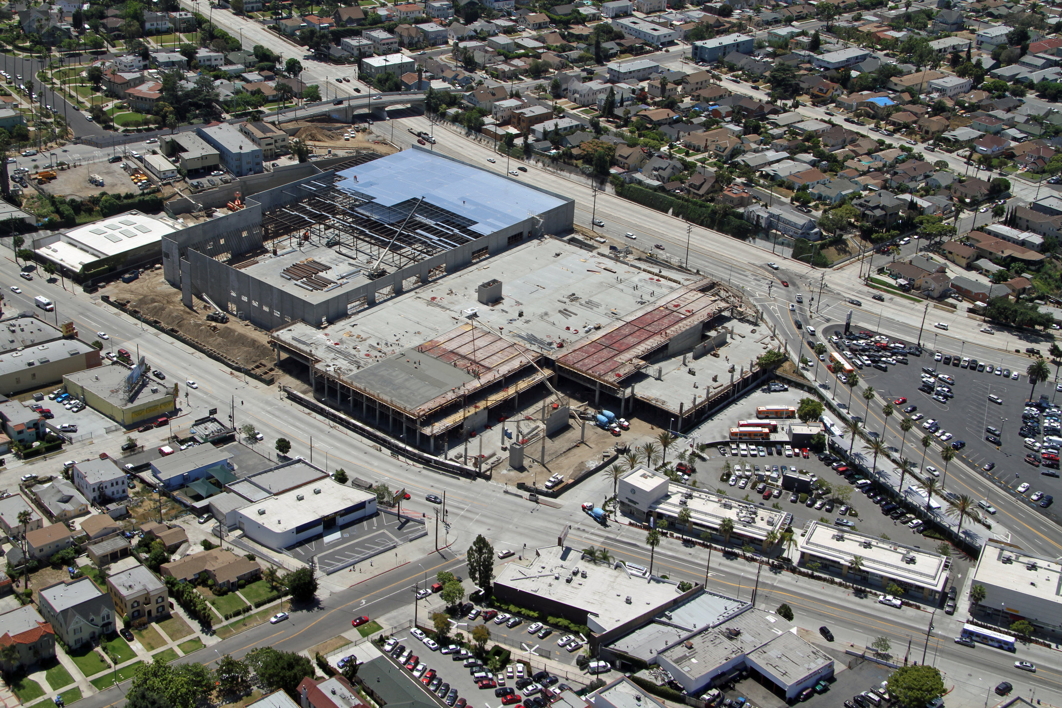
MIDTOWN CROSSING
Los Angeles, California
CLIENT:
CIM Group / HW&A Structures
DESCRIPTION:
A 1,070 car, three-tier parking structure which serves as a backbone and podium for a new retail center on an urban infill site.
Designed in collaboration with P&R Architects. Completed by Parking Design Solutions, a GAA joint venture.
