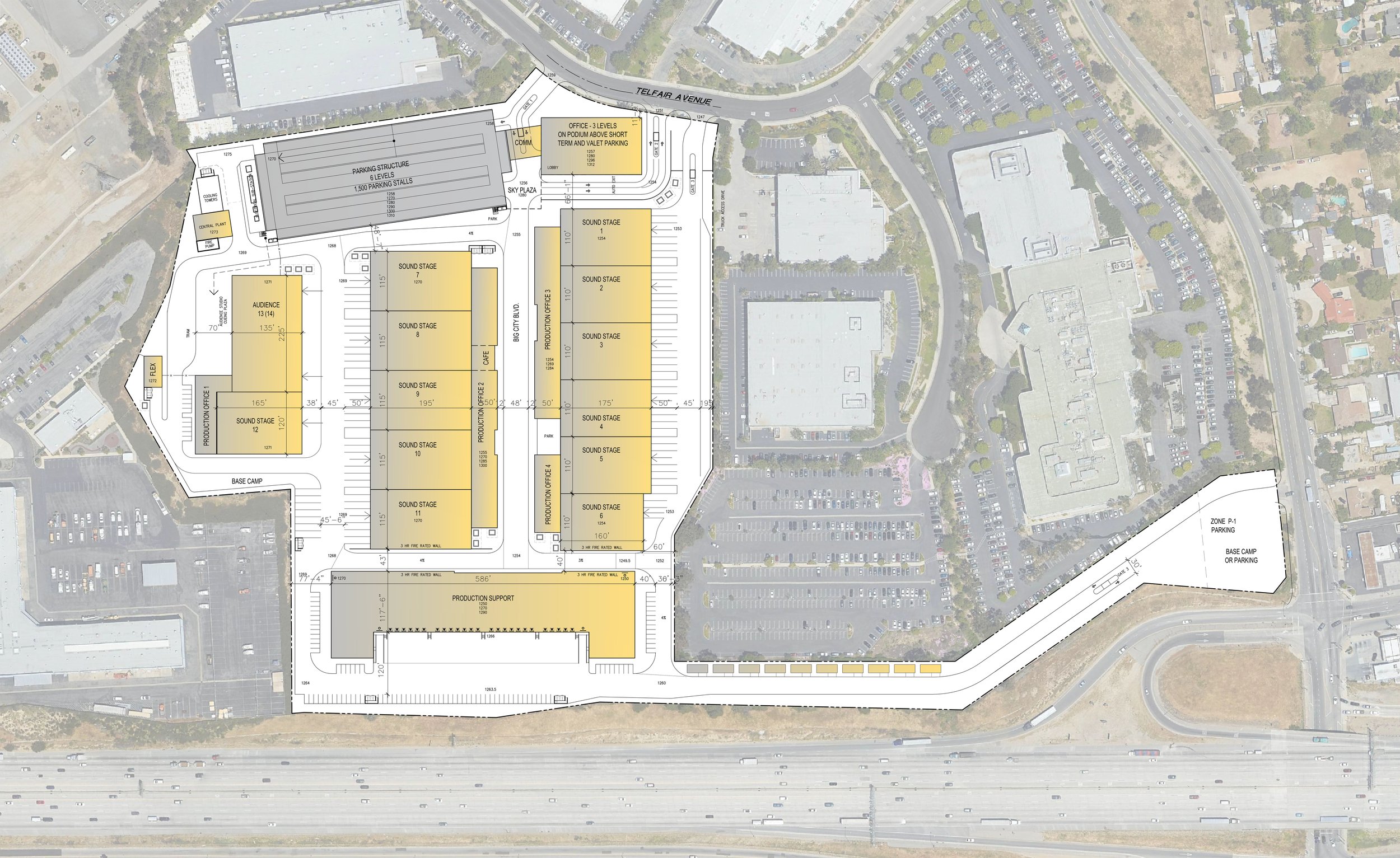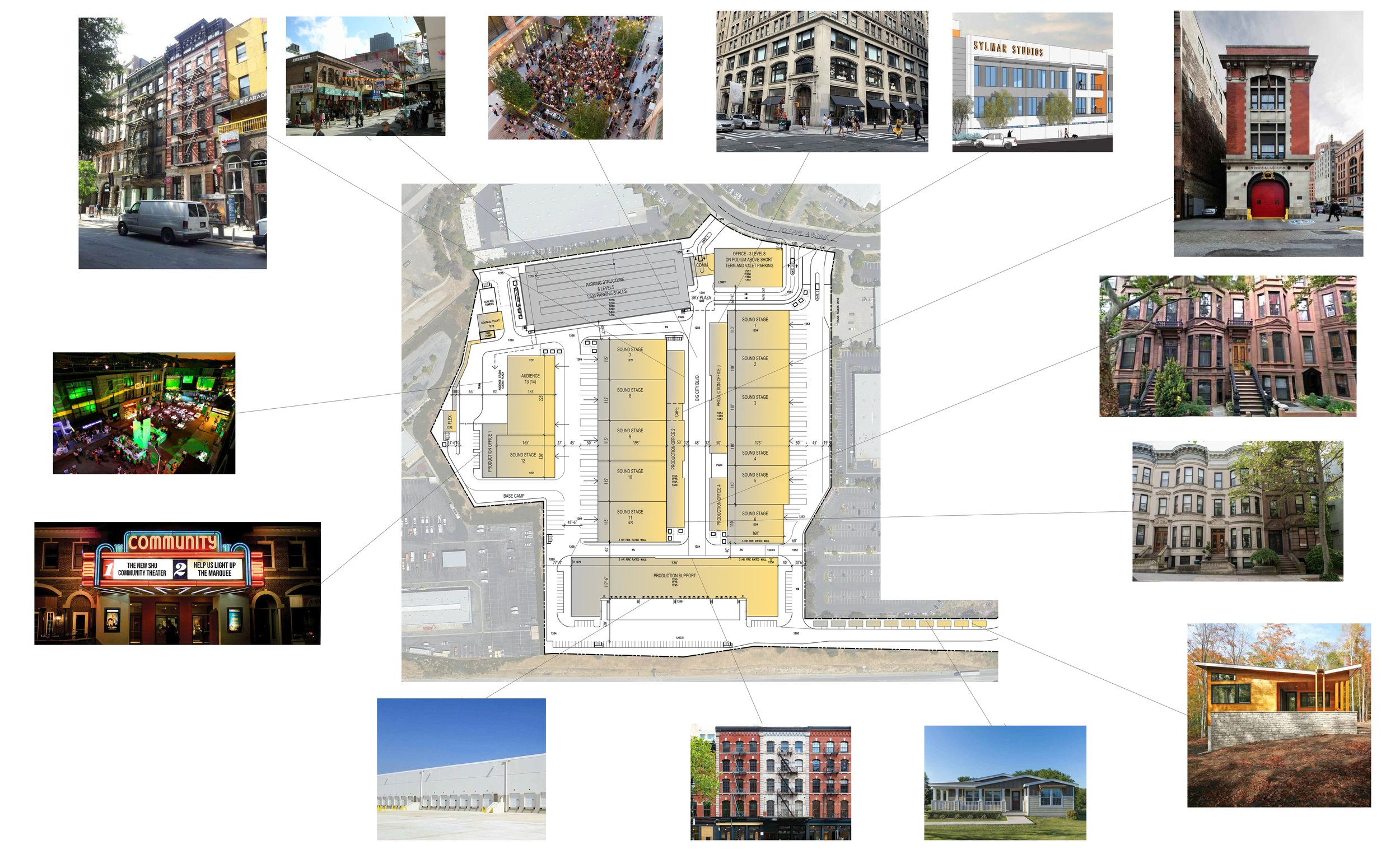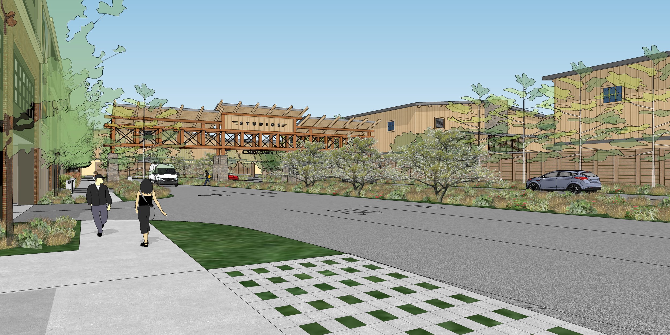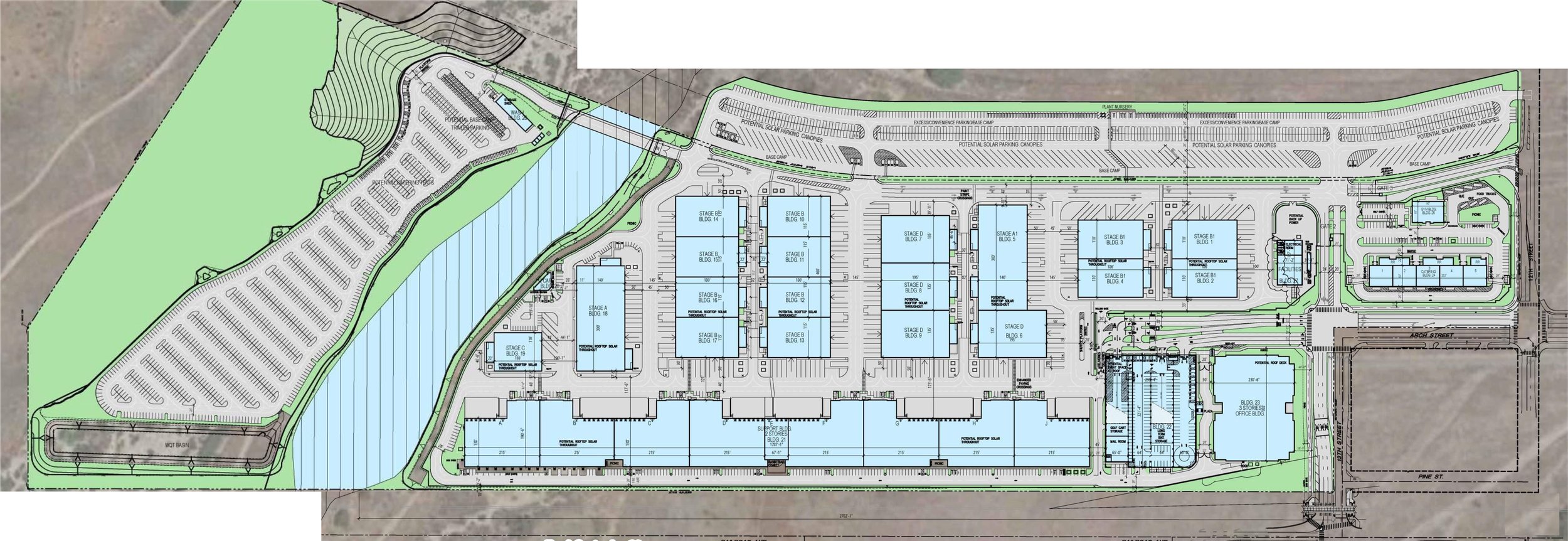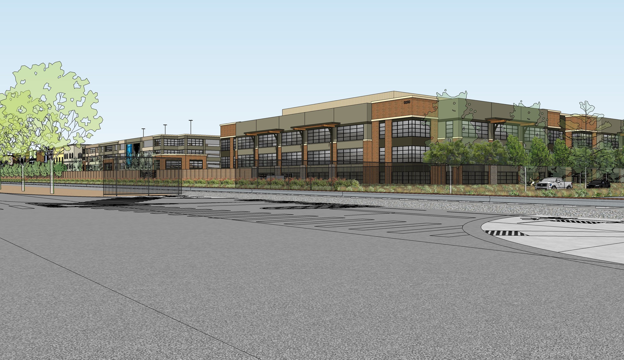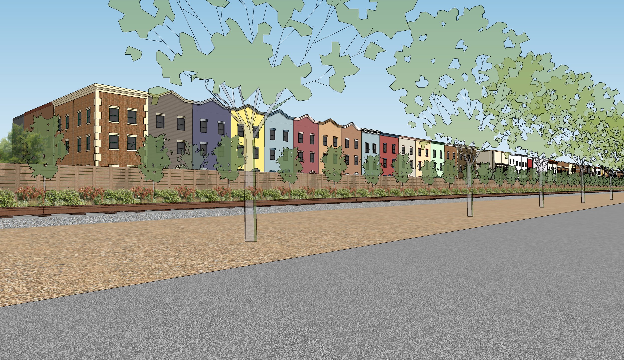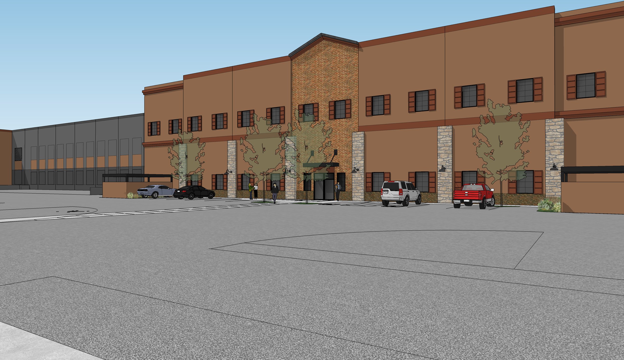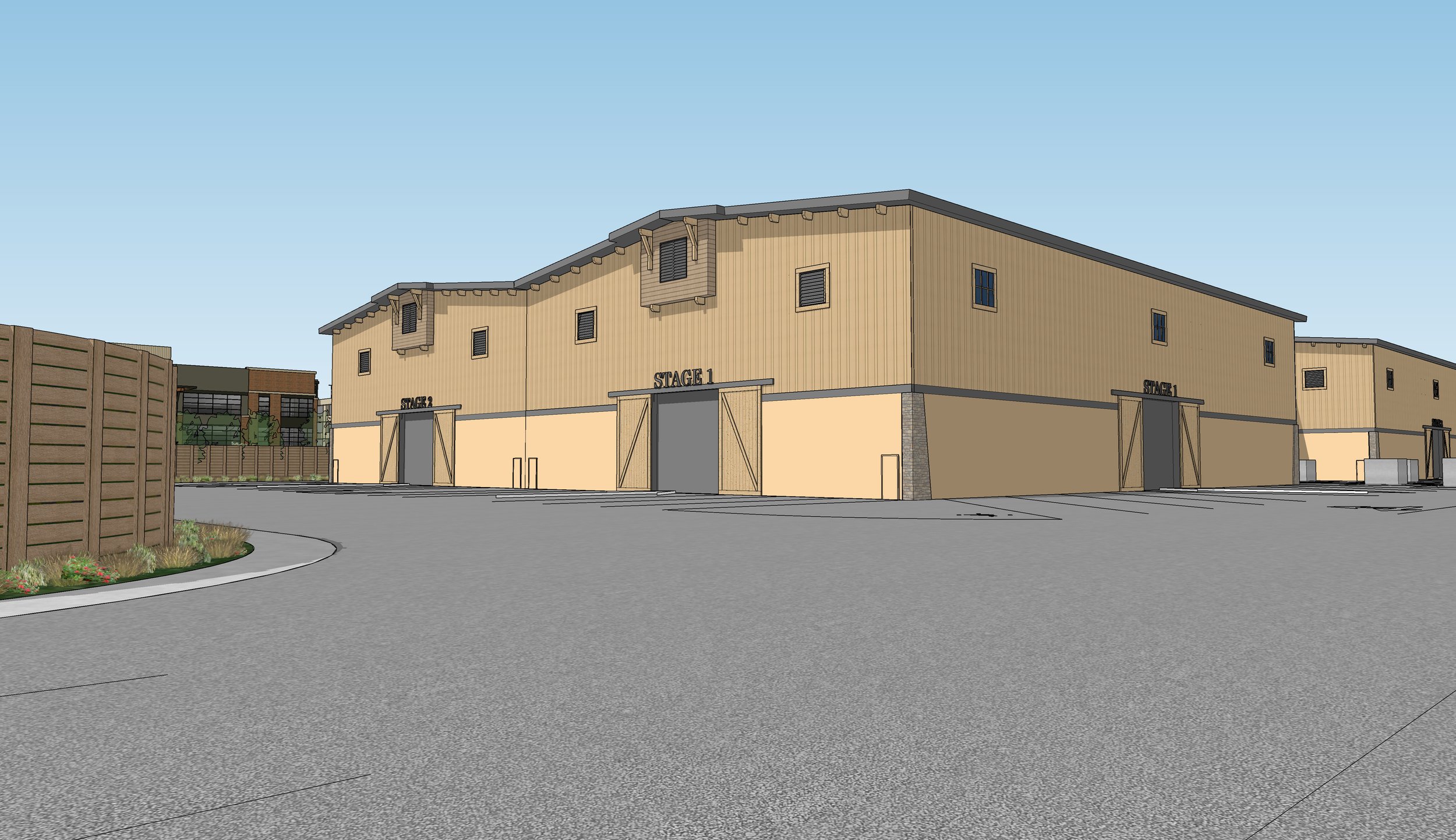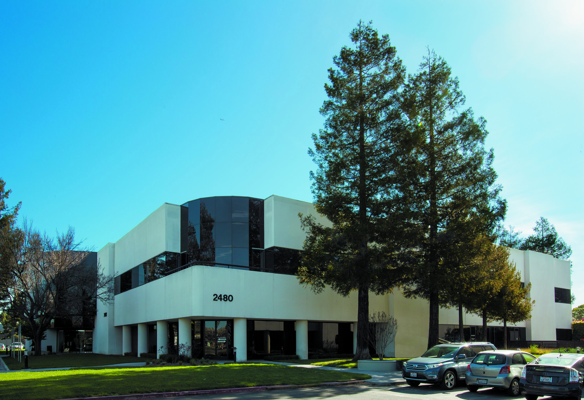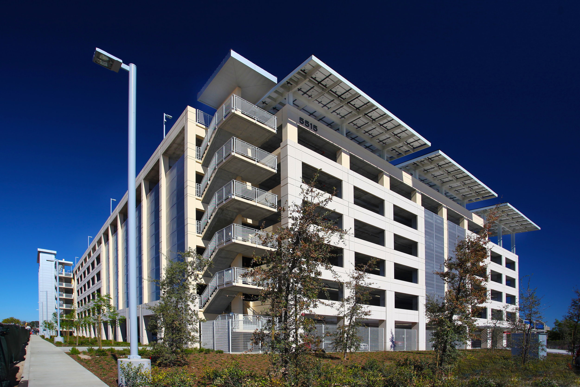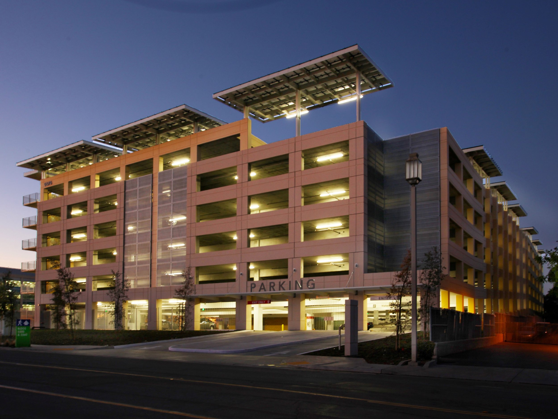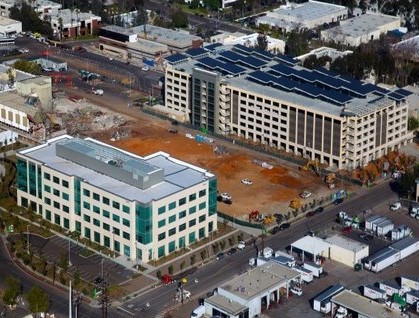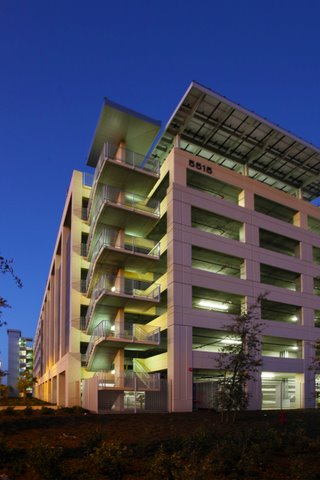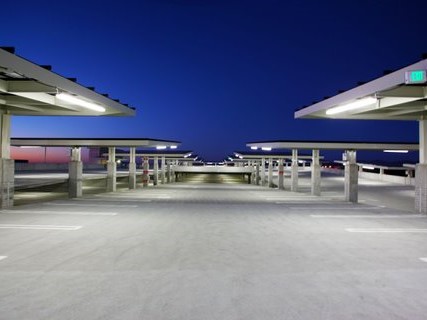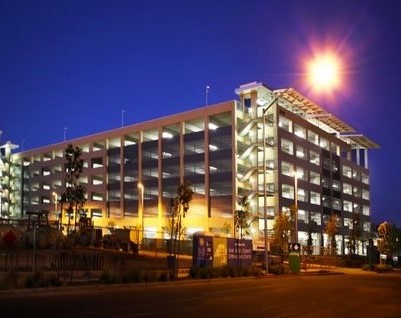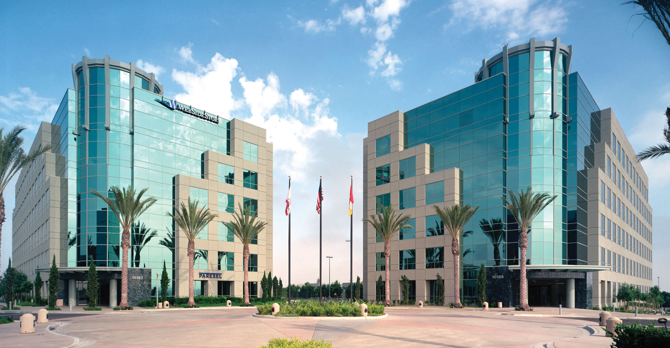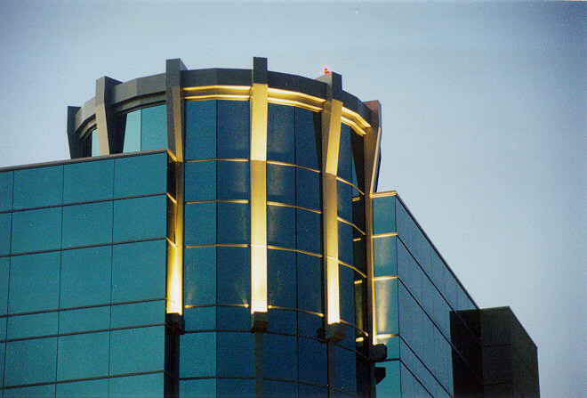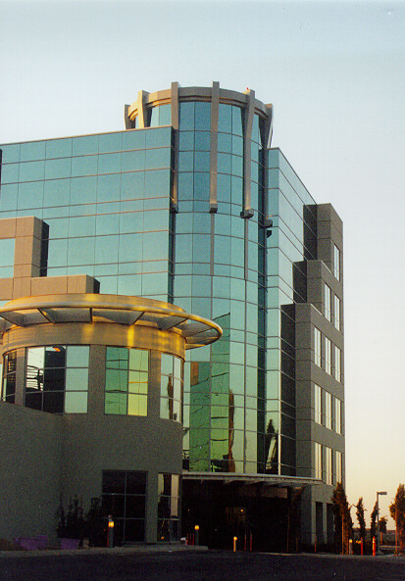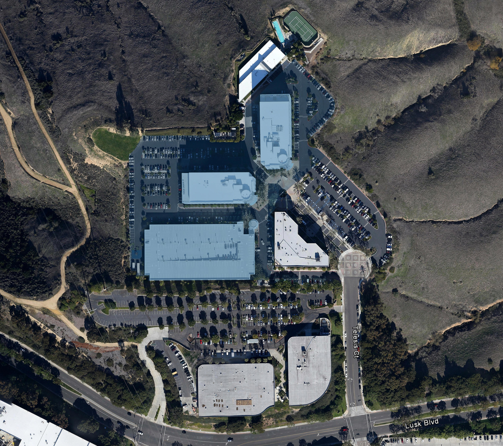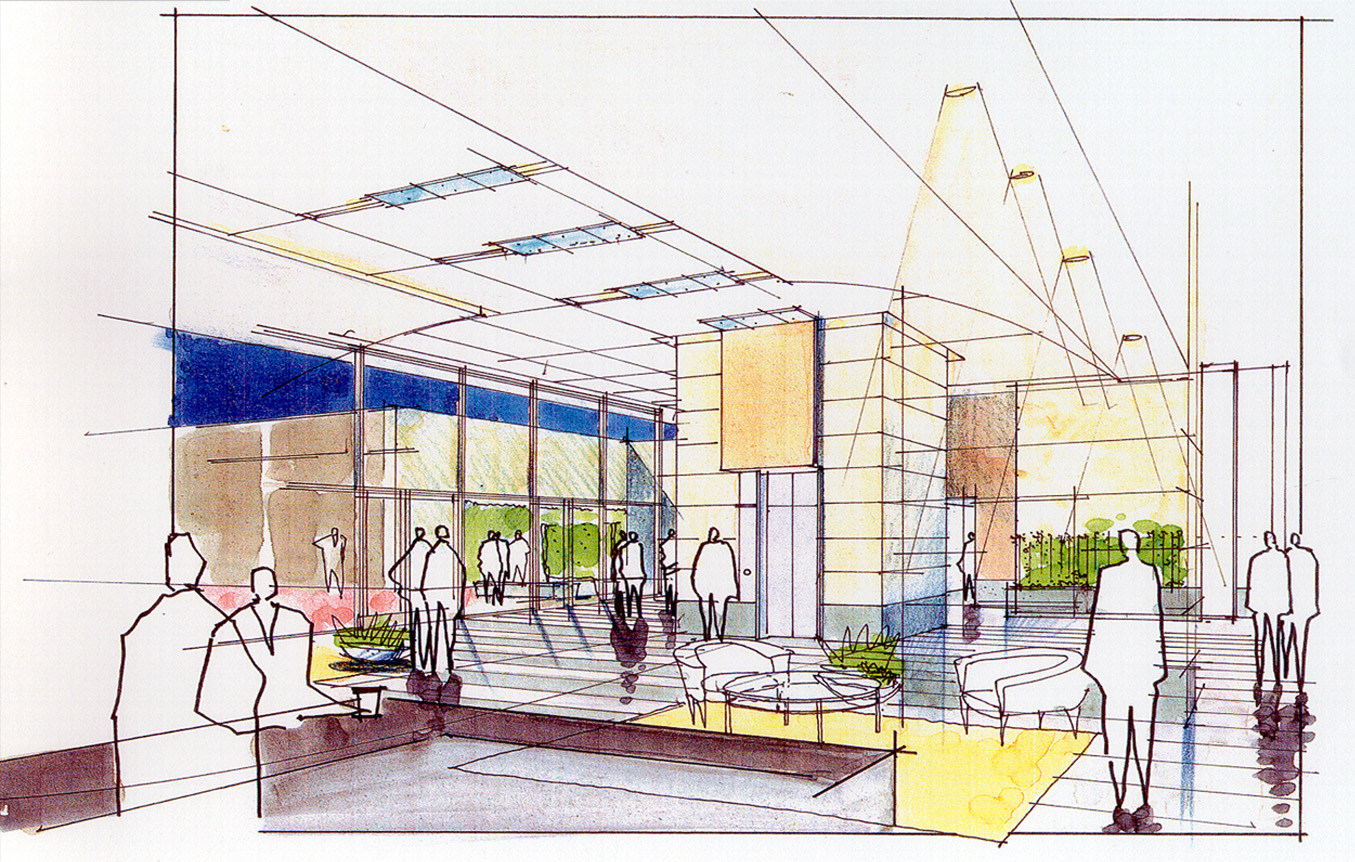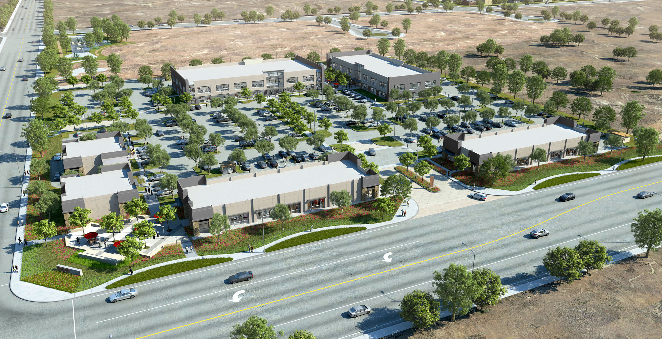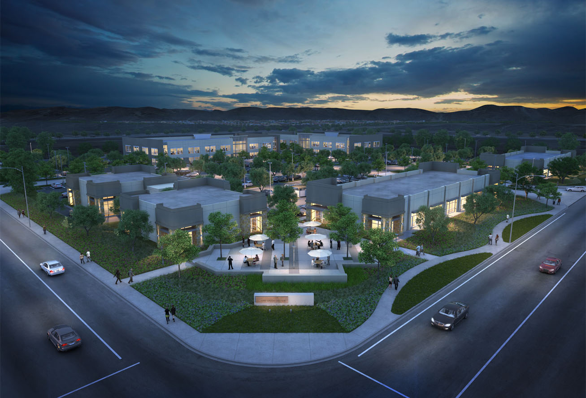Confidential Studio Project
California
CLIENT:
DESCRIPTION:
This ±95-acre project is a purpose-built, full-service film and television studio campus totaling approximately 1,300,000 SF. The development includes 19 sound stages ranging from 16,000 SF to 40,000 SF, a 500,000 SF production support building, a 200,000 SF office building, a 5-level parking structure, and various auxiliary facilities such as a café, catering buildings, a car wash, a facilities building, and multiple guard booths.
Designed to accommodate up to eight simultaneous productions, the campus functions as a highly efficient, self-contained production environment that also prioritizes traffic mitigation and neighborhood compatibility. Its architectural character is inspired by early 20th-century industrial themes that reflect the surrounding context.



