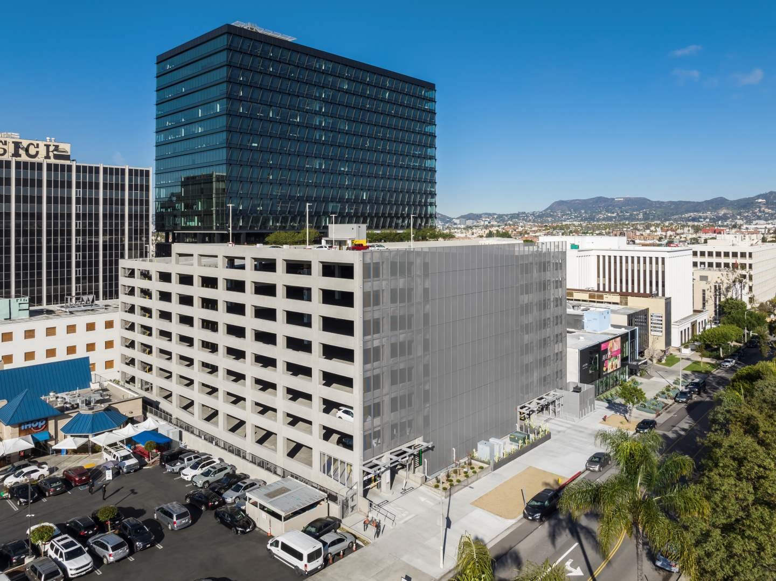
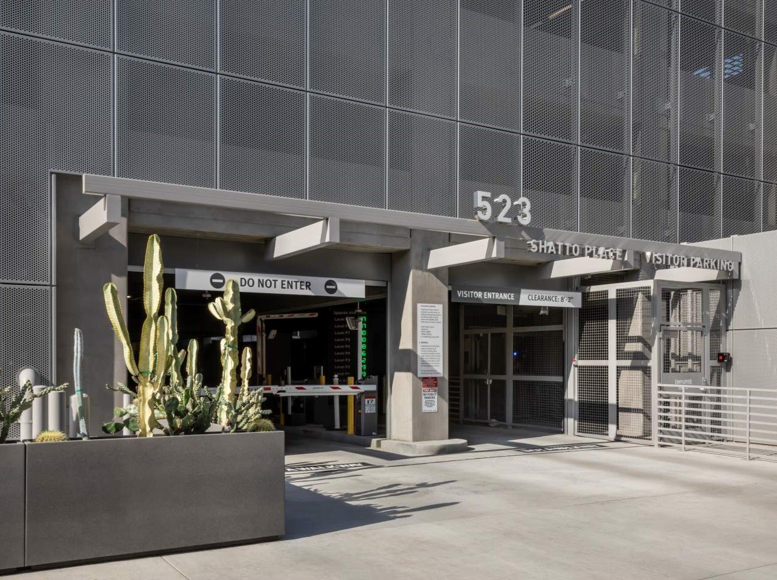
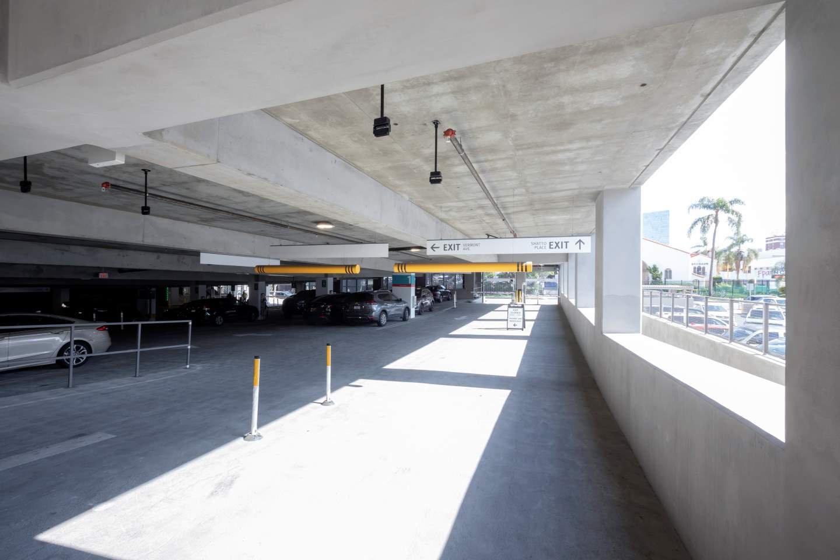
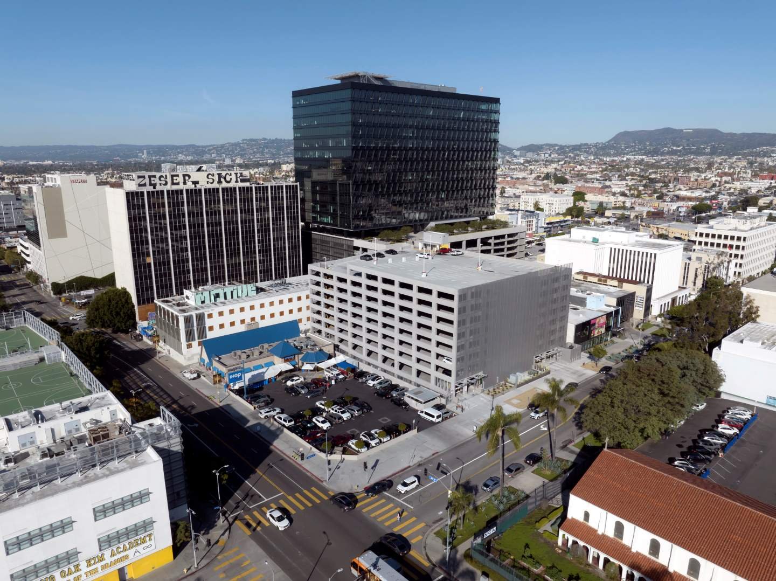
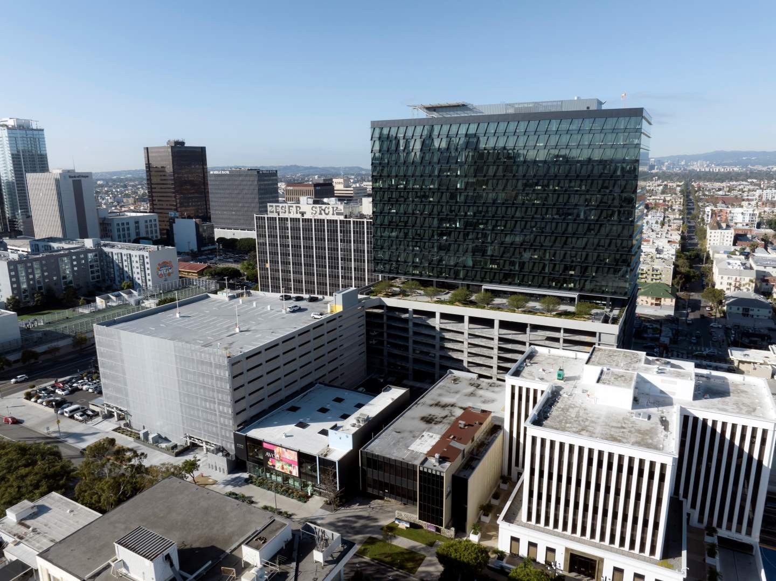
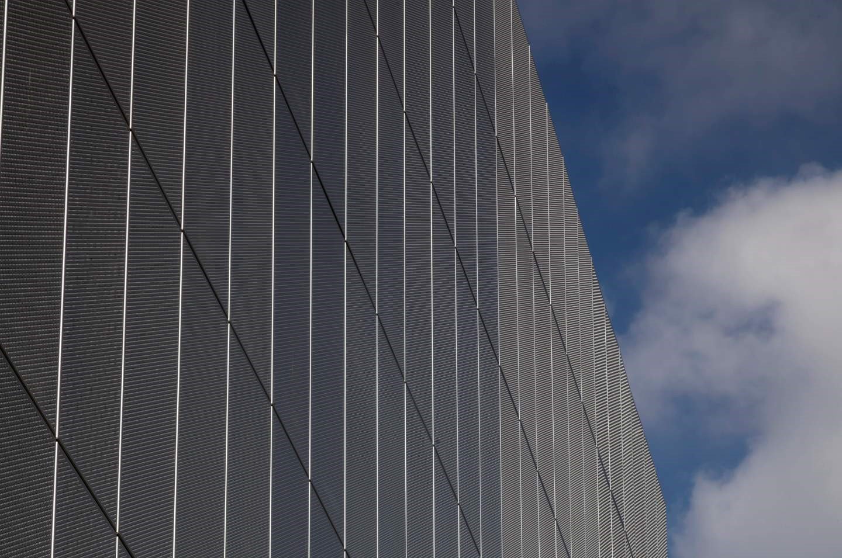
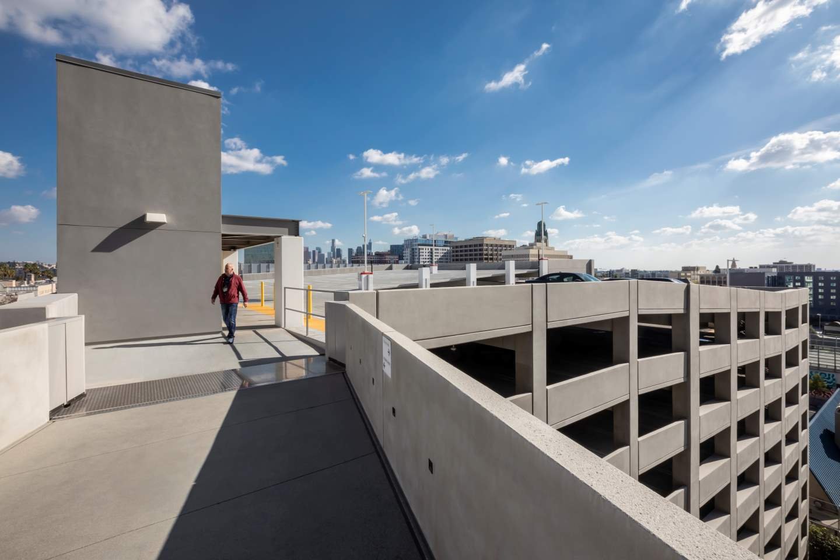
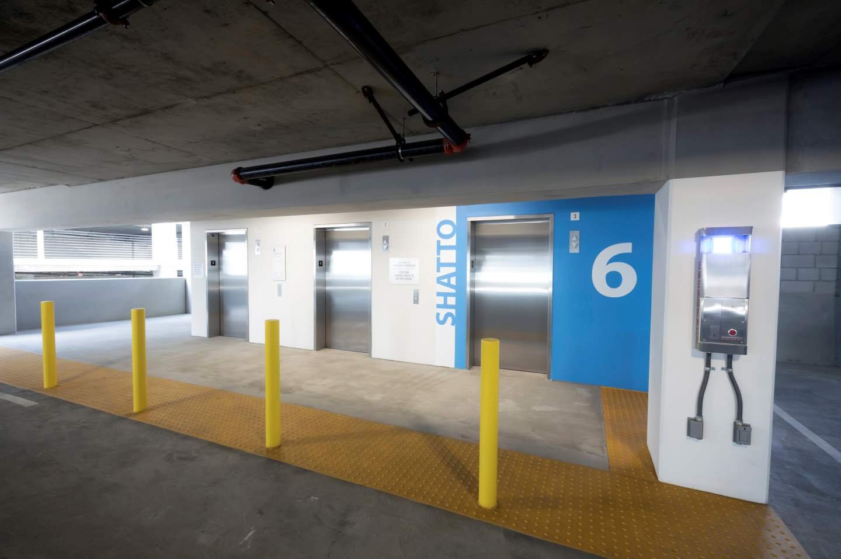
Shatto Parking Structure
Los Angeles, CA
OWNER:
Los Angeles County Facilities
DESCRIPTION:
10 levels, 793 stalls.
Government; Parking Structure; Design-Build








Los Angeles, CA
OWNER:
Los Angeles County Facilities
DESCRIPTION:
10 levels, 793 stalls.
Government; Parking Structure; Design-Build






Inglewood, CA
OWNER:
Cal Poly Pomona
DESCRIPTION:
1,435 Stall
Design, Build
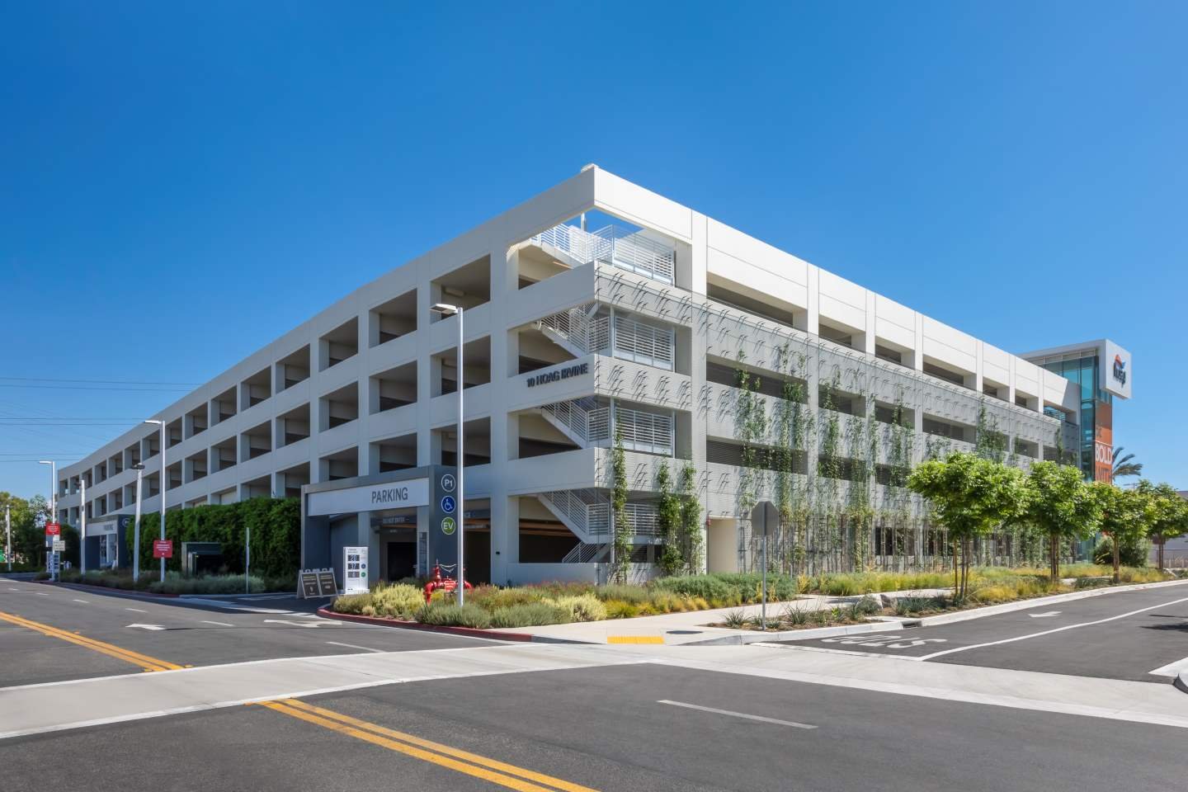
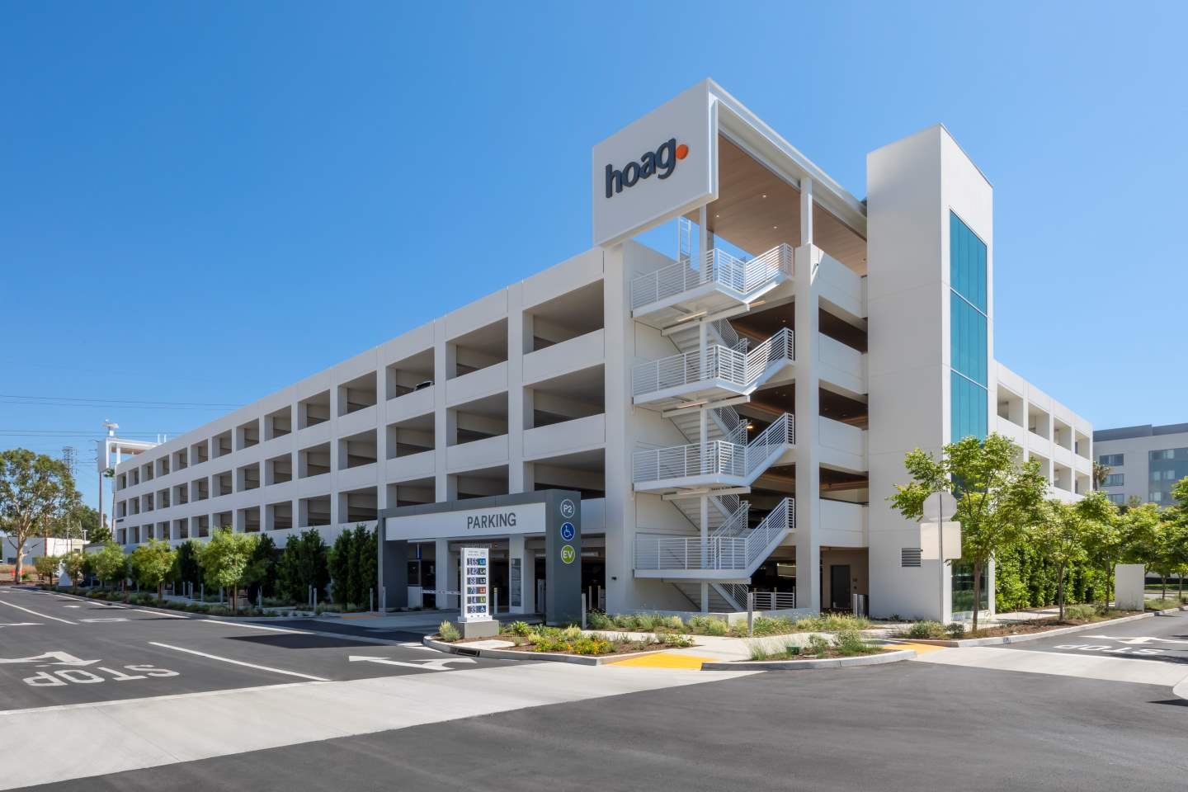
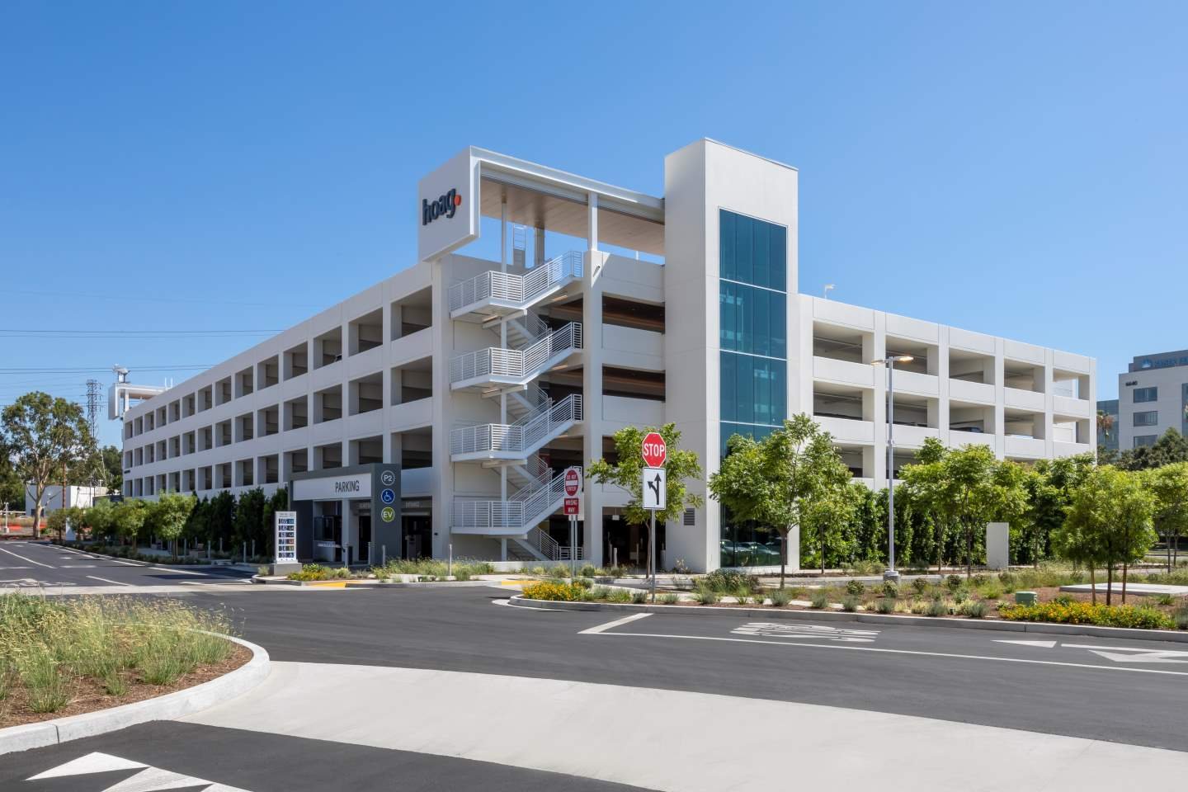
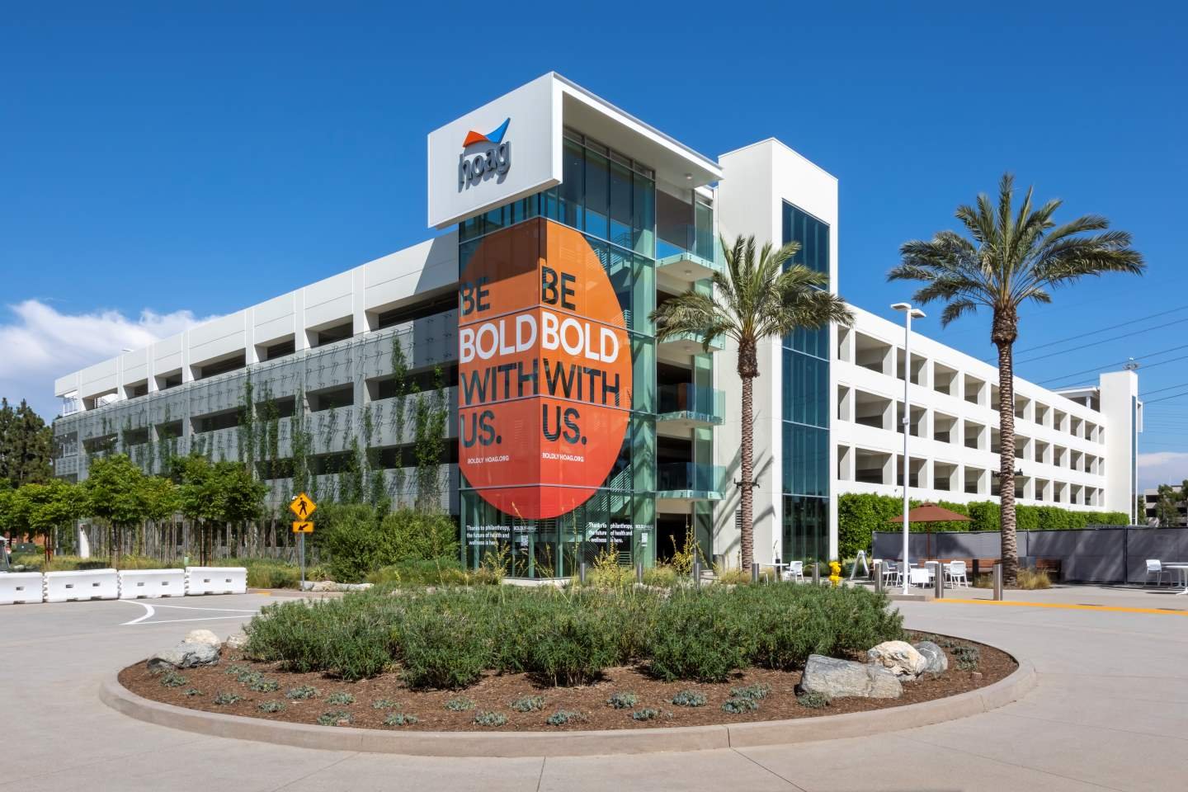
Irvine, CA
OWNER:
Hoag Memorial Hospital Presbyterian
DESCRIPTION:
East: 5 levels, 774 stalls
West: 5 levels, 740 stalls
Healthcare; Parking Structure; Design-Build
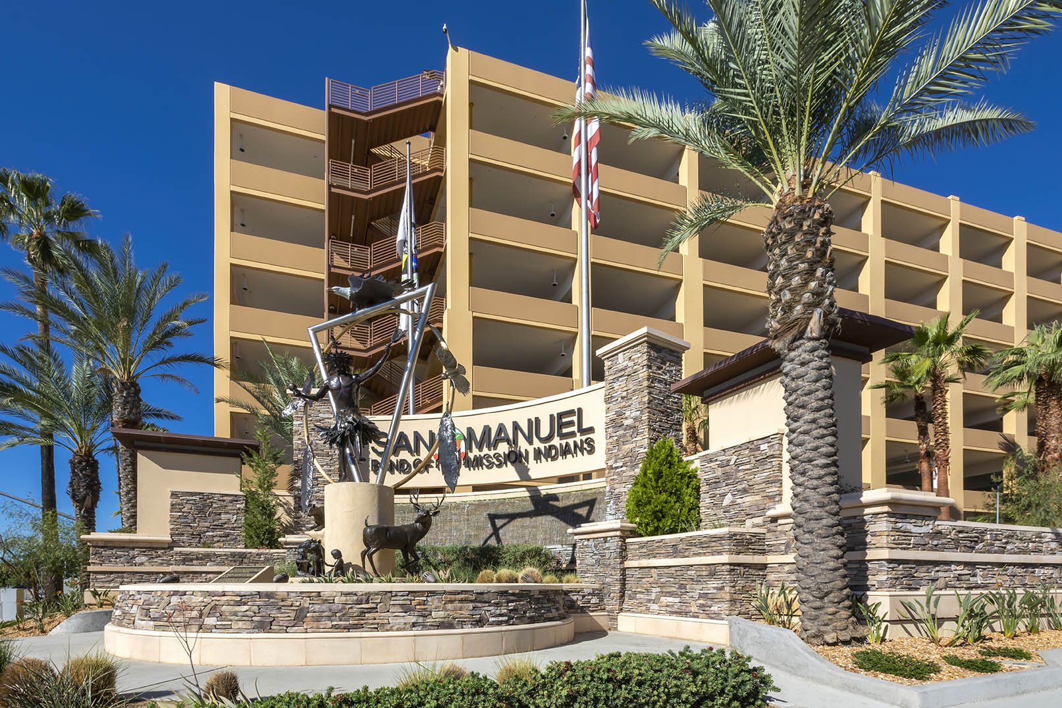

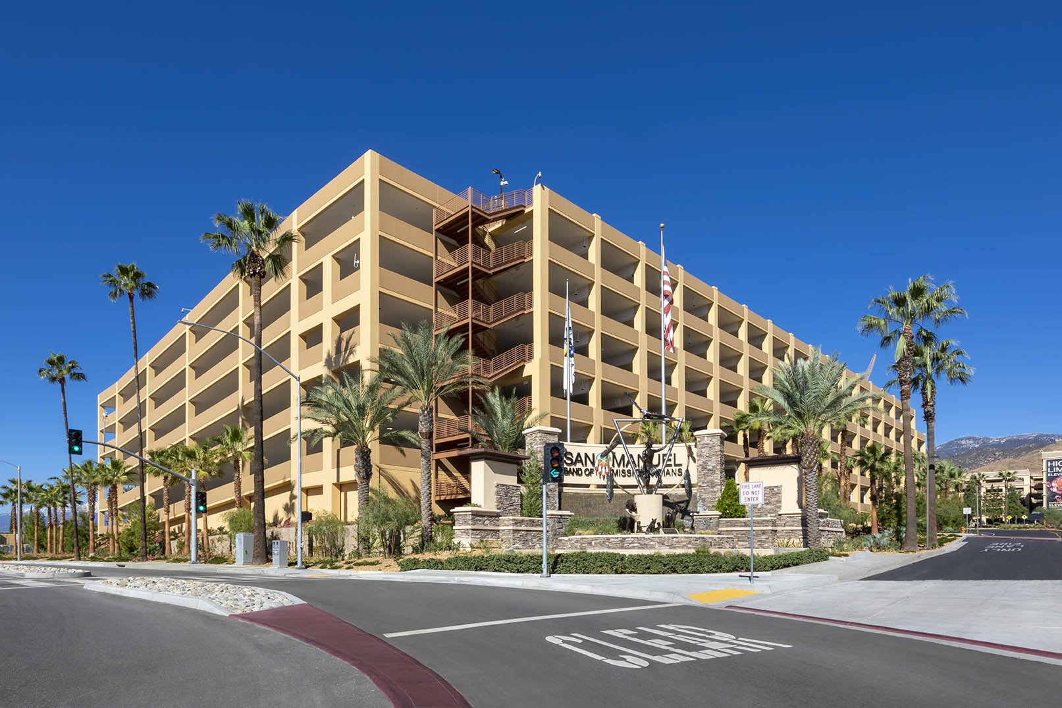
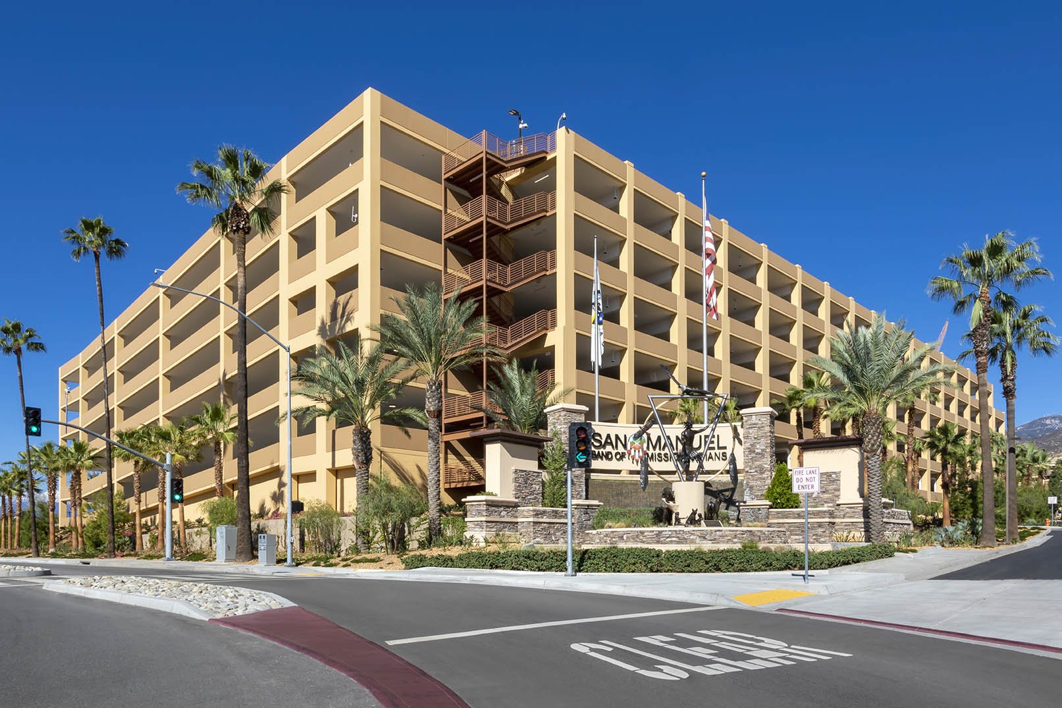
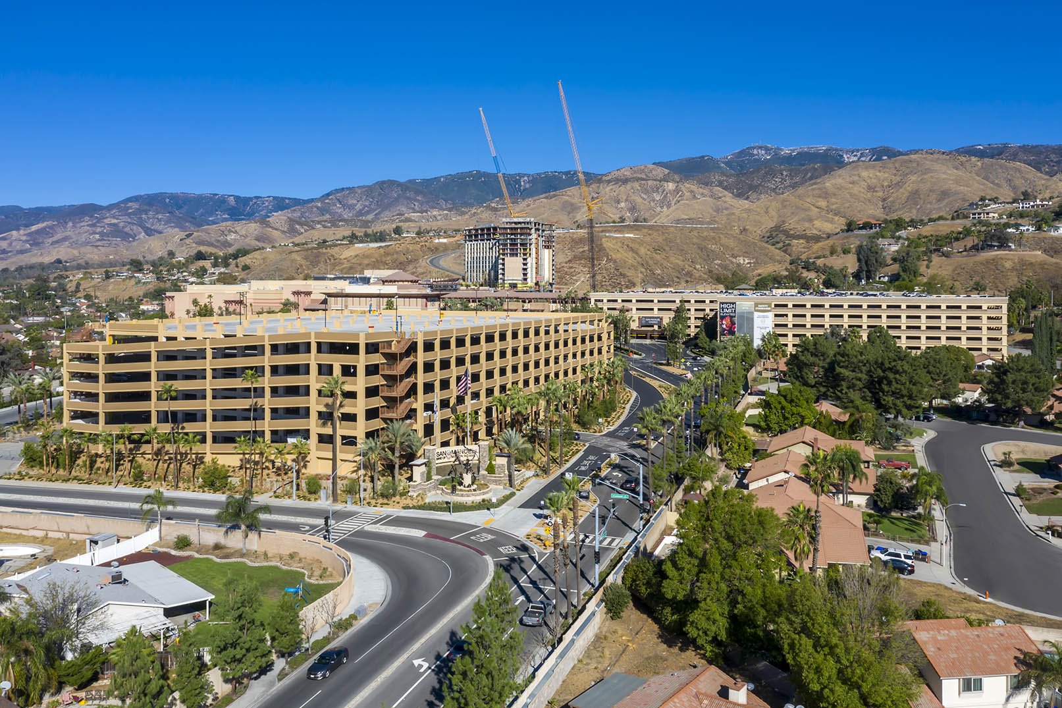
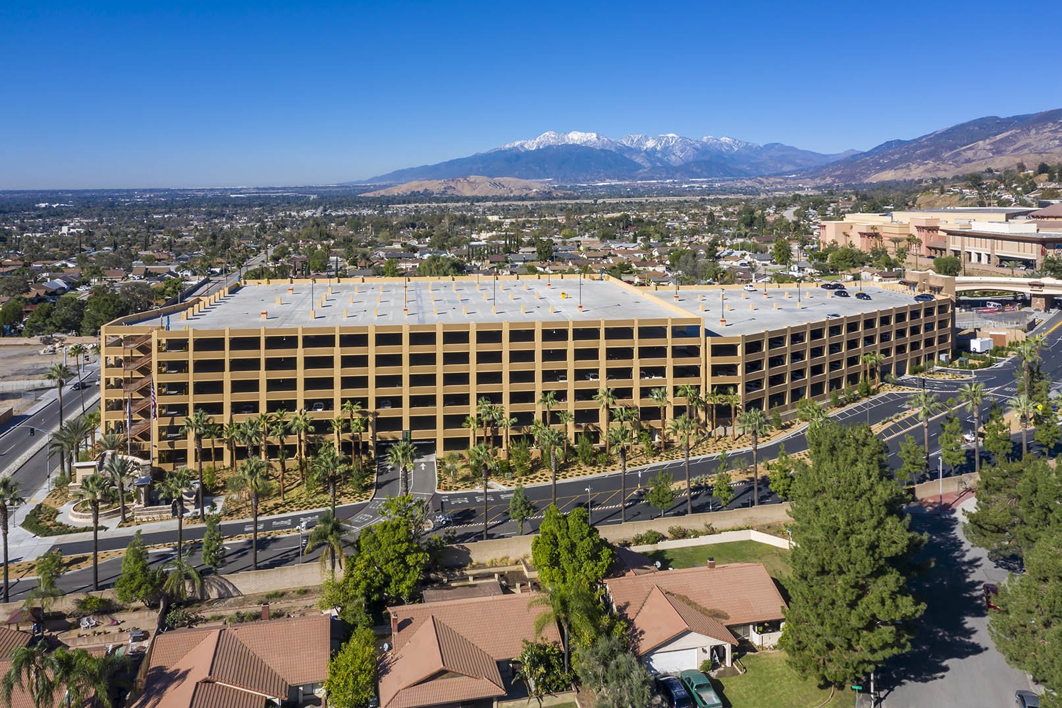
Highland, CA
OWNER:
San Manuel Entertainment Authority
DESCRIPTION:
7 levels, 2,200 stalls
Parking Structure



Santa Clarita, CA
OWNER:
College of the Canyons
DESCRIPTION:
1,556 Stall
Design, Build
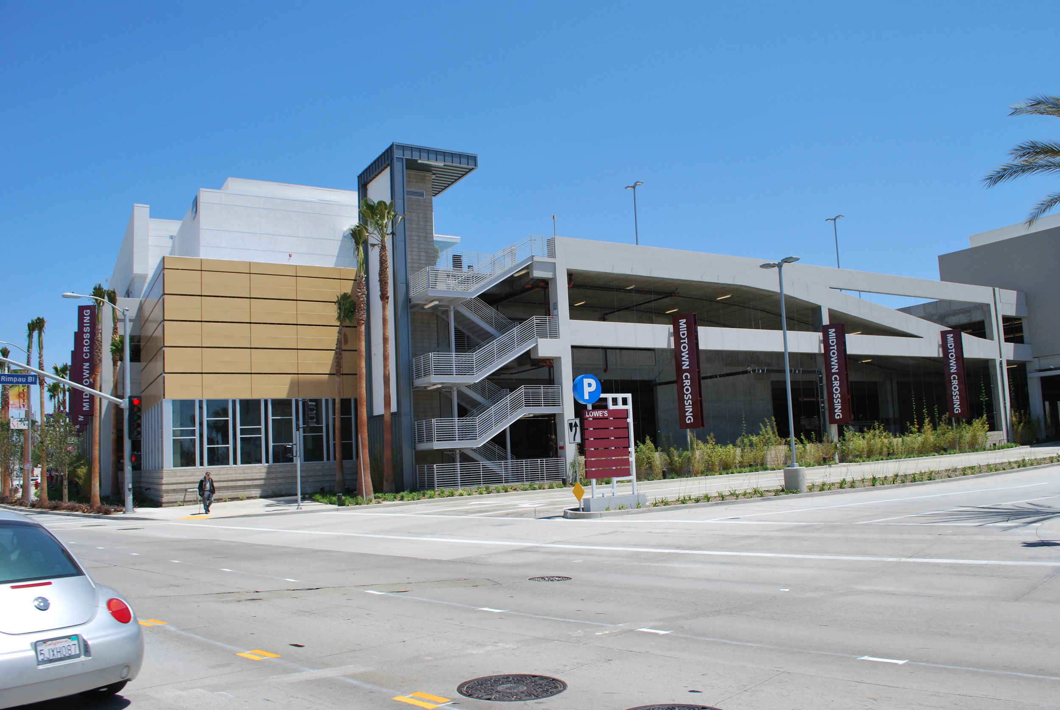
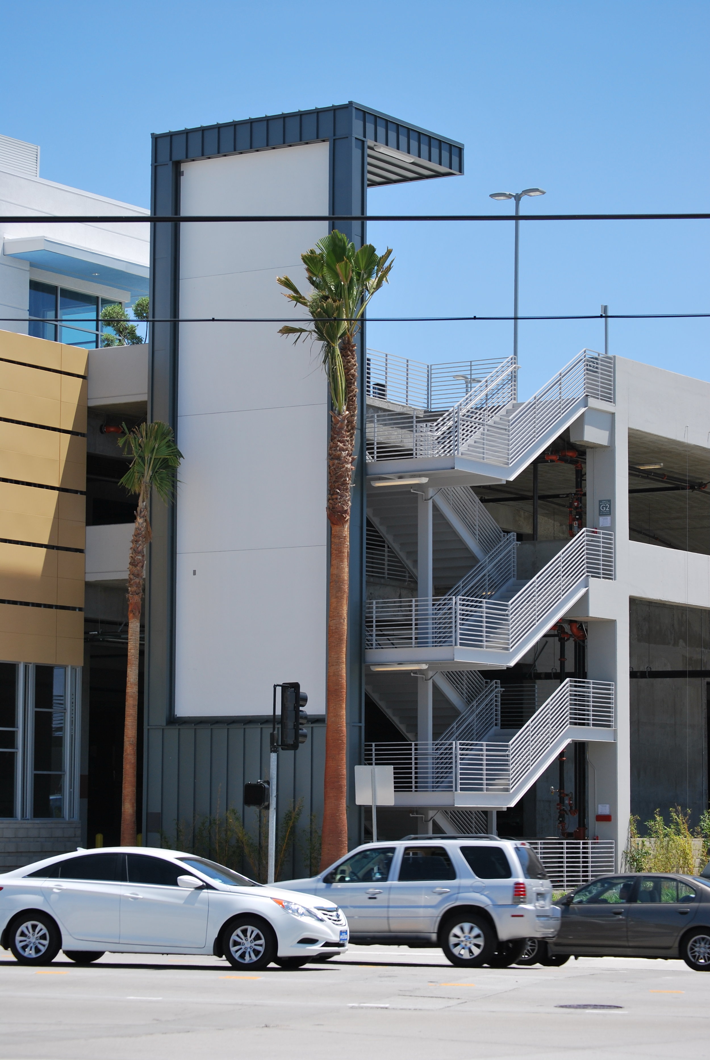
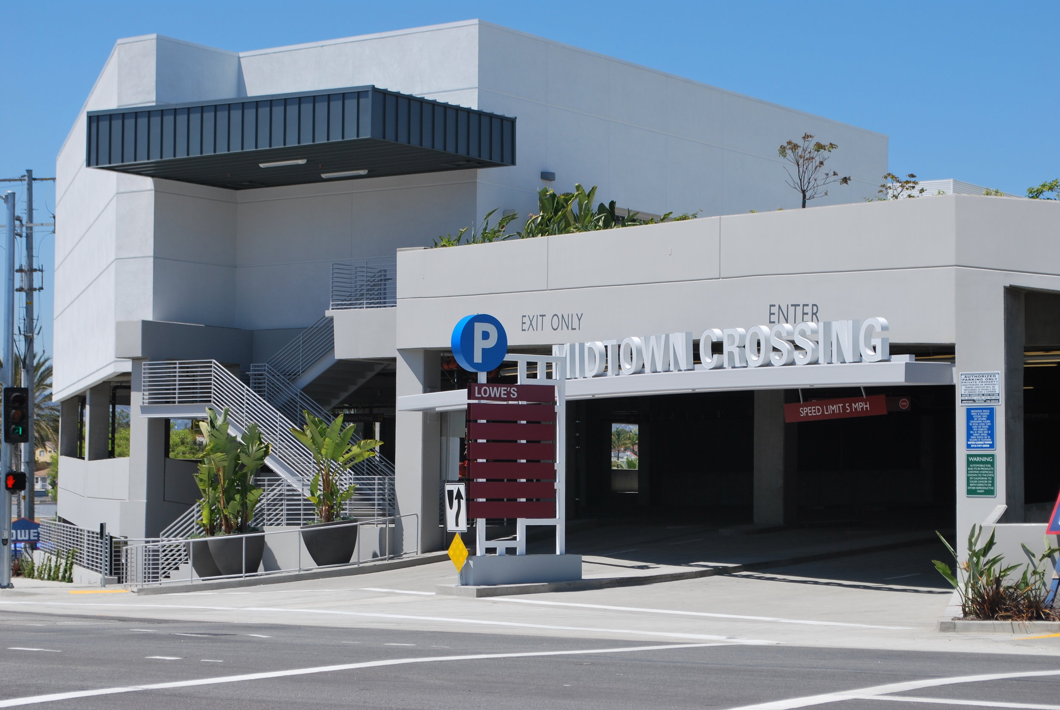
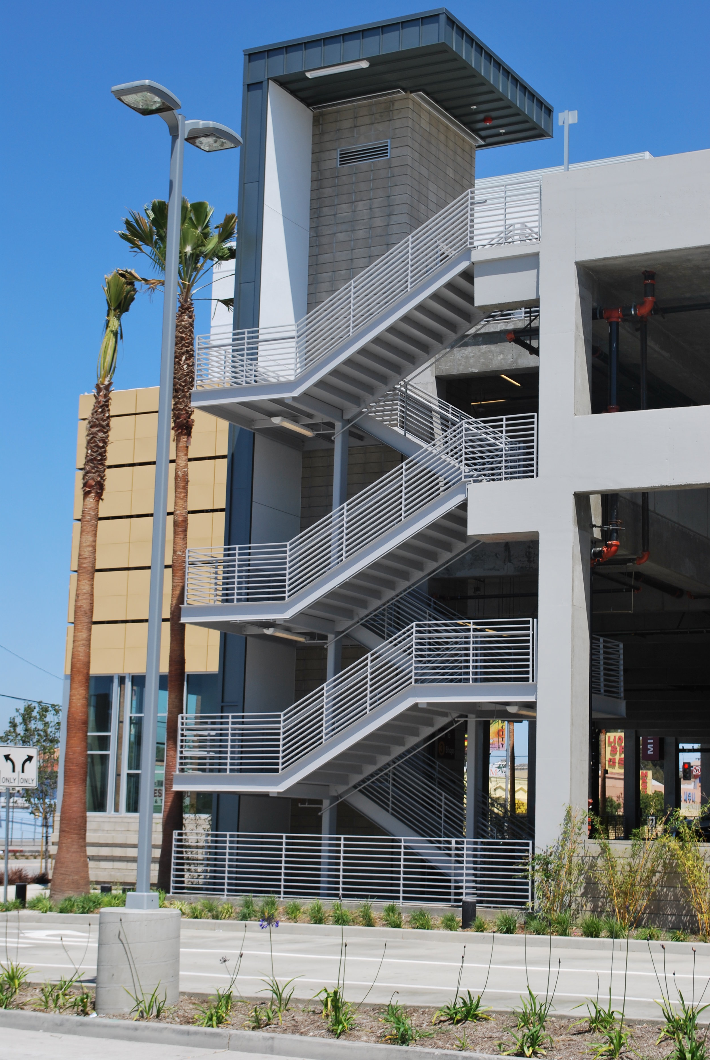
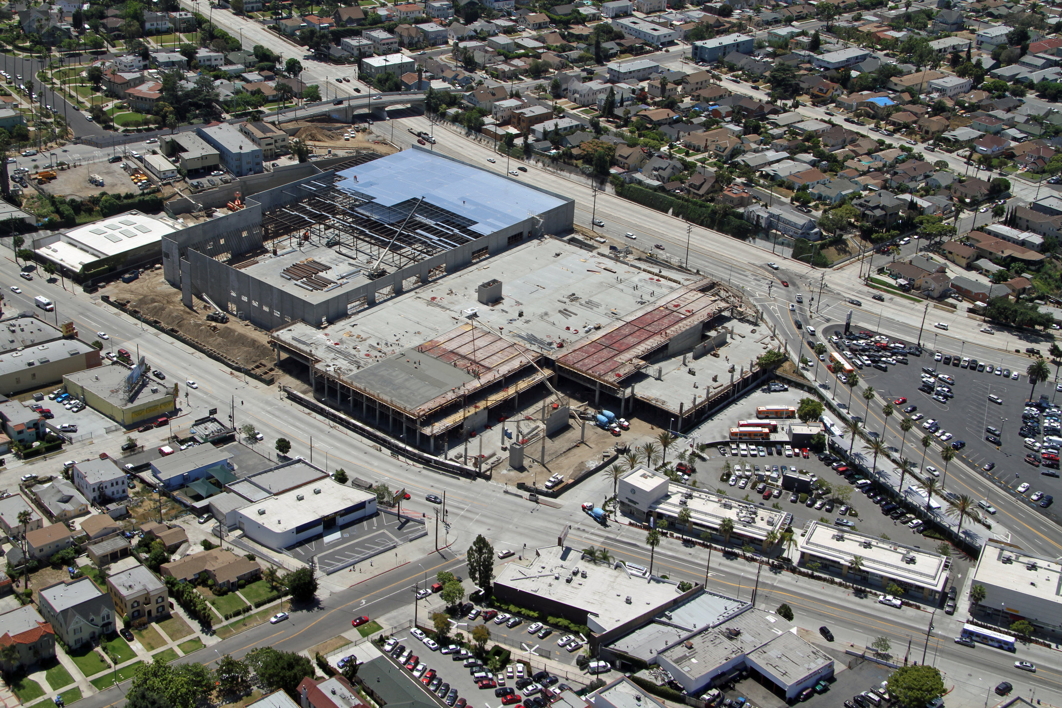
Los Angeles, California
CLIENT:
CIM Group / HW&A Structures
DESCRIPTION:
A 1,070 car, three-tier parking structure which serves as a backbone and podium for a new retail center on an urban infill site.
Designed in collaboration with P&R Architects. Completed by Parking Design Solutions, a GAA joint venture.
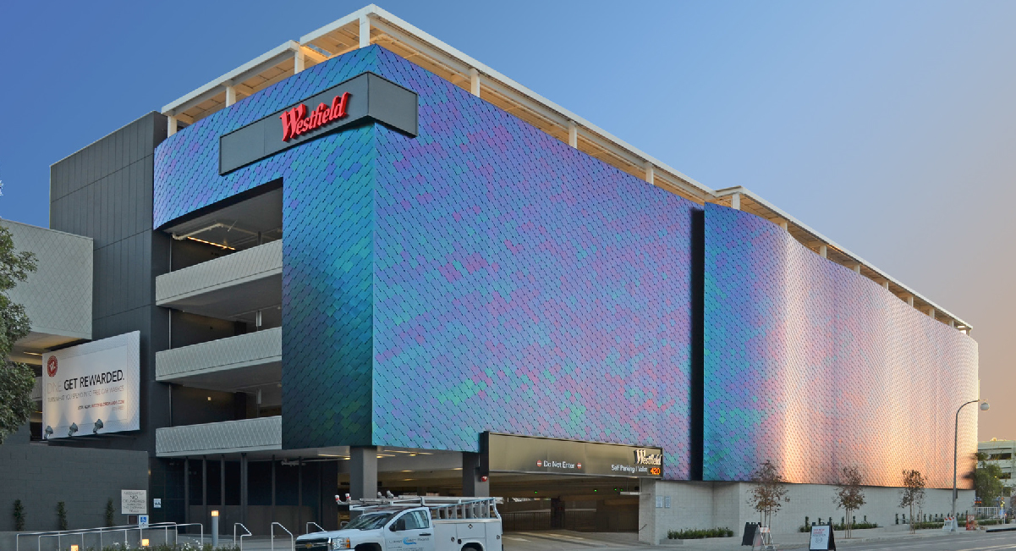
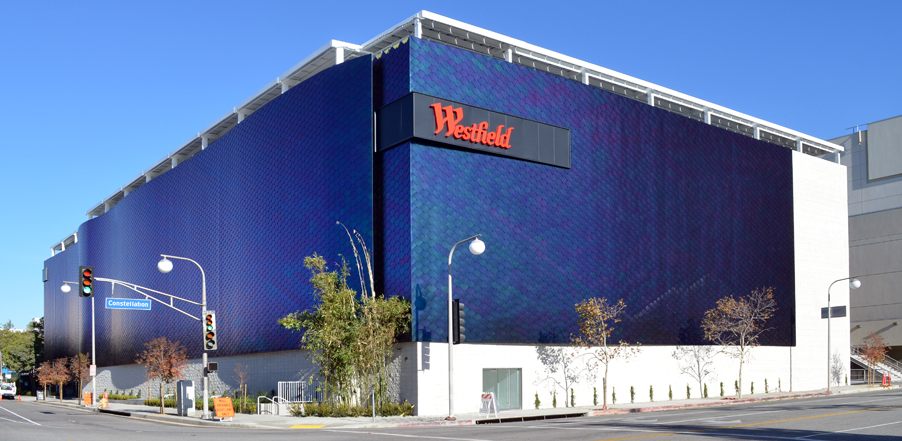
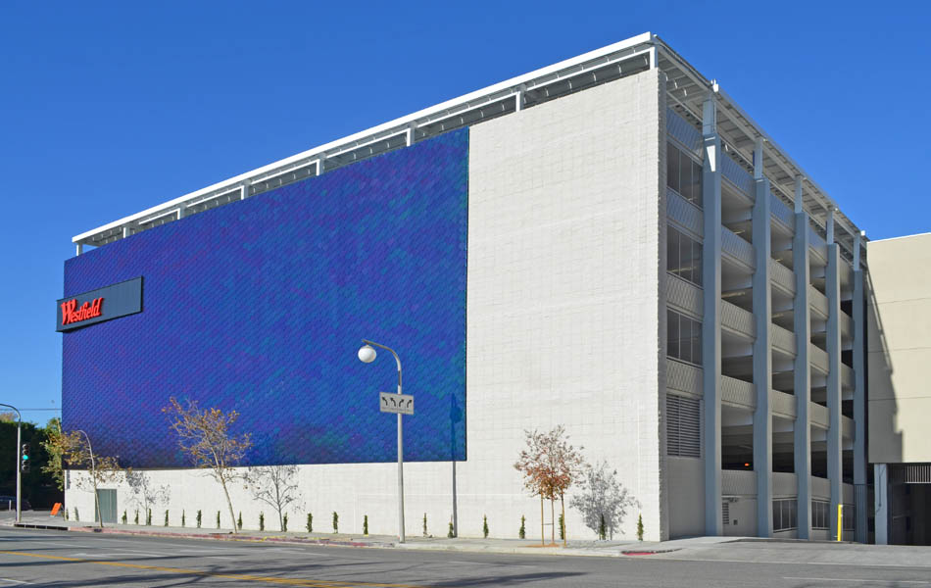
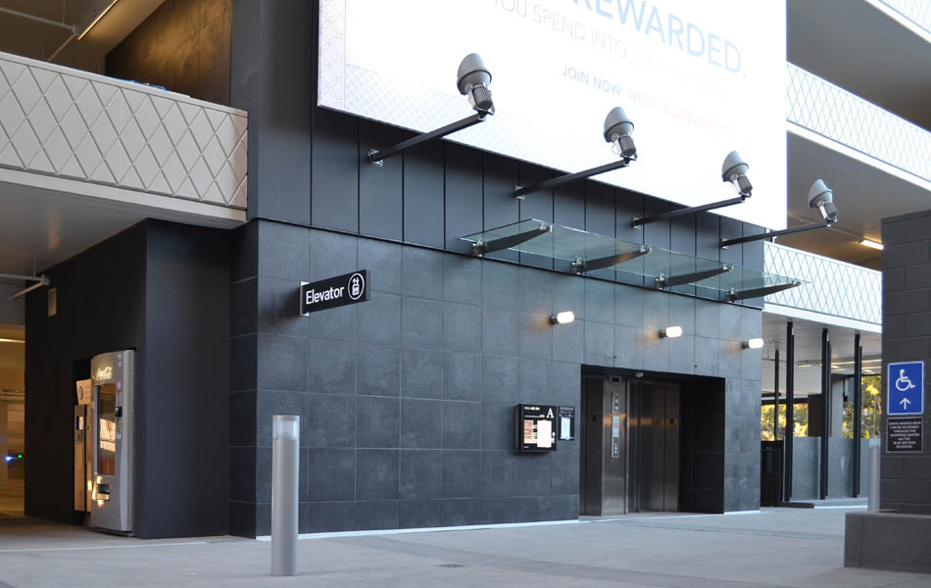
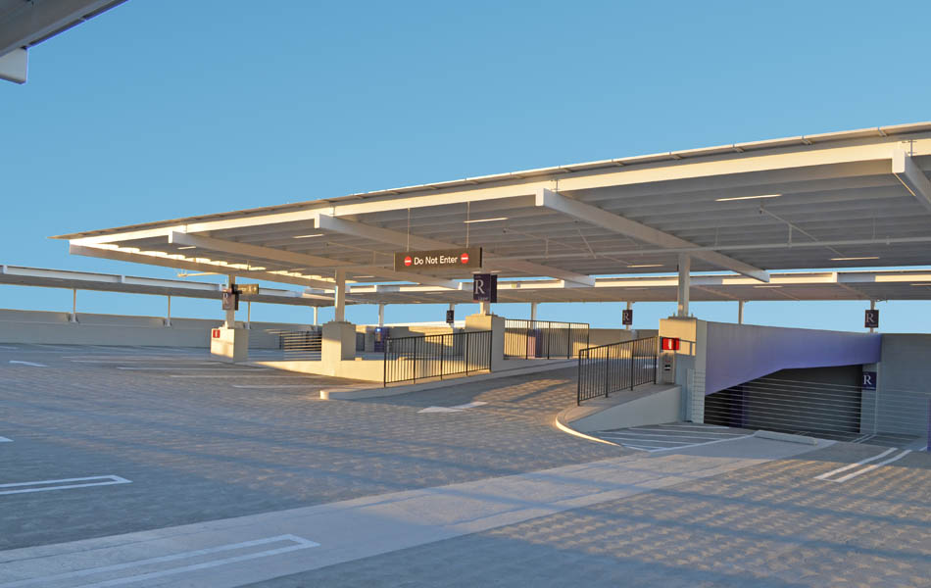
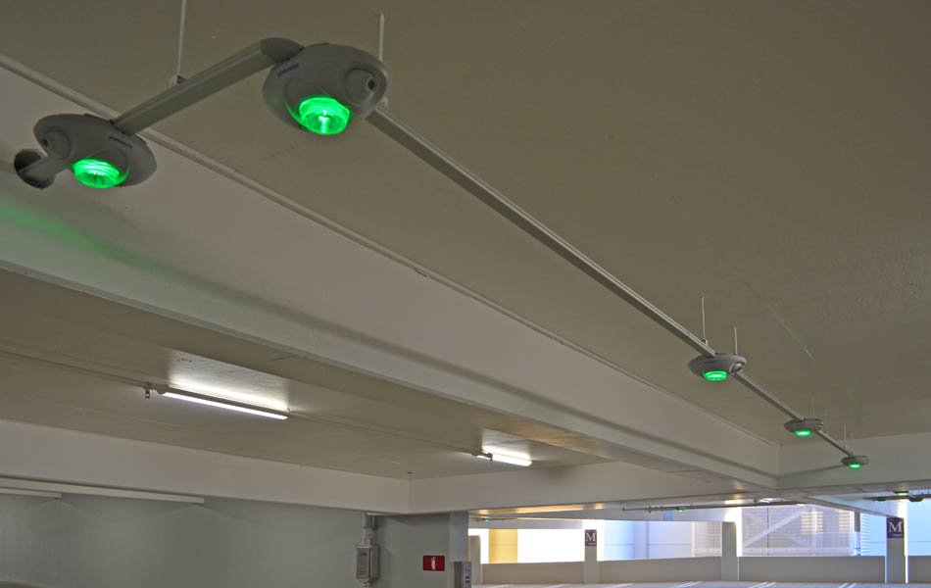
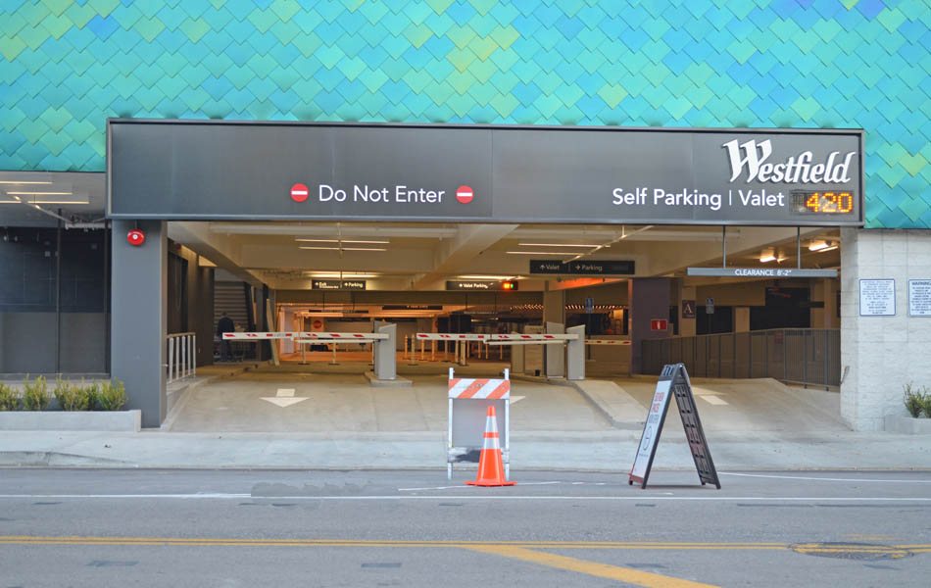
Century City, California
CLIENT:
Westfield Group / Largo Concrete
DESCRIPTION:
This 561 stall parking structure has two basement levels and four elevated decks, totaling to 206,900 square feet.
Award winning facade features shimmering metal tiles facing adjacent residential. Completed by Parking Design Solutions, a GAA joint venture.
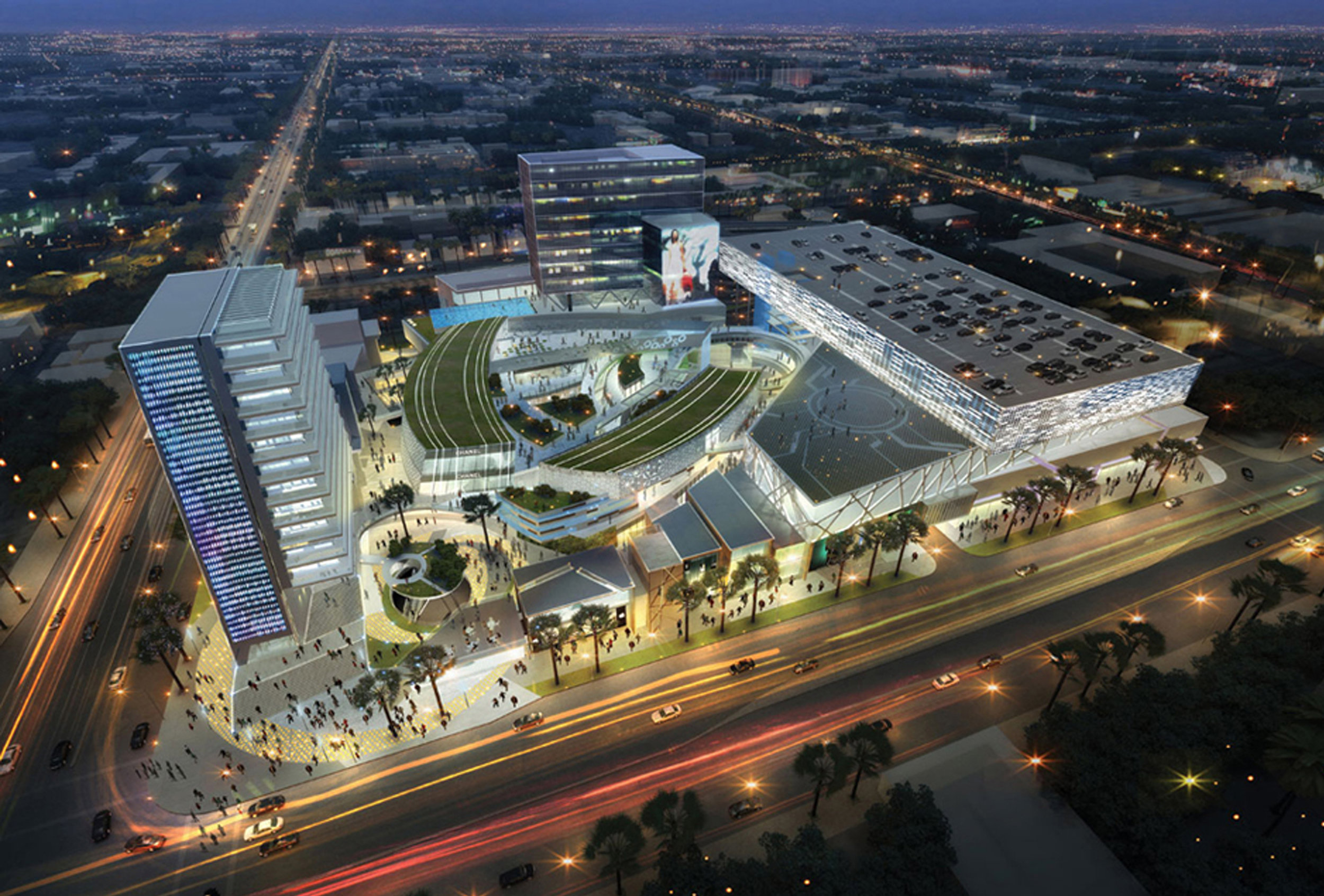
Buena Park, California
CLIENT:
M&D Properties / Klorman Construction
DESCRIPTION:
1,716 stall, 6-level parking structure with an animated facade complimenting the cutting-edge shopping center.
Completed by Parking Design Solutions, a GAA joint venture.