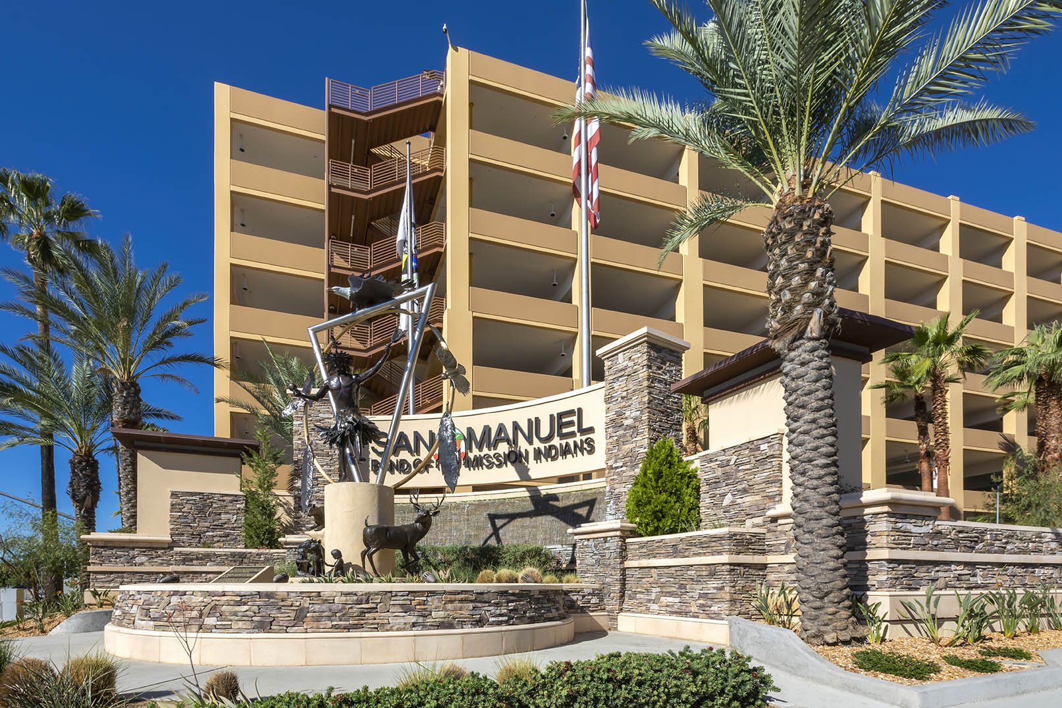

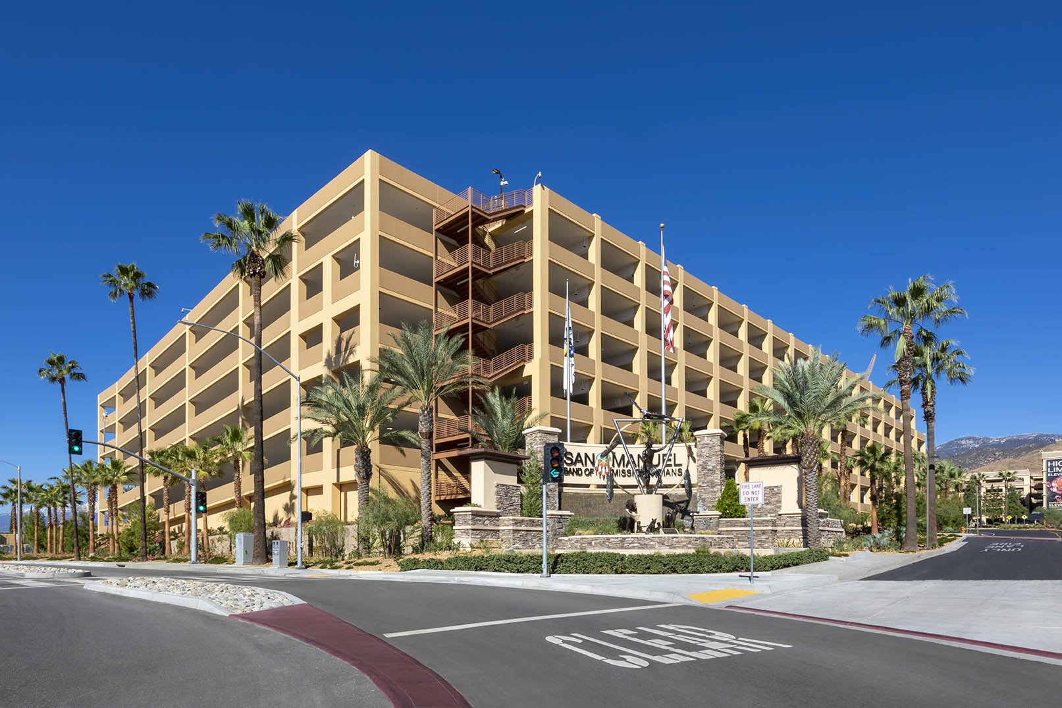
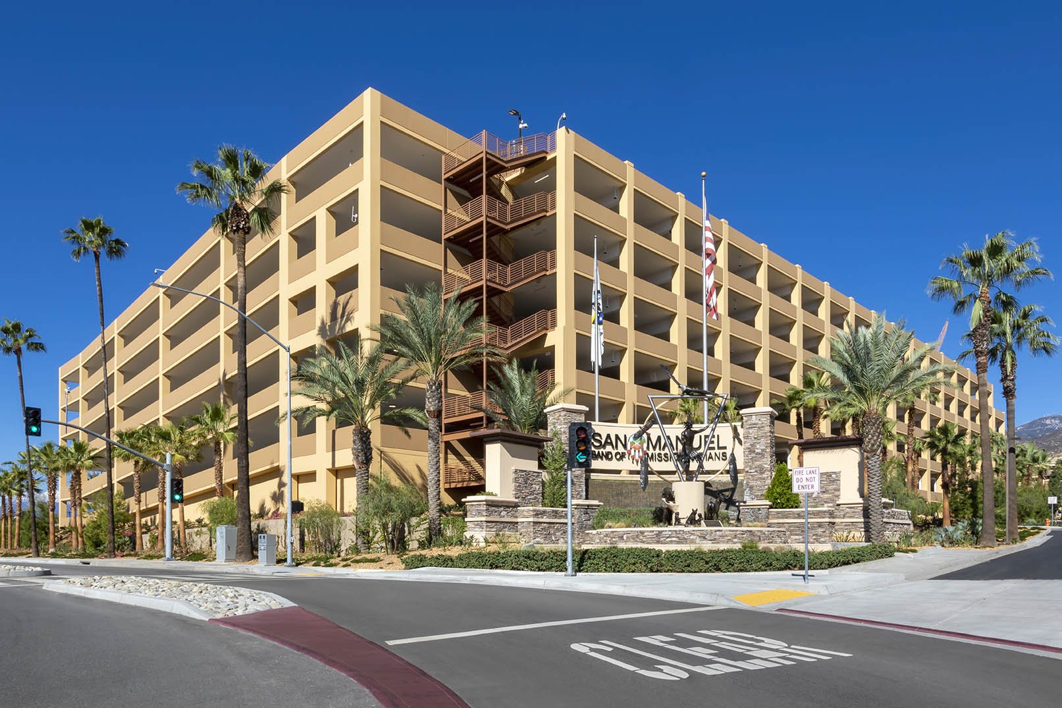
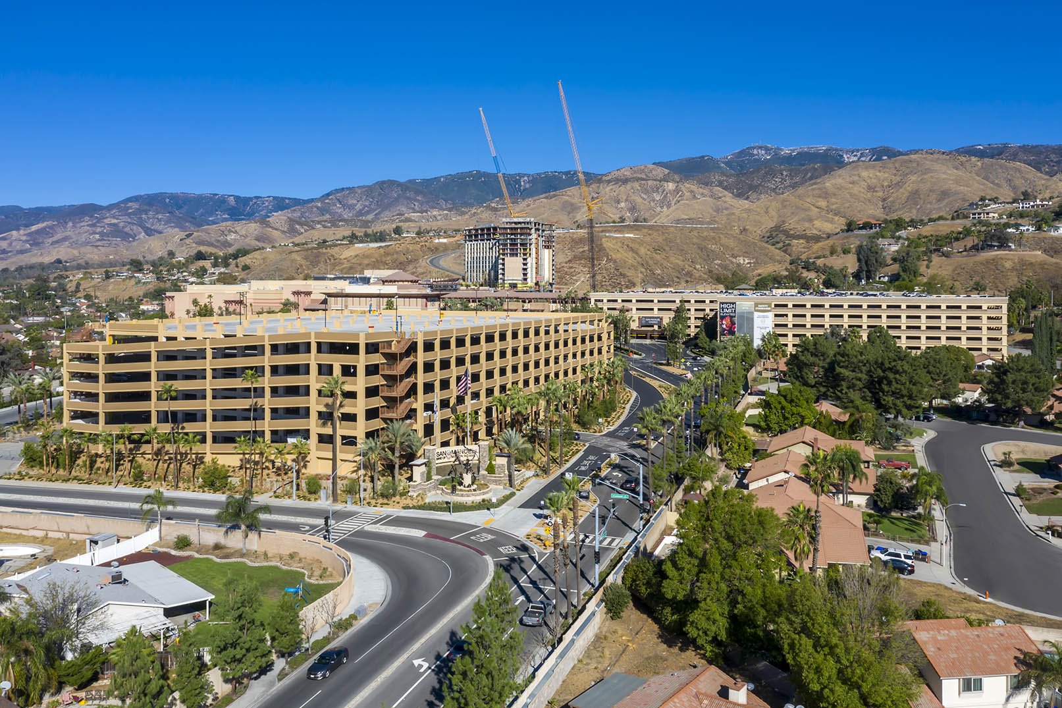
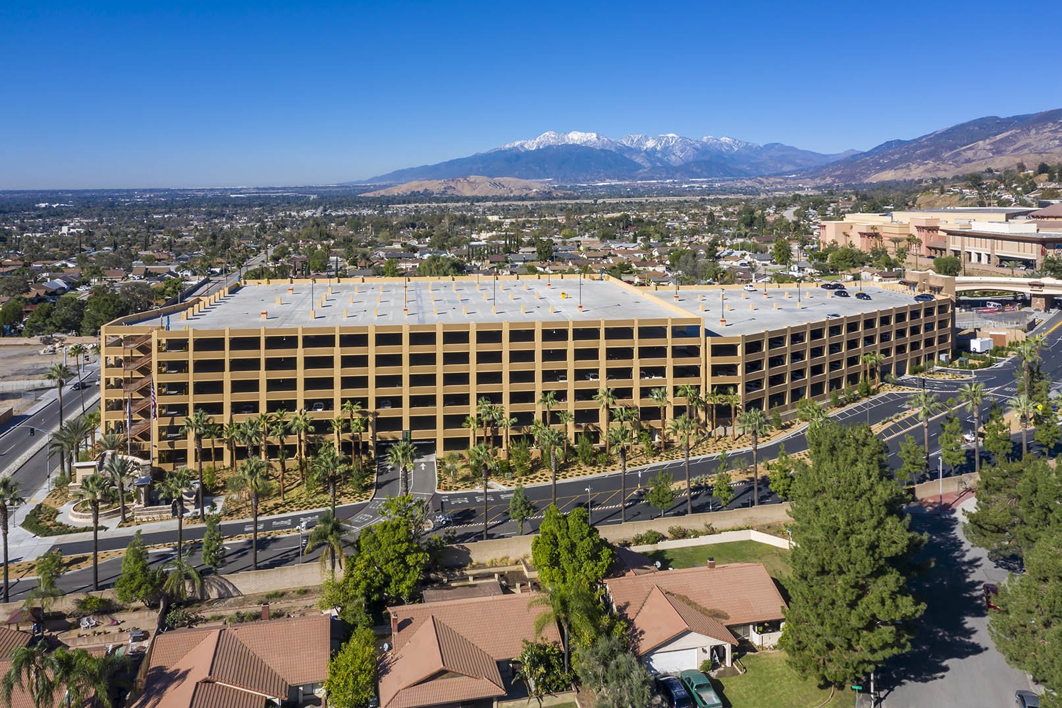
San Manuel Casino Yaamava Parking Structure
Highland, CA
OWNER:
San Manuel Entertainment Authority
DESCRIPTION:
7 levels, 2,200 stalls
Parking Structure






Highland, CA
OWNER:
San Manuel Entertainment Authority
DESCRIPTION:
7 levels, 2,200 stalls
Parking Structure
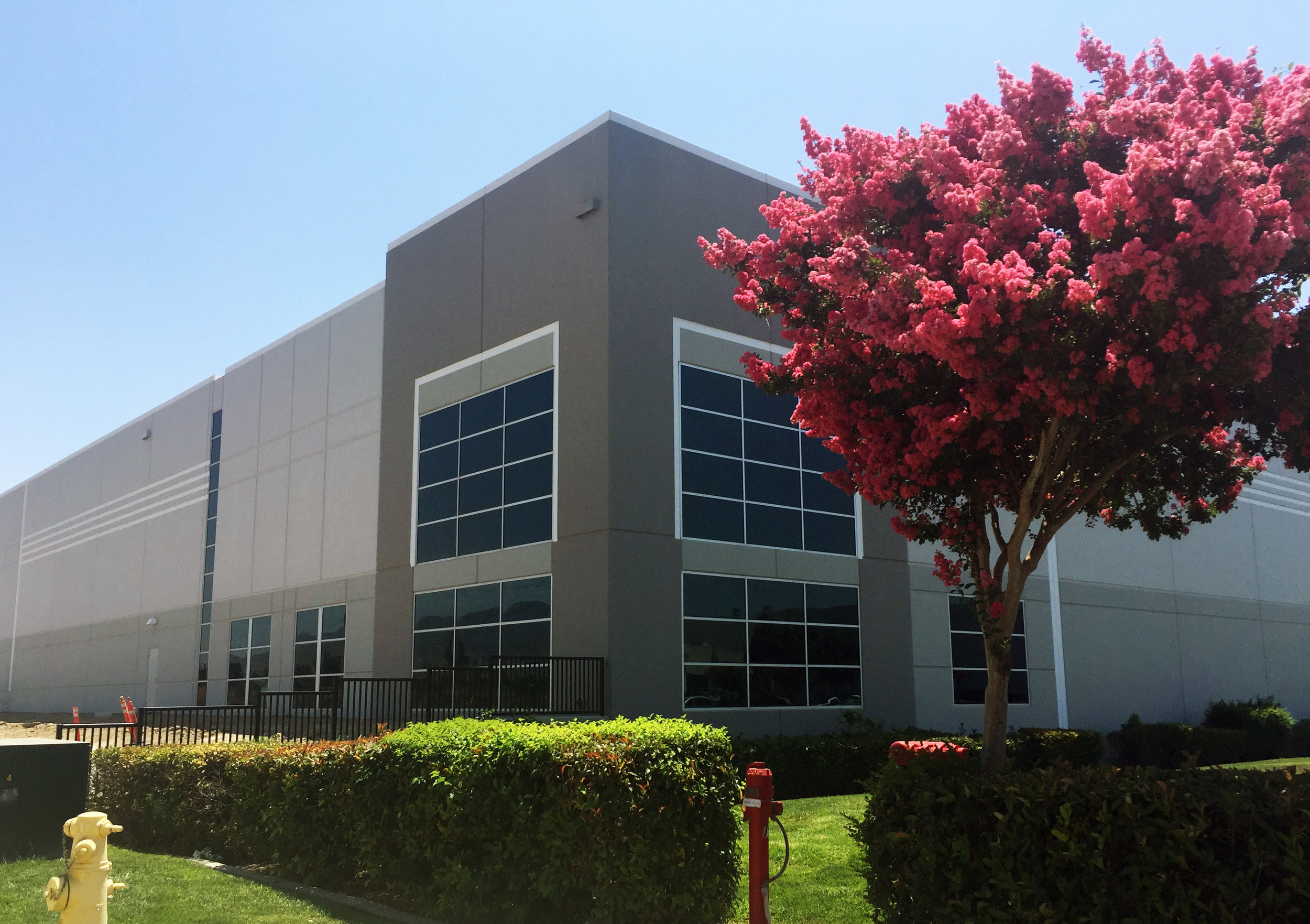
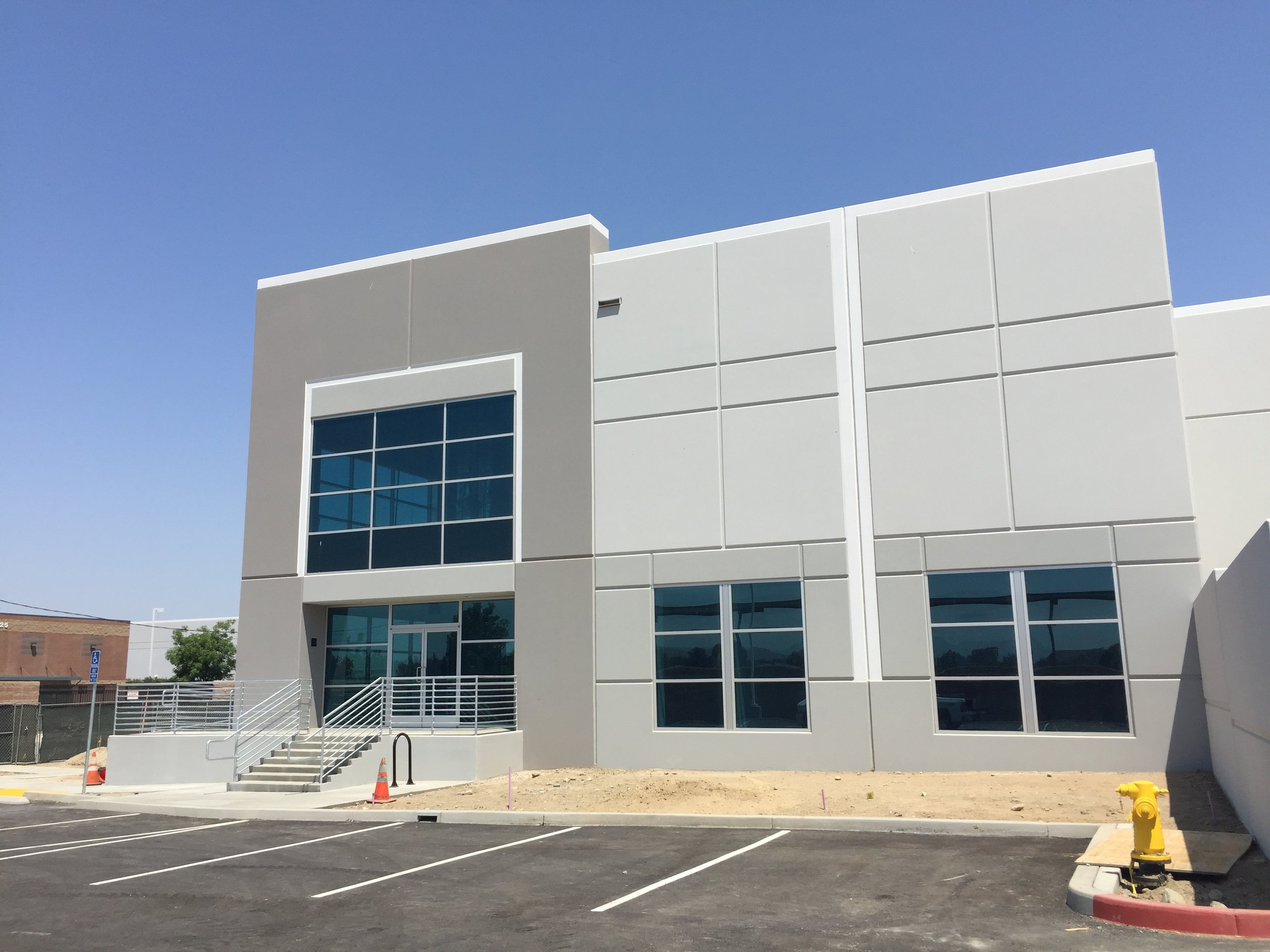
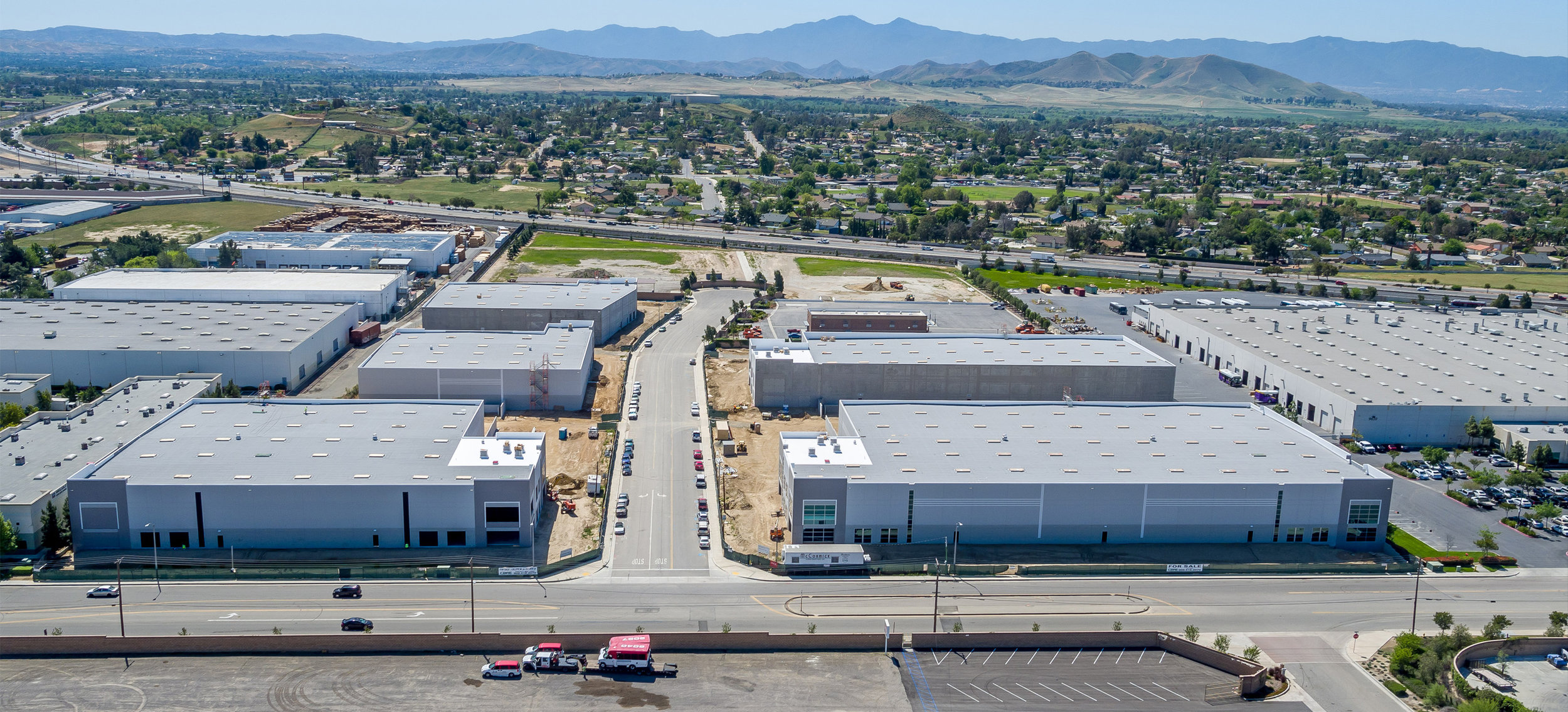
Jurupa Valley, California
CLIENT:
Chase Partners
DESCRIPTION:
This approximately 160,000 square feet project includes 4 manufacturing/warehouse buildings. The architecture and site design ensures a unity throughout the project as well as maintaining visibility for each tenant.
Creative use of form, rhythm, and line allow a dynamic architecture within standard tilt-slab construction.
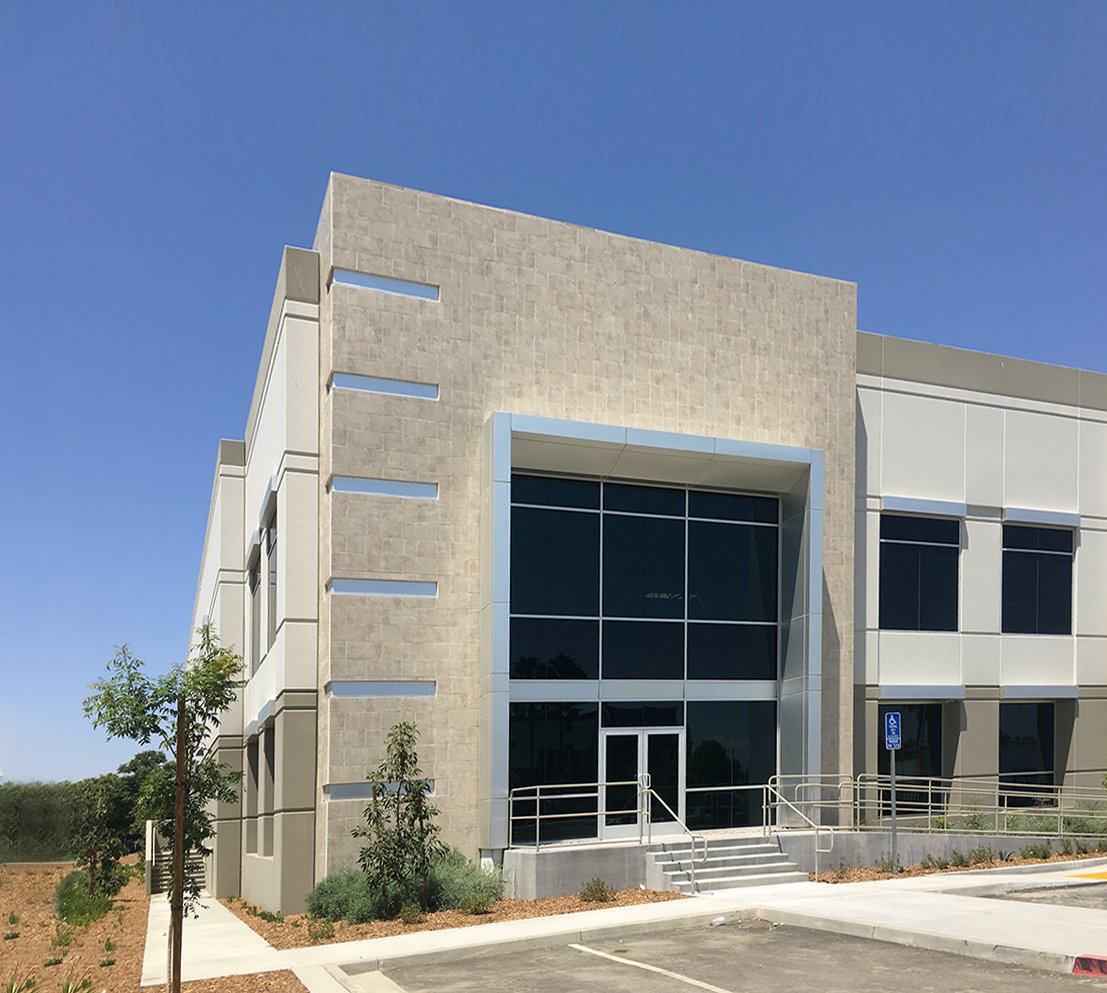
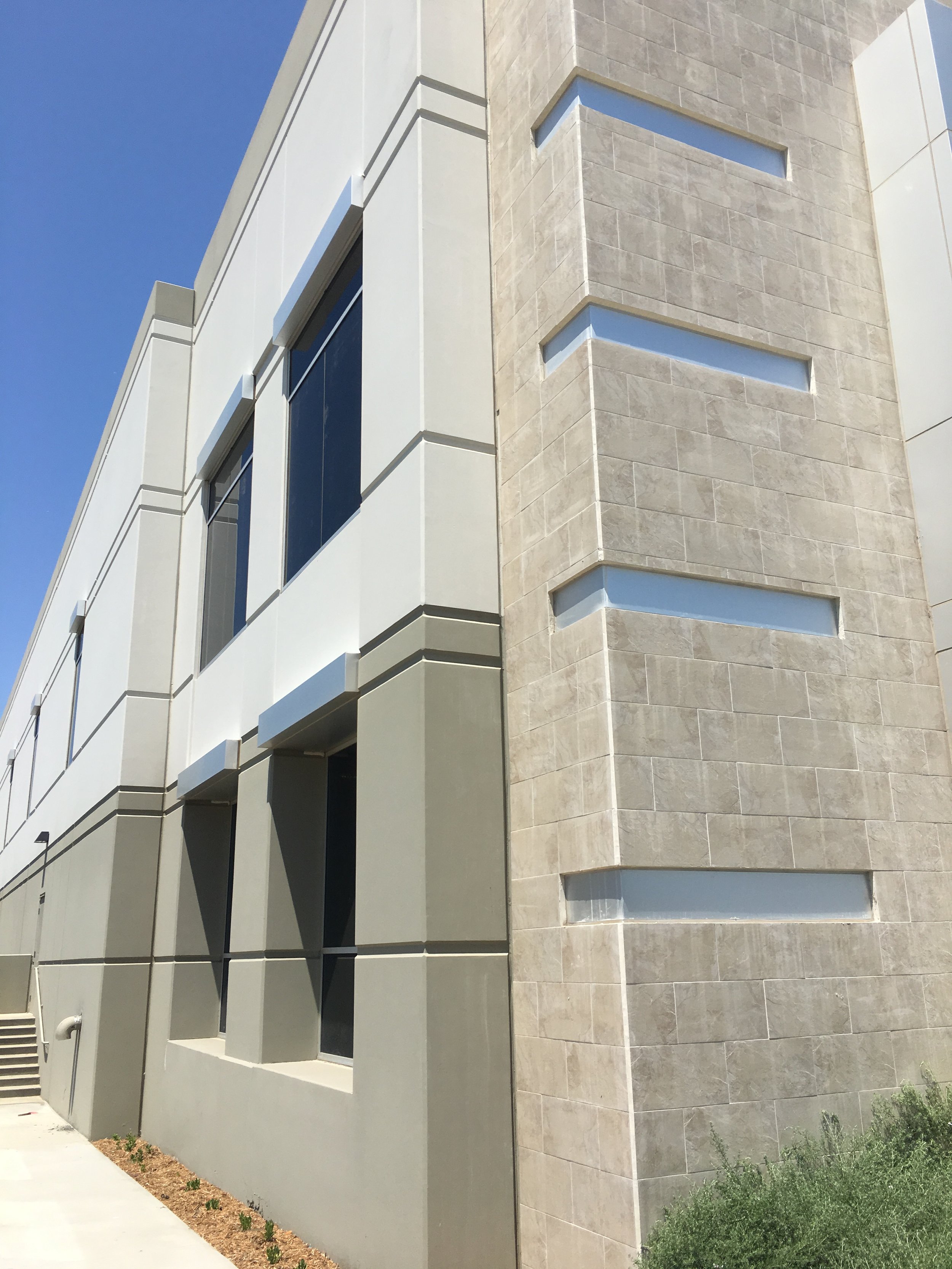
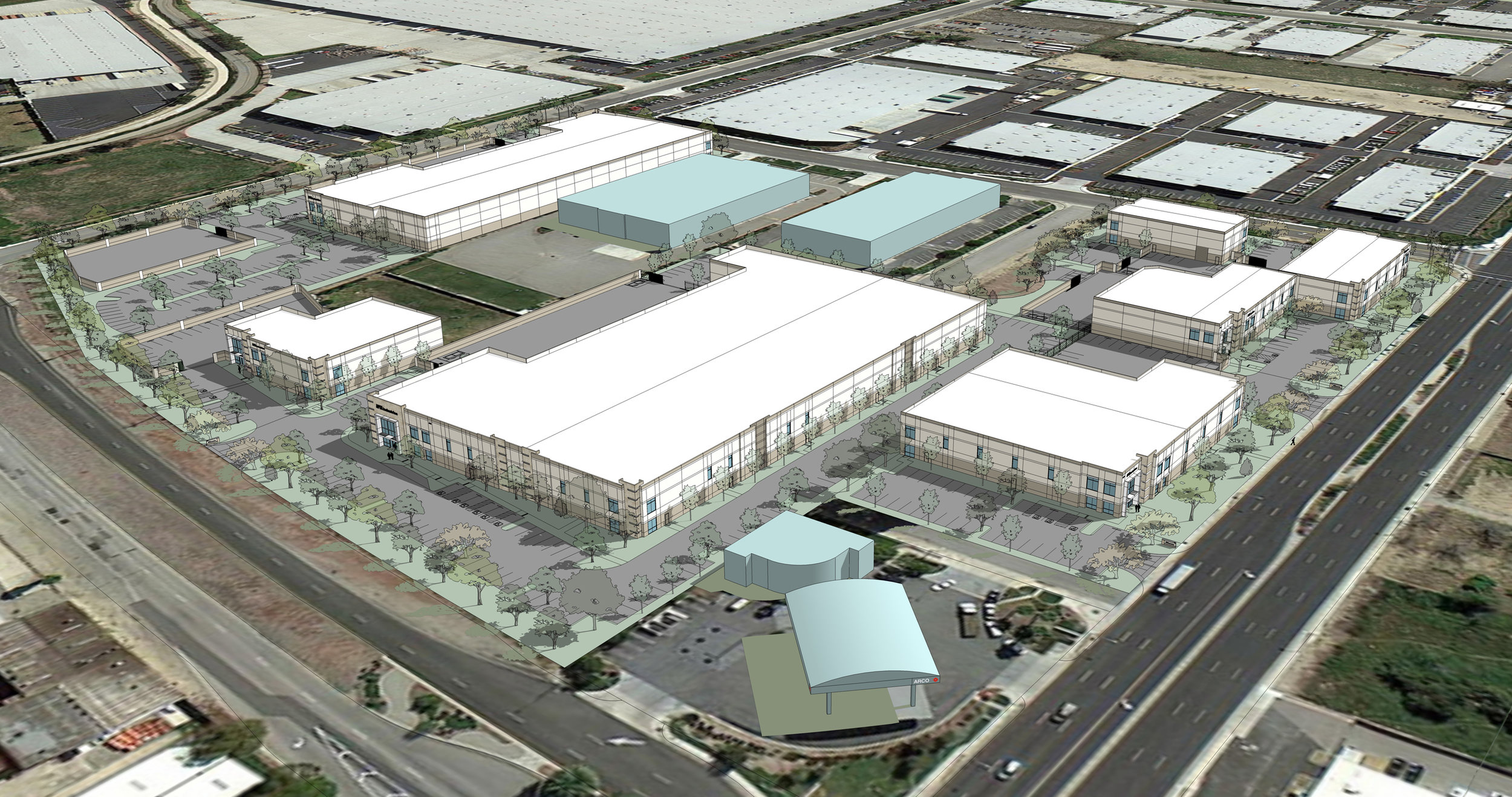
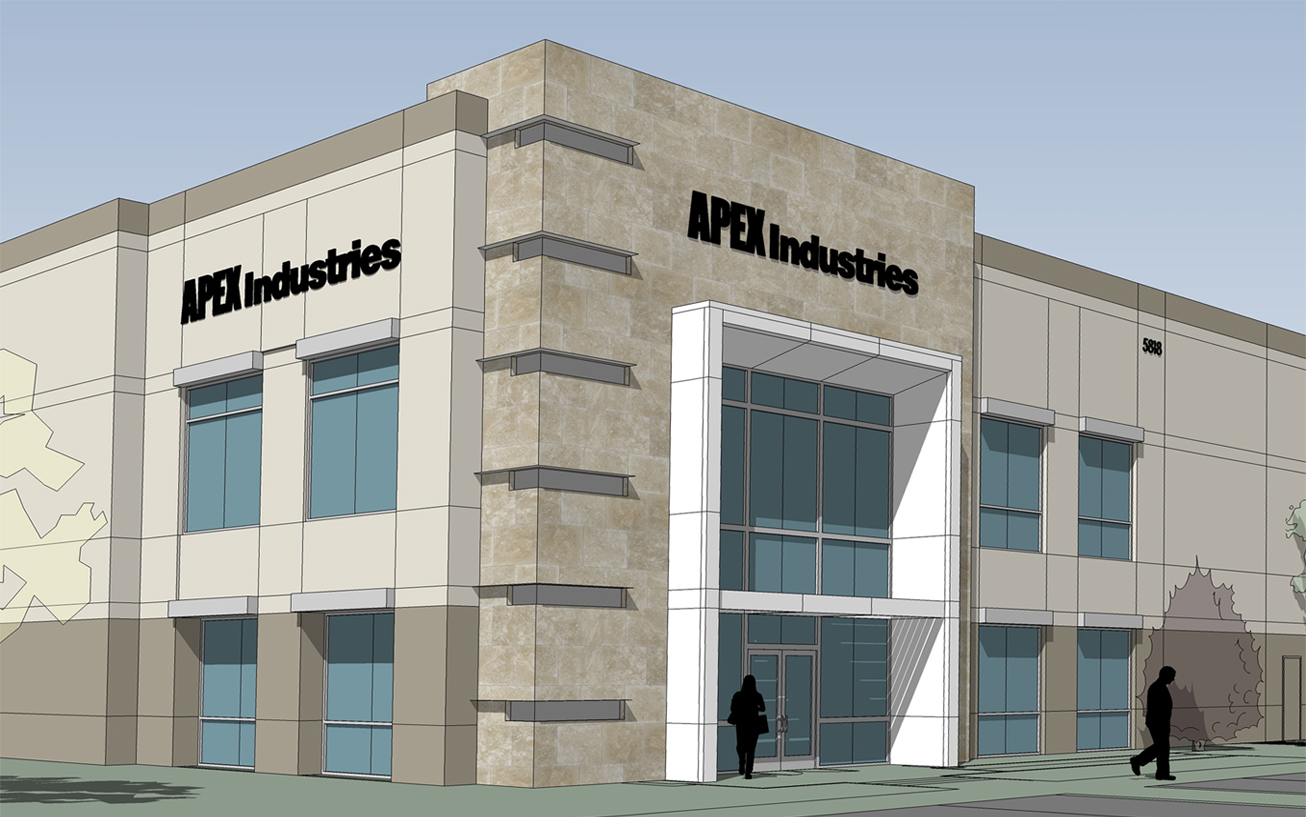
Ontario, California
CLIENT:
Mission Grove Partners
Boatman Development Company
DESCRIPTION:
This 231,000 square feet, 6-building project is set within an unusually-shaped infill site, further complicated by airport land use restrictions. GAA was able to deliver an effective, creative solution that takes advantage of the site's access and visibility.
Located directly across from Ontario International Airport
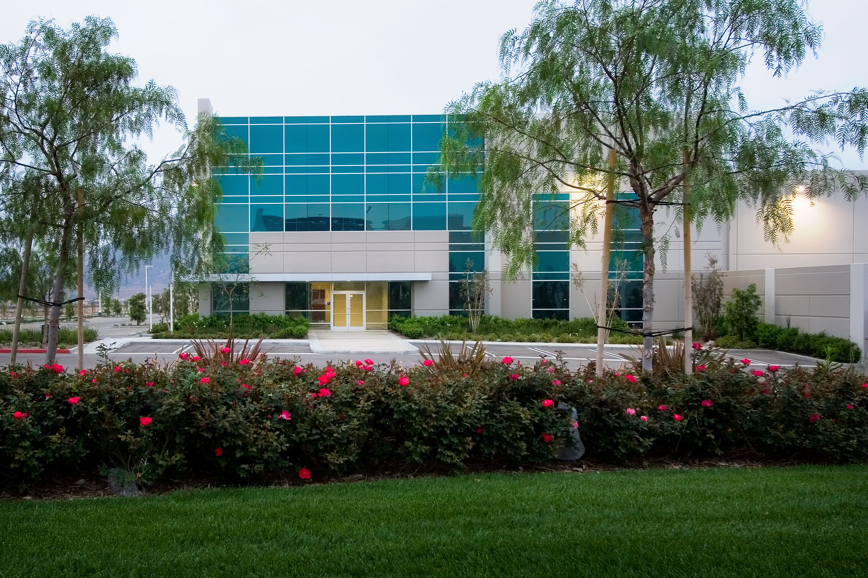
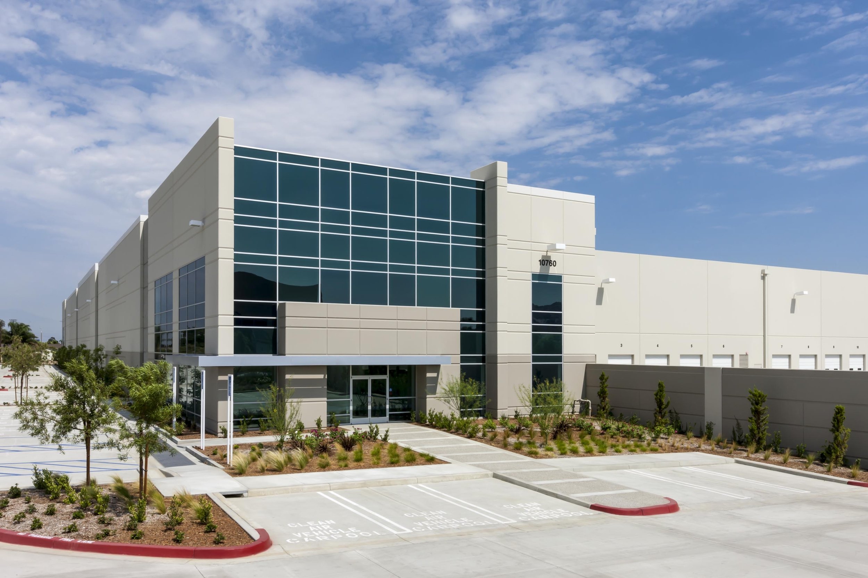
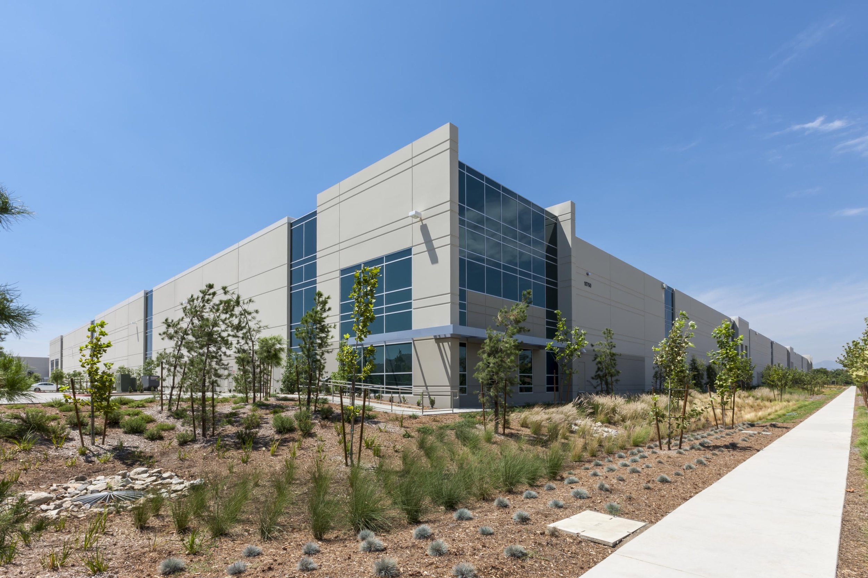
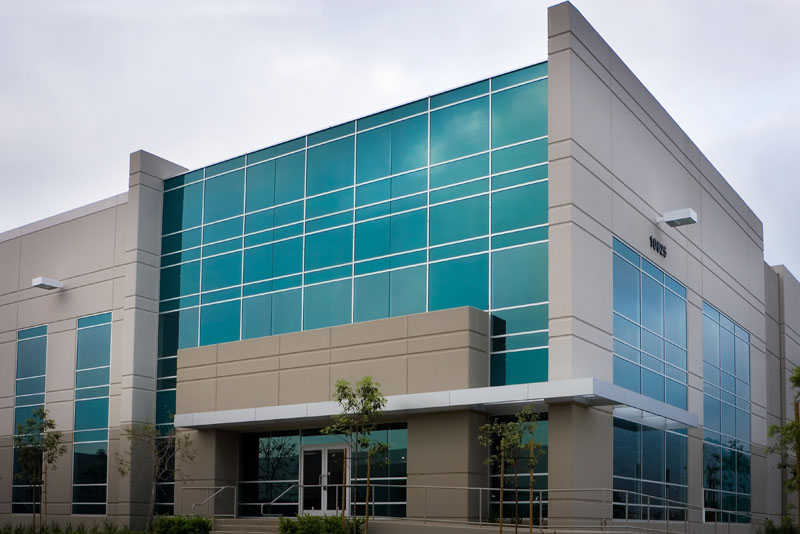
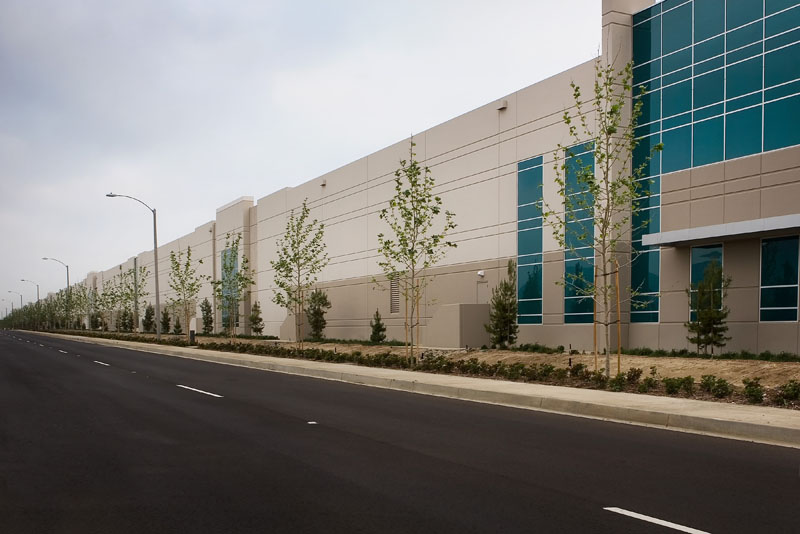
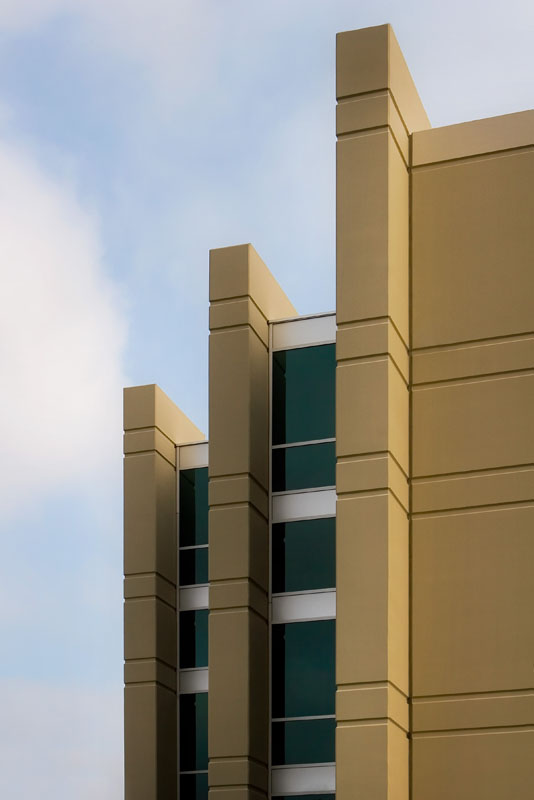
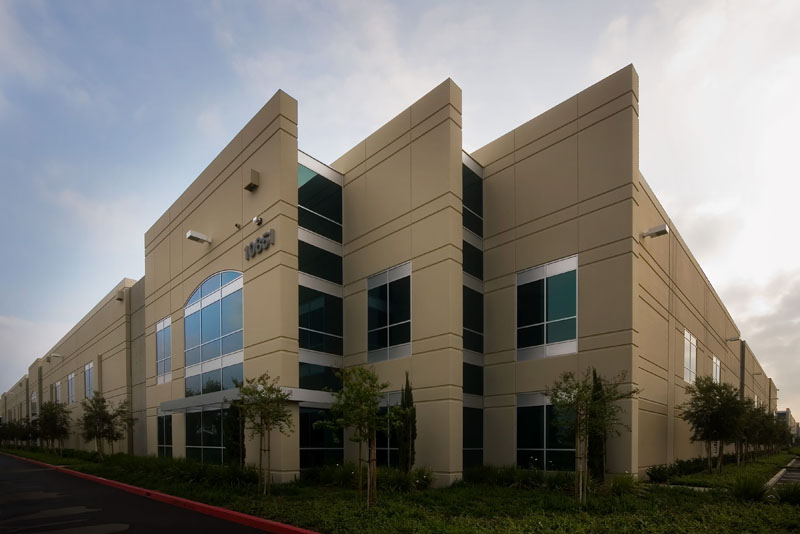
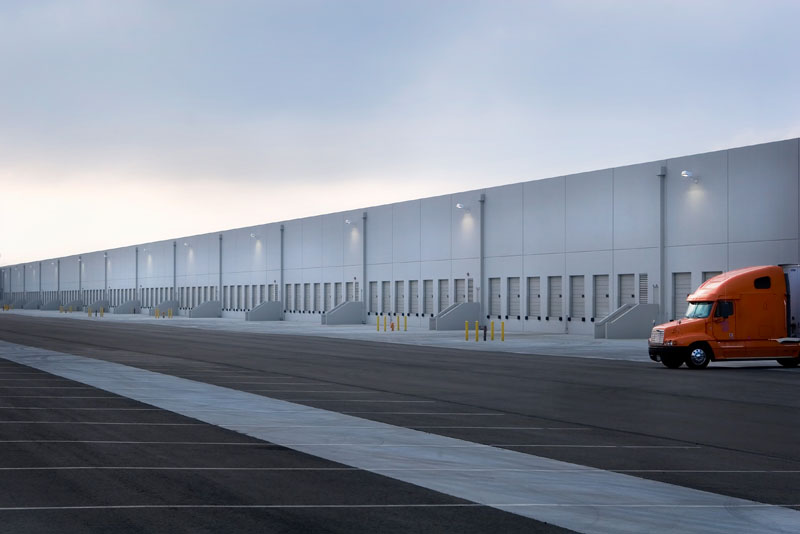
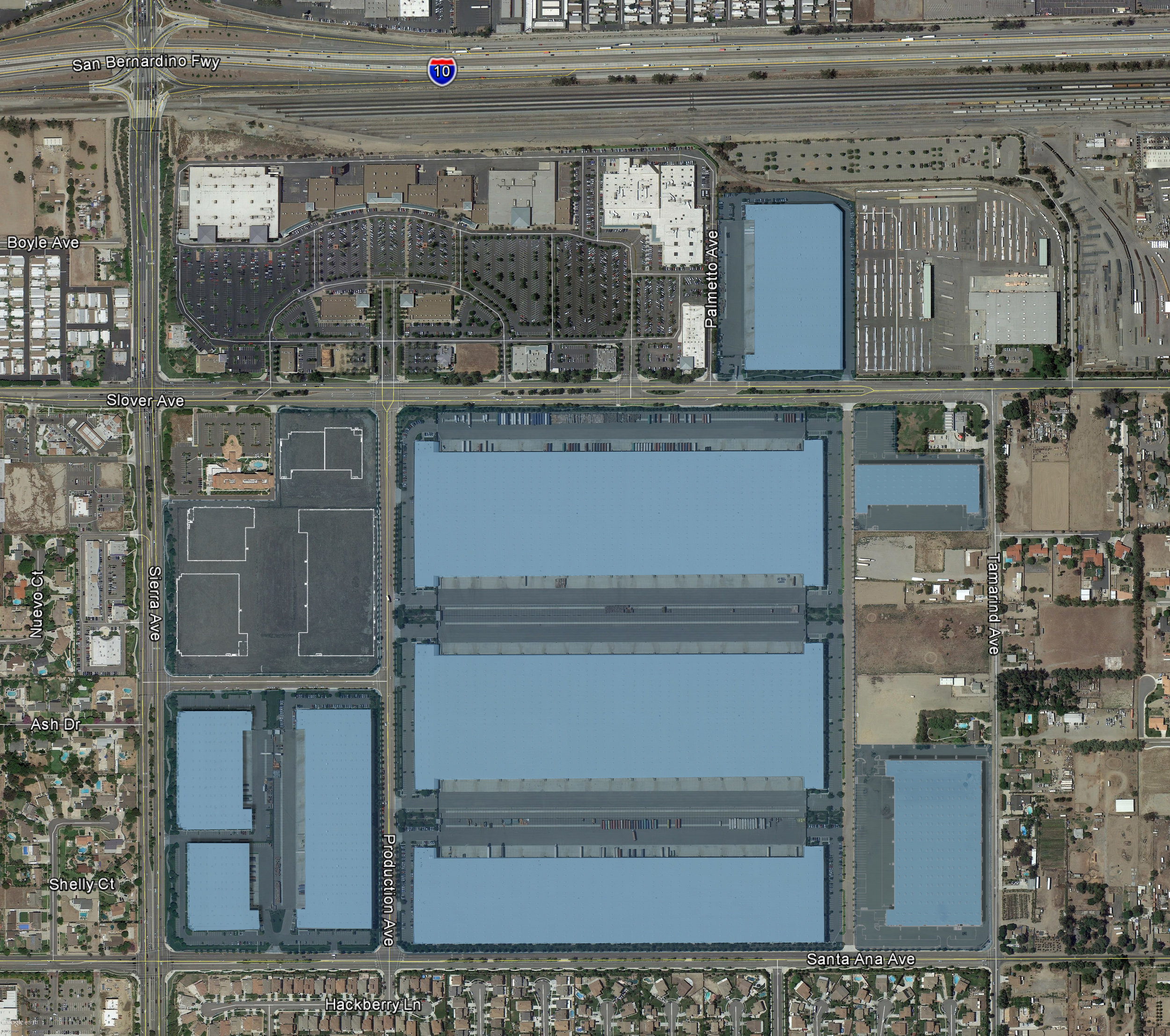
Fontana, California
CLIENT:
LNR Property Corporation
Oakmont Industrial Group
Sares Regis Group
DESCRIPTION:
A fourteen building distribution complex totaling nearly 4.8 million square feet on 202 acres. Building design range from twin 32 feet clear, 1.1 million square feet cross-dock facilities down to 24 feet clear, 14,000 square feet facilities, including Build-to-Suits for Tireco Inc., American Sporting Goods Corp., and Hagen Inc.
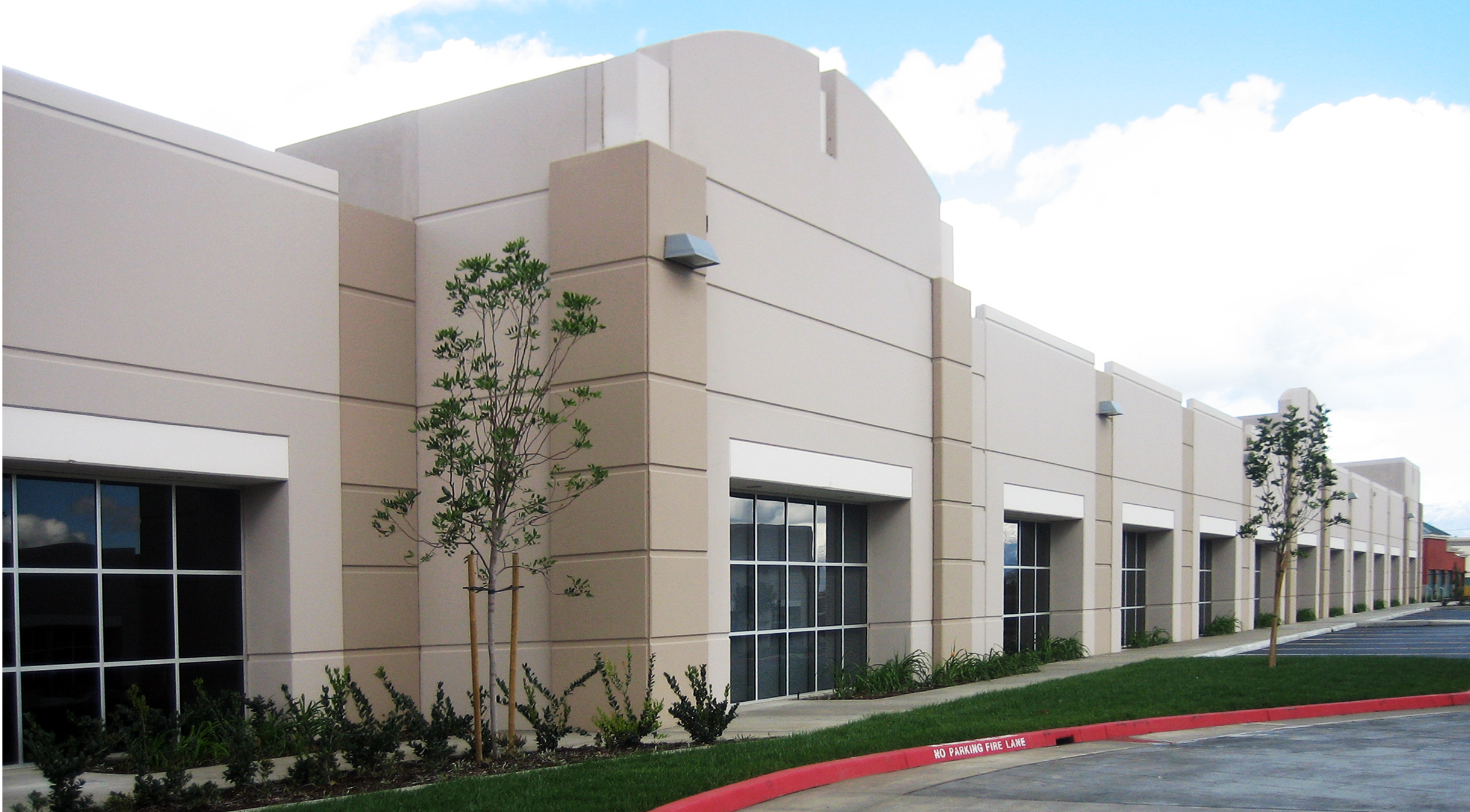
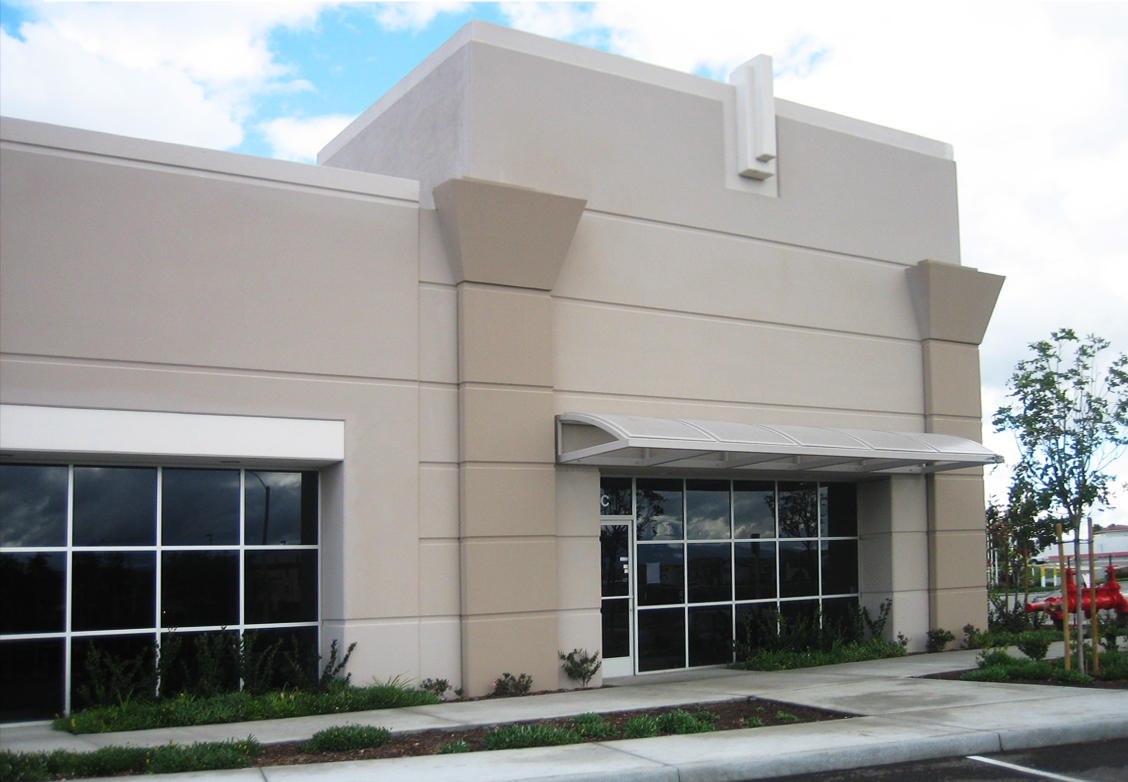
Chino Hills, California
CLIENT:
Investment Development Services / Kendrick Construction Services
DESCRIPTION:
Five one-story multi-tenant industrial buildings totaling approximately 111,000 square feet. Truck doors accommodate service in the rear.
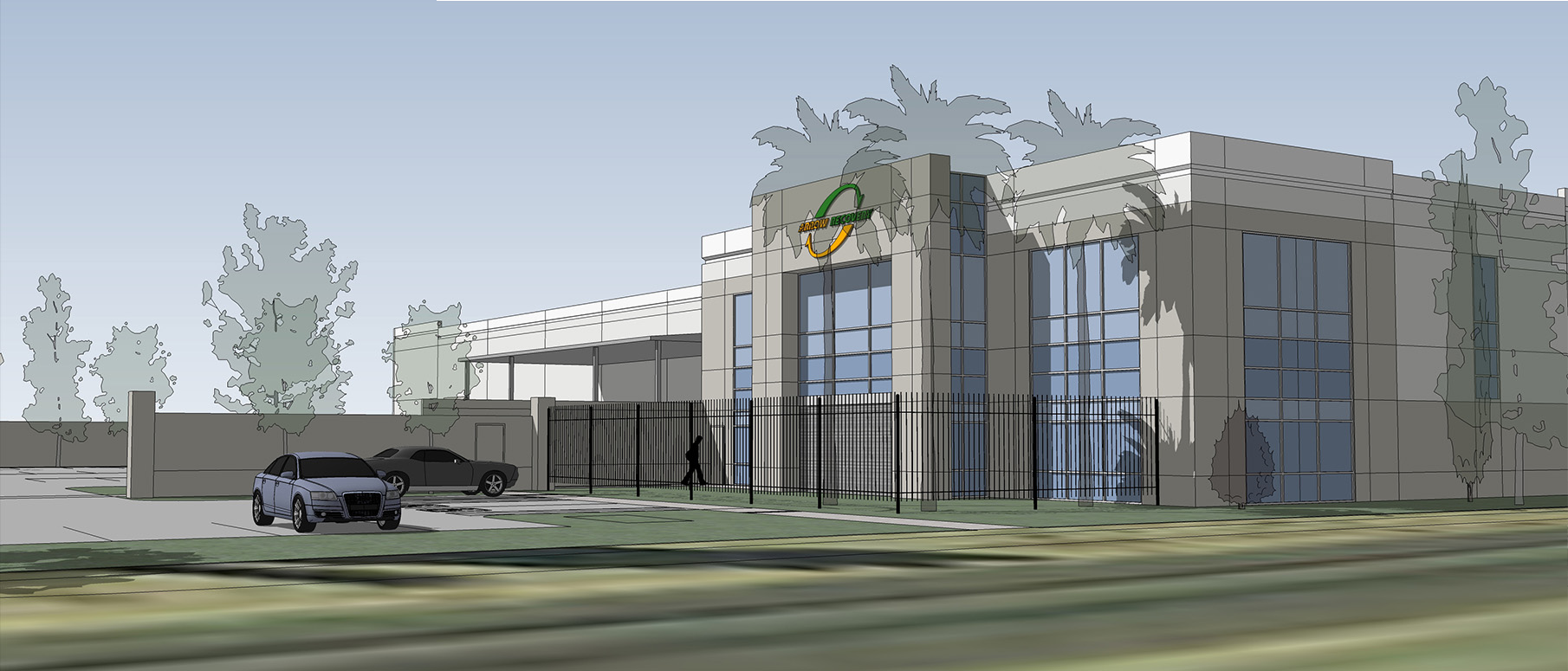
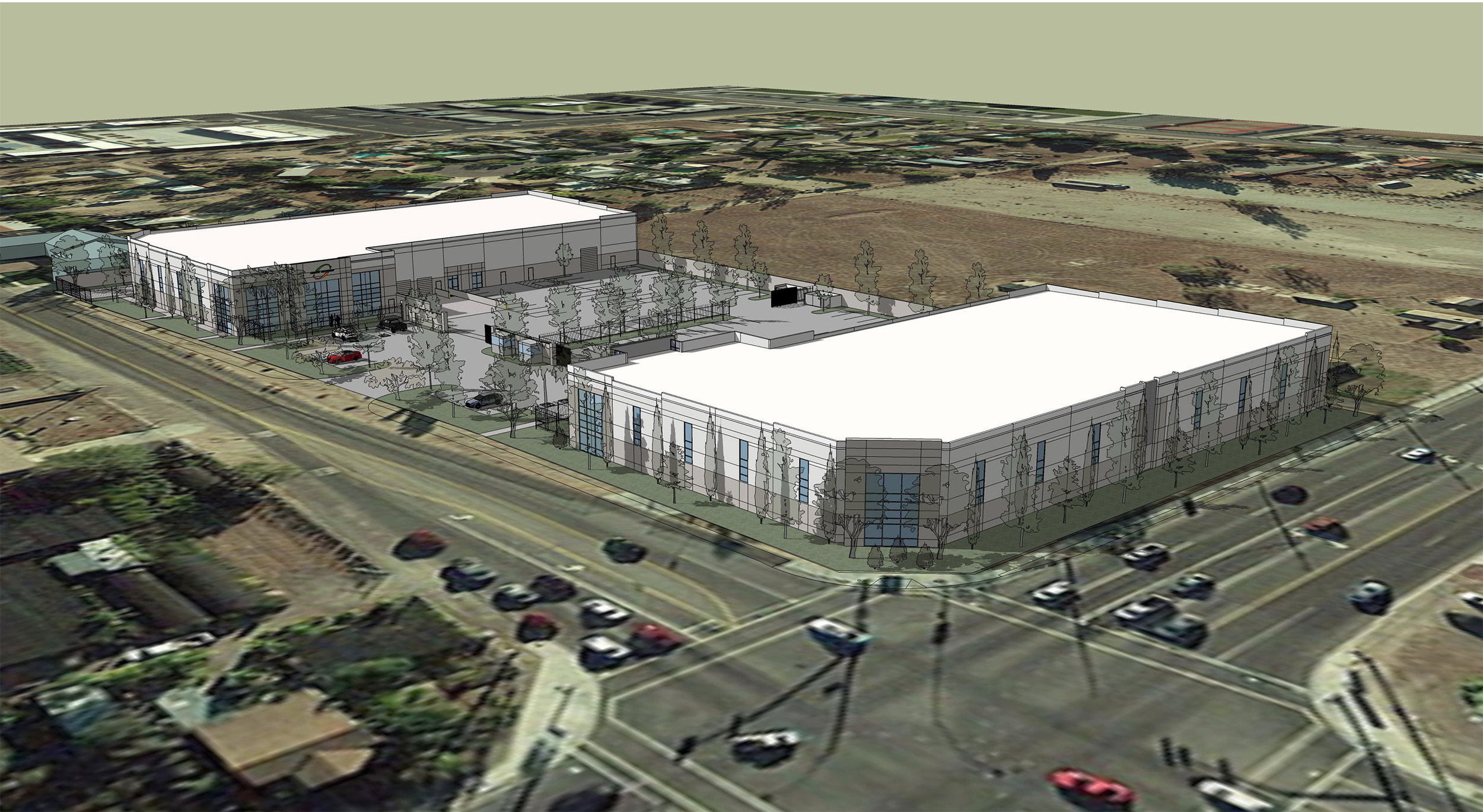
Fontana, California
CLIENT:
Xebec Building Company
DESCRIPTION:
This two building complex totaling approximately 74,000 square feet posed unique challenges to overcome. The site required GAA to come up with innovative solutions in order to accommodate all the requirements for trucking, parking, and equipment, and the high-hazard nature of the facility required a high degree of knowledge and skill to create an efficient and viable design.
This facility provides administrative offices as well as e-waste recycling and gold refining plant which required H2, H3, H4, F1, S, and B occupancies.
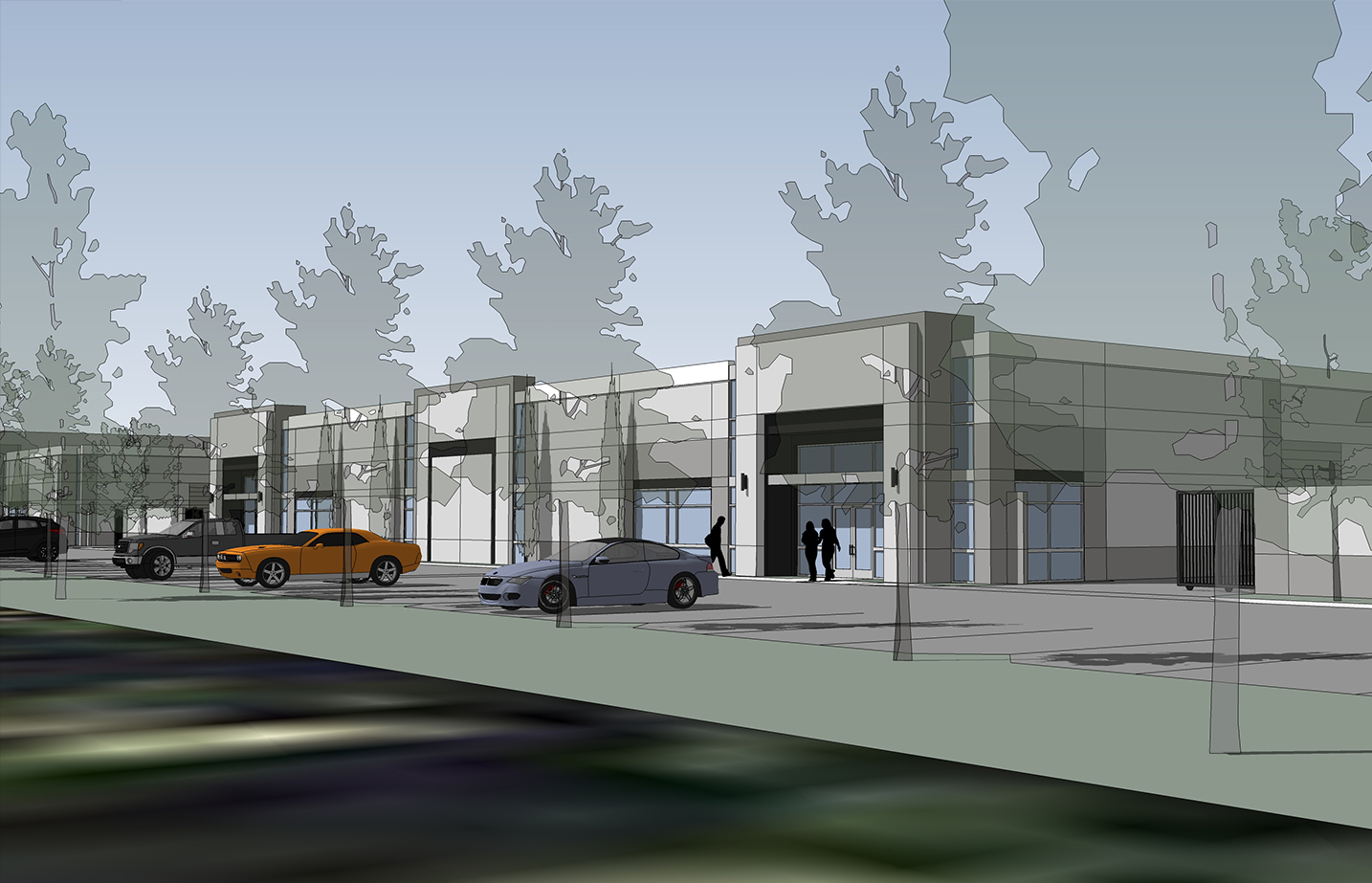
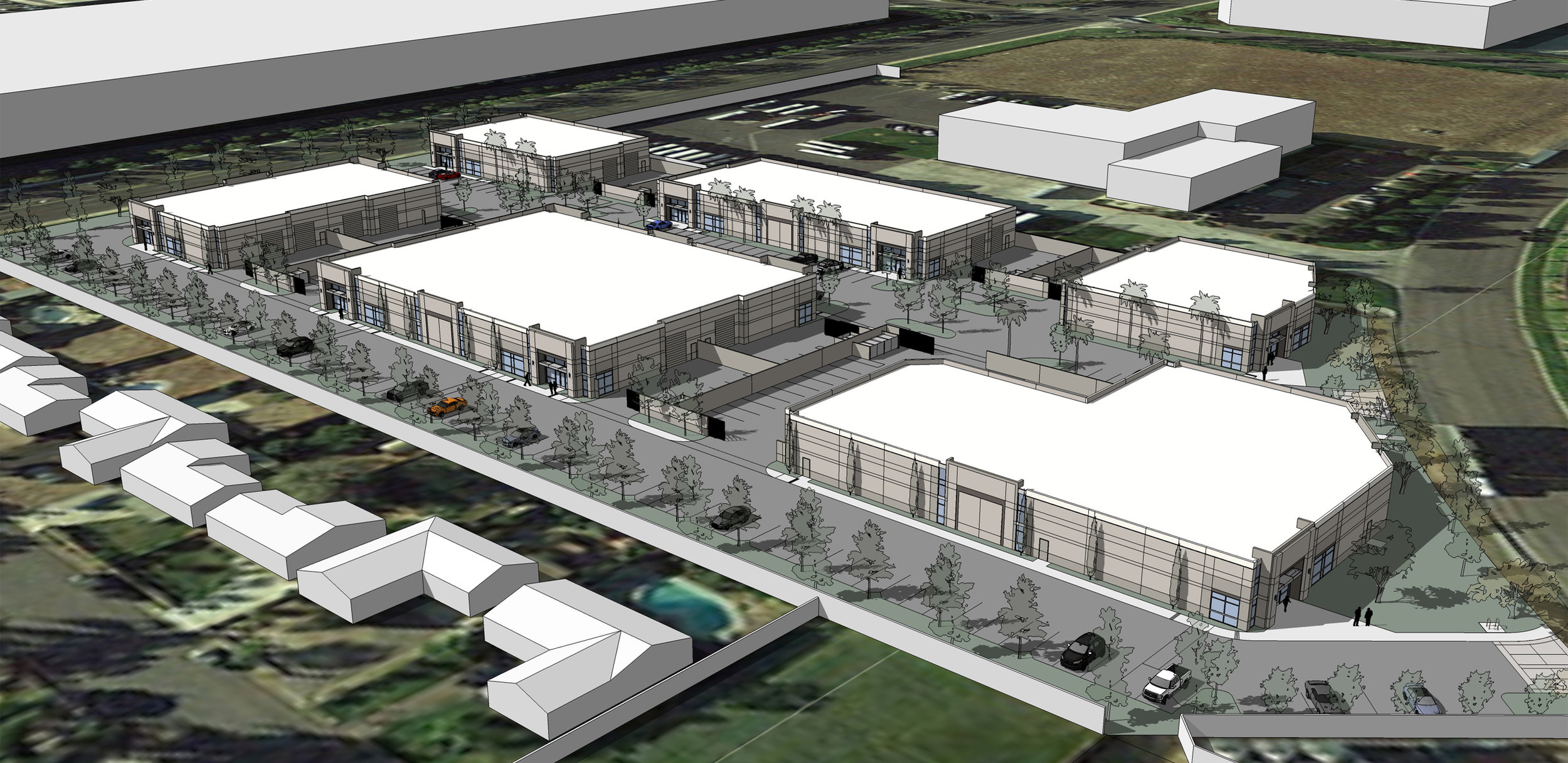
Jurupa Valley, California
CLIENT:
JV Commerce Center Partners, LP
DESCRIPTION:
Part of the Mira Loma Commerce Center, this 97,000 square feet, 6-building project responds to the adjacent residential neighborhood by setting buildings back and providing central truck access.
Layout provides private yards for each tenant.
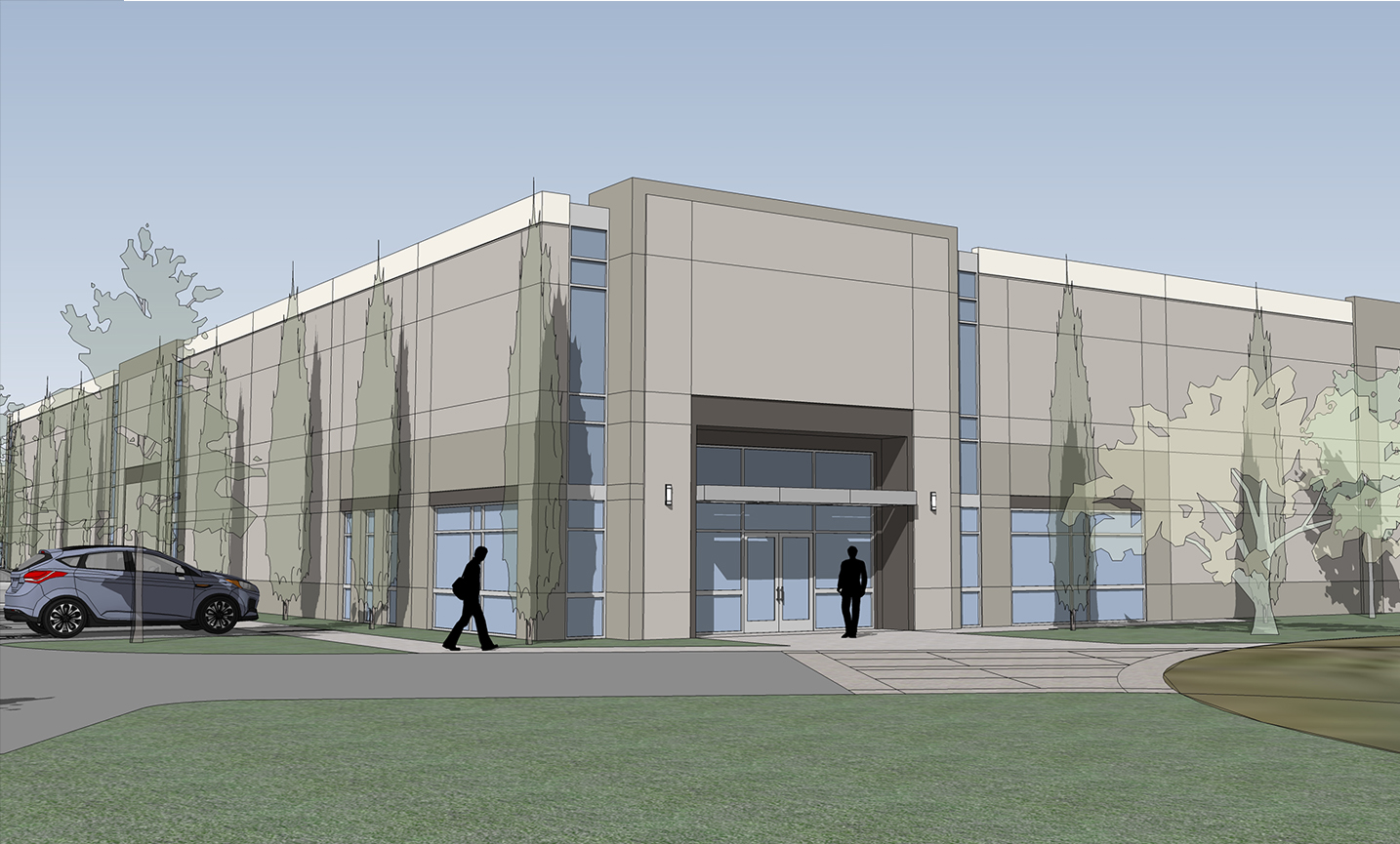
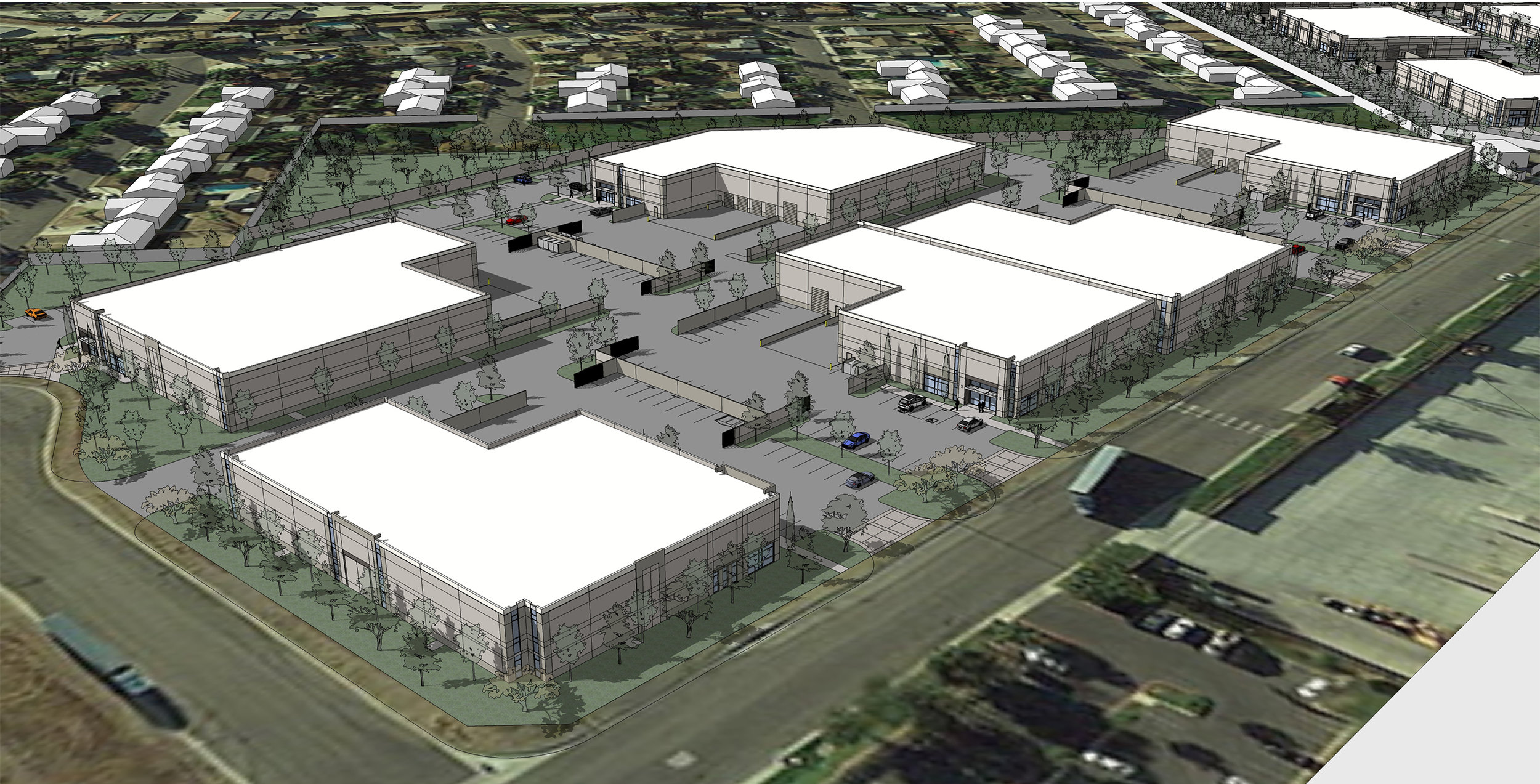
Jurupa Valley, California
CLIENT:
JV Commerce Center Partners, LP
DESCRIPTION:
Part of the Mira Loma Commerce Center, this 144,000 square feet, 6-building project was designed to incorporate into the existing industrial park and to communicate architecturally with the neighboring Lot 37.
Features private yards for each building and a central truck drive to respond to the adjacent residential neighborhood.