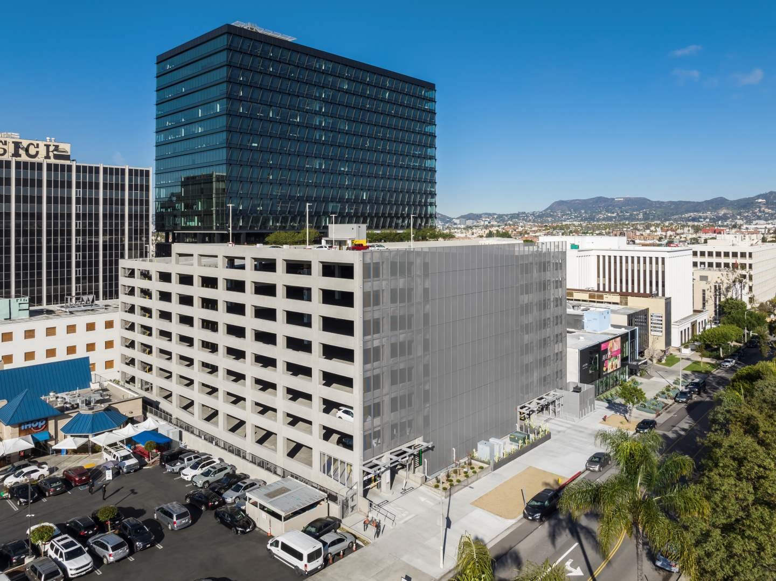
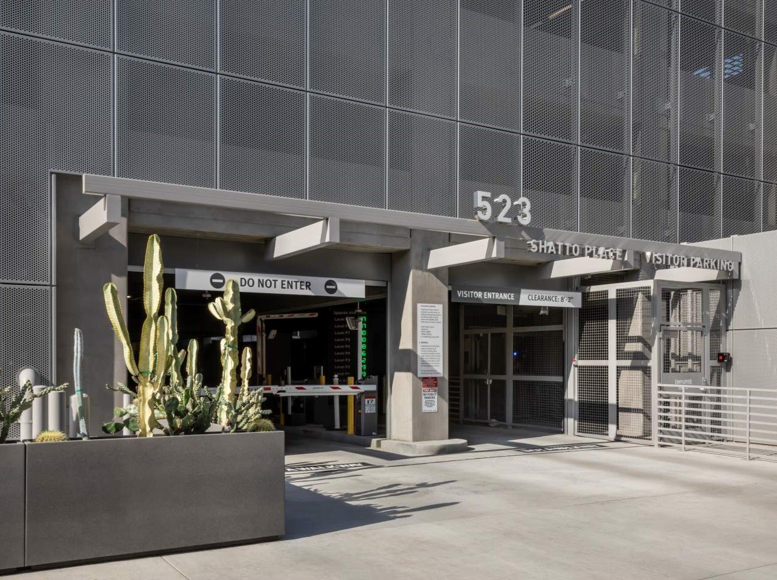
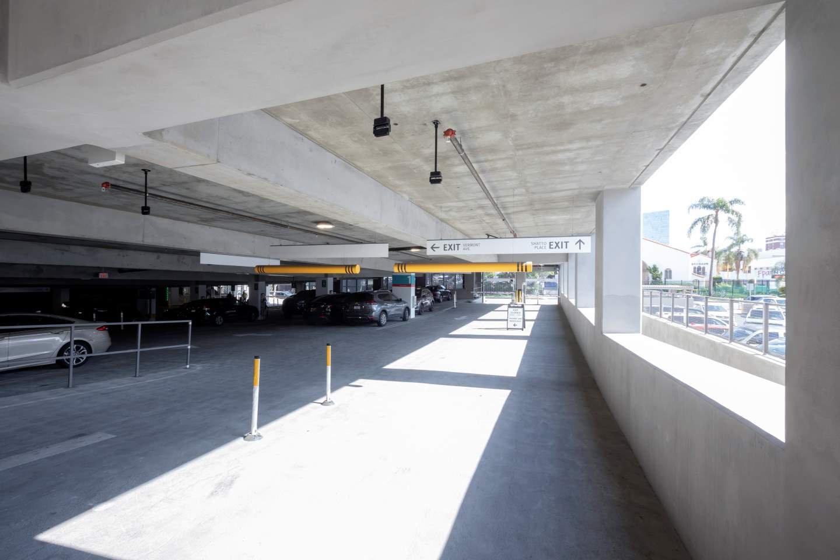
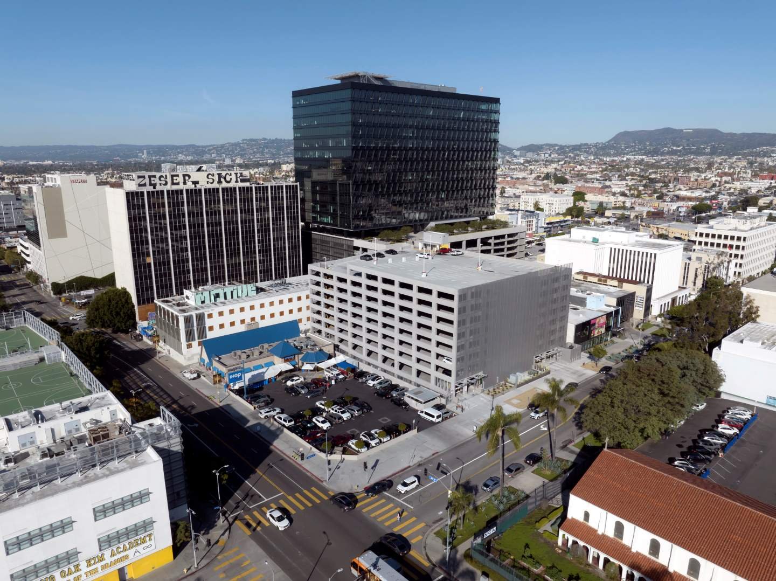
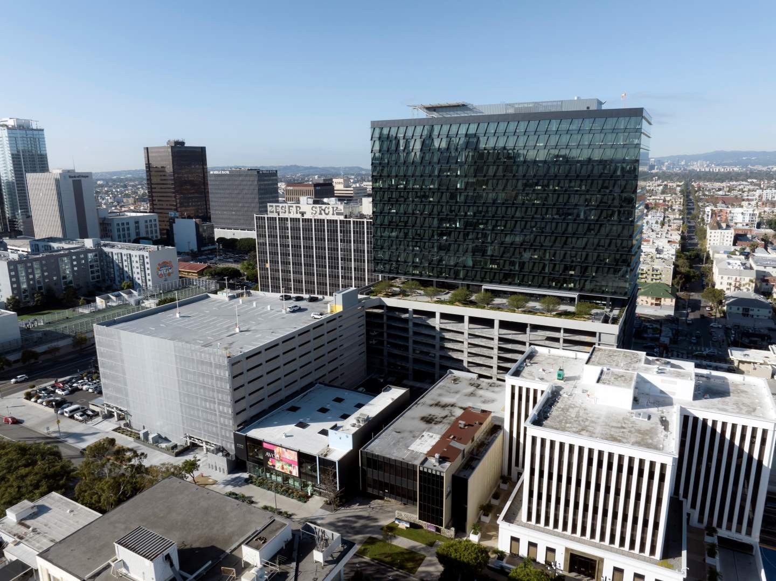
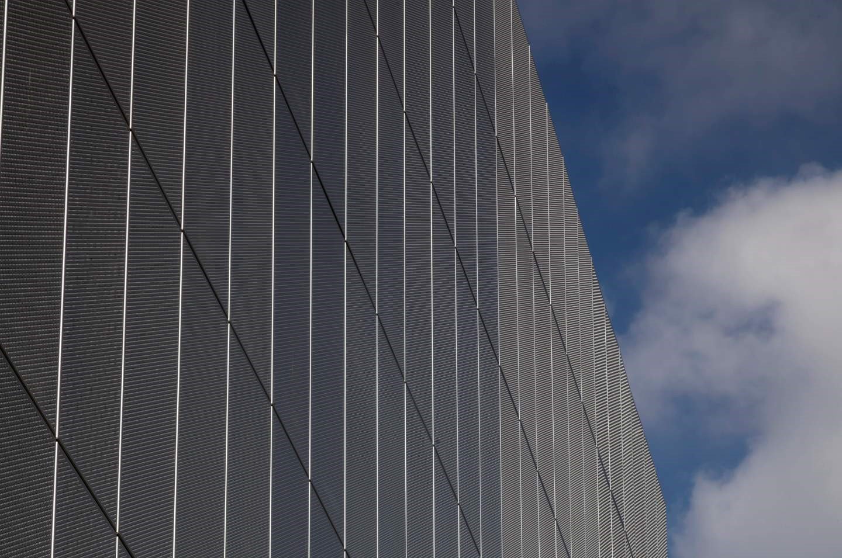
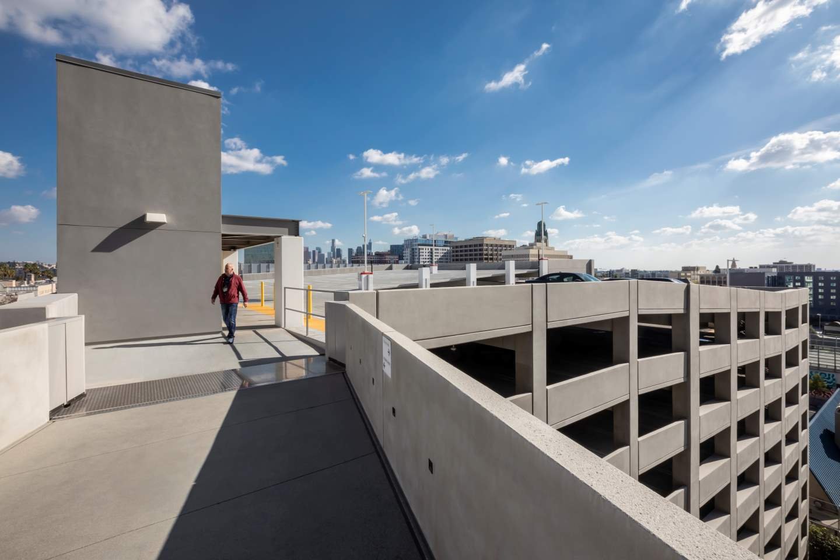
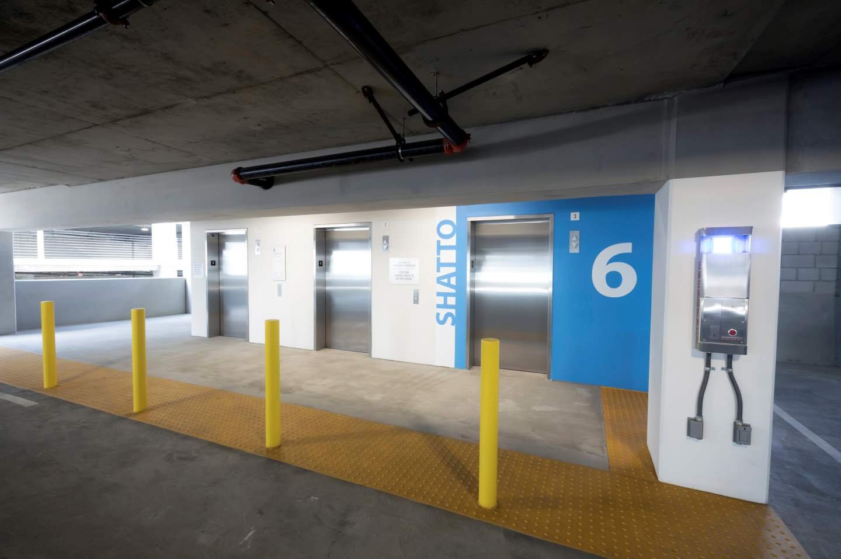
Shatto Parking Structure
Los Angeles, CA
OWNER:
Los Angeles County Facilities
DESCRIPTION:
10 levels, 793 stalls.
Government; Parking Structure; Design-Build








Los Angeles, CA
OWNER:
Los Angeles County Facilities
DESCRIPTION:
10 levels, 793 stalls.
Government; Parking Structure; Design-Build






Inglewood, CA
OWNER:
Cal Poly Pomona
DESCRIPTION:
1,435 Stall
Design, Build
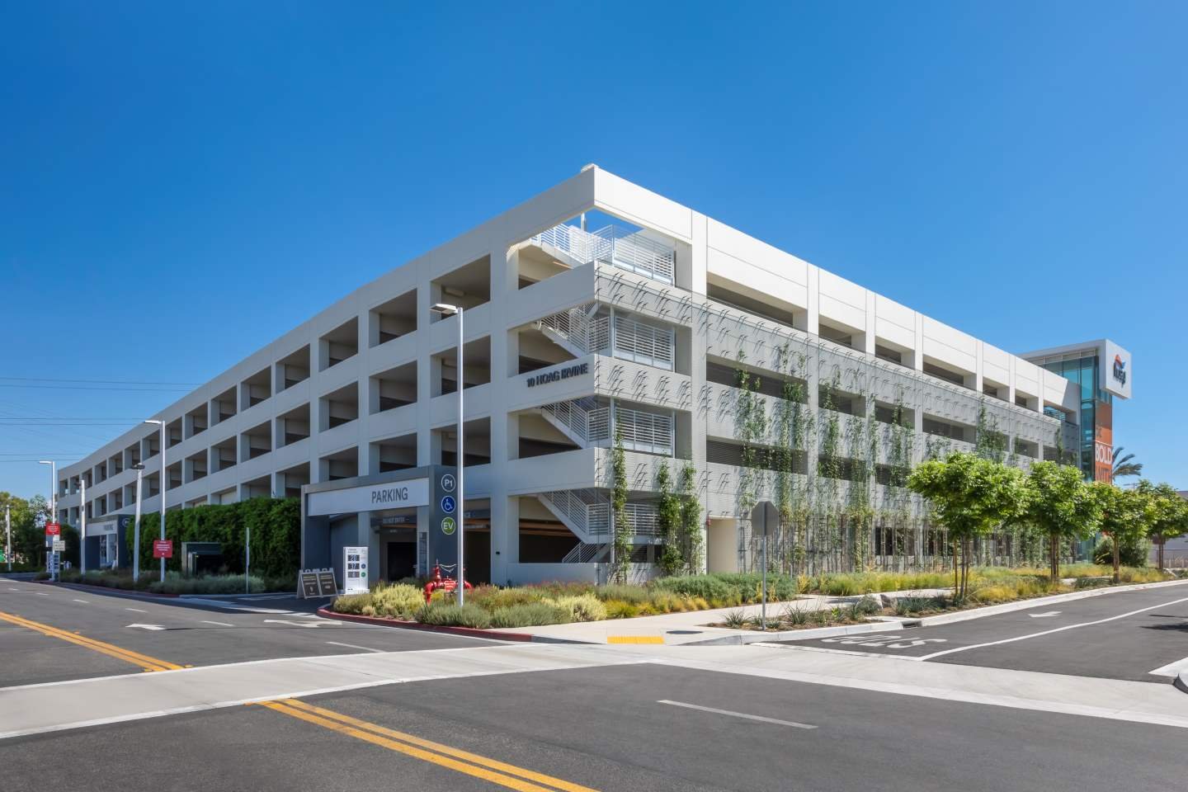
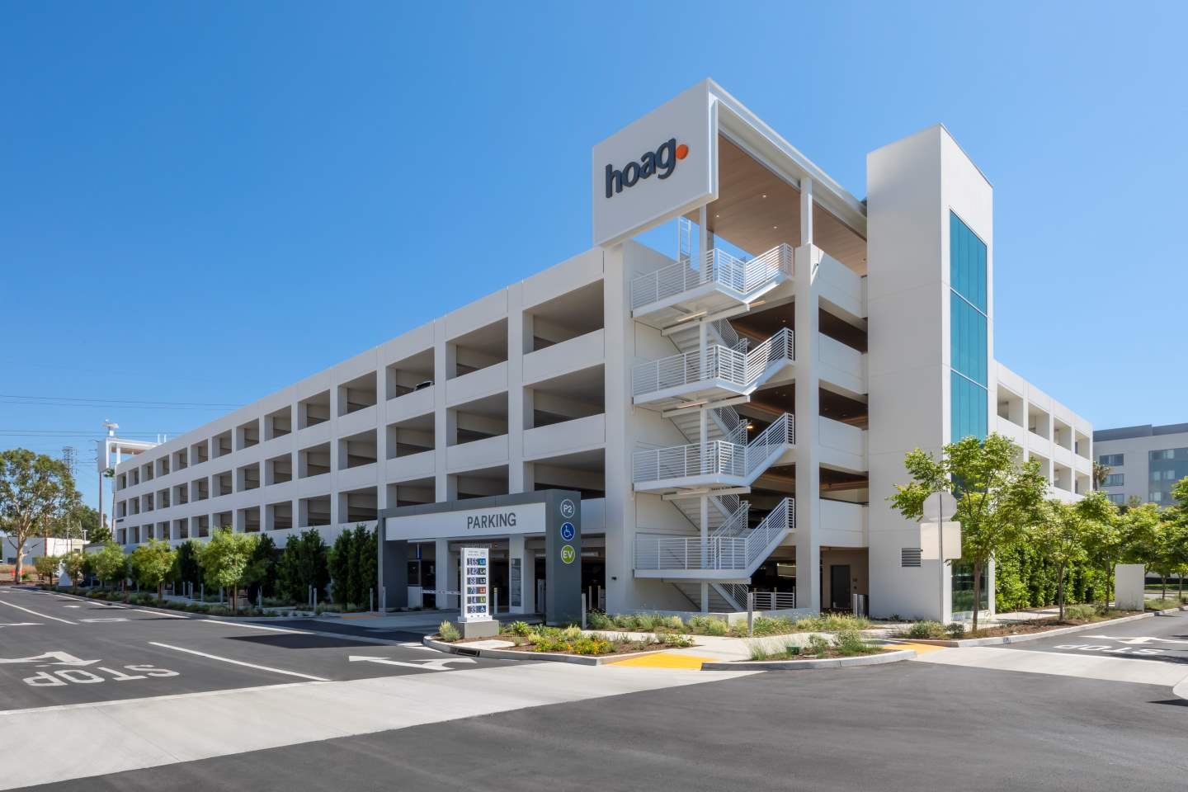
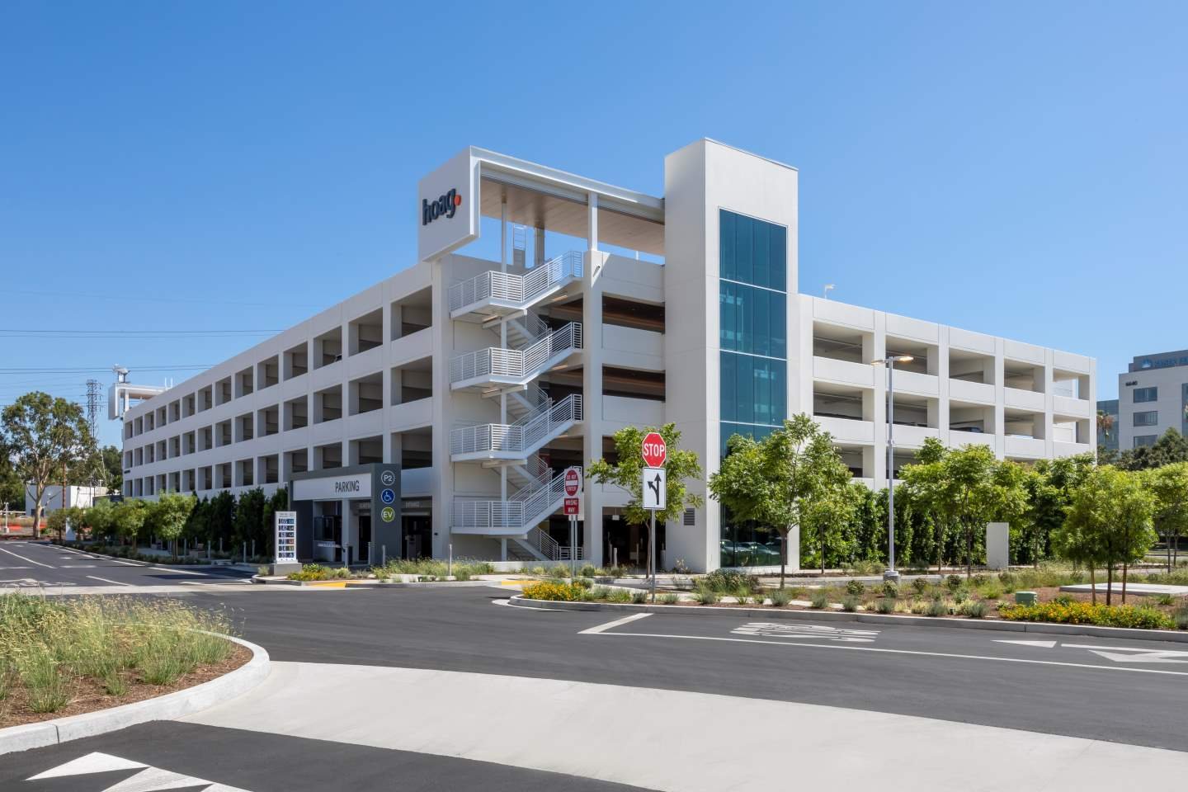
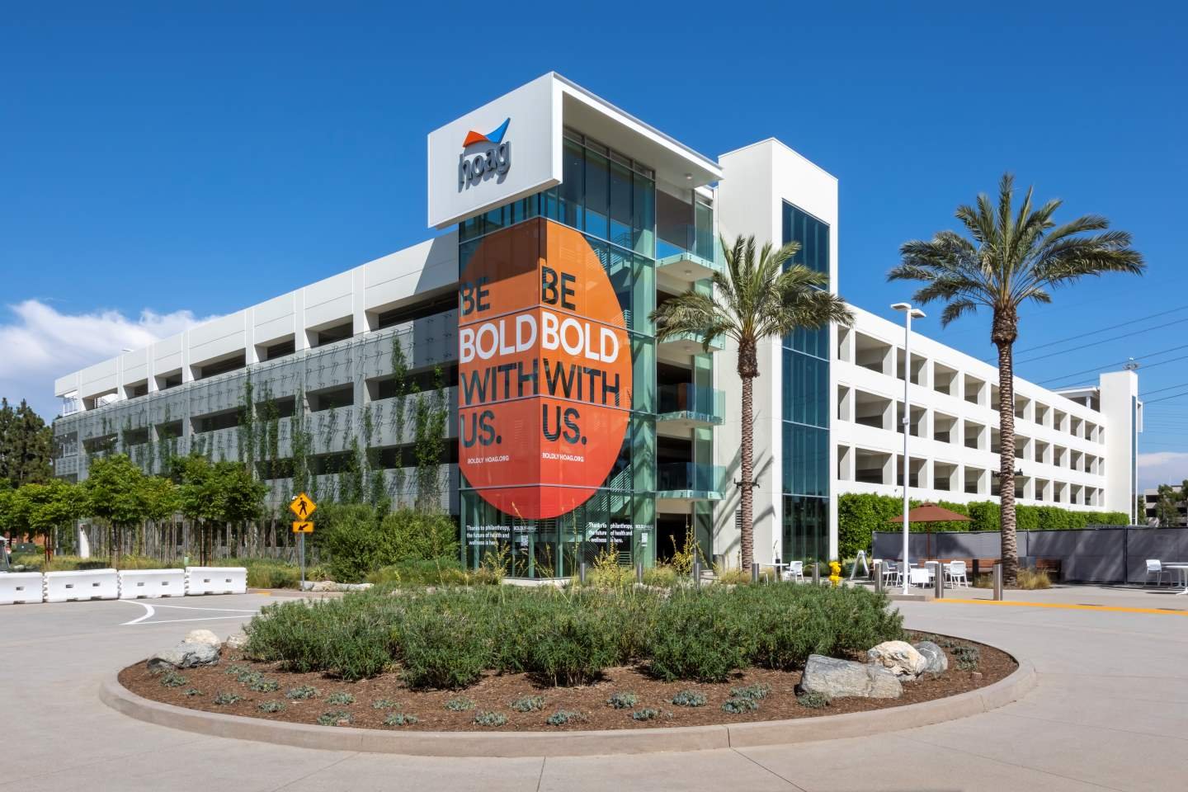
Irvine, CA
OWNER:
Hoag Memorial Hospital Presbyterian
DESCRIPTION:
East: 5 levels, 774 stalls
West: 5 levels, 740 stalls
Healthcare; Parking Structure; Design-Build
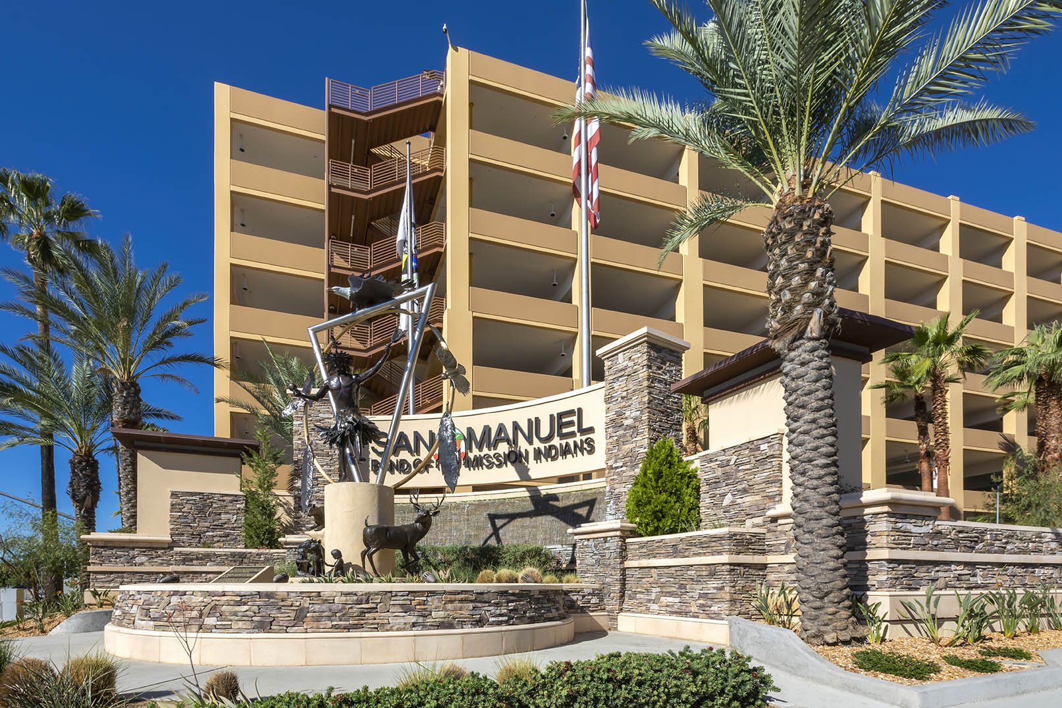

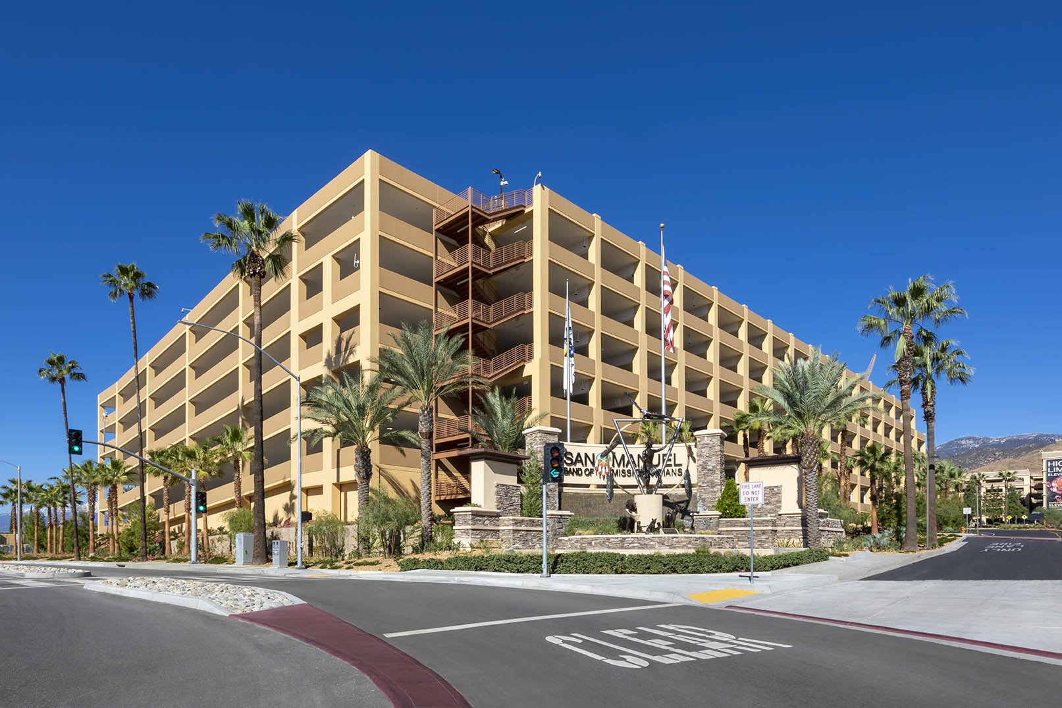
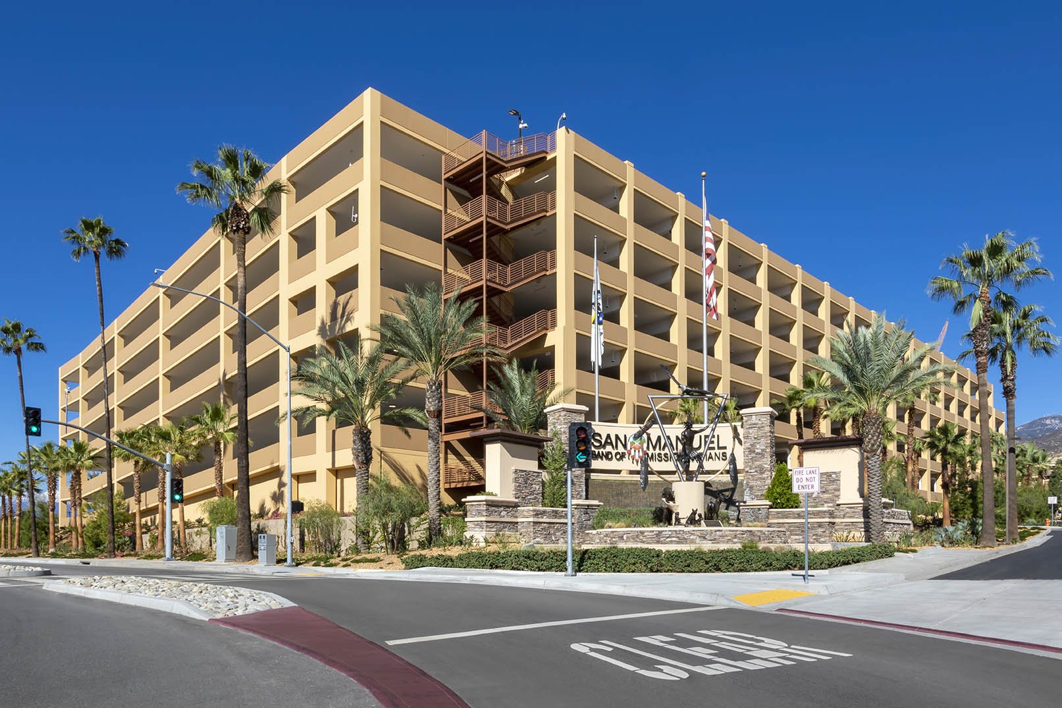
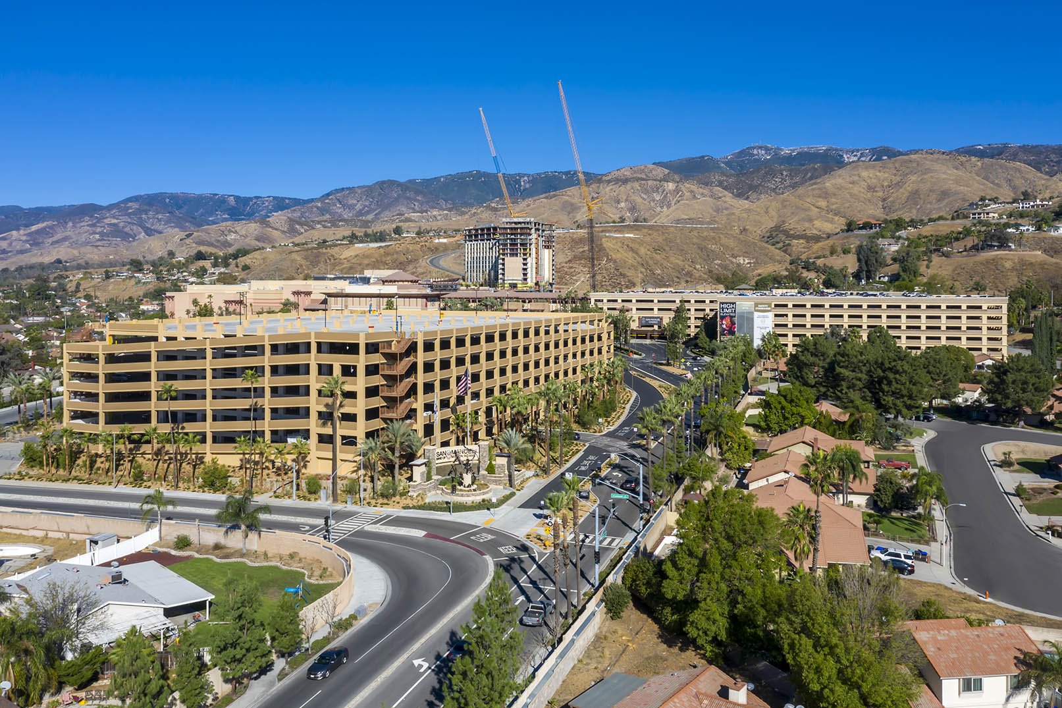
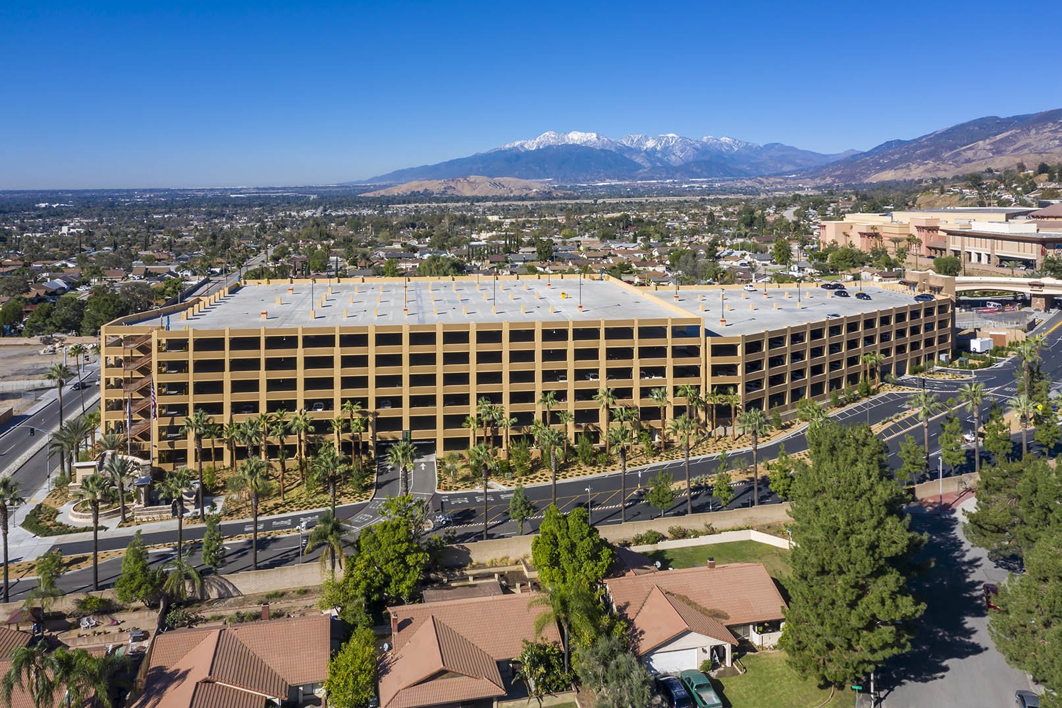
Highland, CA
OWNER:
San Manuel Entertainment Authority
DESCRIPTION:
7 levels, 2,200 stalls
Parking Structure



Santa Clarita, CA
OWNER:
College of the Canyons
DESCRIPTION:
1,556 Stall
Design, Build
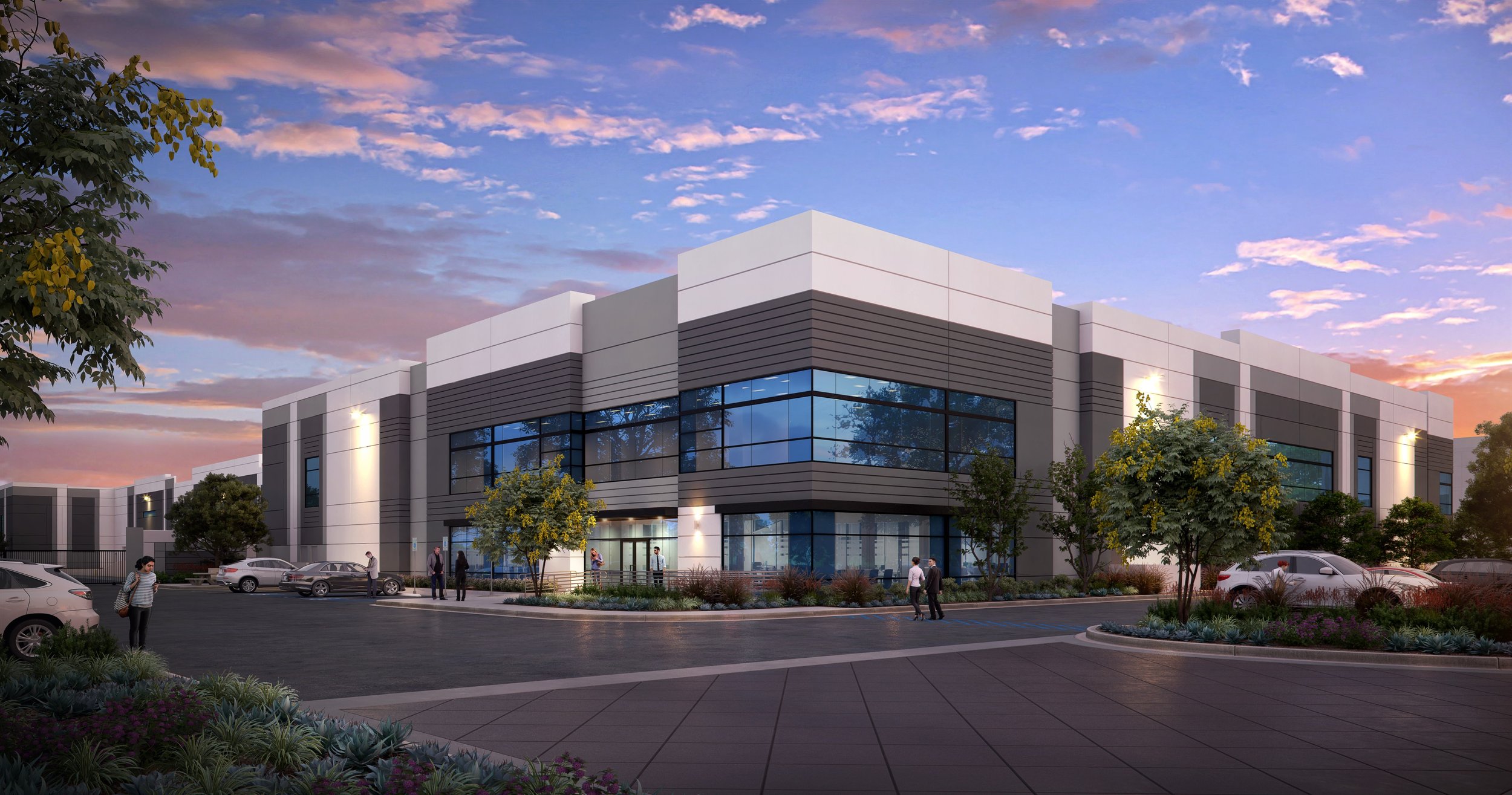
Fontana, California
OWNER:
Shubin Nadal Realty Investors
DESCRIPTION:
Located on a 6.0-acre site in Fontana, this speculative industrial building measures approximately 118,000 SF. The building provides 21 dock doors, 1 grade door, and a future 6,000 SF tenant improvement with mezzanine.
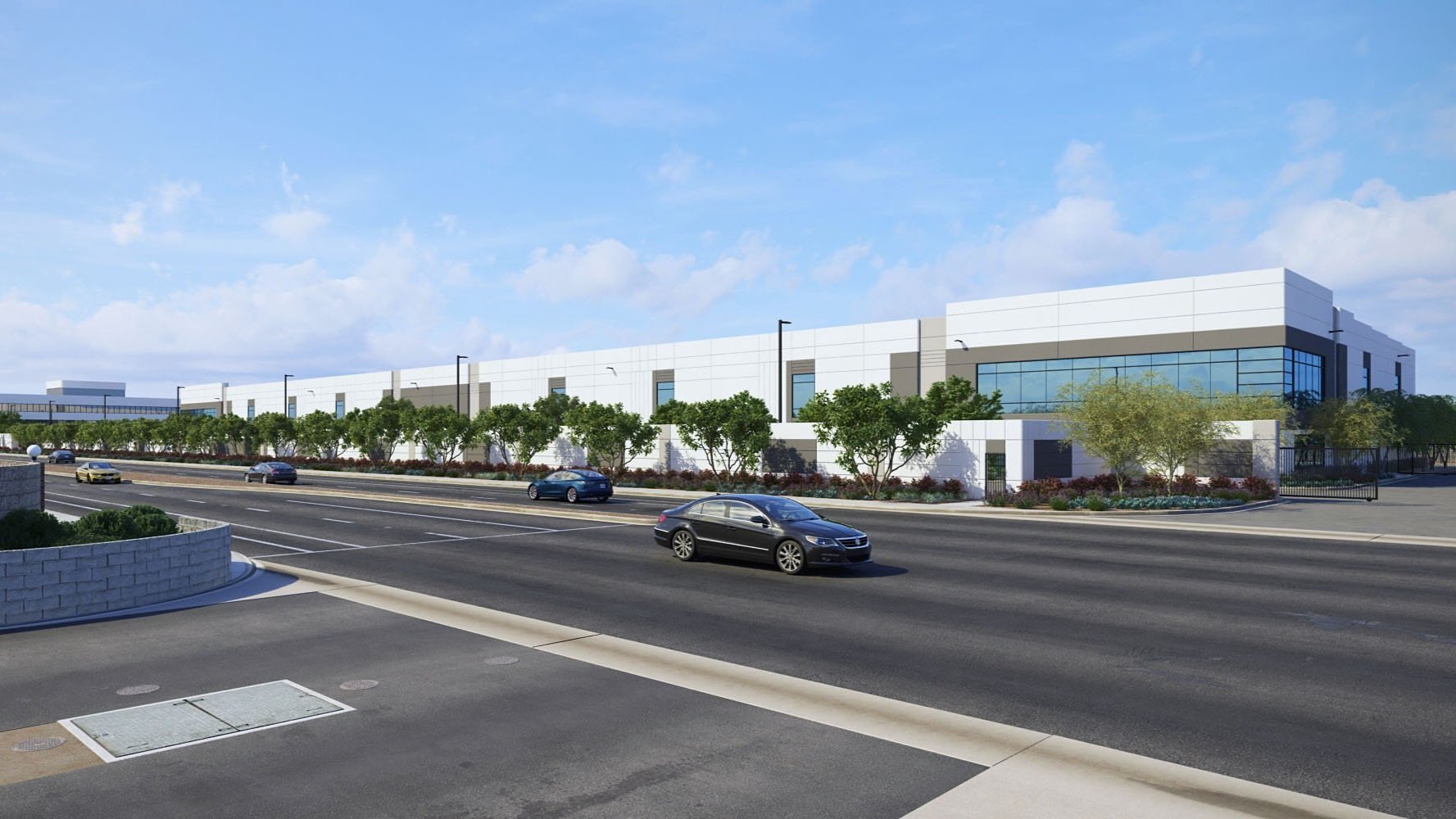
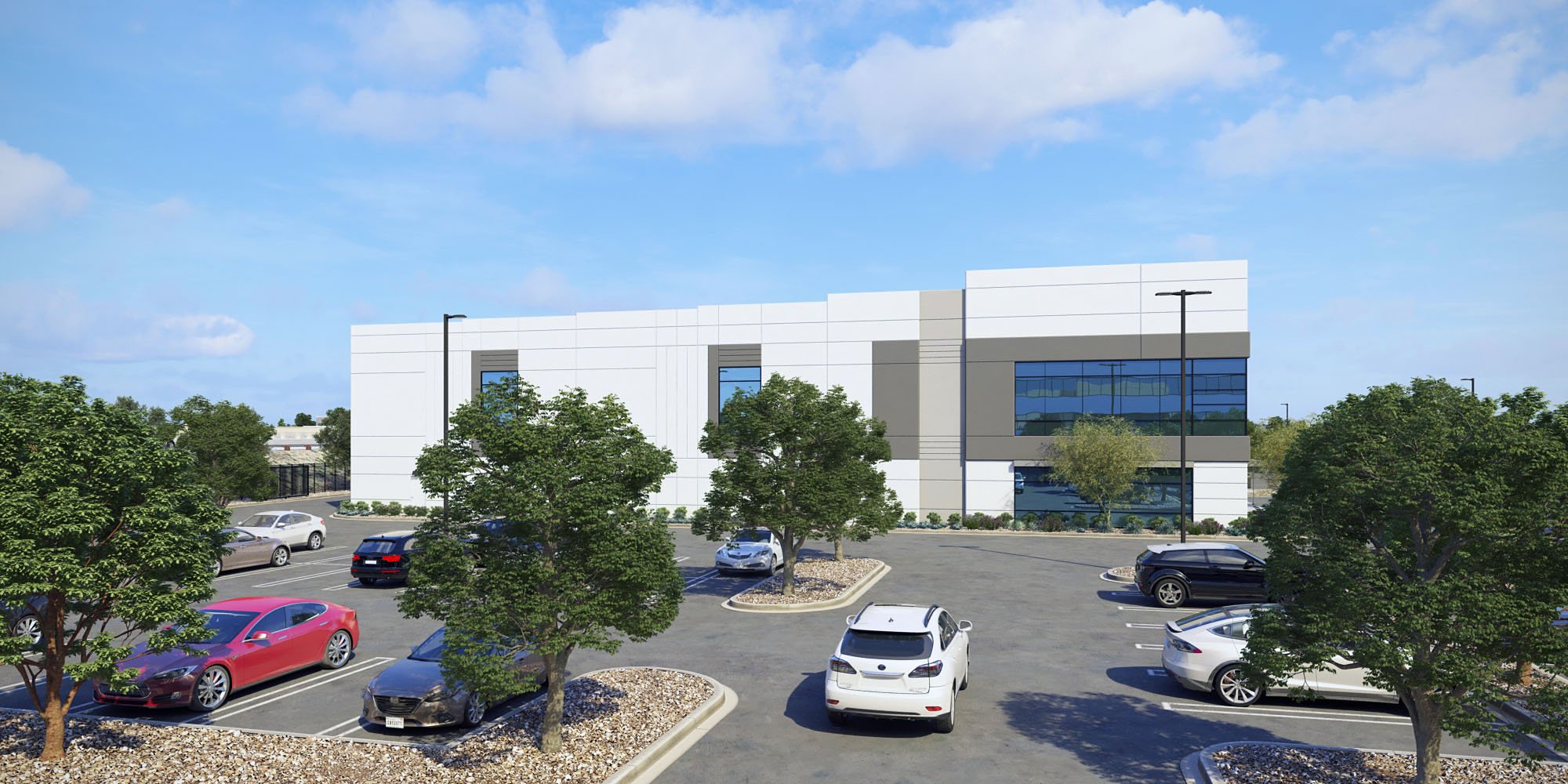
Harbor City, California
OWNER:
Shubin Nadal Realty Investors
DESCRIPTION:
Located on a 10.28-acre site in Harbor City, California, this speculative industrial building measures approximately 91,500. The building provides 20 dock doors, 2 grade doors, and 36-ft. clear height. Also, the site provides 384 parking stalls, 16 container spaces, and 3 Type C loading spaces.
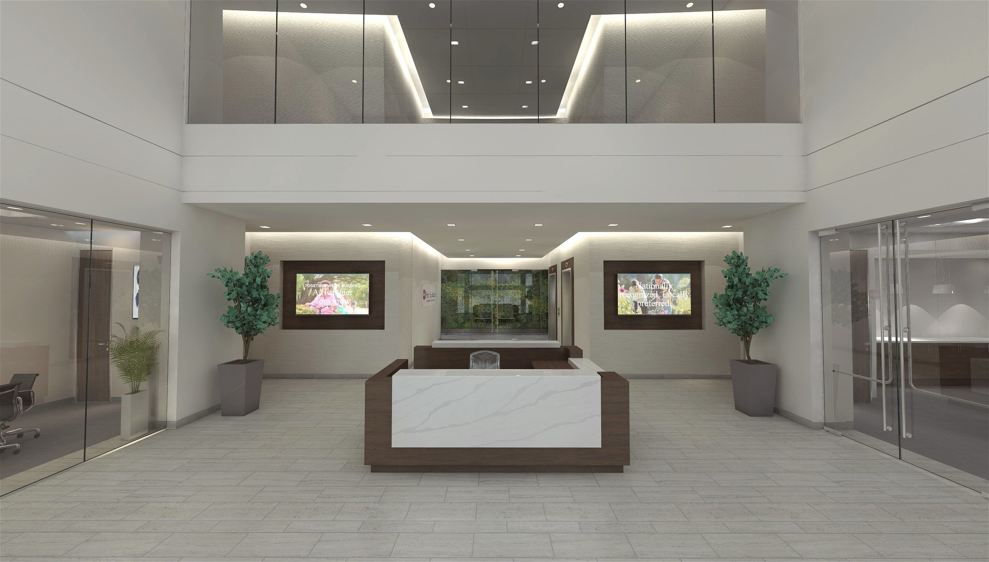
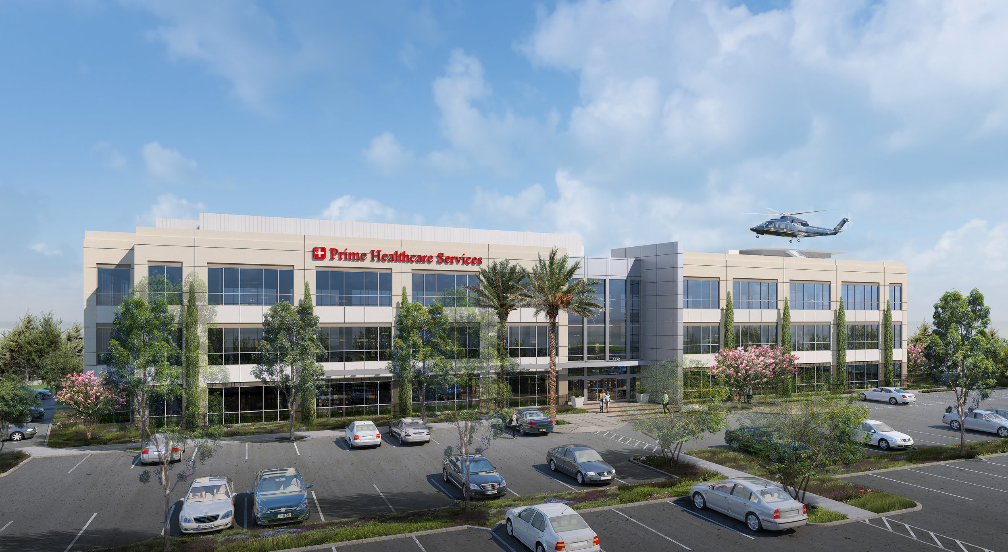


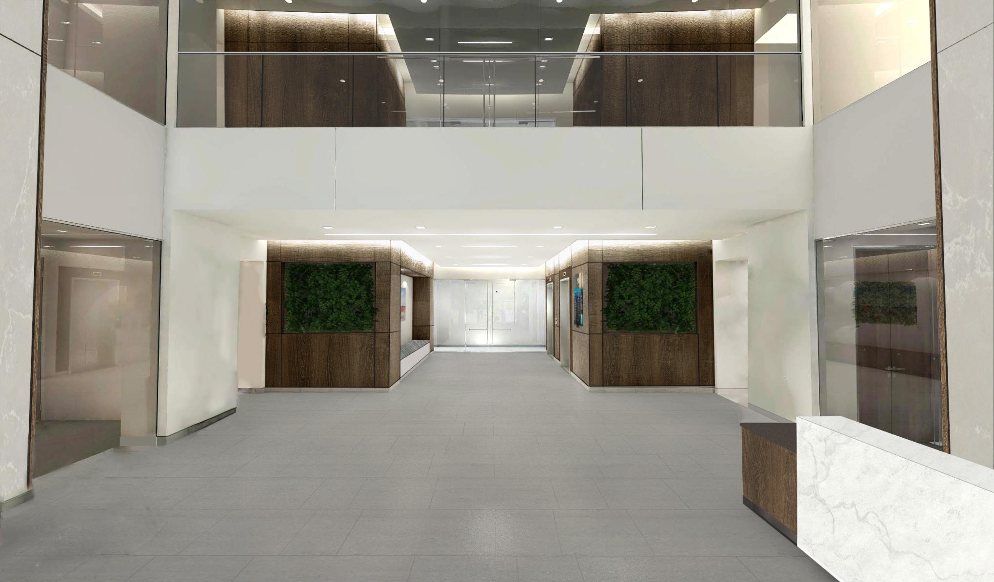
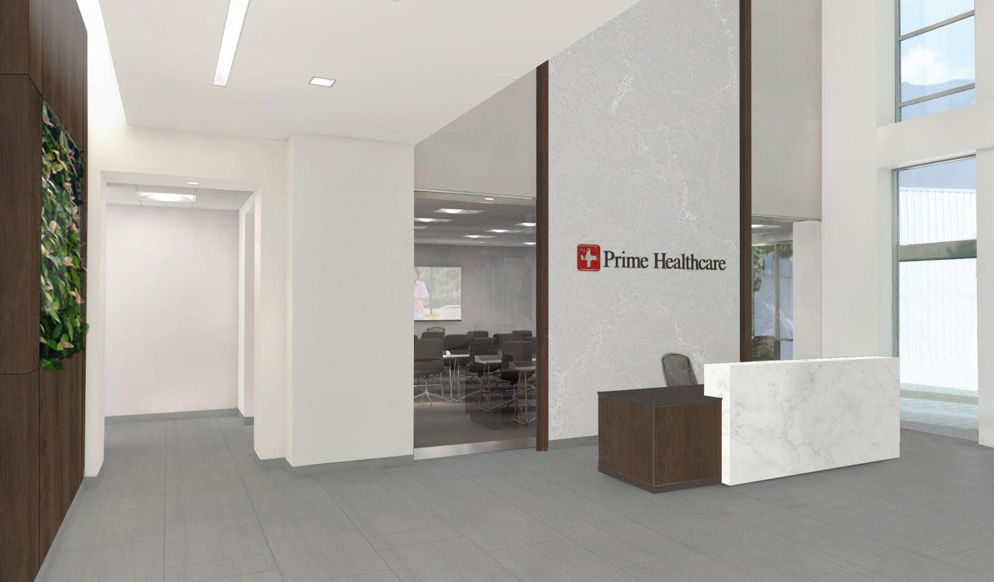
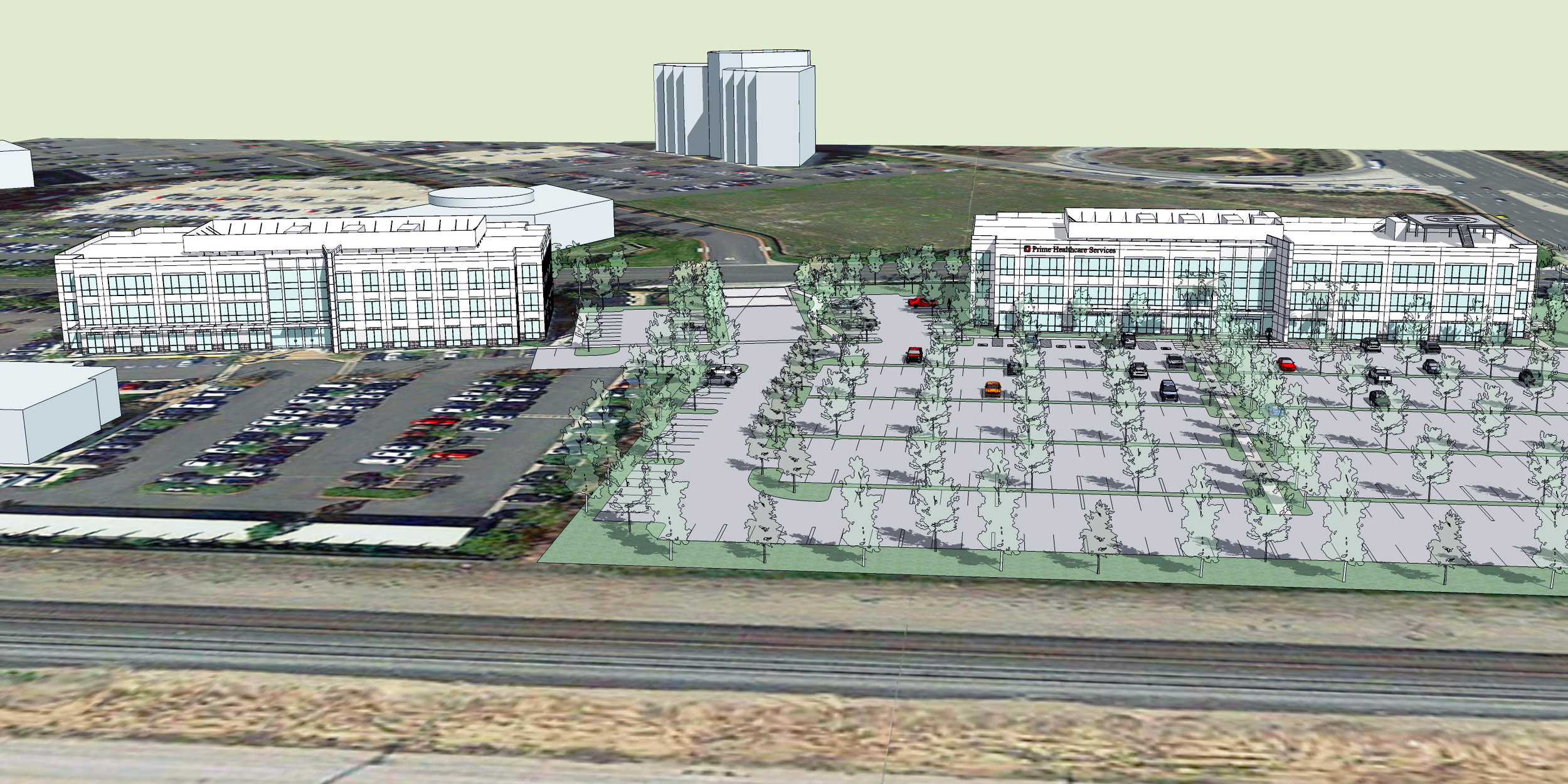
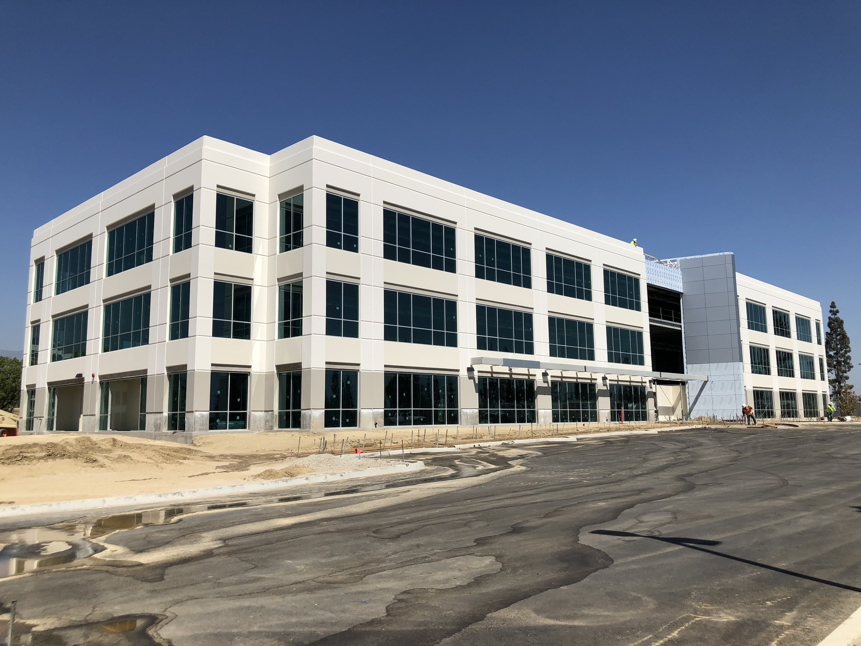
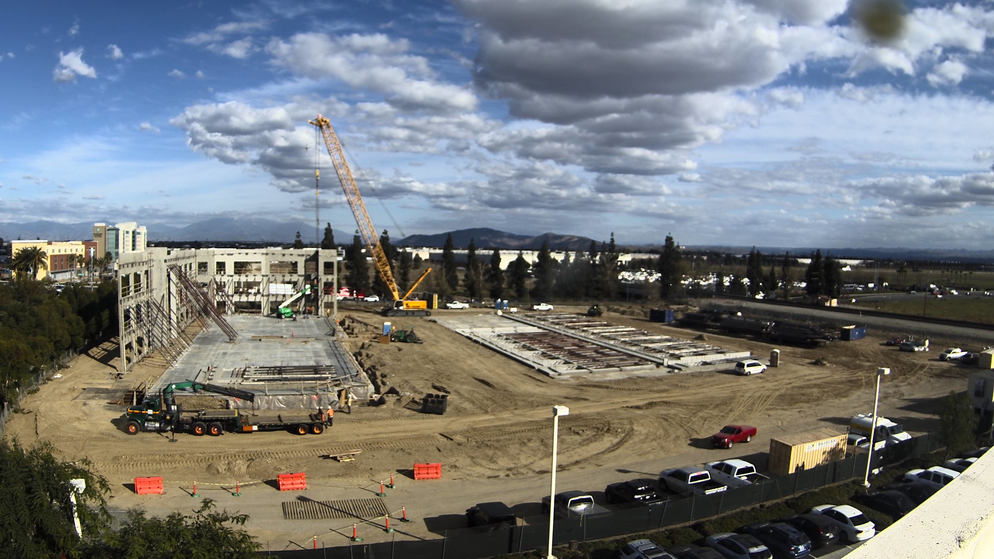
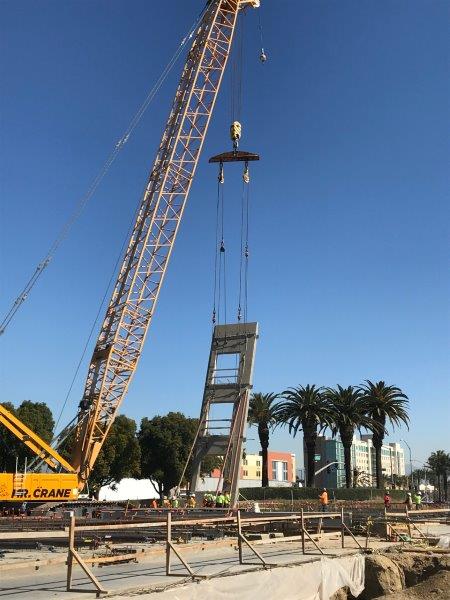
Ontario, California
CLIENT:
HMC Construction Inc.
DESCRIPTION:
This three-story 79,000 square feet office building is similar to the client's adjacent building designed by GAA over 10 years earlier. The new building features elevator access to the roof-top helipad, executive offices, board room, and administrative offices.
The tilt-up concrete ductile frame design reduced foundation and detailing costs while enabling additional glass area.