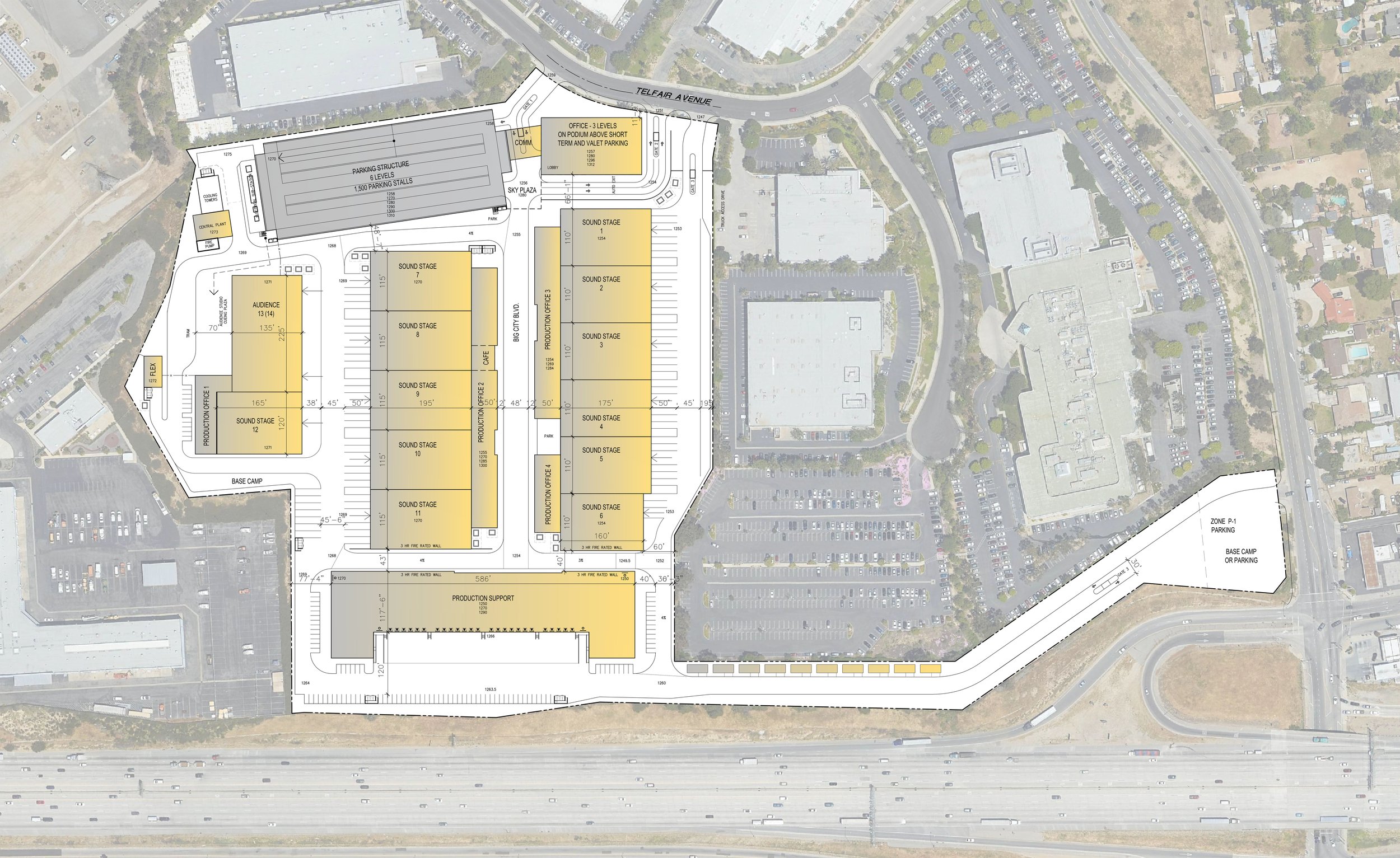
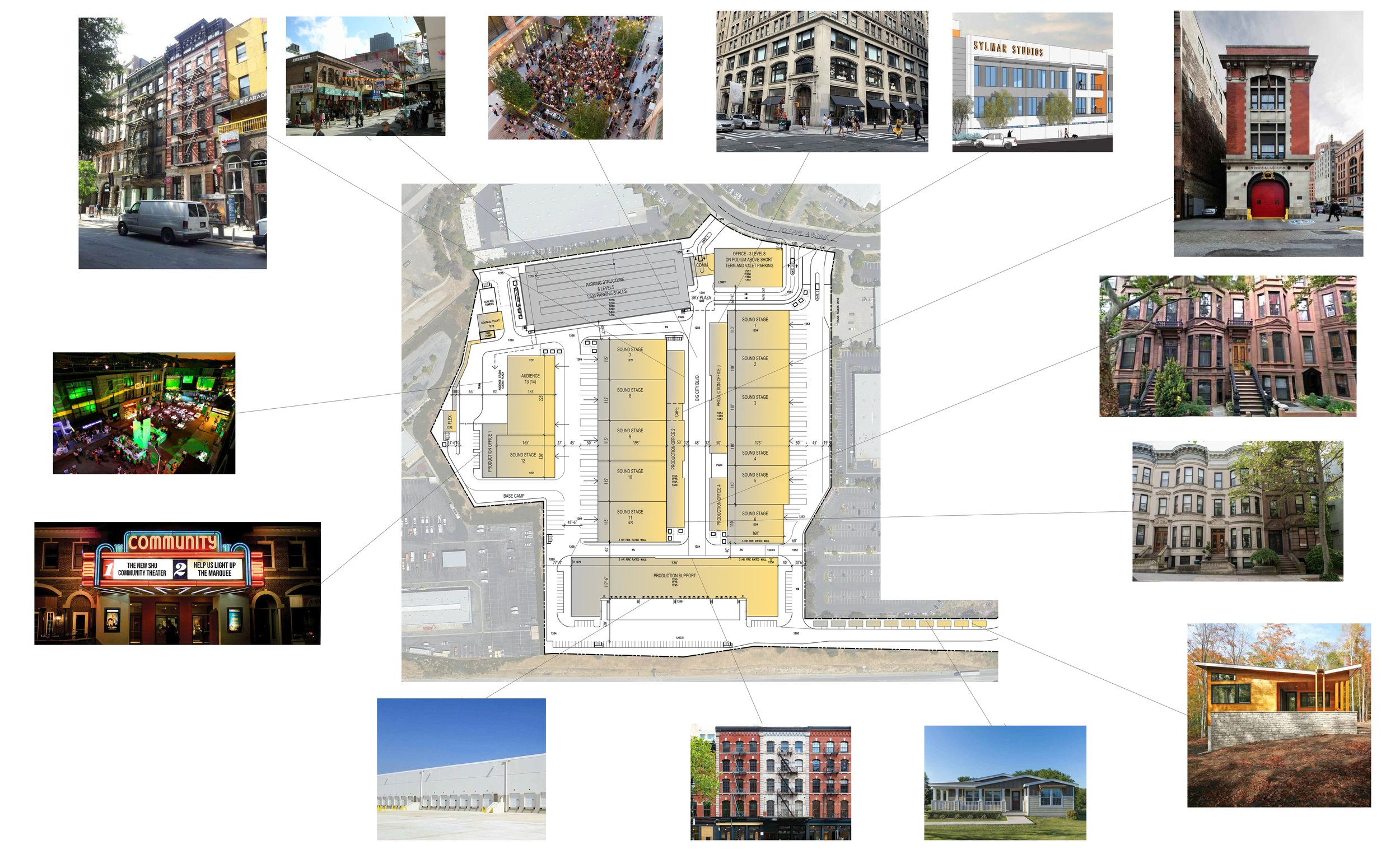
Confidential Studio Project
California
CLIENT:
DESCRIPTION:


California
CLIENT:
DESCRIPTION:
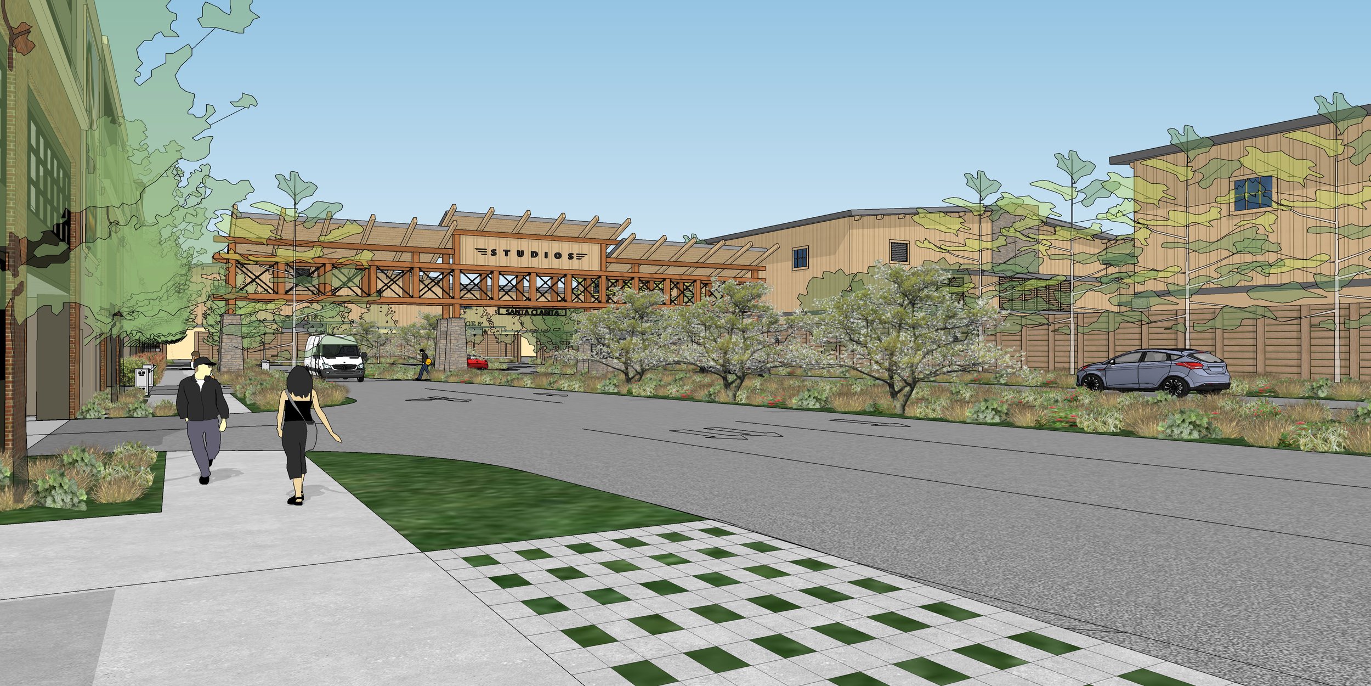
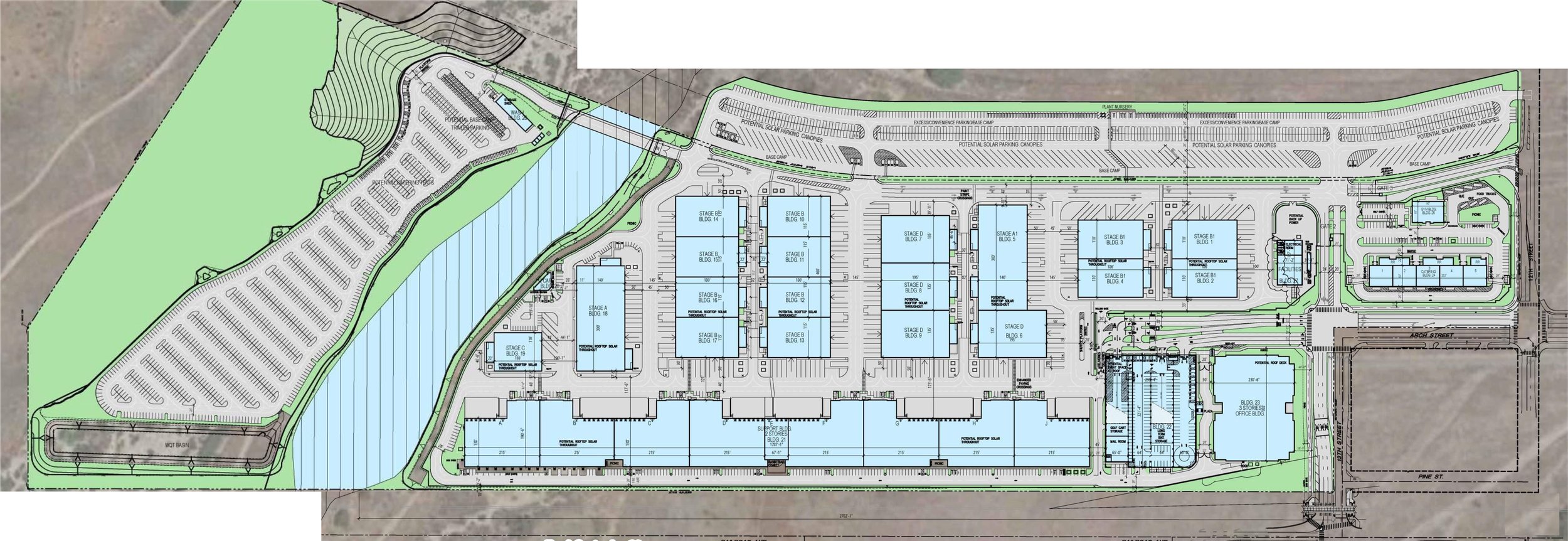
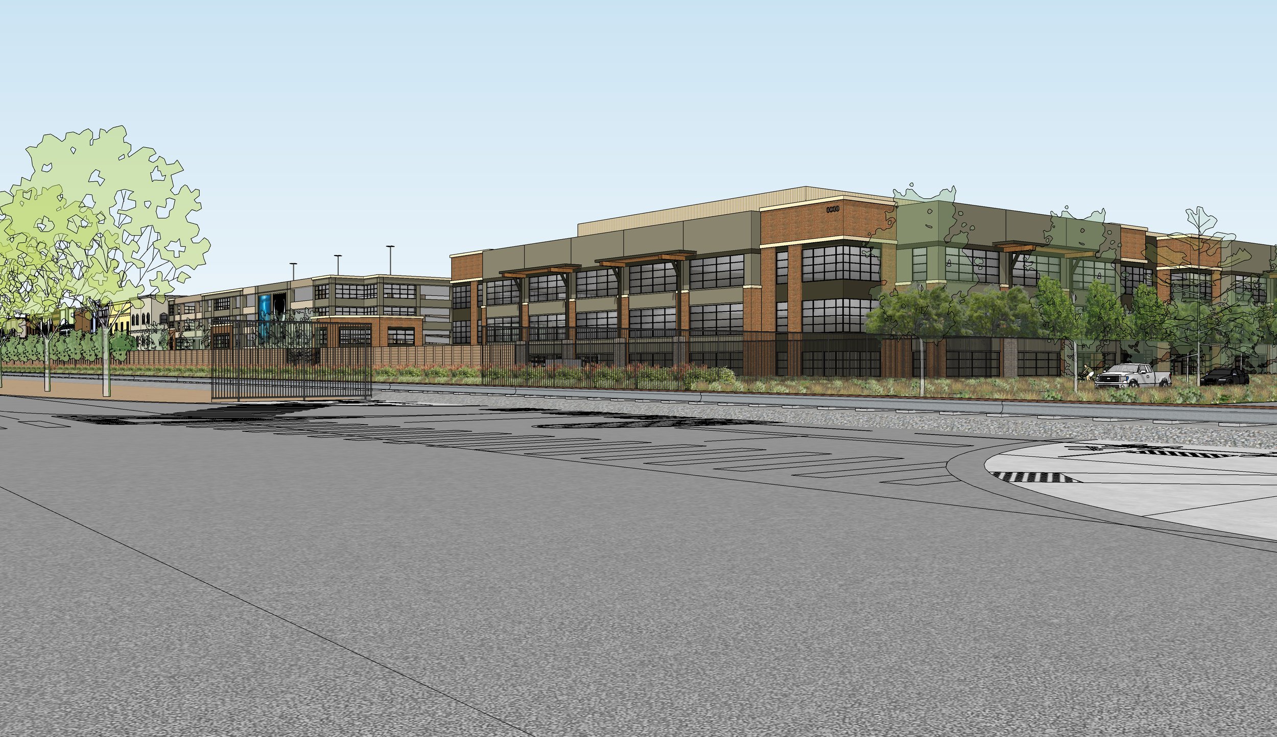
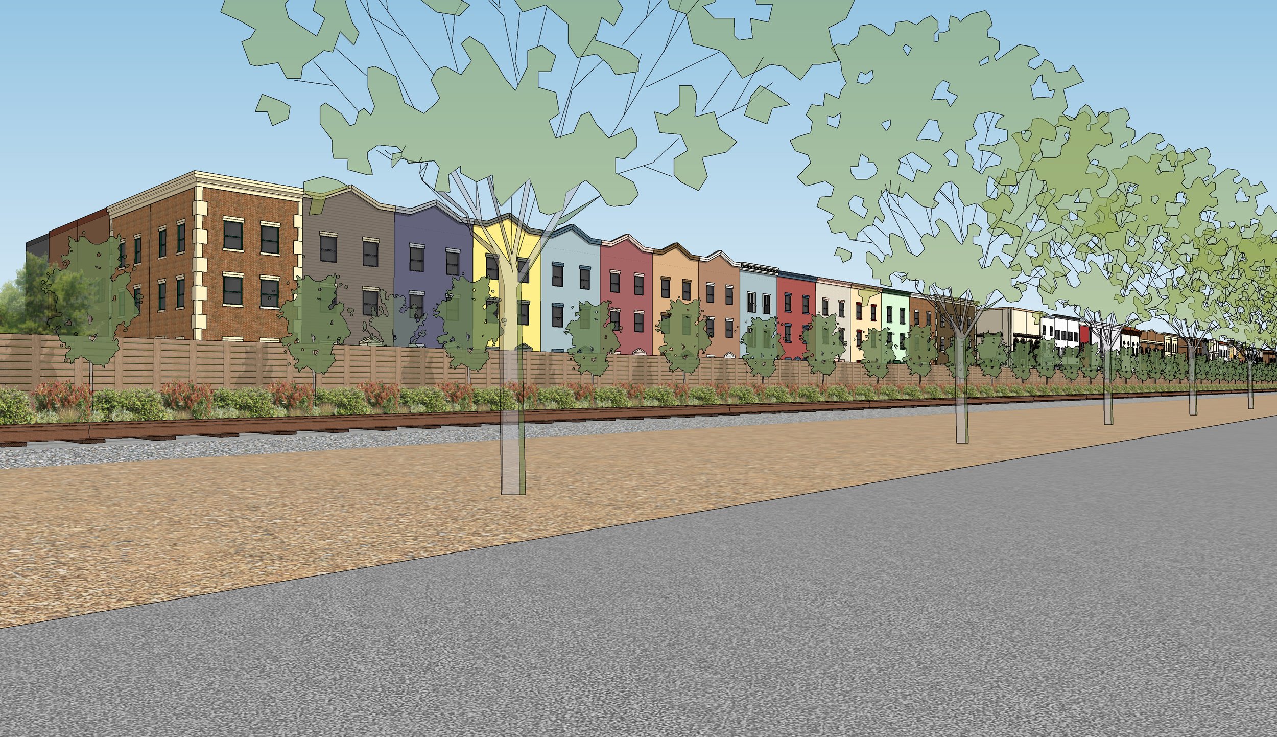
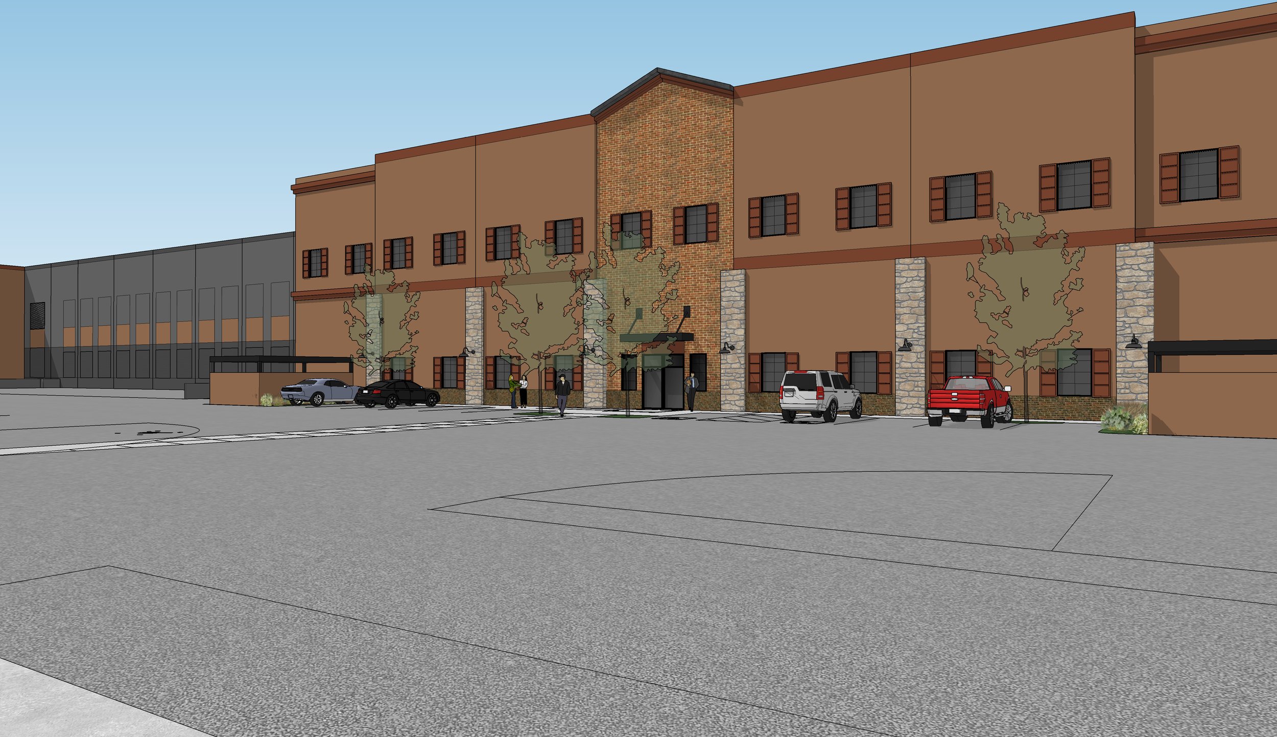
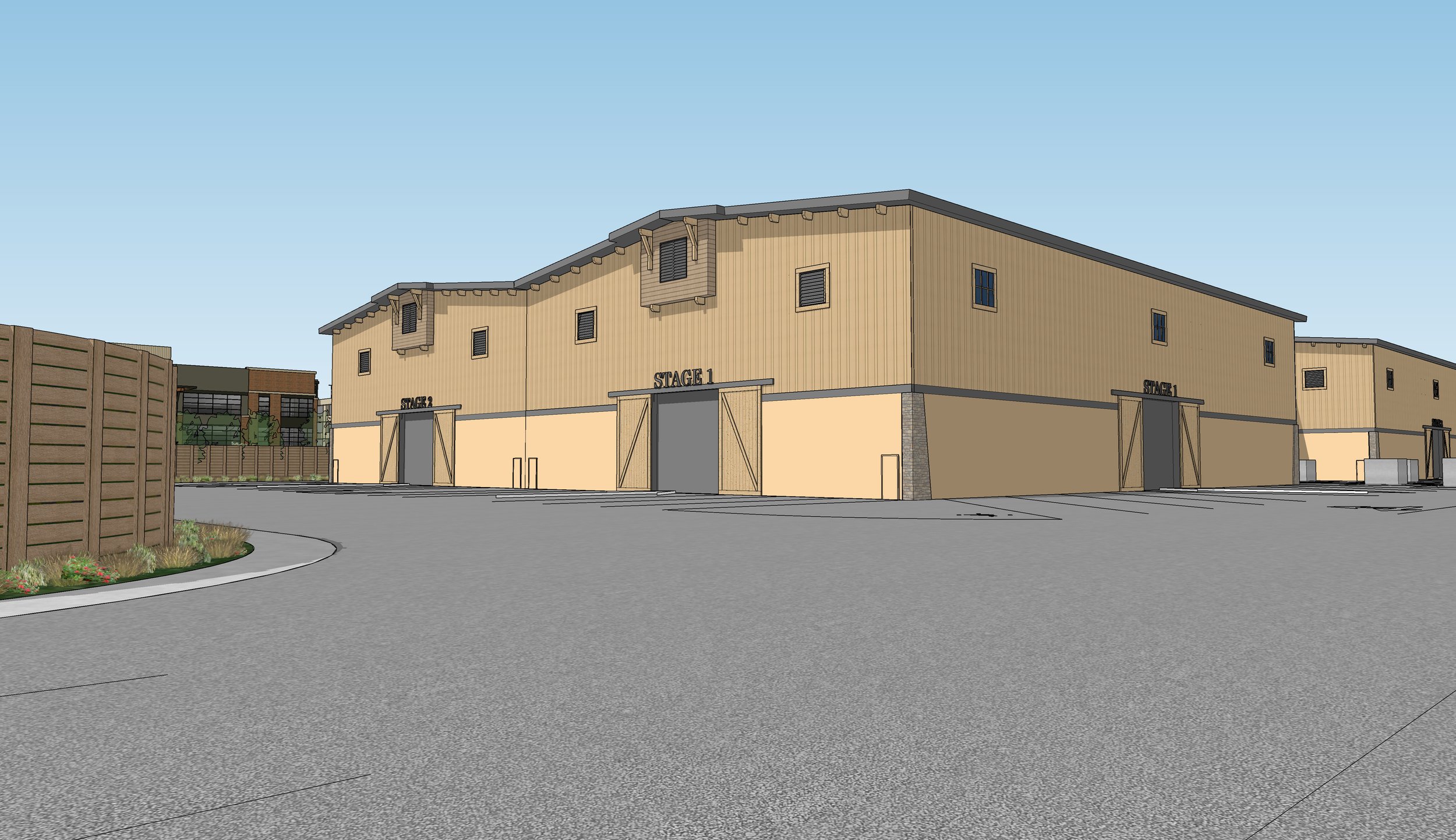
California
CLIENT:
DESCRIPTION:
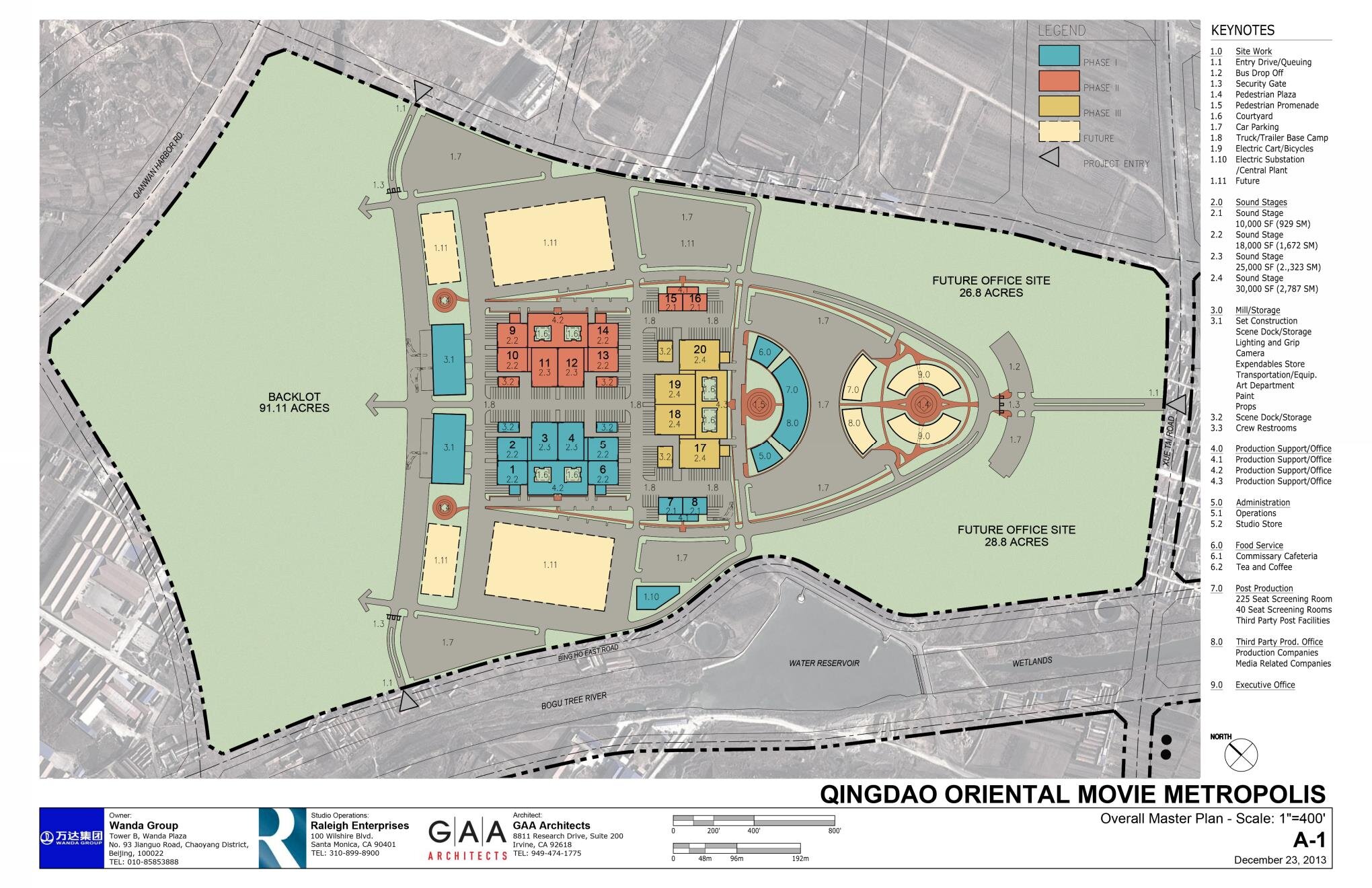
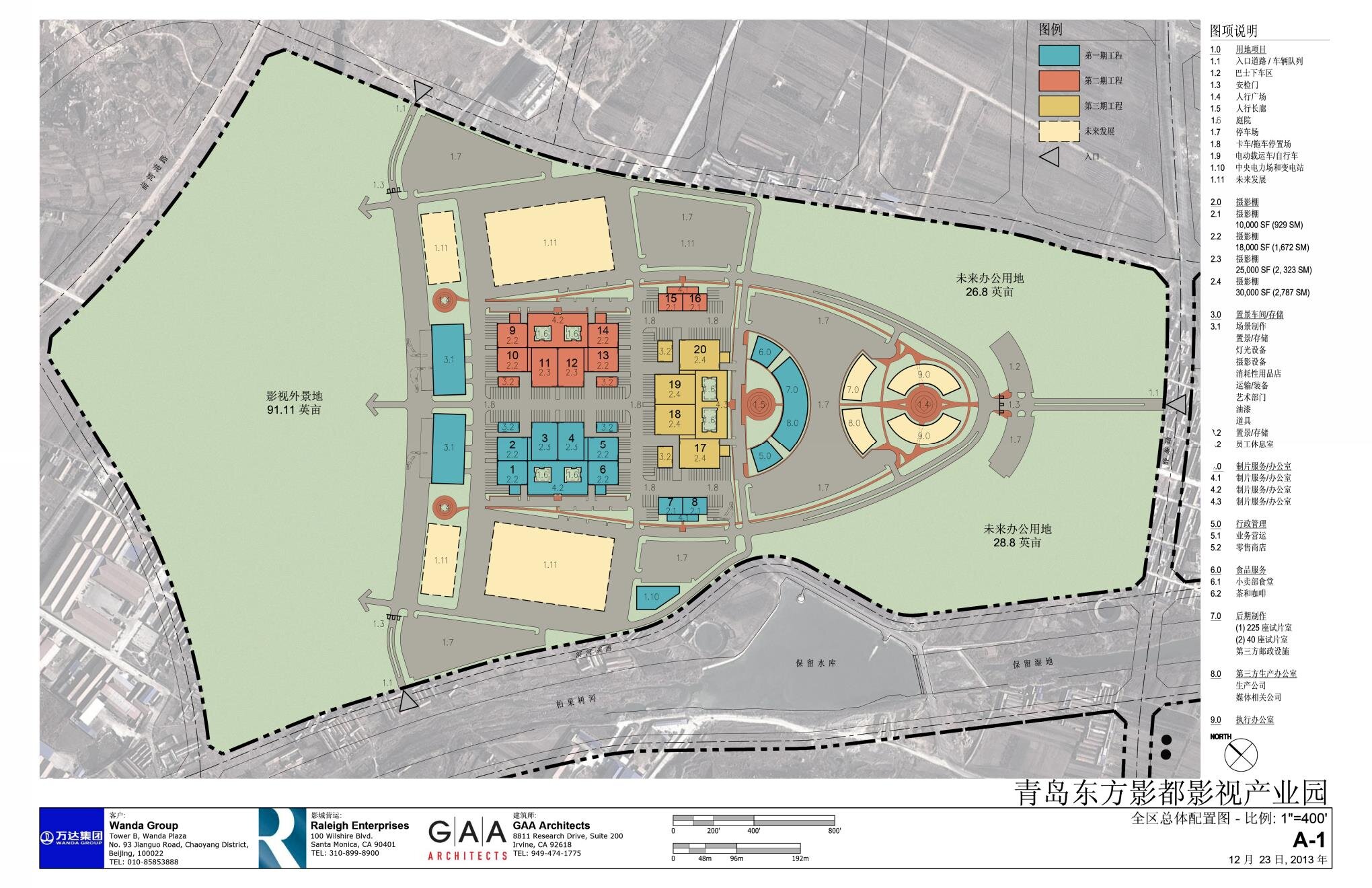

Quingdao, China
CLIENT:
Raleigh Enterprises / Wanda Group
DESCRIPTION:
Masterplan of a new state-of-the-art full service movie and television studio consisting of 20 sound stages, 5 production support buildings, commissary, mill/shop/storage buildings, post-production, and administrative offices totaling nearly 900,000 sf. on approximately 300 acres as part of a mixed use project.
Masterplan provides uniquely generous truck/trailer base camps.
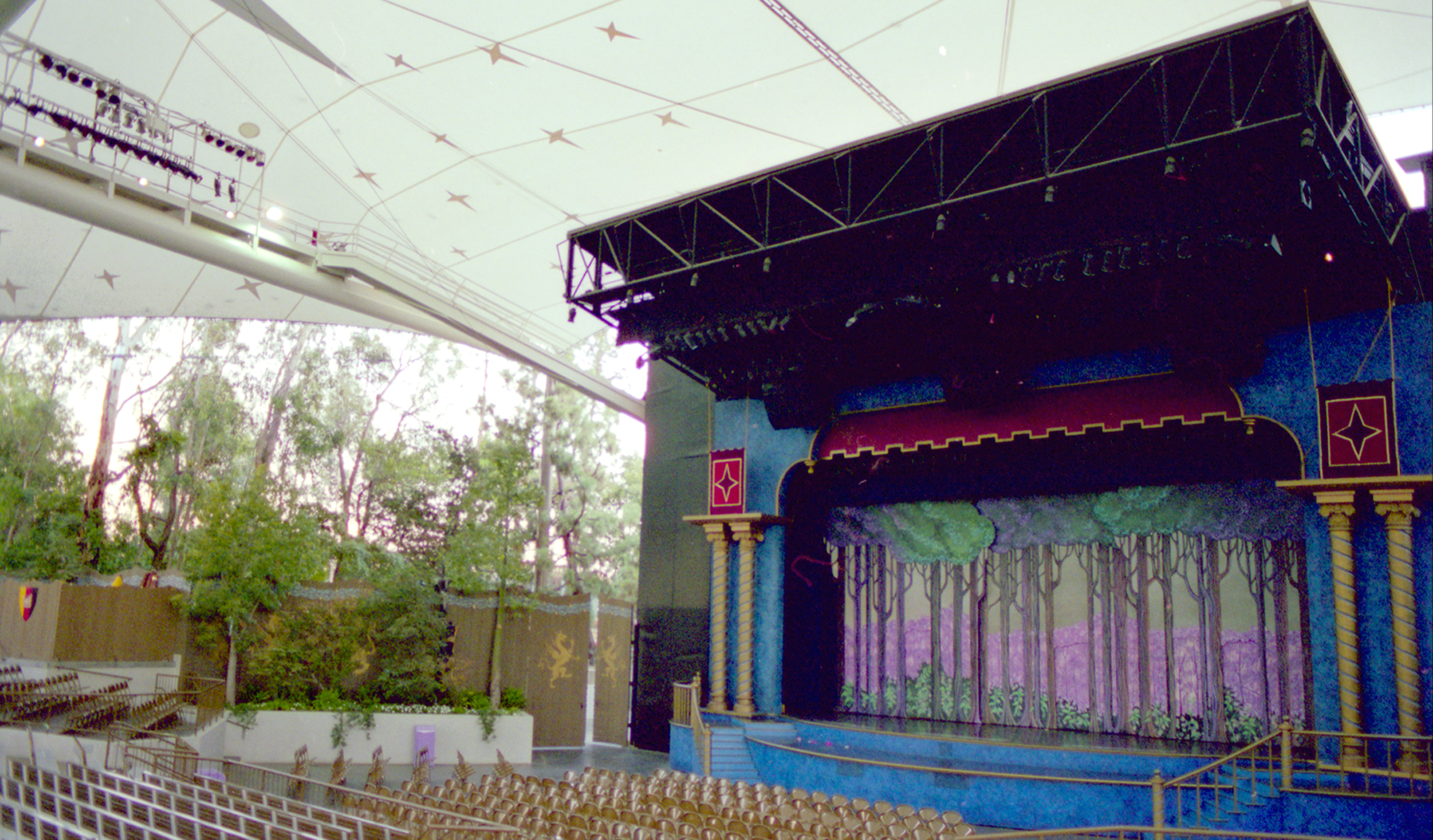
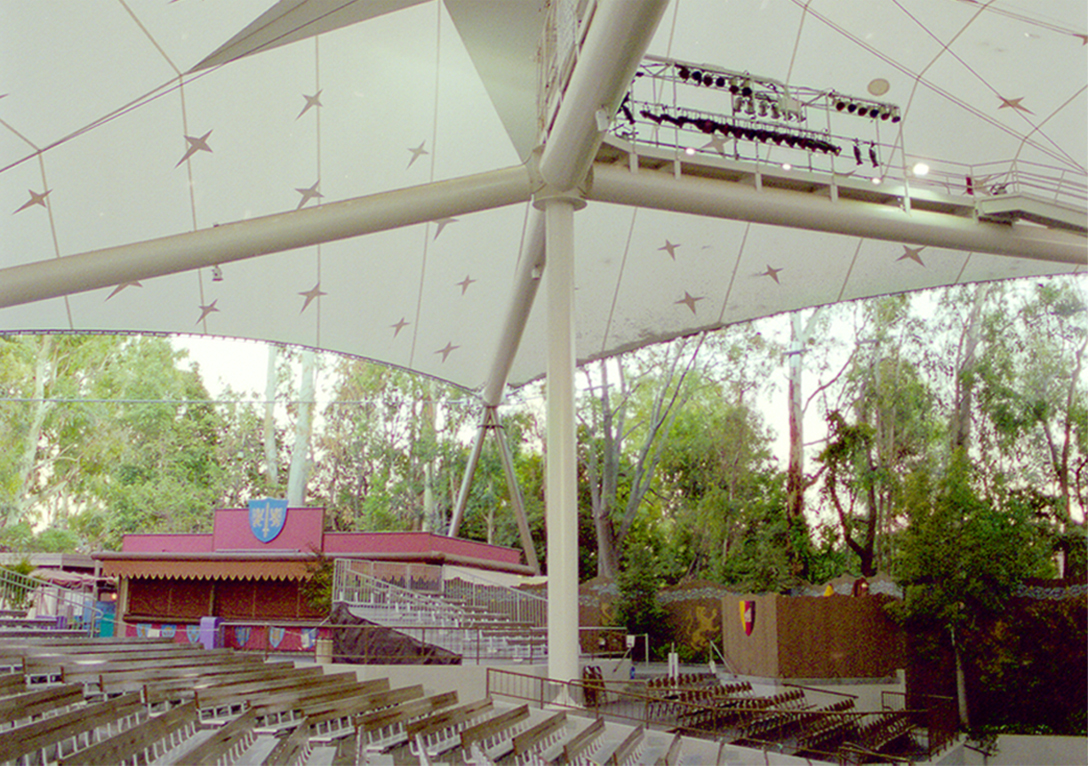
Anaheim, California
CLIENT:
Confidential Amusement Park
DESCRIPTION:
Complete transformation of an existing open-air seating area into a state-of-the-art performance venue. A three-story stagehouse includes workout, dressing and staging rooms as well as audio and lighting equipment and controls. The fabric roof structure includes catwalks, stage lighting and sound systems.
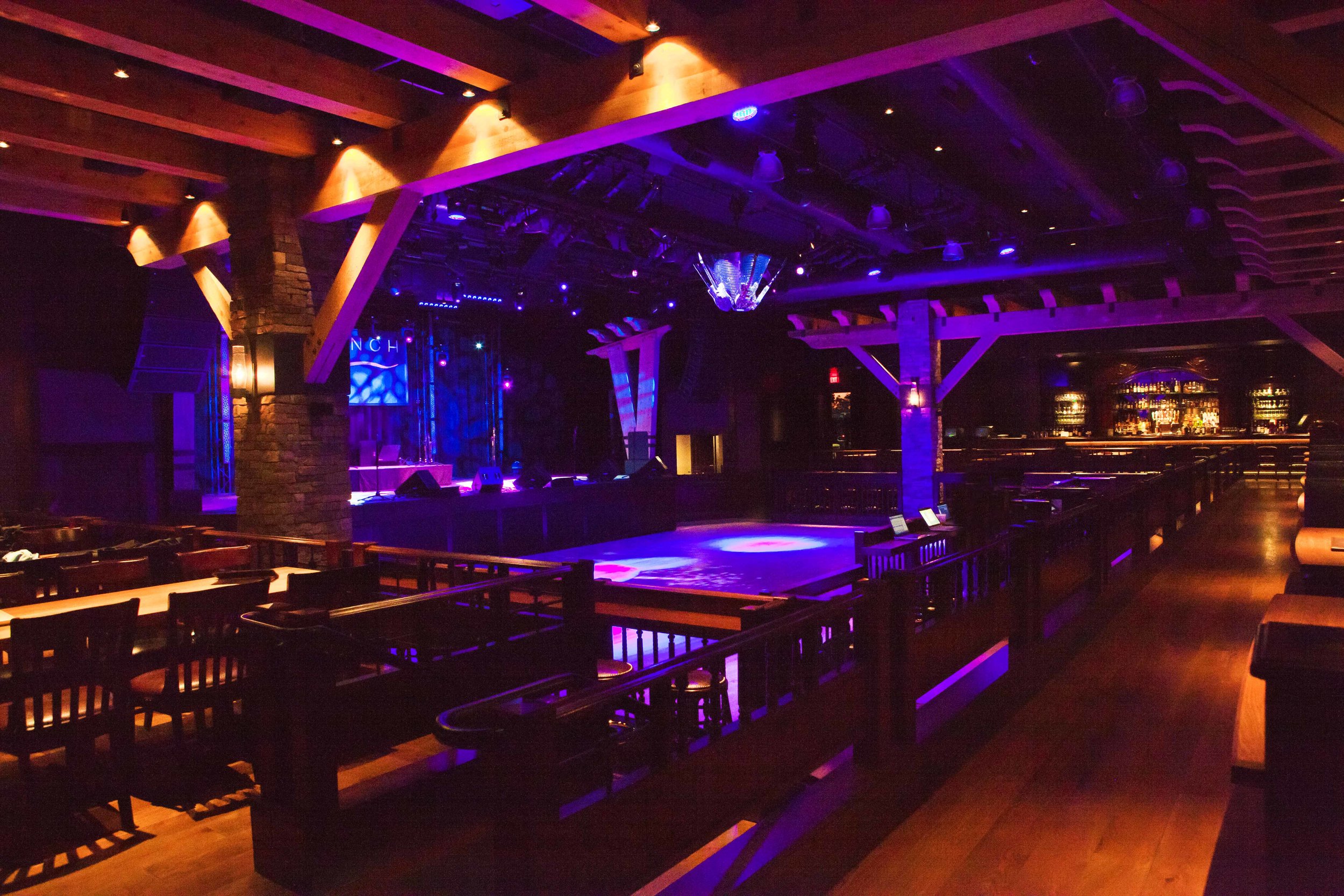
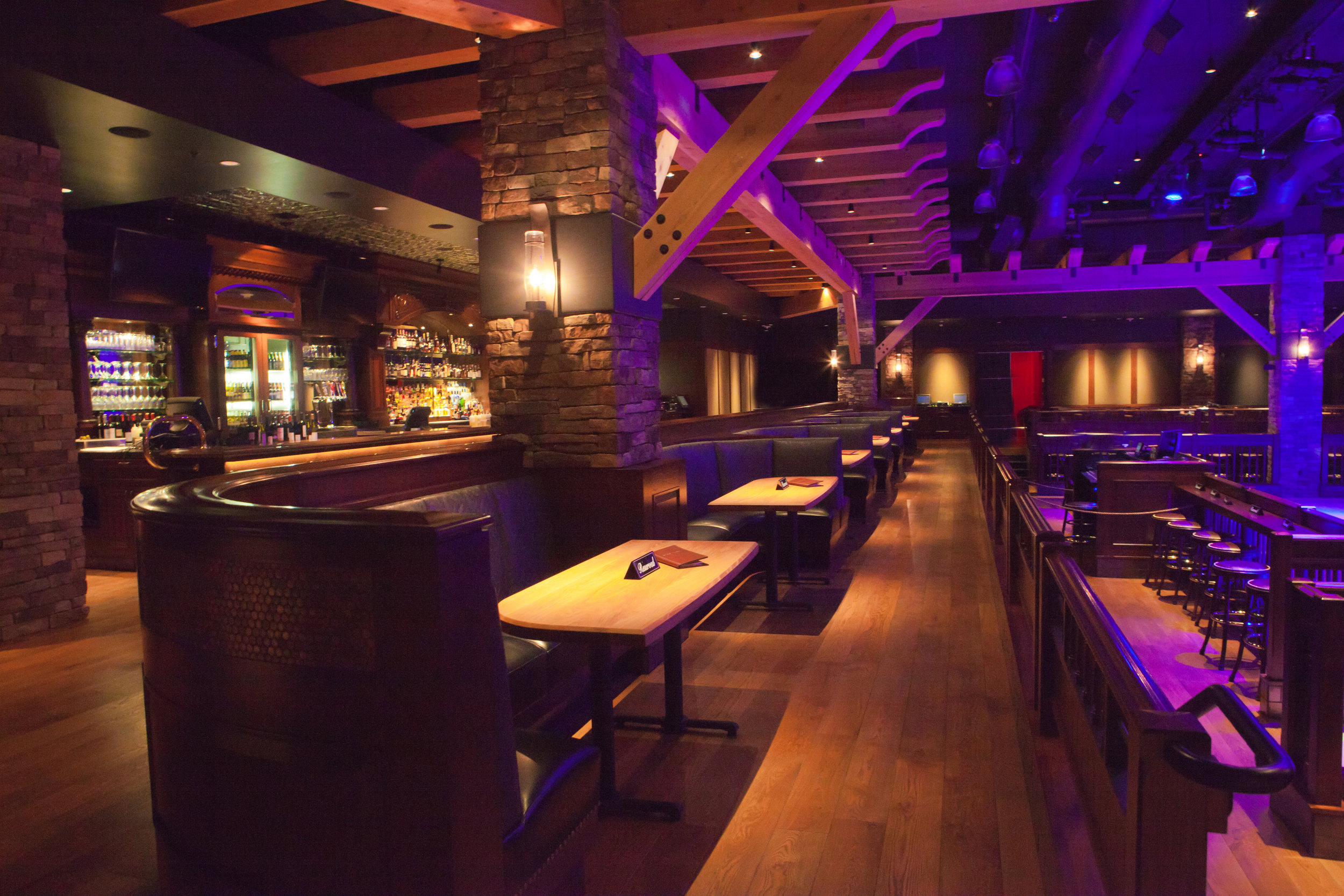
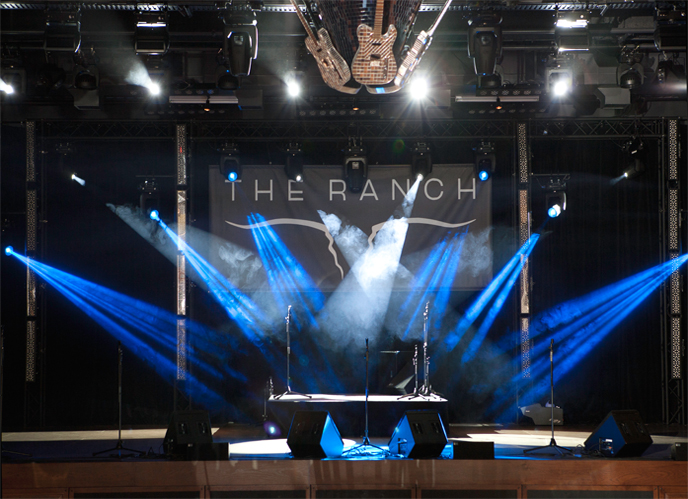
Anaheim, California
CLIENT:
Extron Electronics
DESCRIPTION:
The 9,000 square feet Ranch Saloon is a premier Country Western live music and dancing venue that seats up to 400. The venue features a state-of-the-art sound system and acoustics, a lowered maple dance floor allowing seated patrons to watch the act unobstructed by dancers, as well as two bars and VIP booth seating. The adjacent Ranch Restaurant is acoustically isolated, enabling diners to enjoy quiet dinner conversation while bands play next door.
Designed in collaboration with Vanrooy Design.
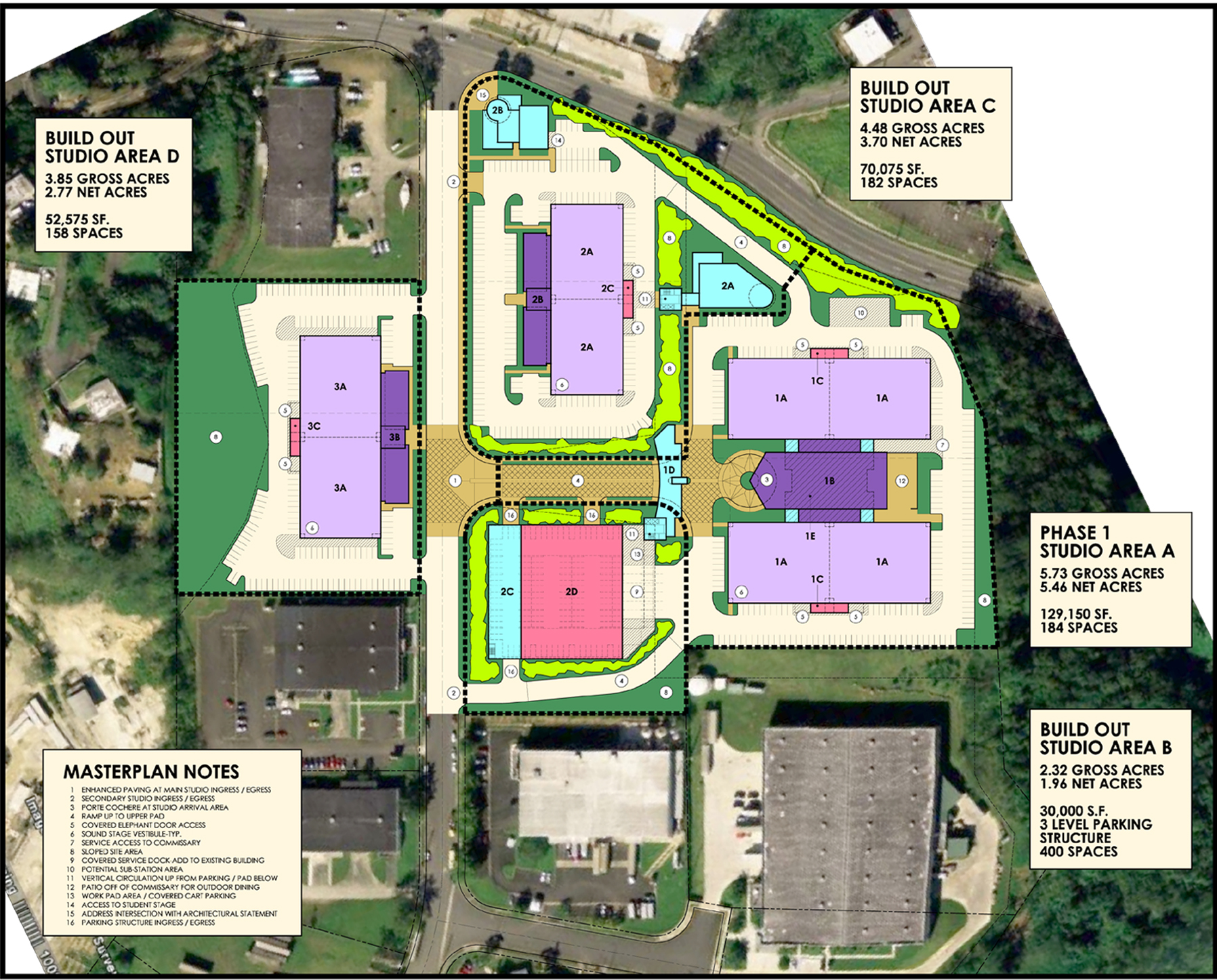
Trujillo Alto, Puerto Rico
CLIENT:
Puerto Rico Studios
DESCRIPTION:
252,000 square feet master plan and 30,000 square feet, tri-level parking structure on 16 acres. Build out studio to include sound stages, administrative support offices, commissary, mill, and film school, among others.
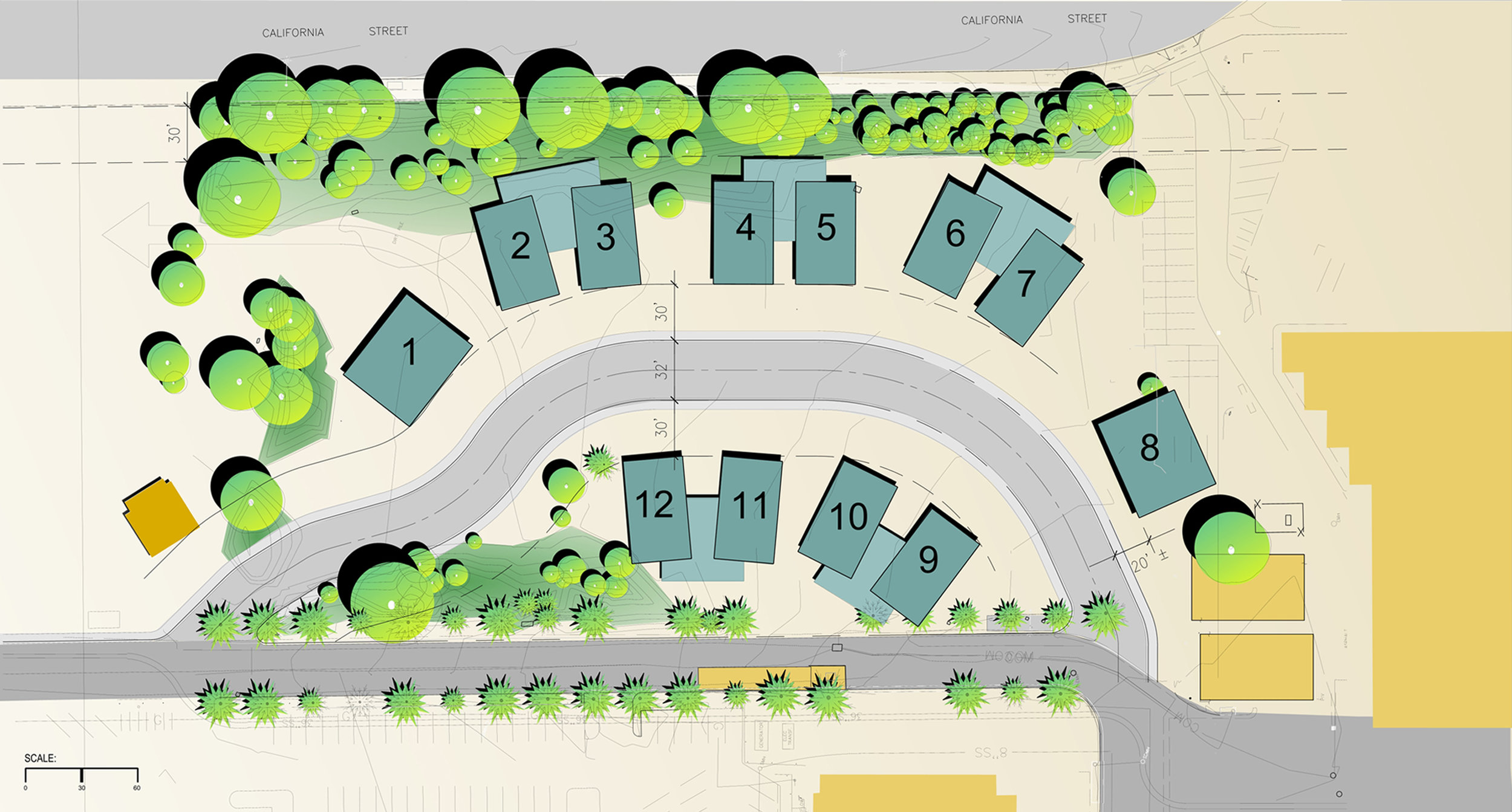
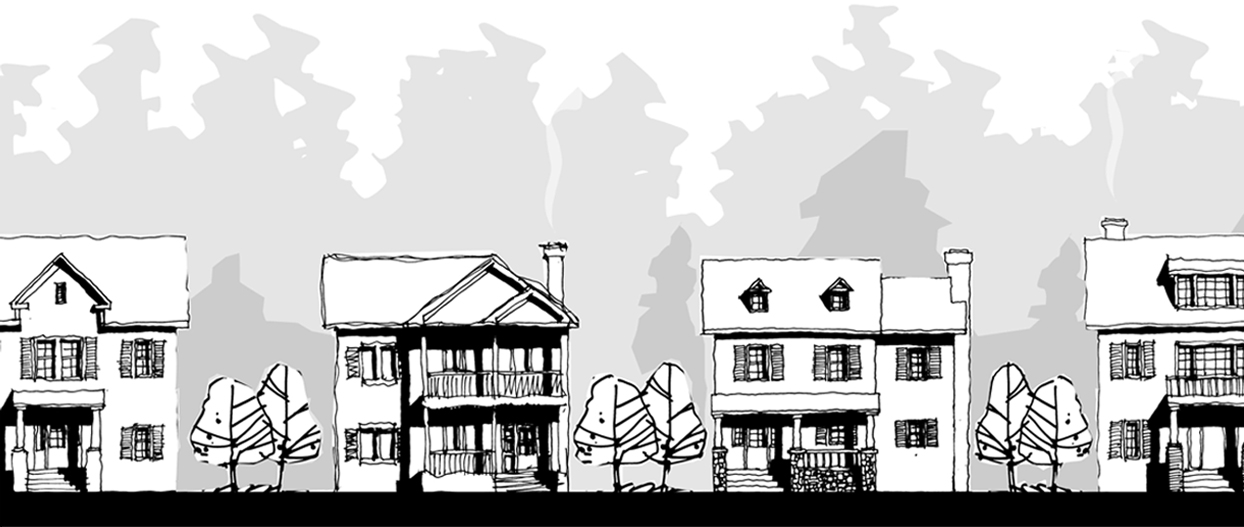
Burbank, California
CLIENT:
Warner Bros.
DESCRIPTION:
Design studies to replace the seldom used western town on the studio lot with small production office buildings that would also create a residential street filming location.
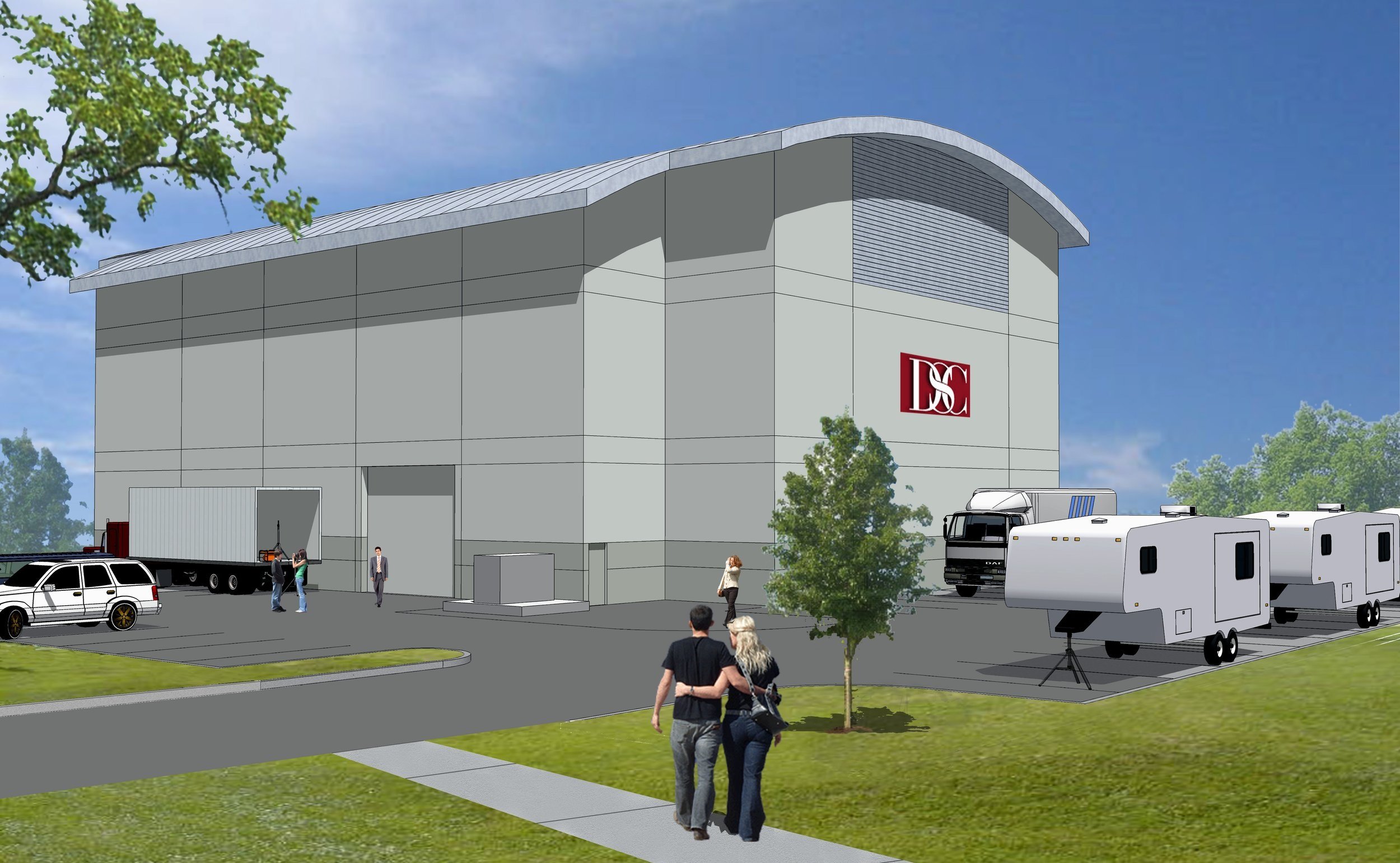
Saint George, Utah
CLIENT:
Dixie Direct & Dallas Allen Entertainment
DESCRIPTION:
Conceptual design of a 10,000 tilt-up sound stage with 35-foot clear height. The sound stage is designed with wood bowstring trusses and two 17’-8” wide by 16’ tall rolling concrete doors. The stage also features 80 tons of “quiet cool” air and 1000 KVA service for 4500 Amps lighting power at 120V single phase.