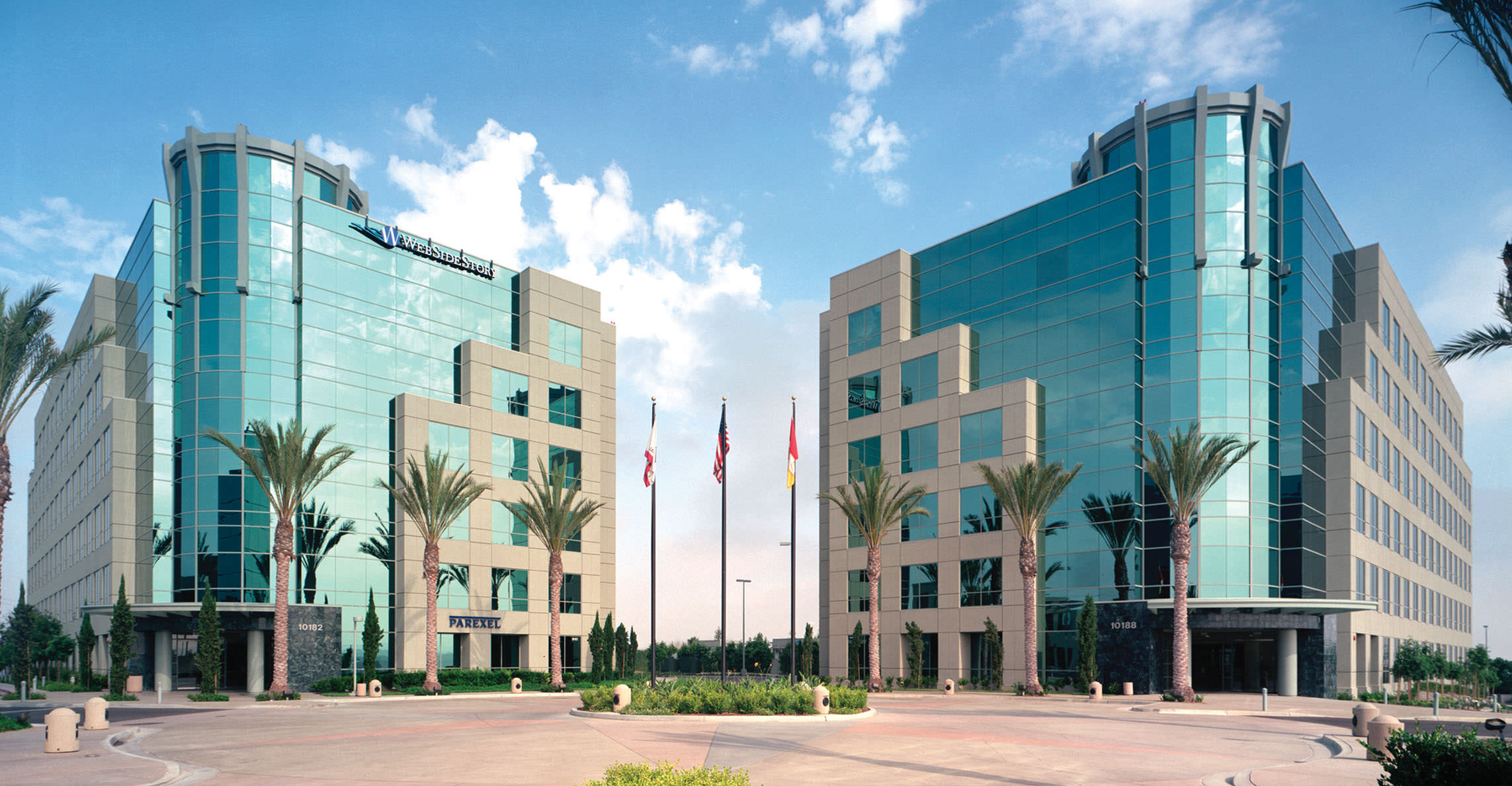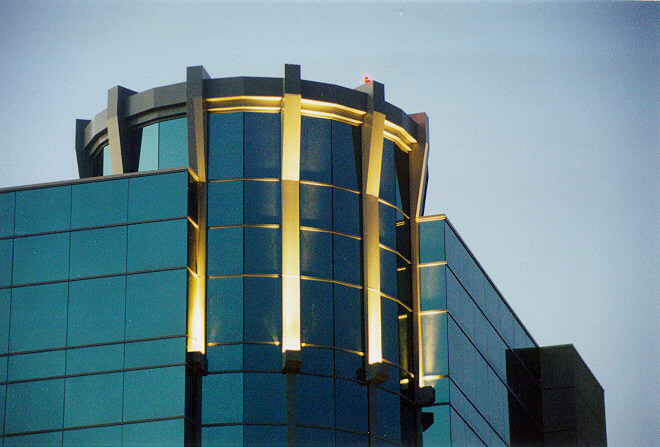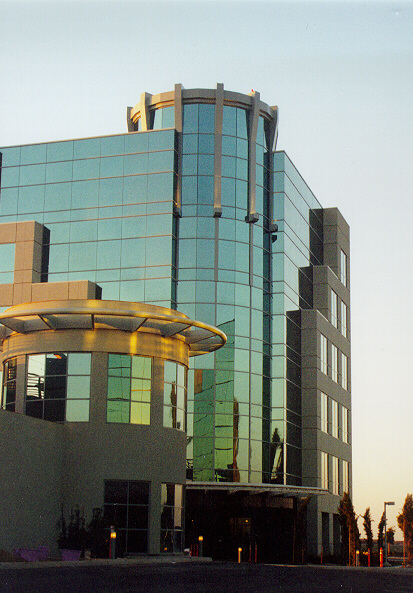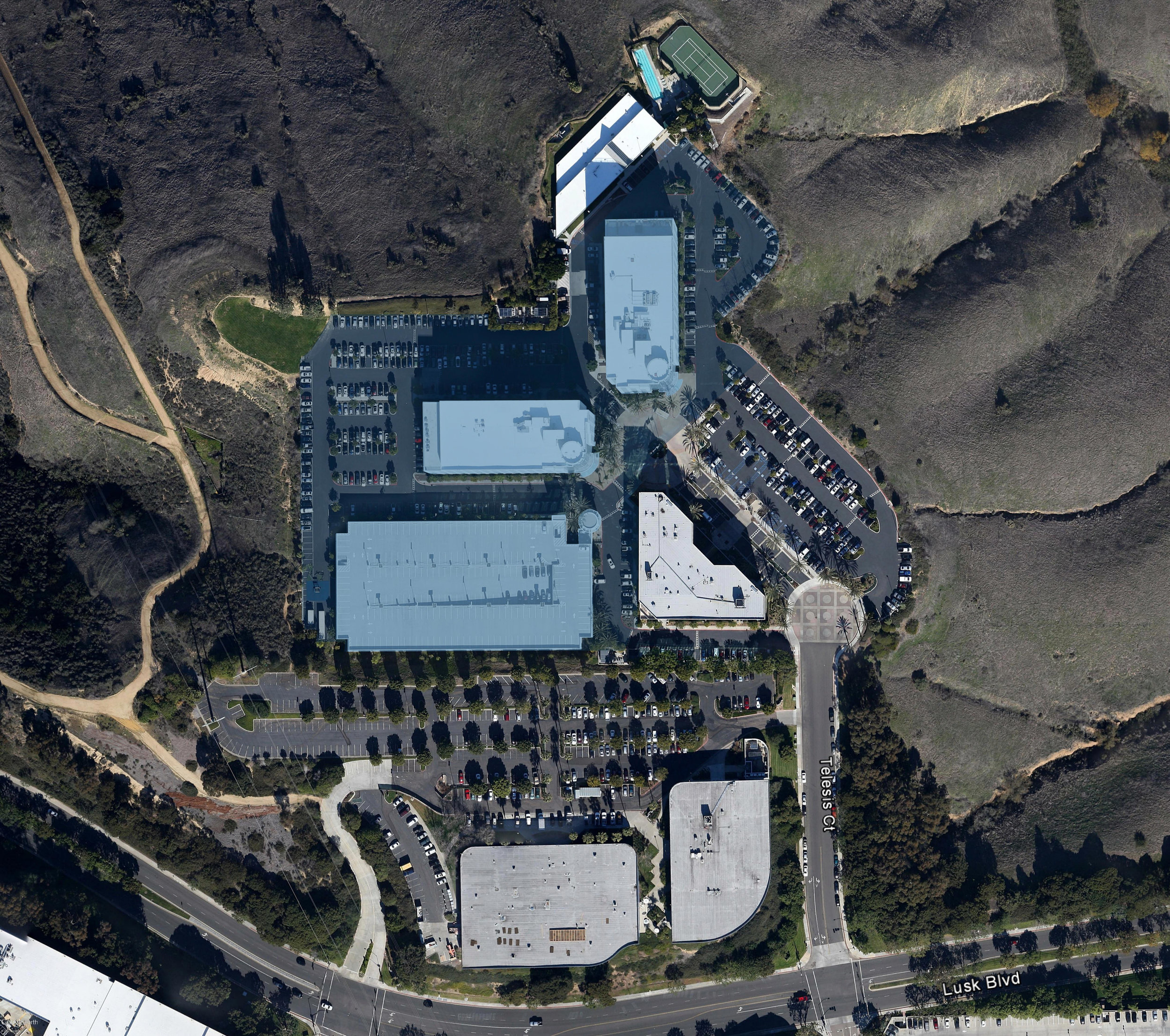



Seaview Corporate Center
San Diego, California
CLIENT/OWNER:
Lennar Partners
MANAGING DEVELOPER:
The Muller Company
DESCRIPTION:
Two six-story mid-rise office towers and a four level parking structure.
Each tower is 128,000 square feet for a combined total of 256,000 square feet
State of the Art Office Campus for High-Tech Users

