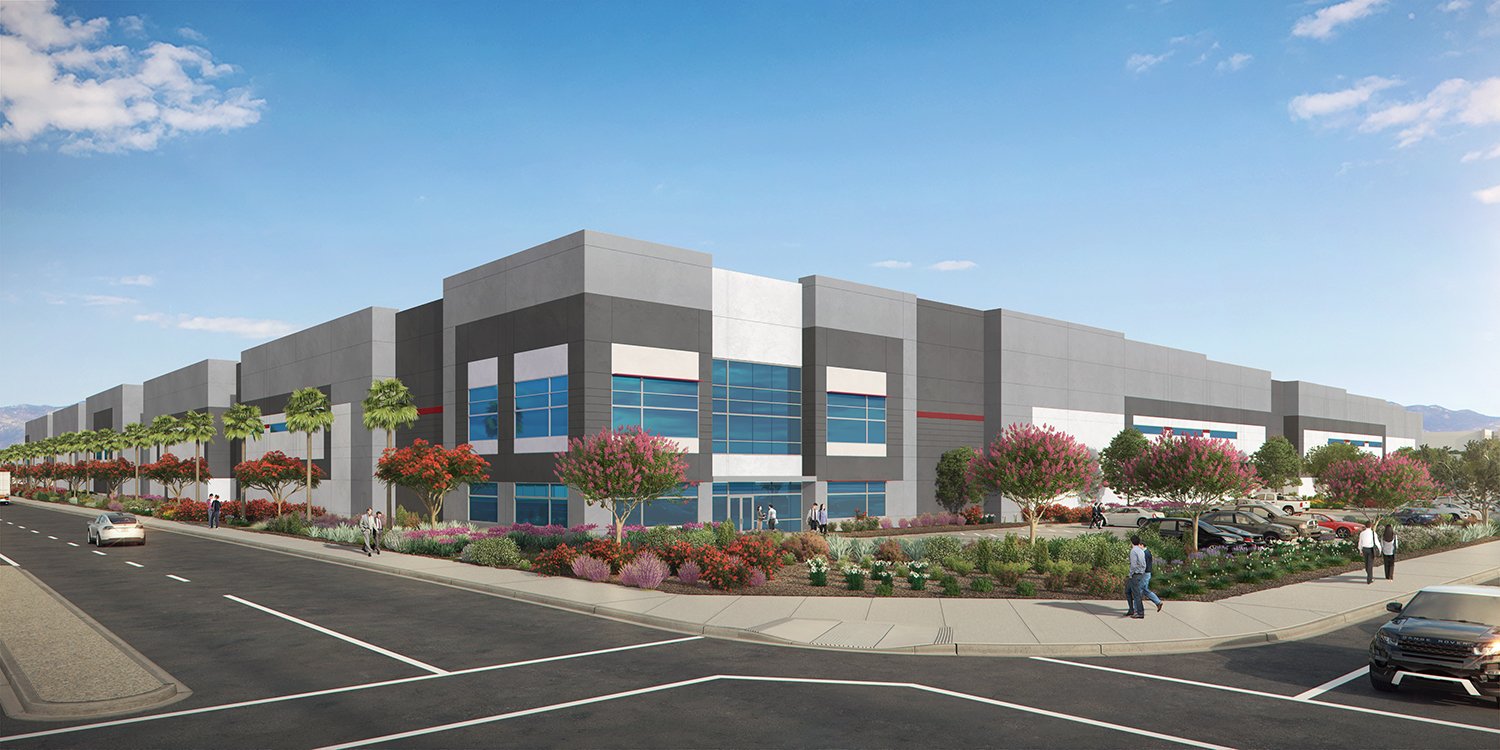
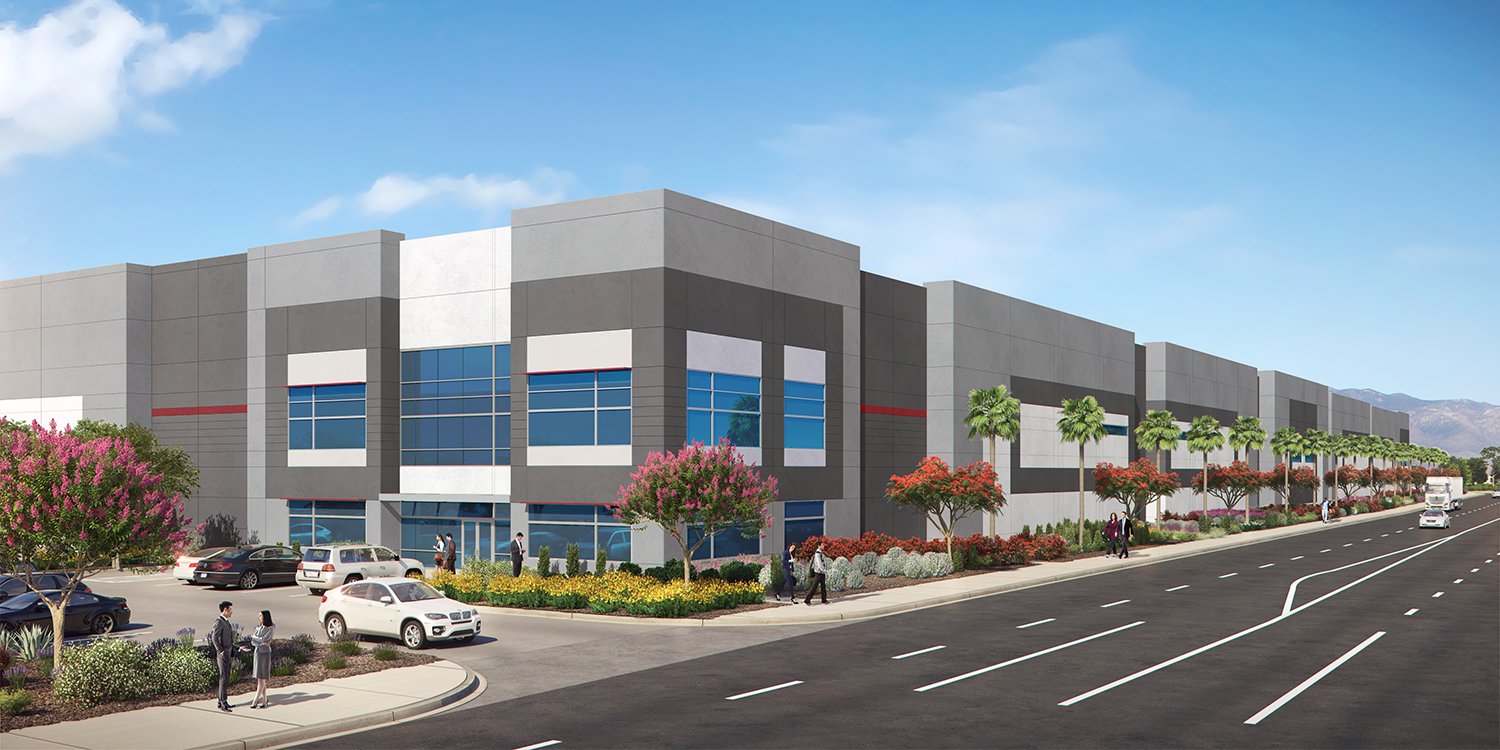
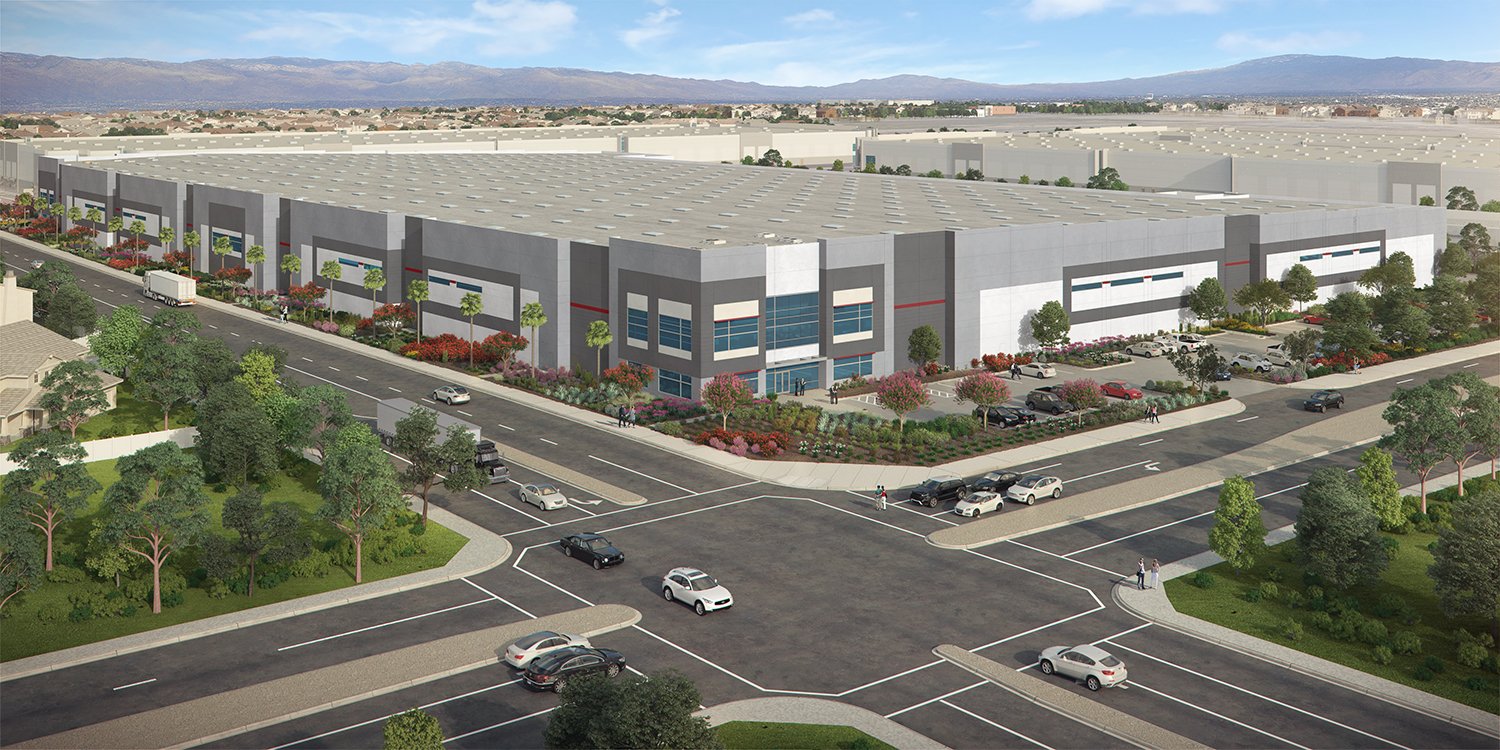
9TH & TIPPECANOE WAREHOUSE
San Bernardino, California
OWNER:
Oakmont Industrial Group
DESCRIPTION:



San Bernardino, California
OWNER:
Oakmont Industrial Group
DESCRIPTION:
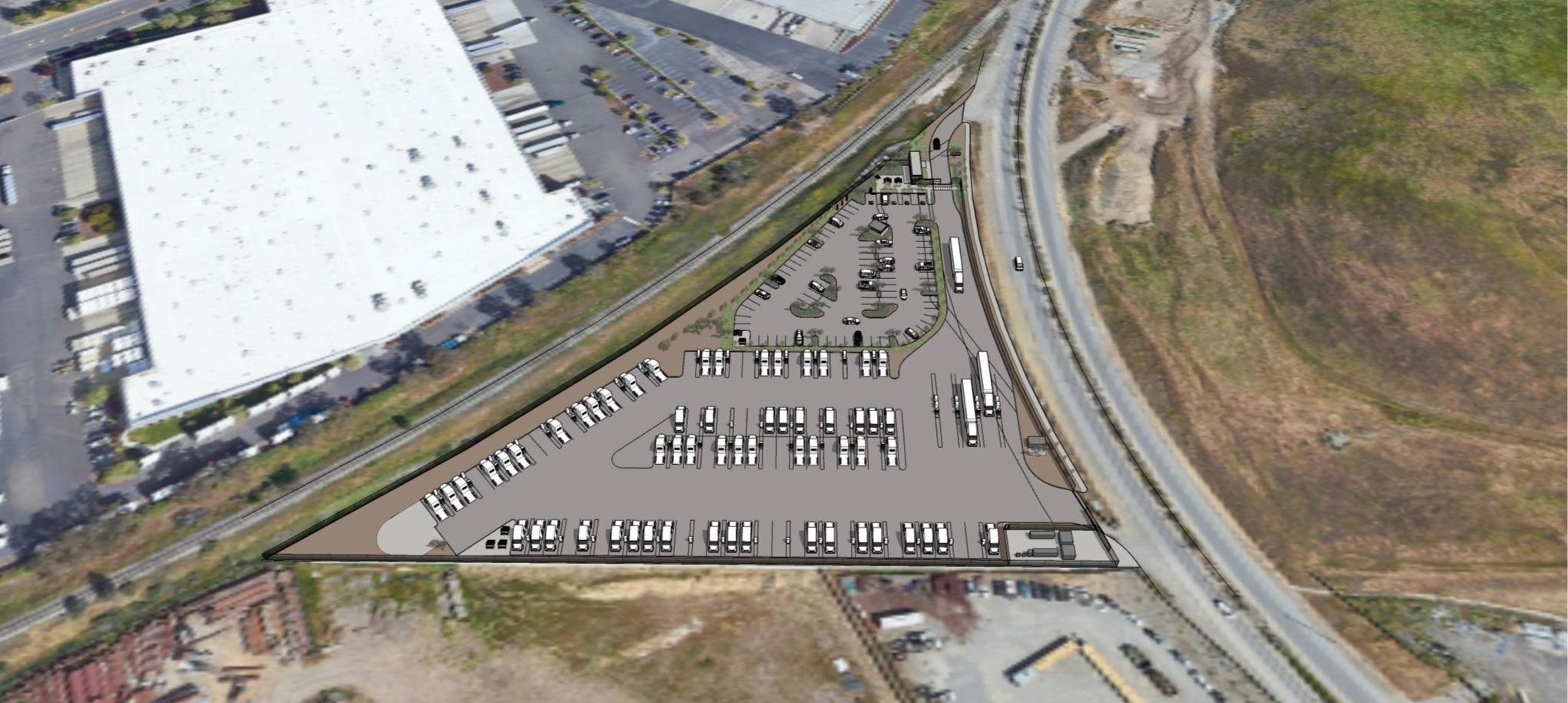
California
OWNER:
Confidential
DESCRIPTION:
Located on a 4.37-acre site, this truck charging facility provides a 500 SF guard house with restrooms and IT and a total of 89 auto parking spaces, 96 truck EV spaces, and 50 truck EV chargers.
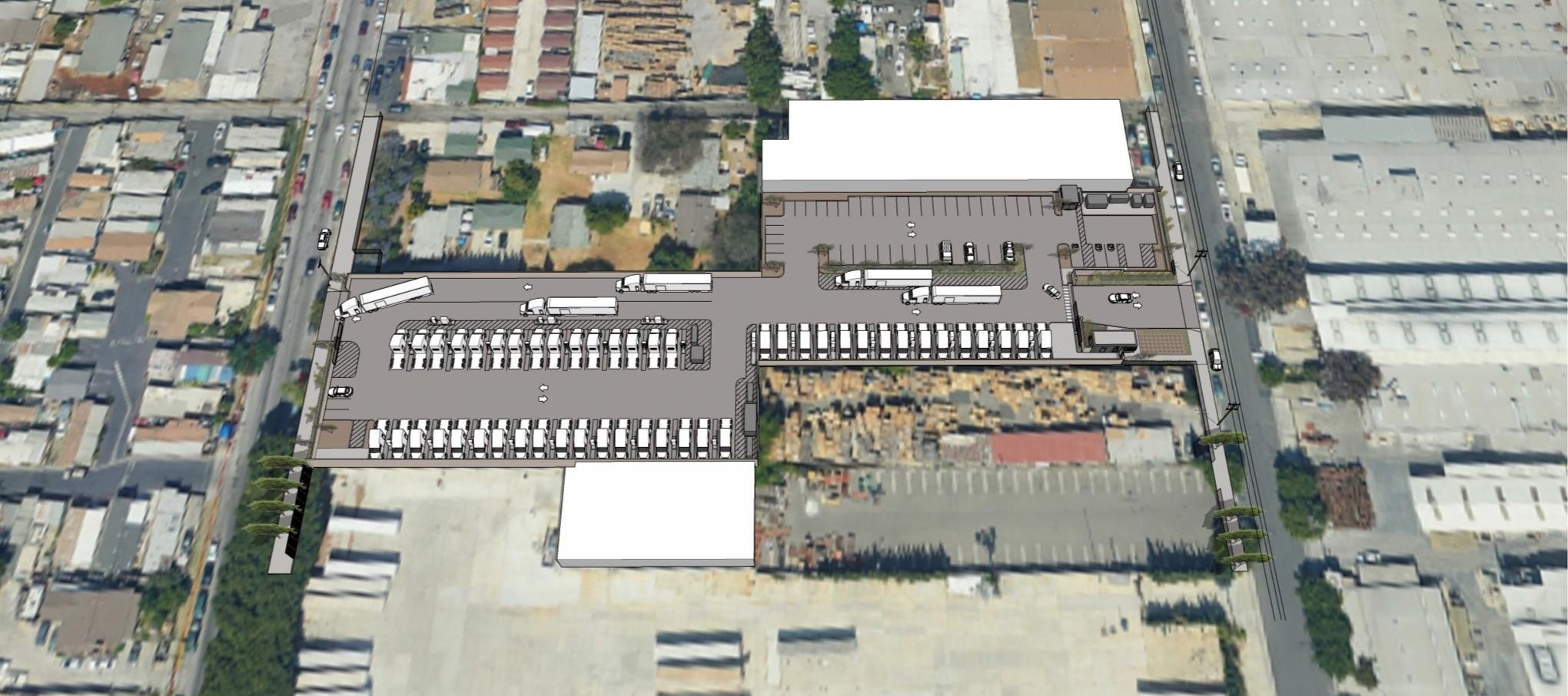
California
OWNER:
Confidential
DESCRIPTION:
Located on a 2.0-acre site, this truck charging facility provides a 520 SF guard house with restrooms and IT and a total of 51 auto parking spaces, 53 truck EV spaces, and 26 truck EV chargers.
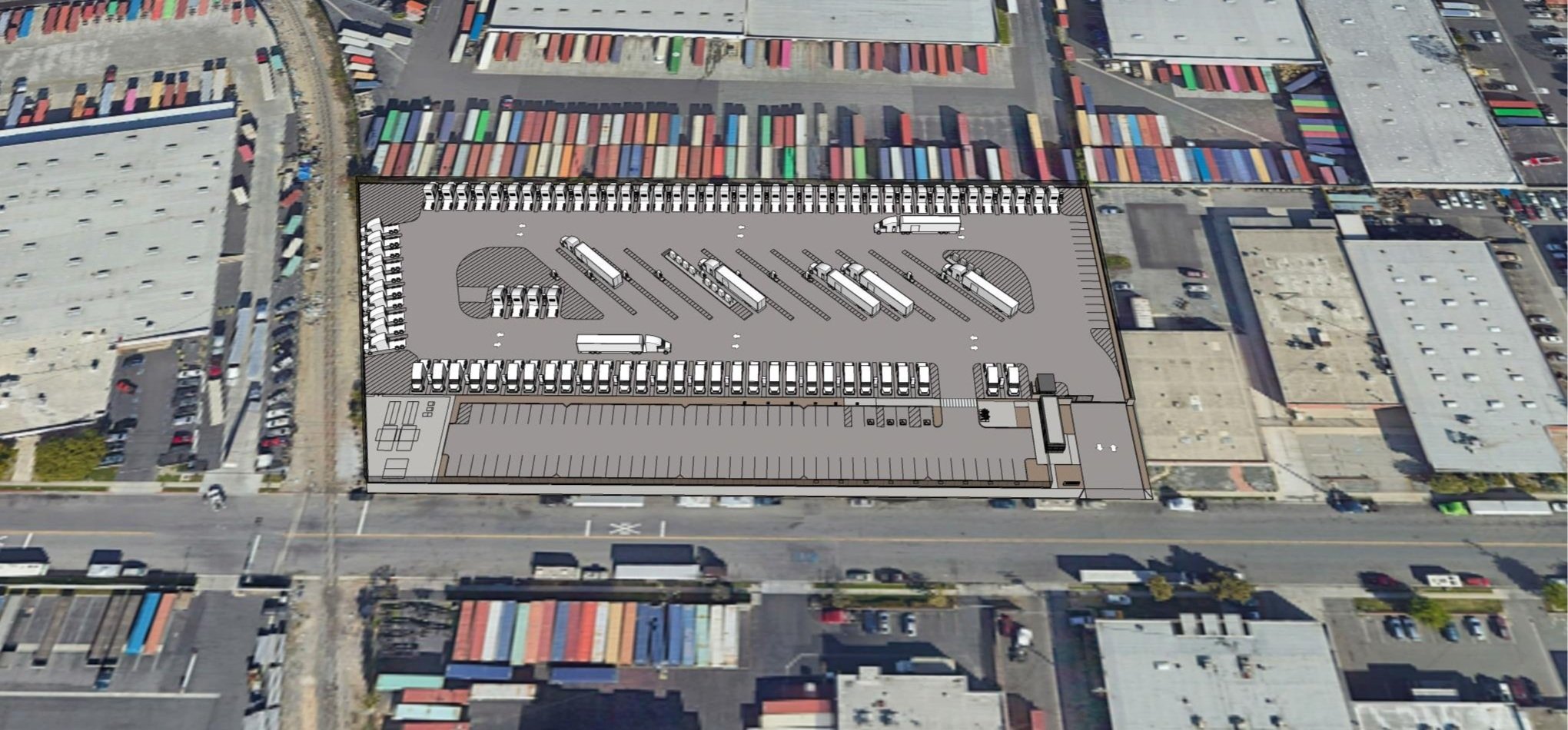
California
OWNER:
Confidential
DESCRIPTION:
Located on a 3.86-acre site, this truck charging facility provides a 500 SF guard house with restrooms and IT and a total of 96 auto parking spaces, 95 truck EV spaces, and 48 truck EV chargers.
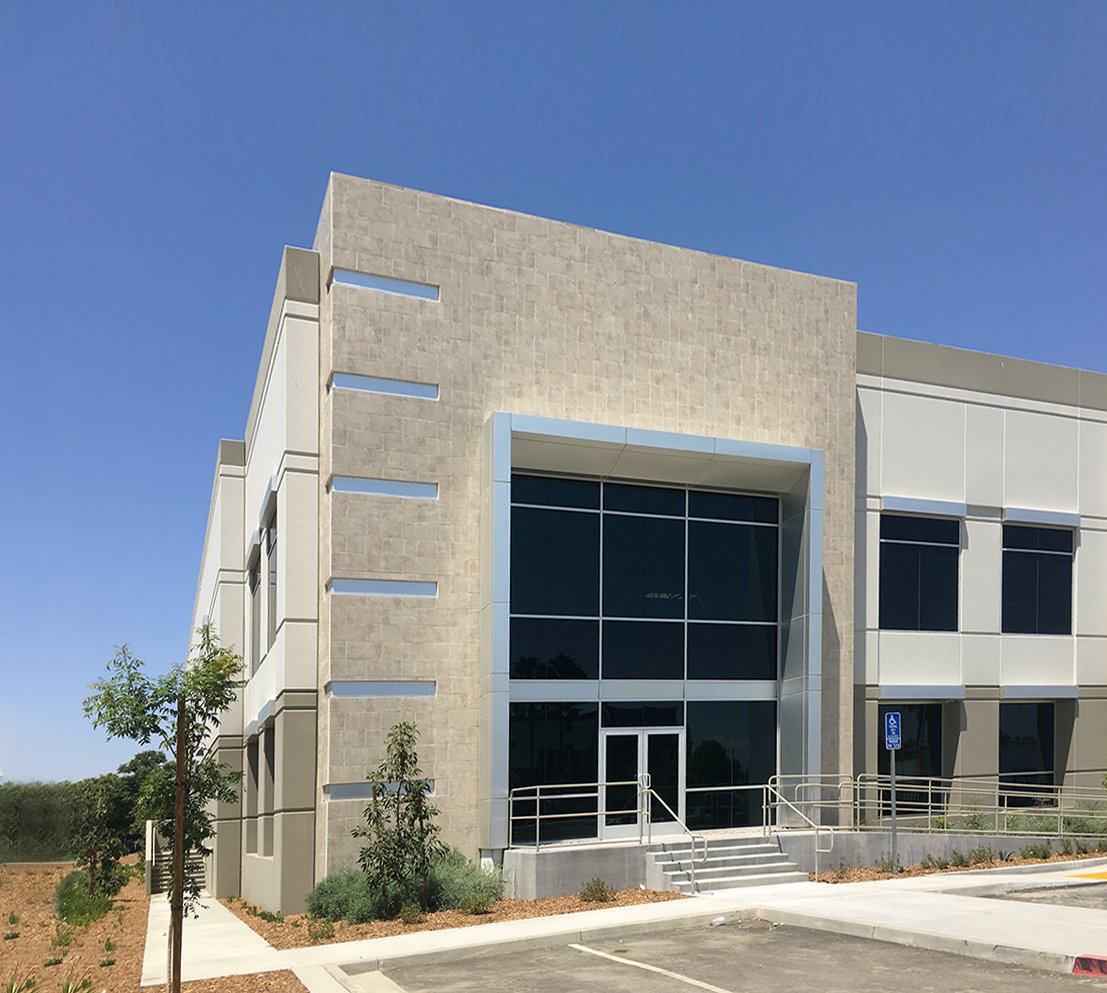
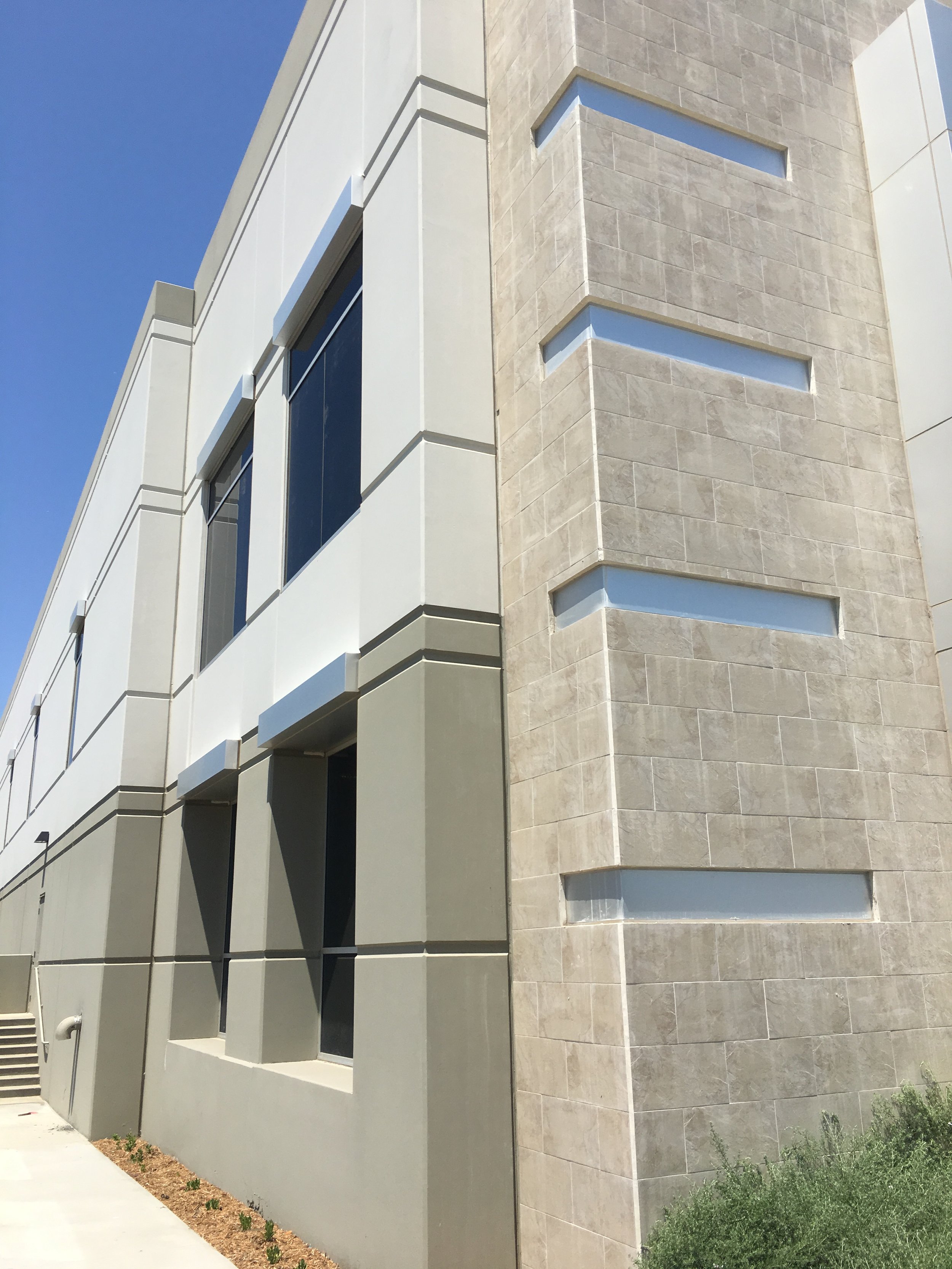
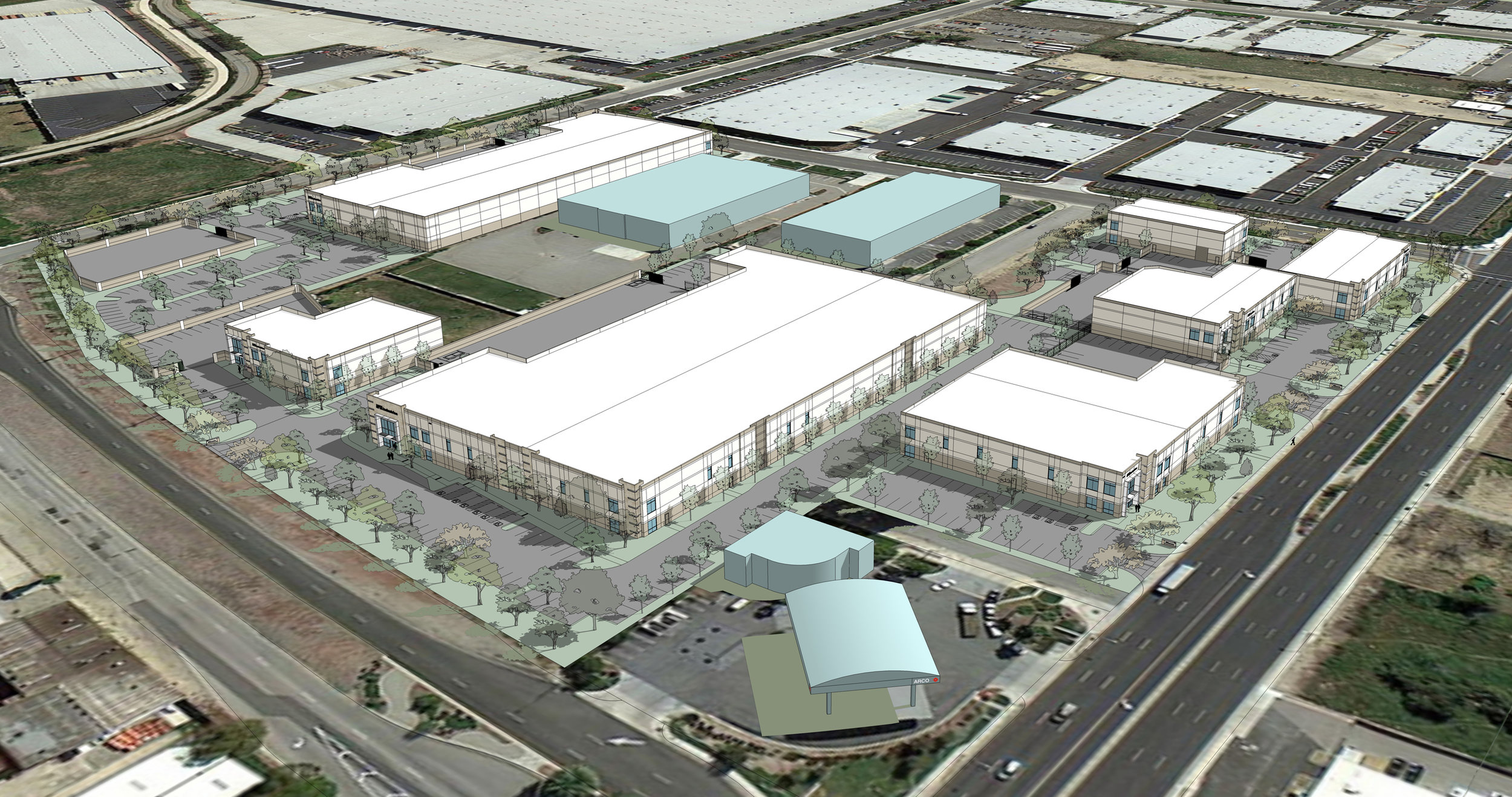
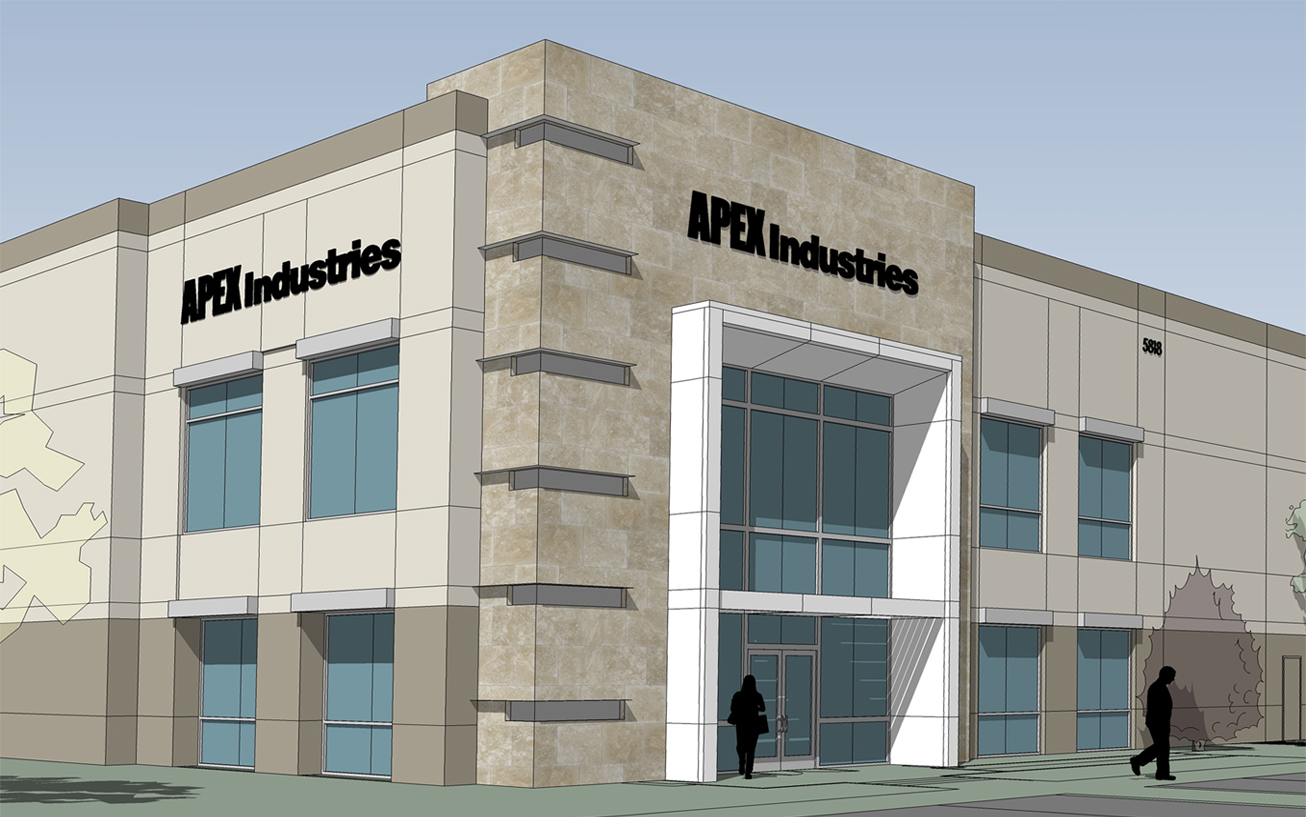
Ontario, California
CLIENT:
Mission Grove Partners
Boatman Development Company
DESCRIPTION:
This 231,000 square feet, 6-building project is set within an unusually-shaped infill site, further complicated by airport land use restrictions. GAA was able to deliver an effective, creative solution that takes advantage of the site's access and visibility.
Located directly across from Ontario International Airport
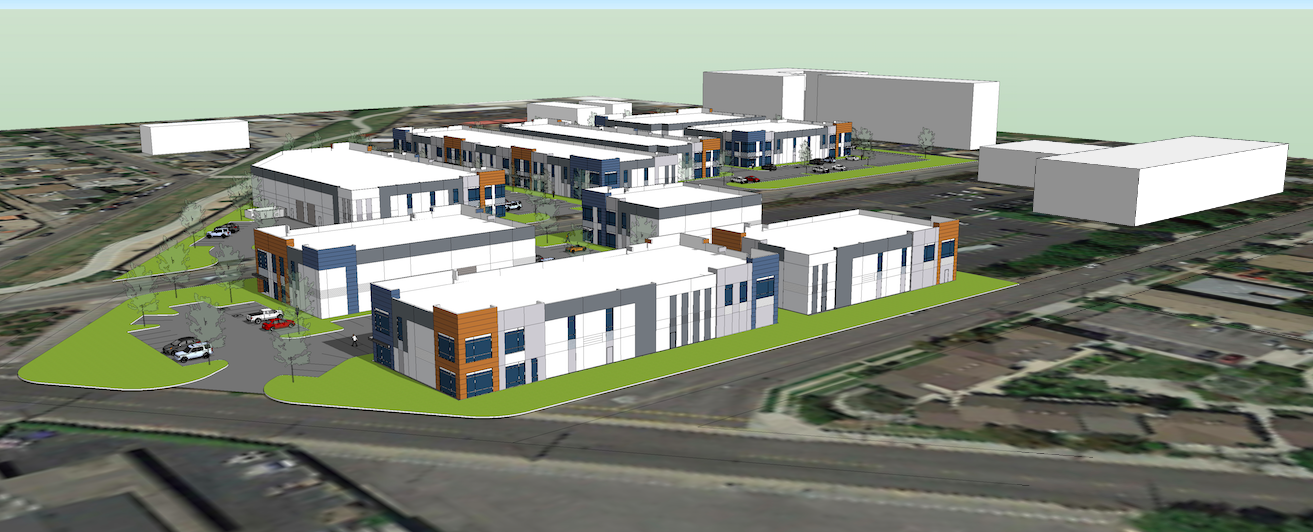
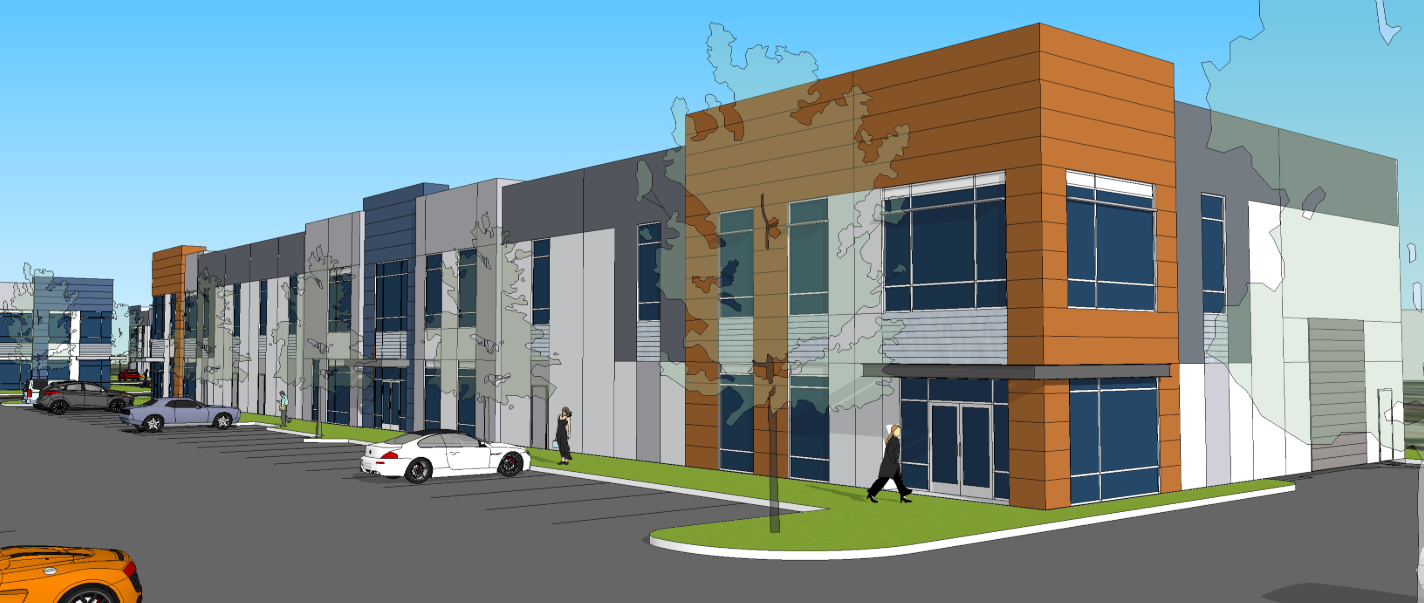
Signal Hill, California
CLIENT:
Xebec Realty Partners
DESCRIPTION:
153,000 SF Industrial Business Park with 9 buildings ranging from 7,650 SF to 27,500 SF on an 8.37 acre site. Buildings will be demised into individual suites for sale with office and warehouse area and grade level doors.
23' of grade across the site was accomodated with creative planning.
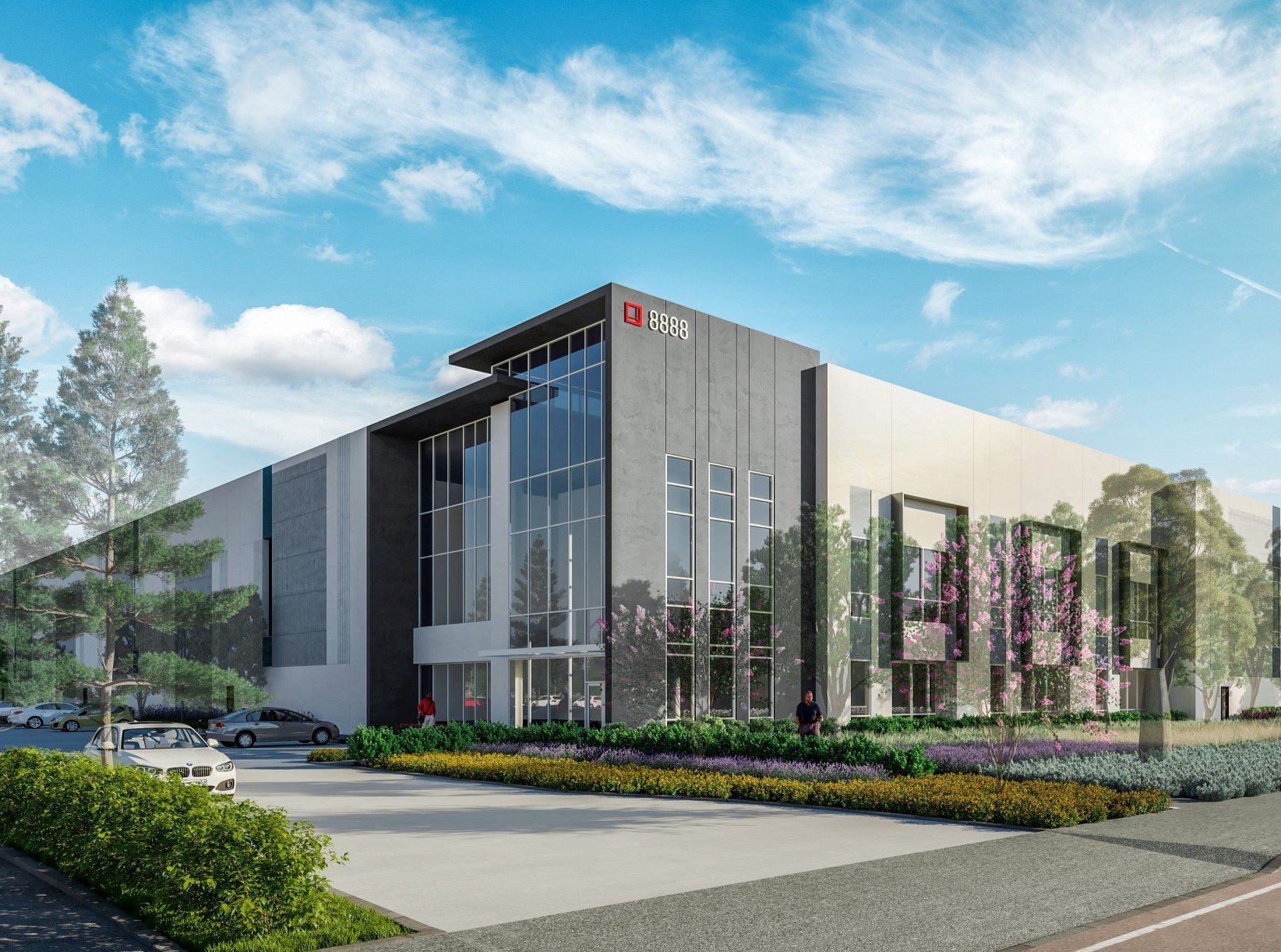
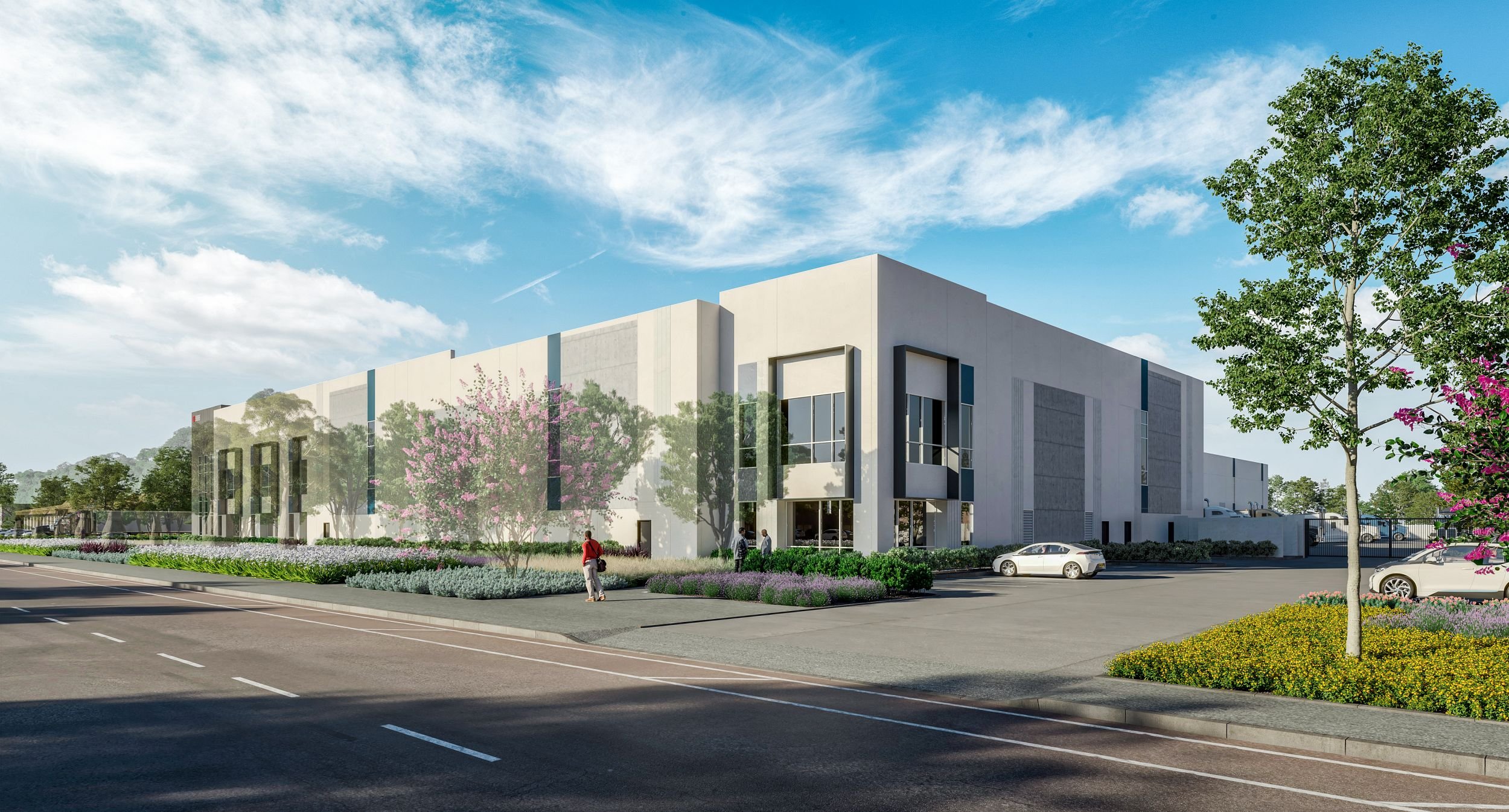
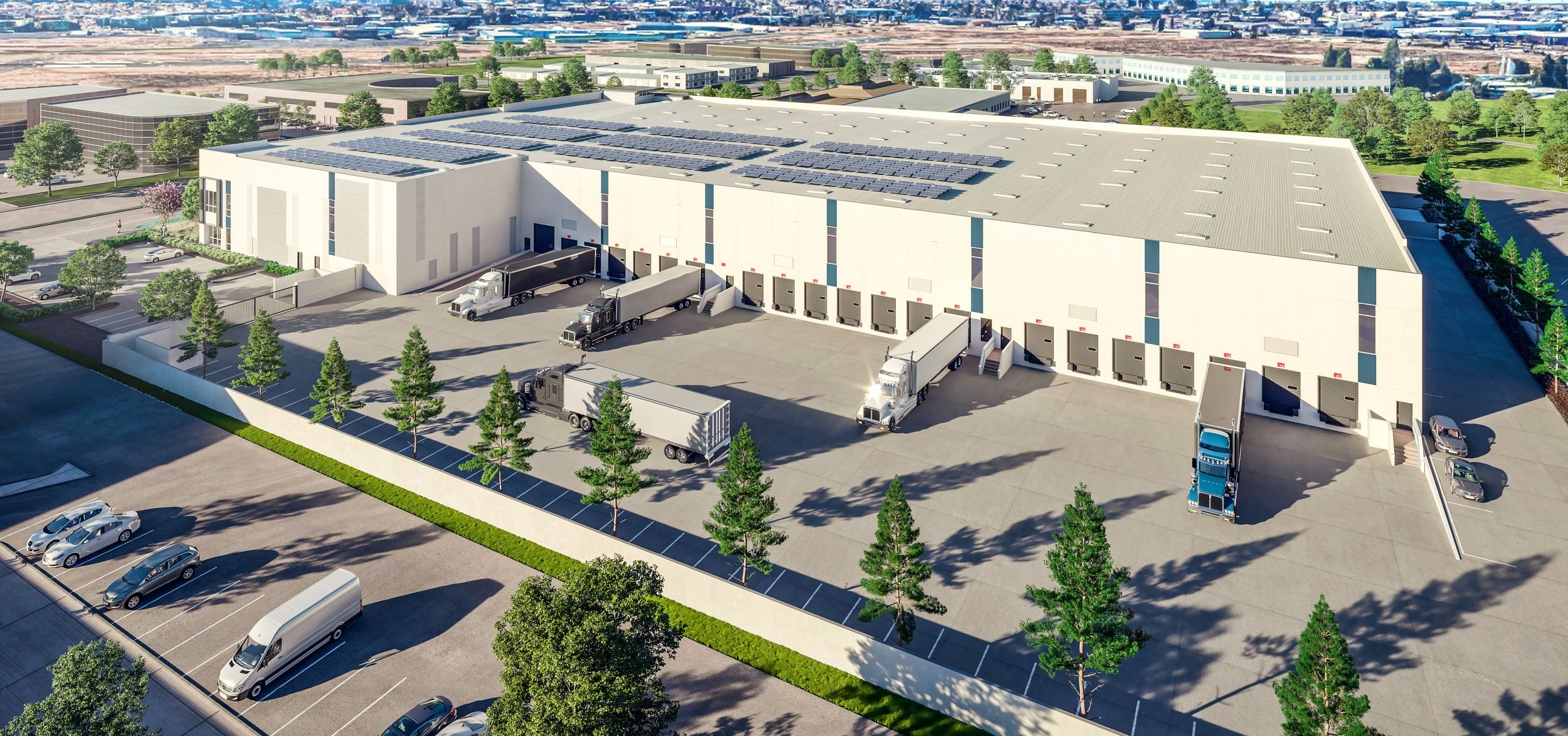
San Diego, California
CLIENT:
Rexford Industrial
DESCRIPTION:
This project consists of a speculative shell concrete tilt-up industrial building on an approximate 5.56 acre site. The total building footprint is about 117,804 SF; 111,052 SF for warehouse and 12,000 SF for office. With plenty of space for designated parking, allowable space for 22 dock doors, 2 grade doors, and 6 trailer stalls is achieved.
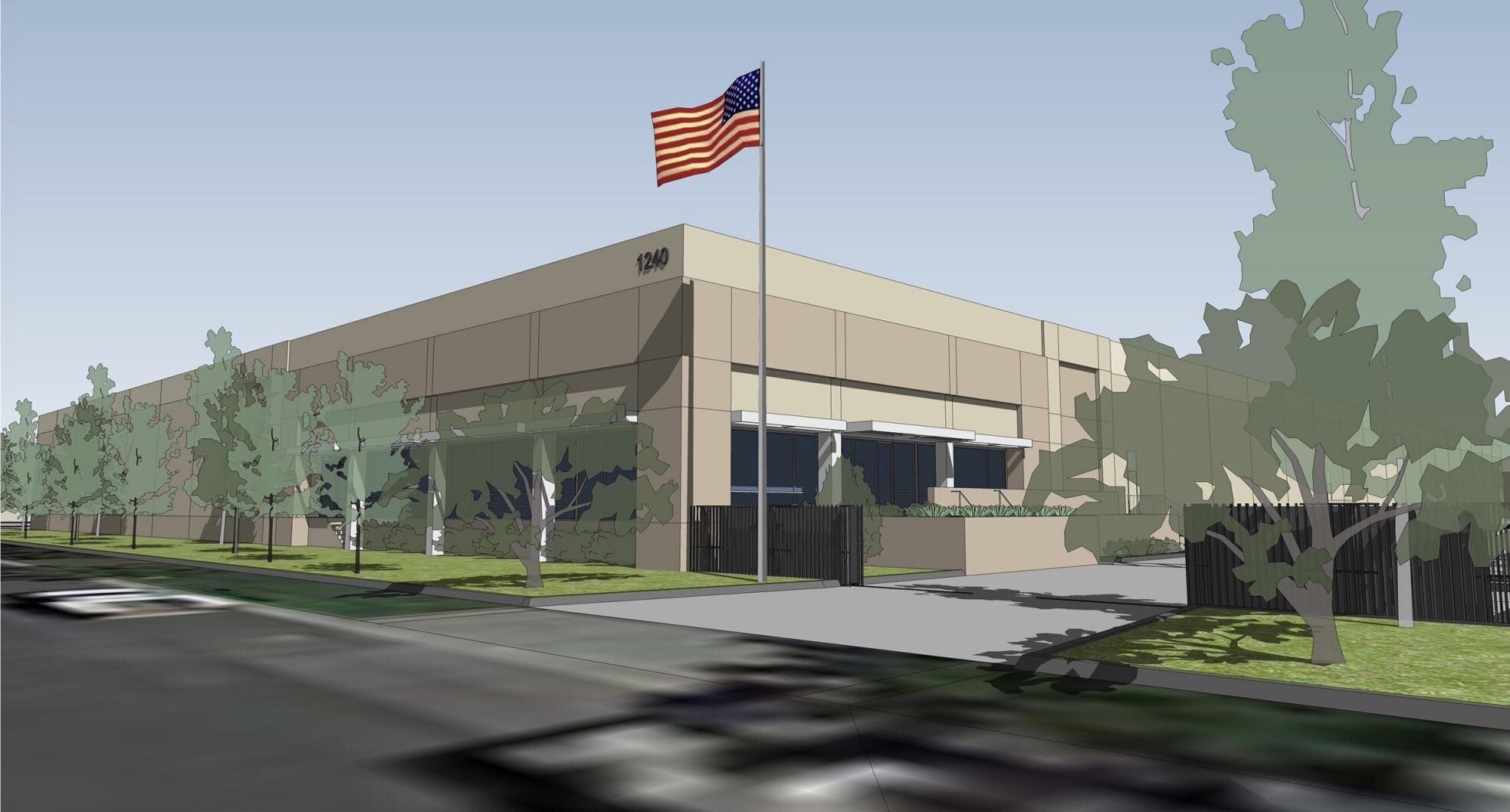
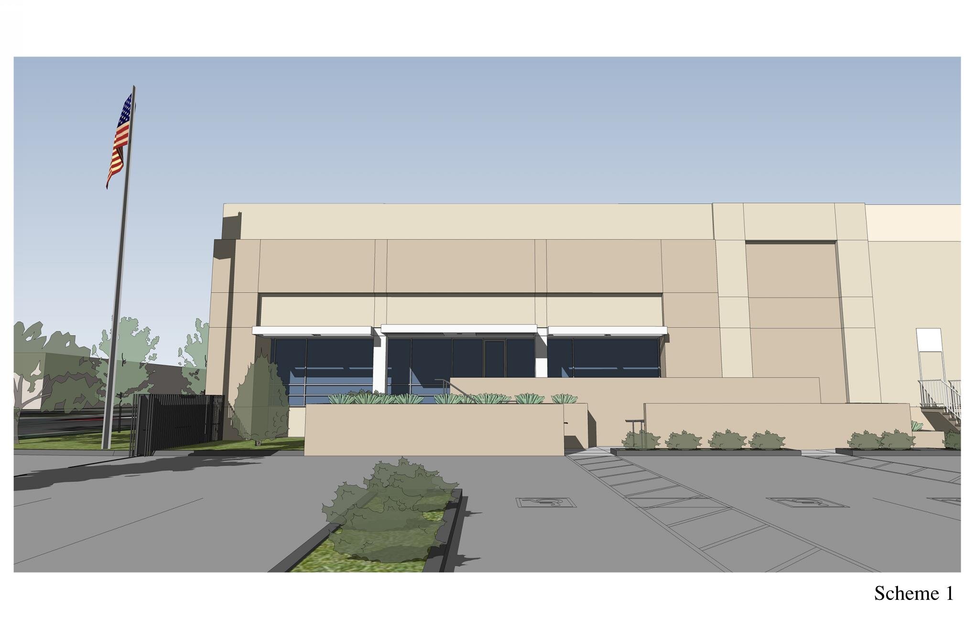
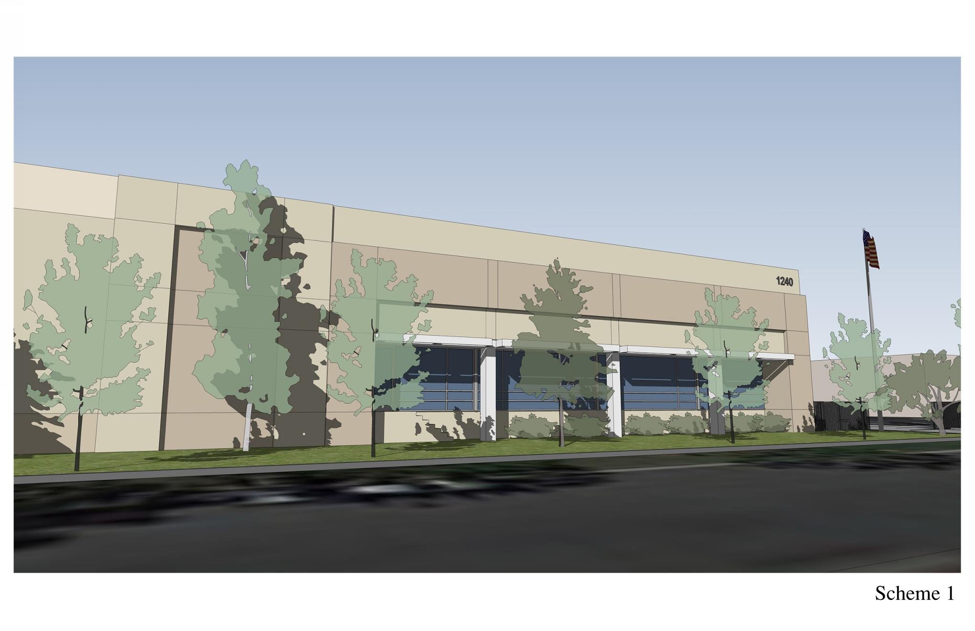
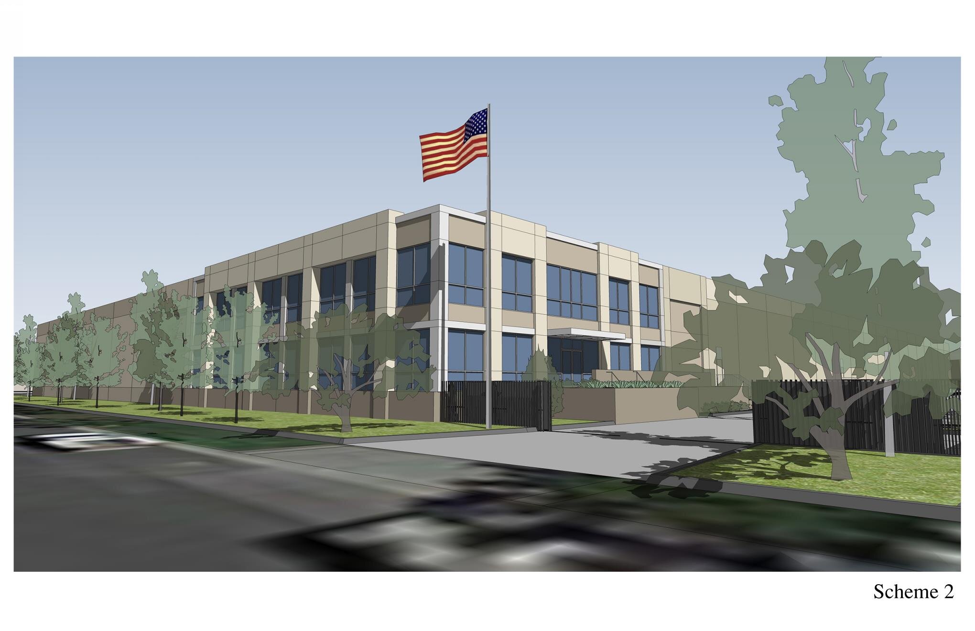
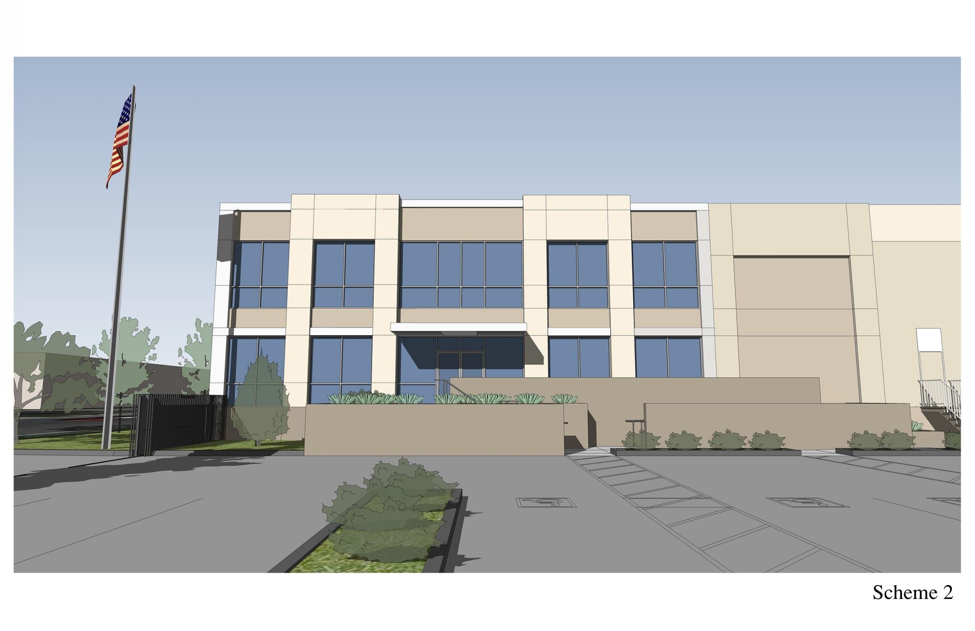
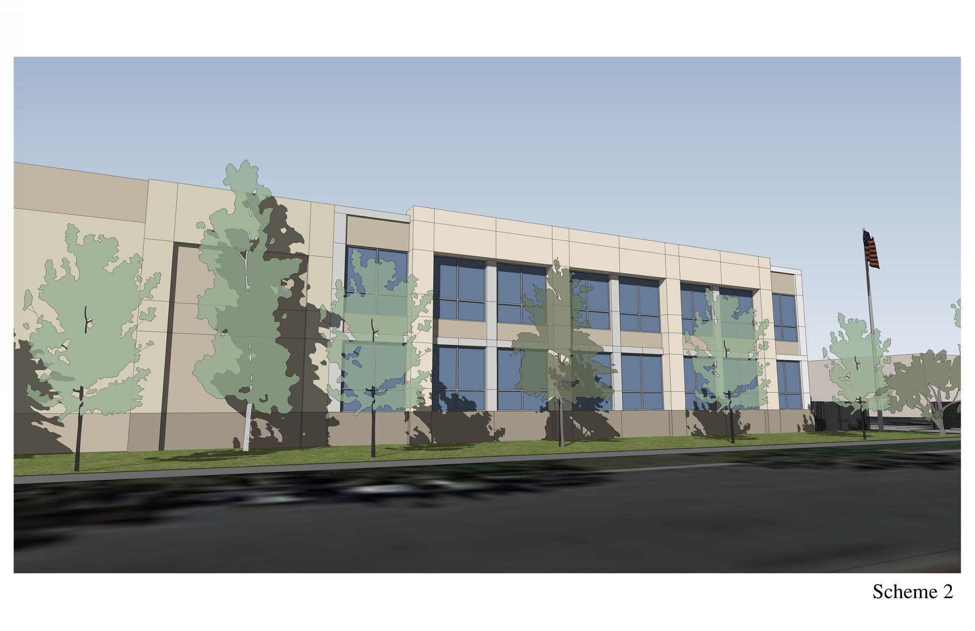
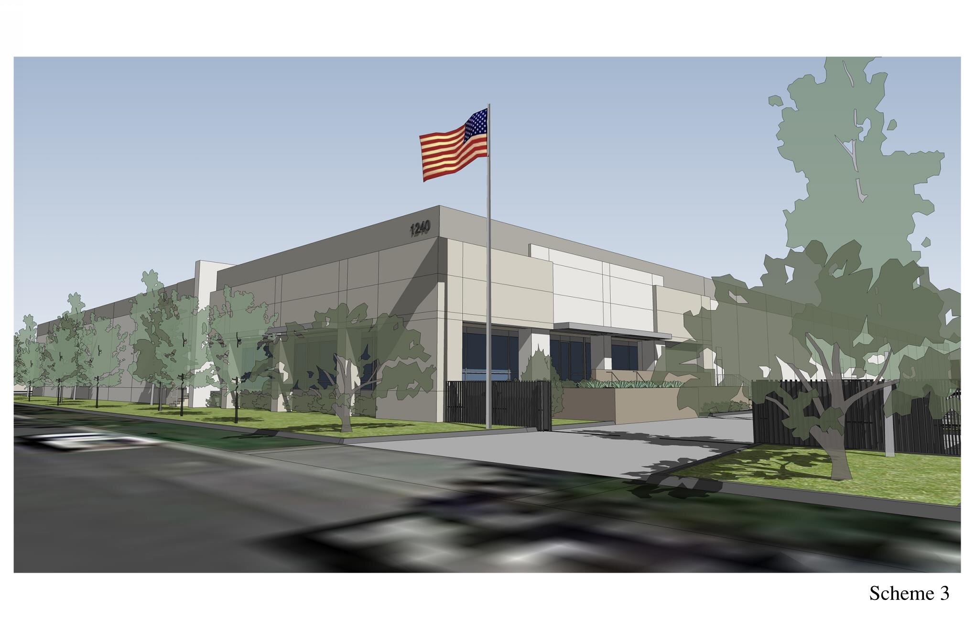
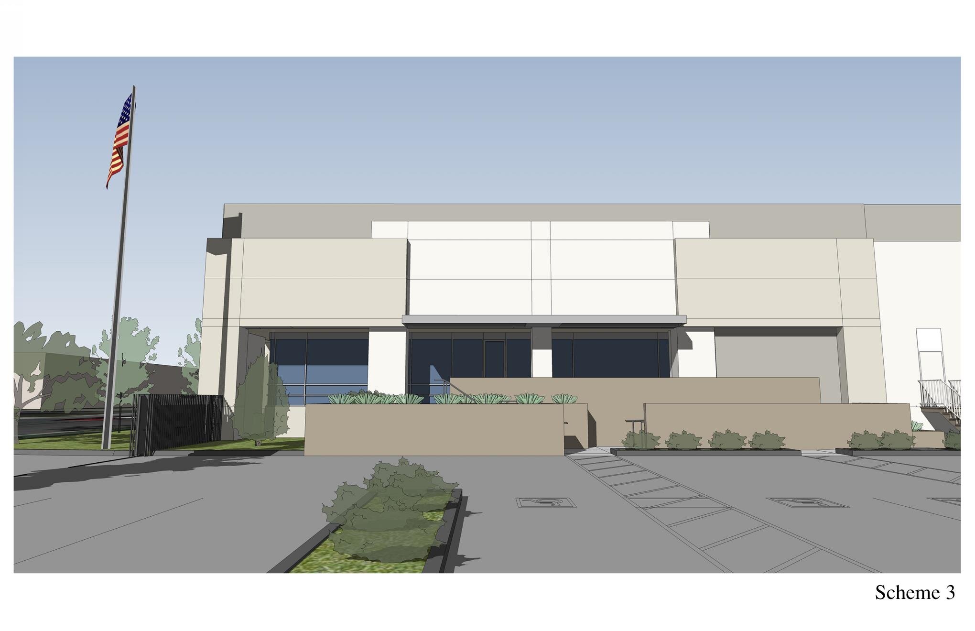
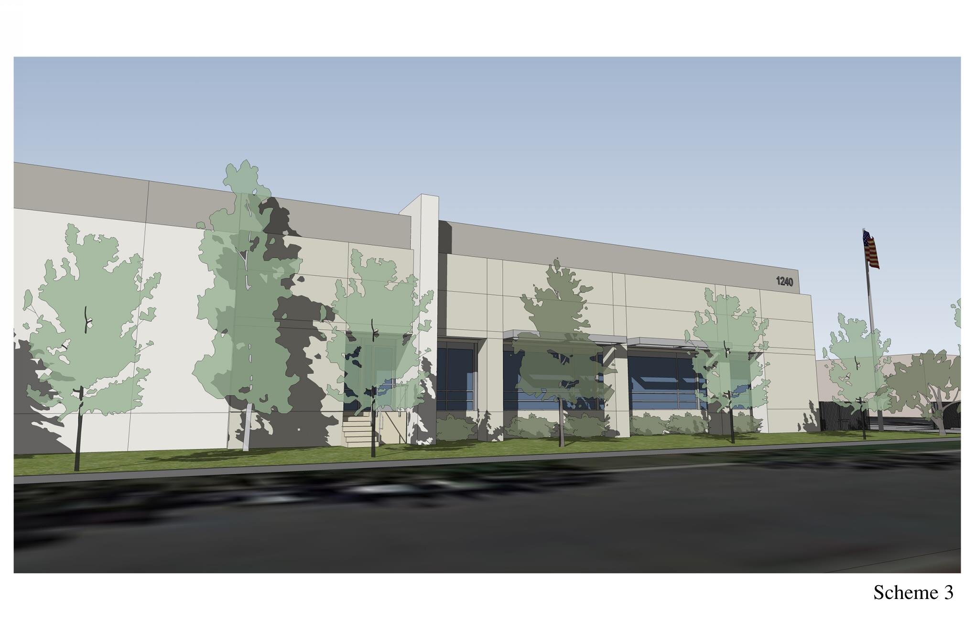
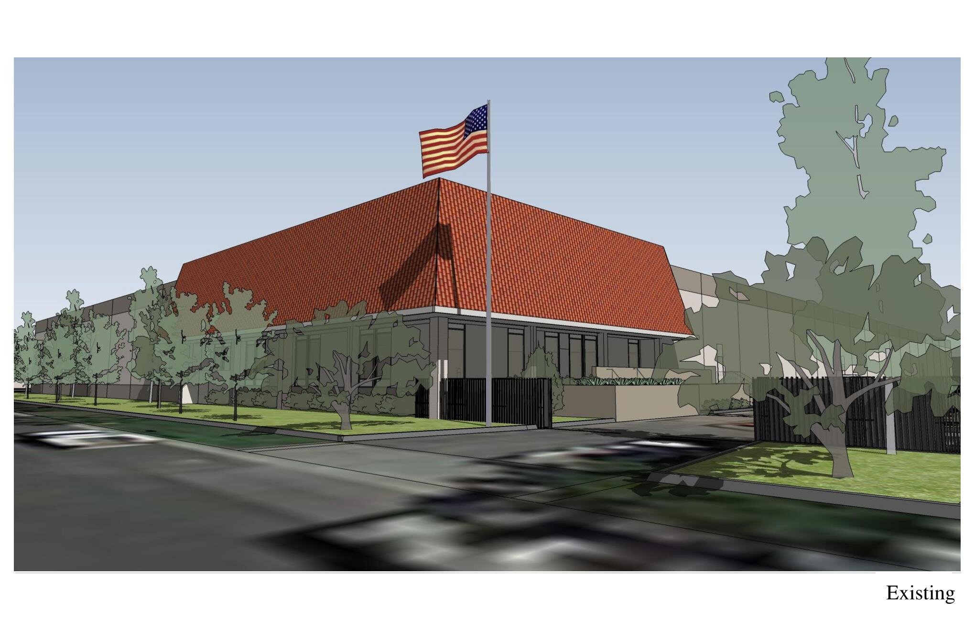
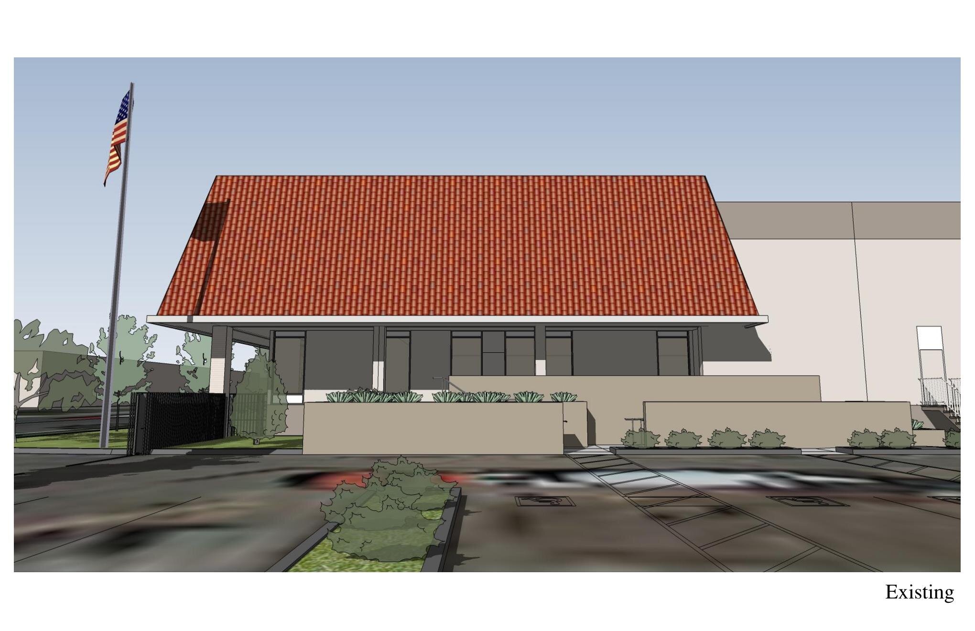
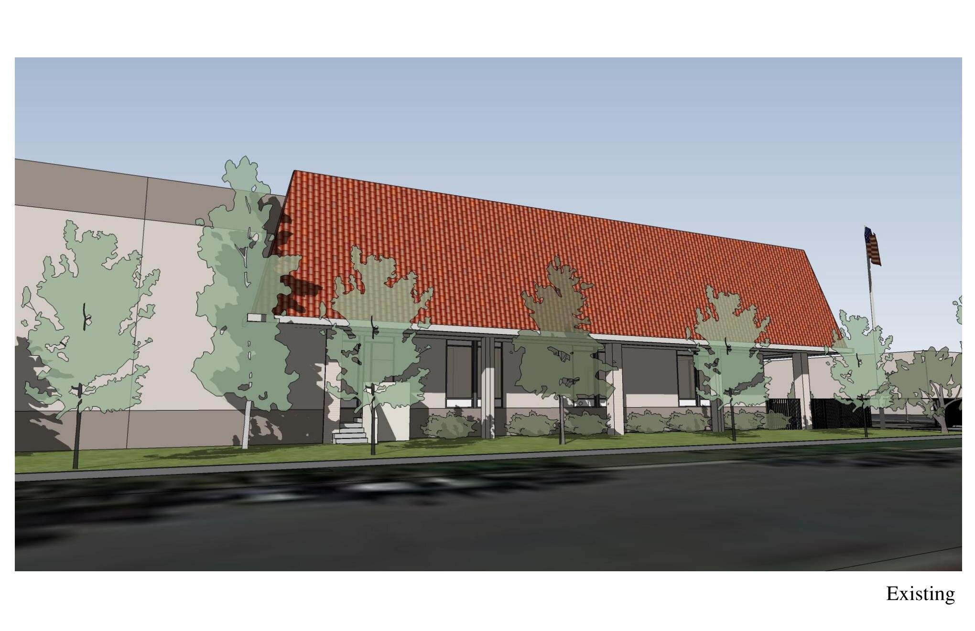
Carson, California
CLIENT:
Watson Land Company
DESCRIPTION:
Exterior facade and landscape renovation of a 108,000 sf industrial building, furthering the useful life of an out-of-date but still functional building.
A completely new, modern look achieved while preserving the primary structure.