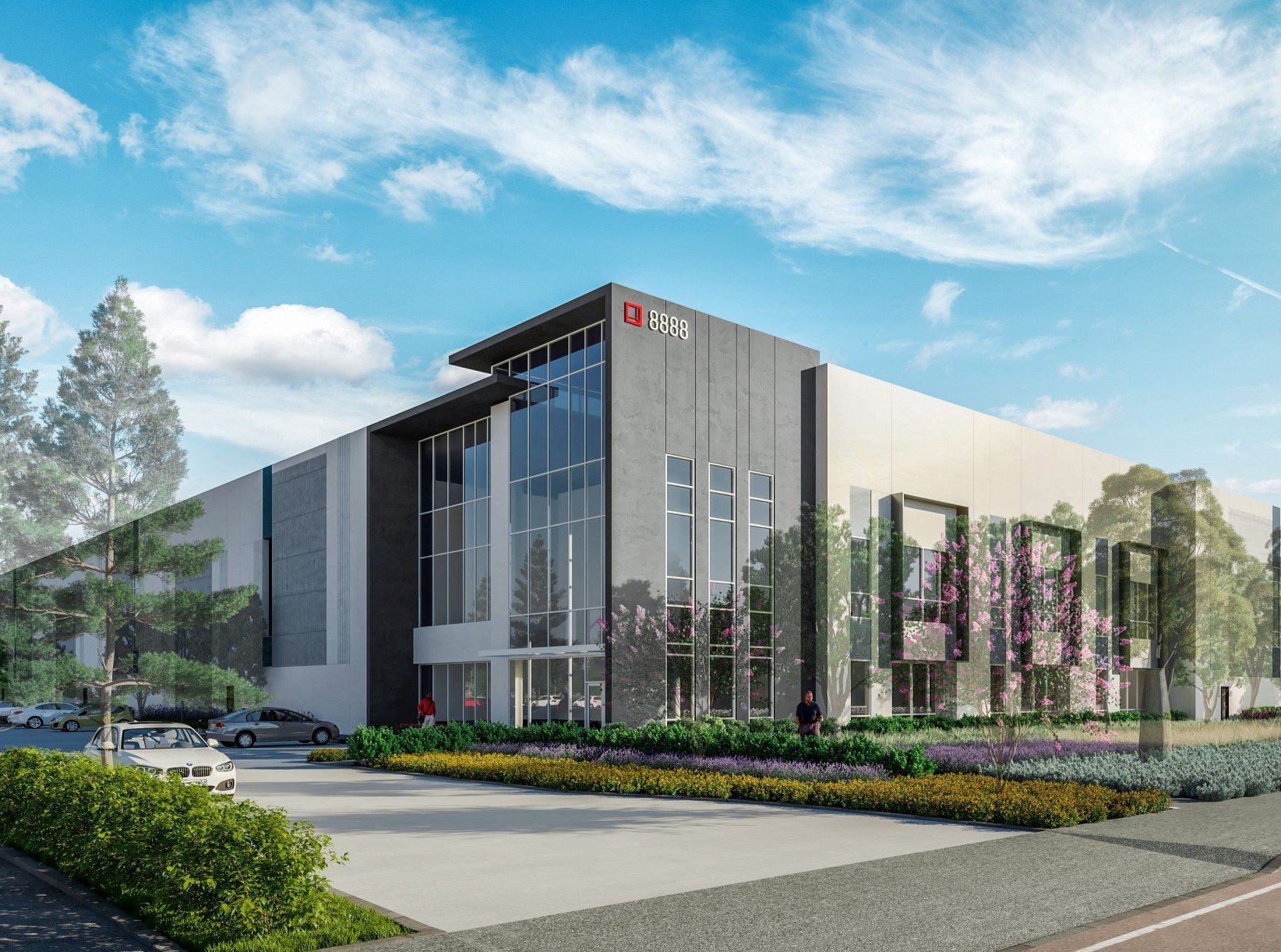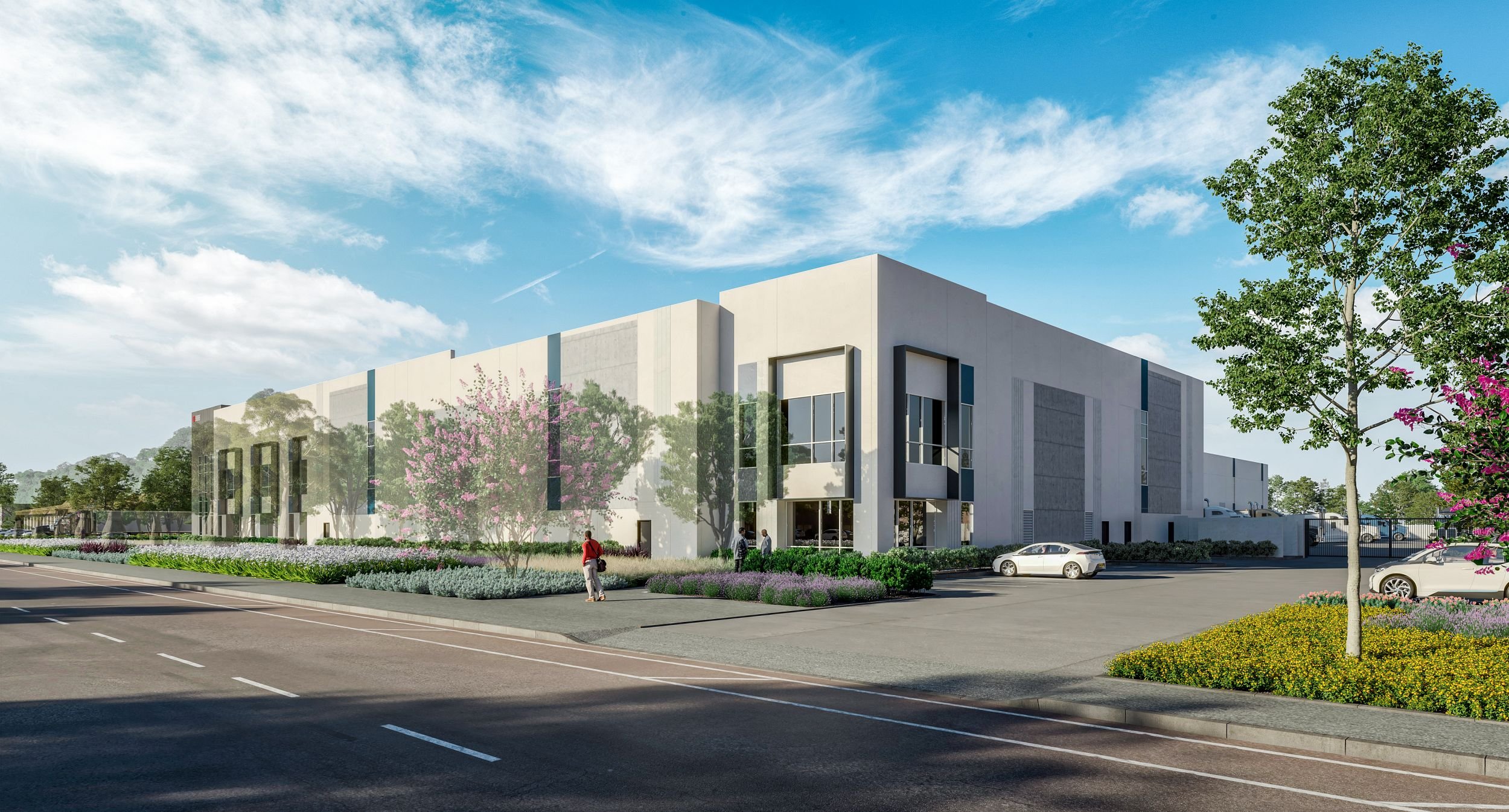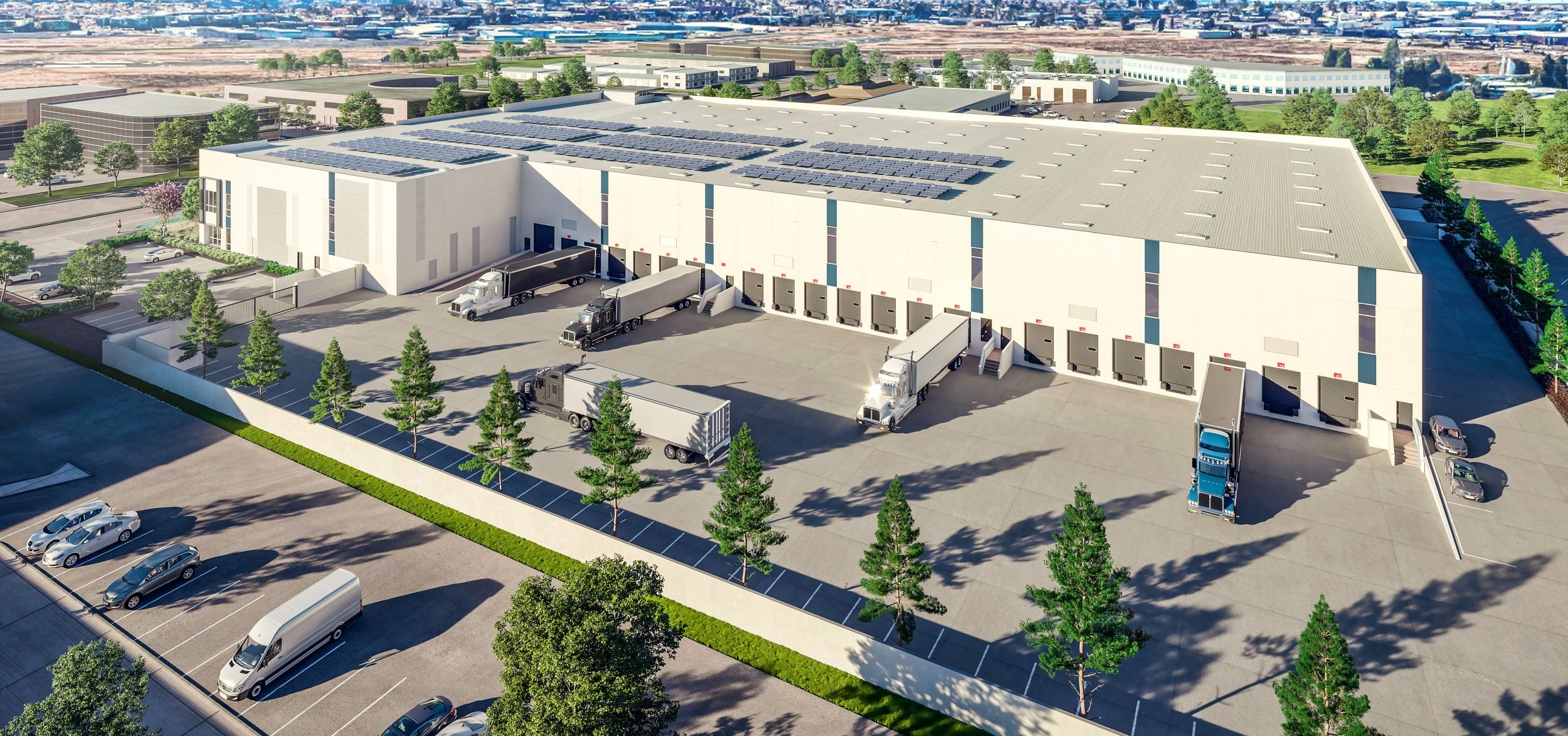


8888 balboa avenue warehouse
San Diego, California
CLIENT:
Rexford Industrial
DESCRIPTION:
This project consists of a speculative shell concrete tilt-up industrial building on an approximate 5.56 acre site. The total building footprint is about 117,804 SF; 111,052 SF for warehouse and 12,000 SF for office. With plenty of space for designated parking, allowable space for 22 dock doors, 2 grade doors, and 6 trailer stalls is achieved.
