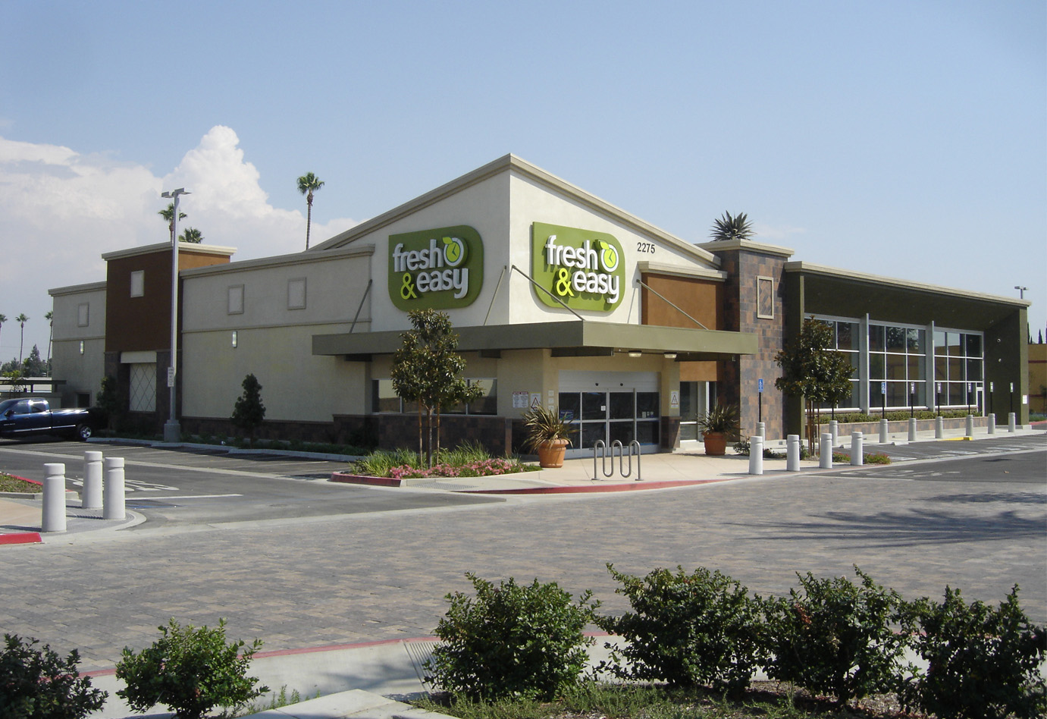
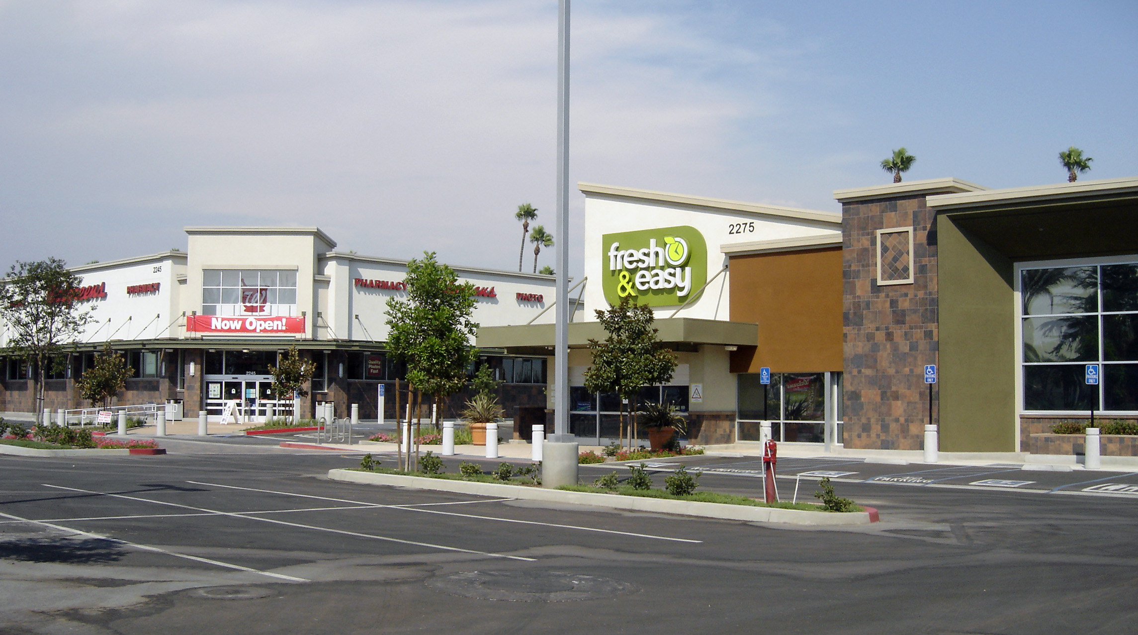
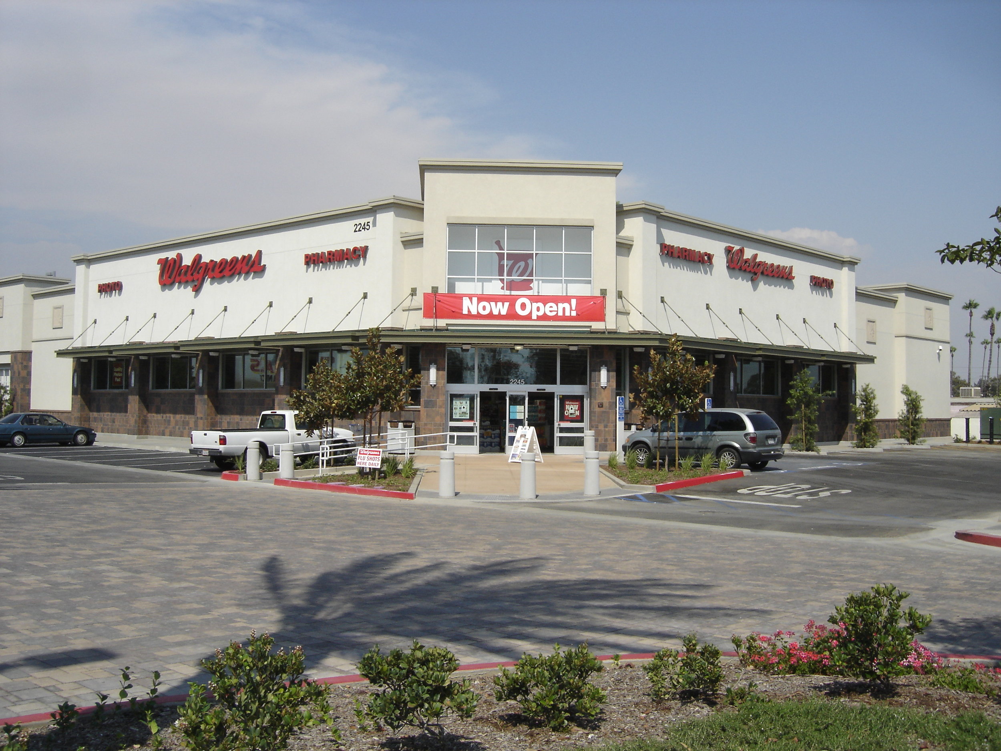
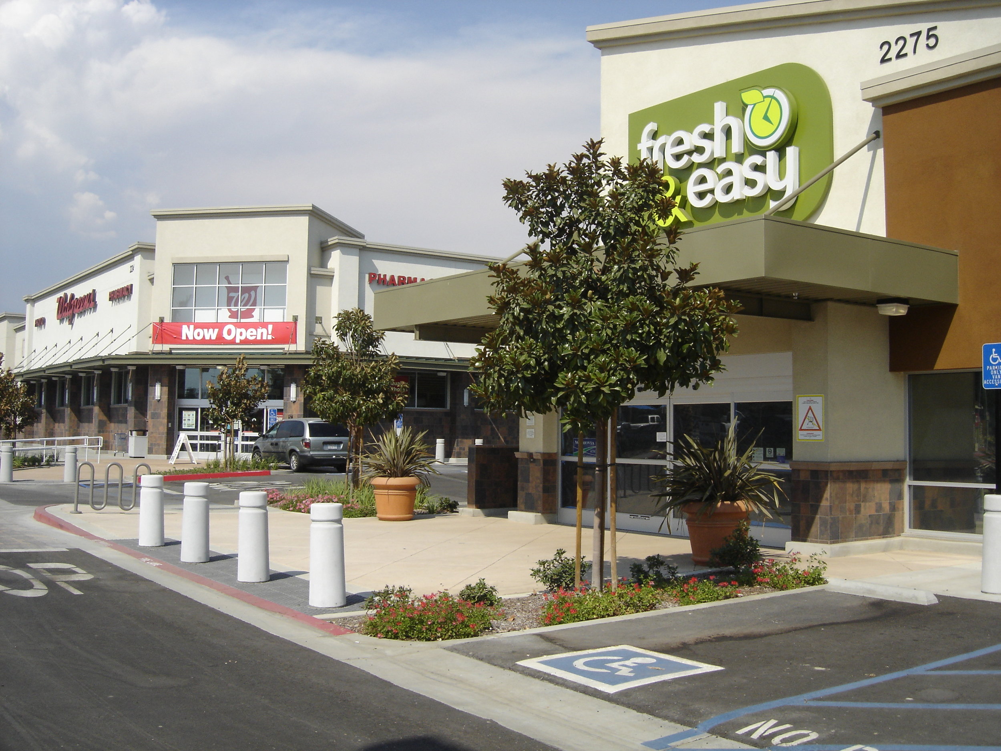
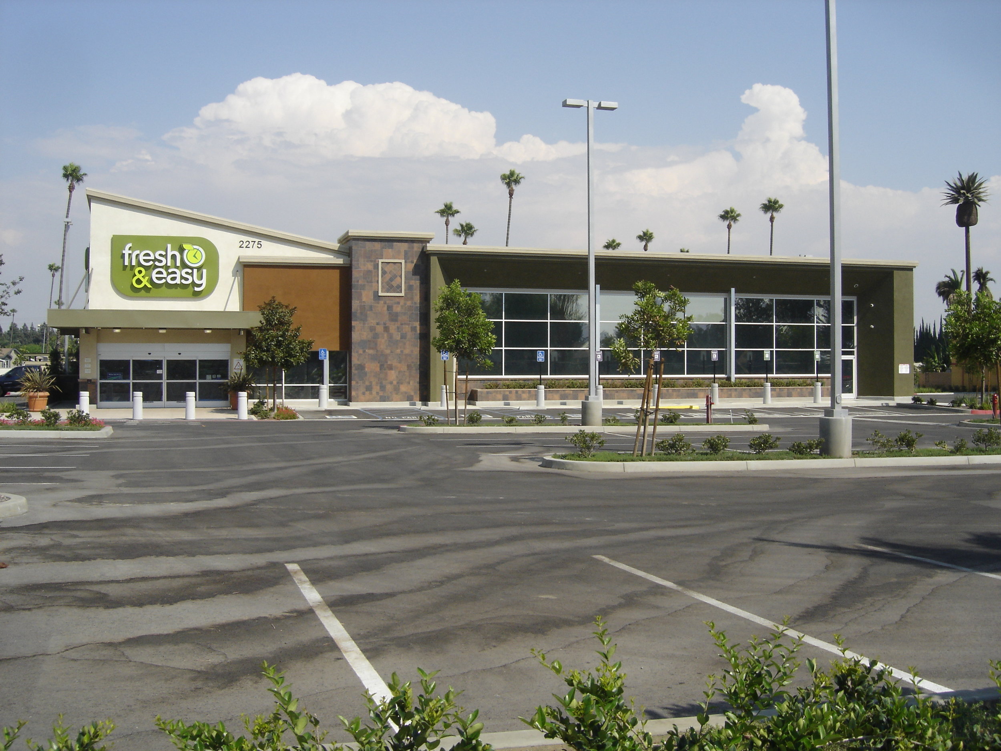
The Colonies Marketplace
Ontario, California
CLIENT:
The Bergman Companies
DESCRIPTION:
Neighborhood retail center anchored by Walgreens and Fresh & Easy totaling 36,300 square feet on 4.1 acres.
2011 City of Ontario Planning Award winner.





Ontario, California
CLIENT:
The Bergman Companies
DESCRIPTION:
Neighborhood retail center anchored by Walgreens and Fresh & Easy totaling 36,300 square feet on 4.1 acres.
2011 City of Ontario Planning Award winner.
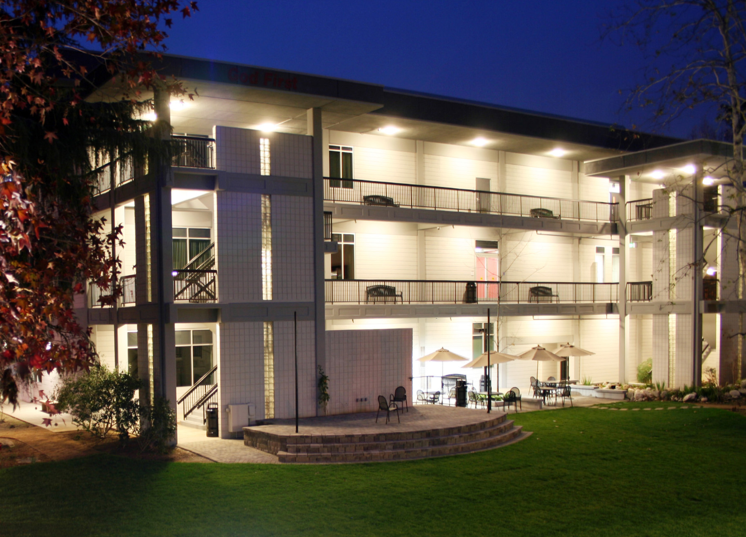
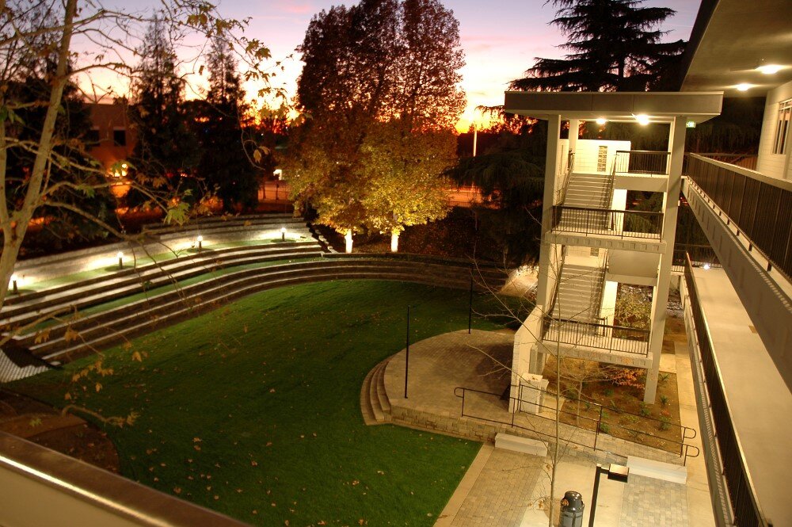
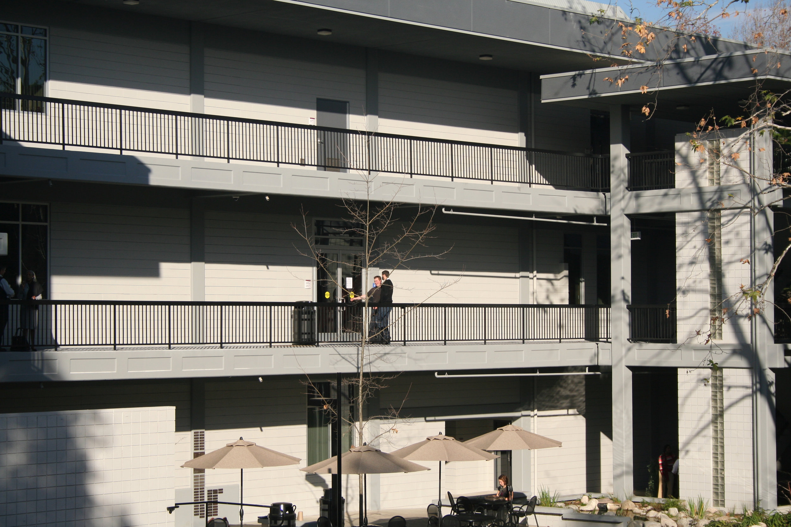
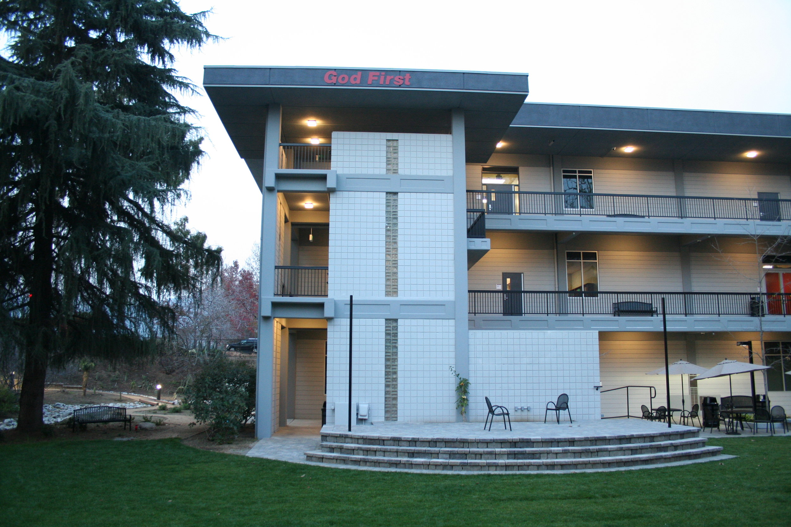
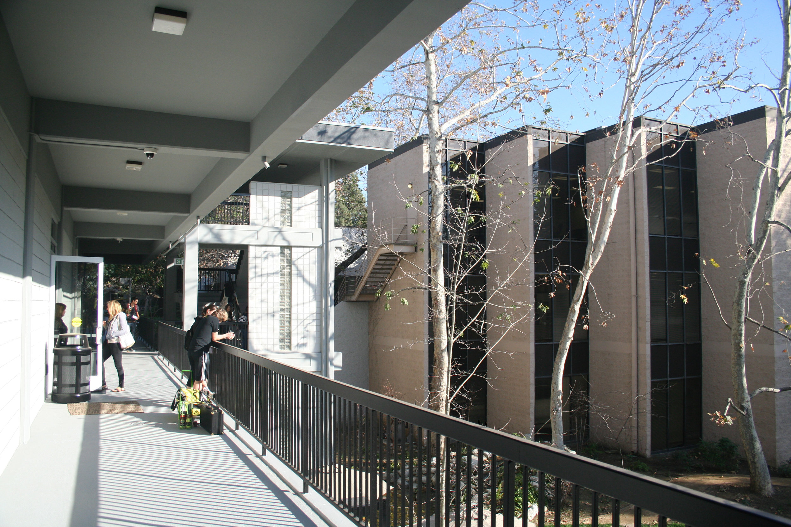
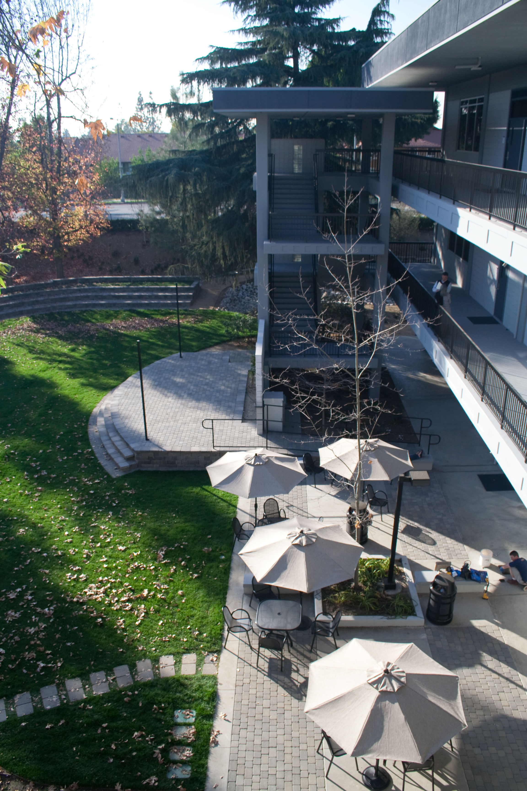
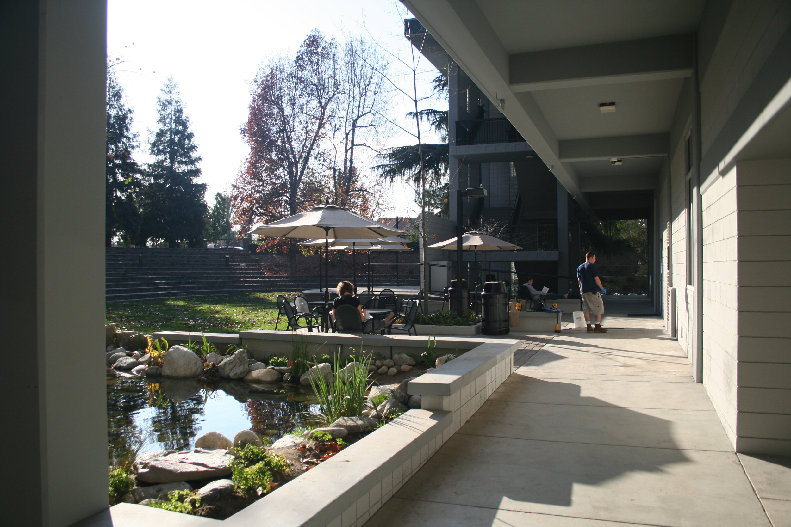
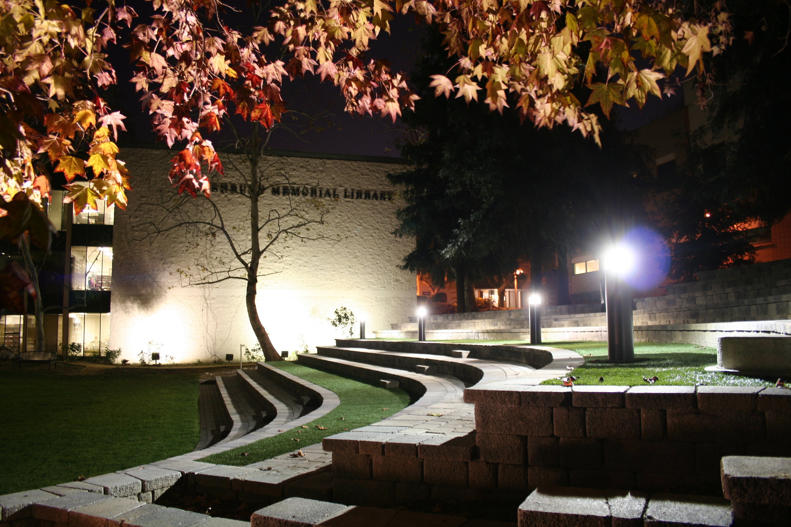
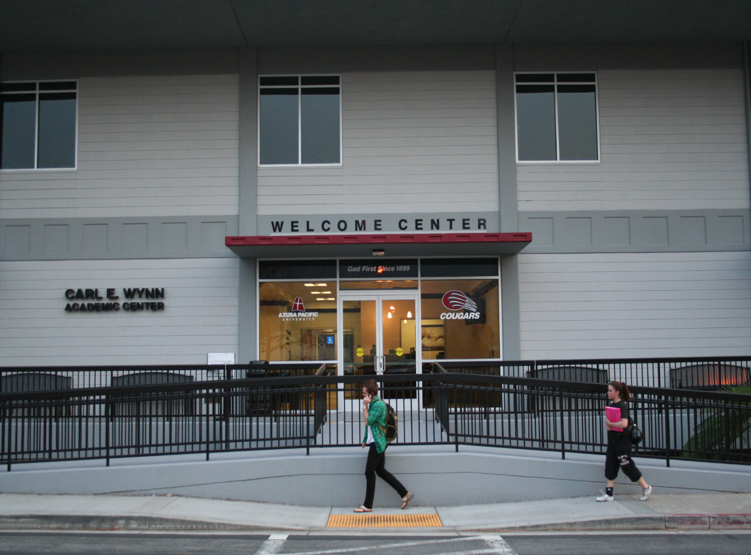
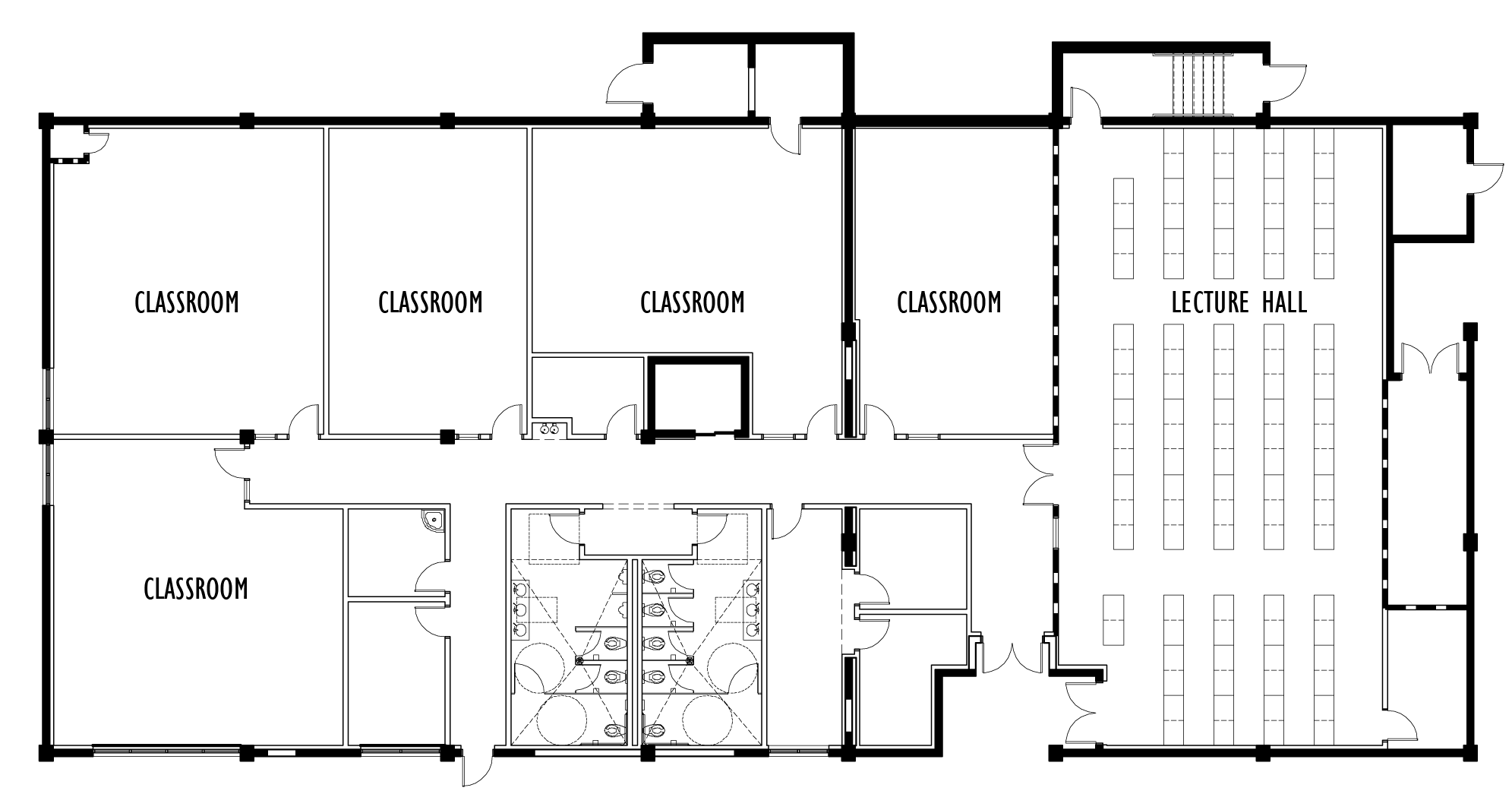
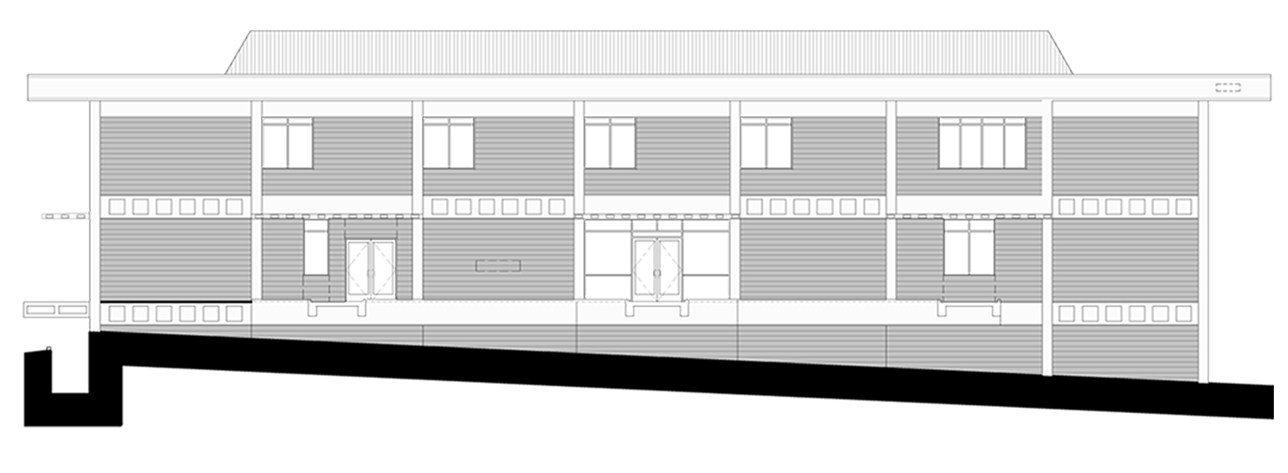
Azusa, California
CLIENT:
Hodgdon Group
DESCRIPTION:
Complete renovation of an existing 27,800 square feet 3-story poured-in-place concrete and masonry laboratory building into a classroom building with a new exterior concrete bridge for access.
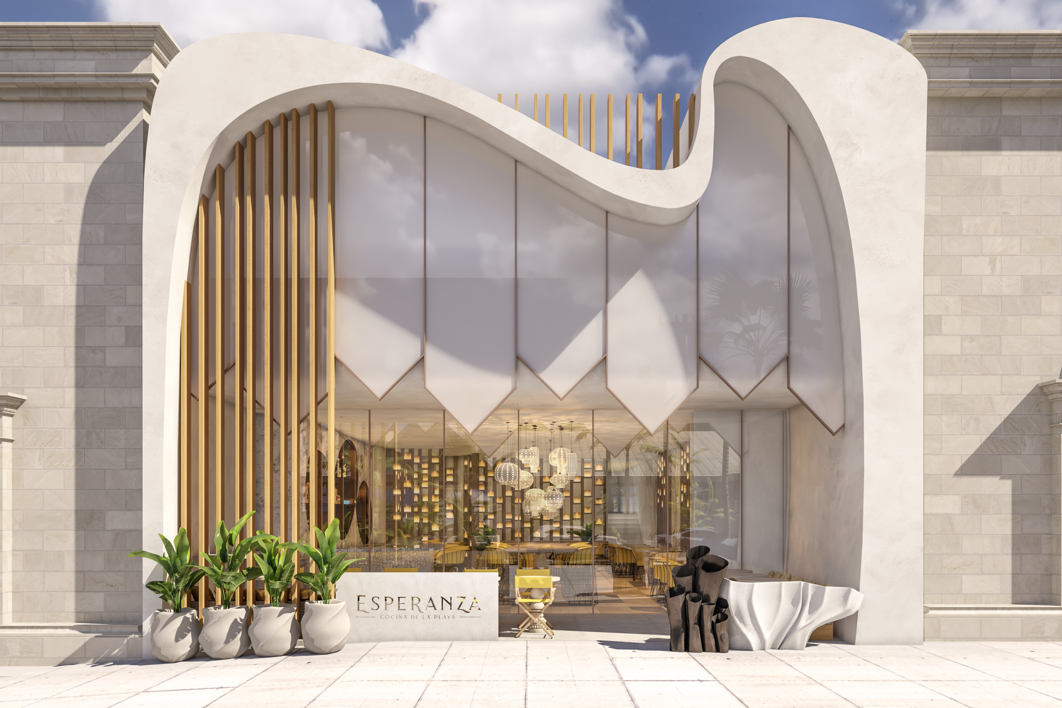
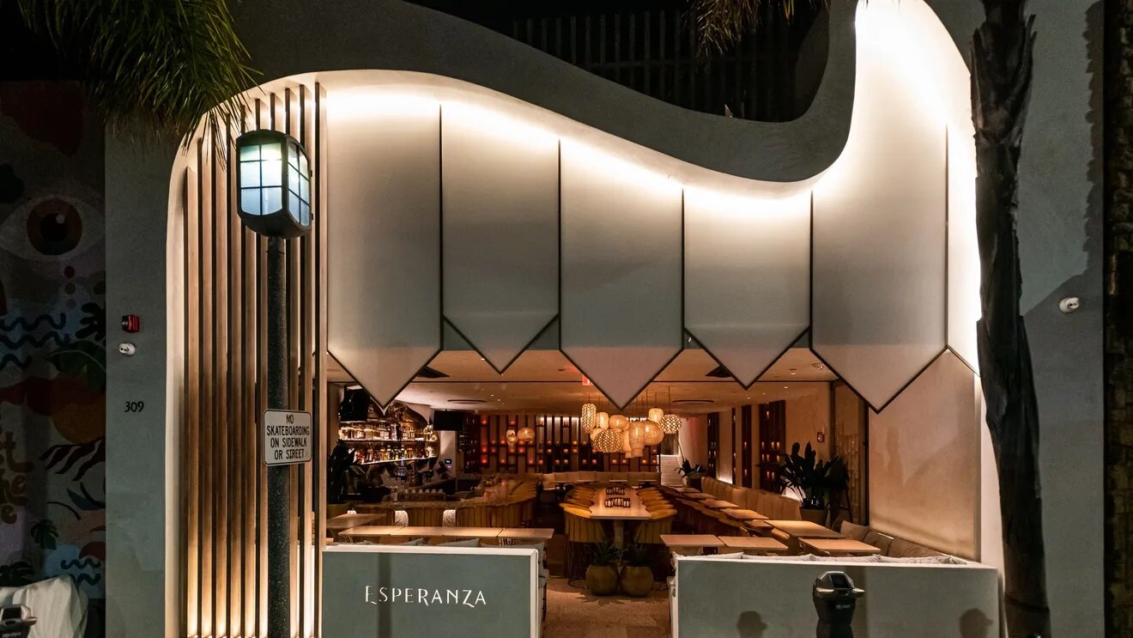



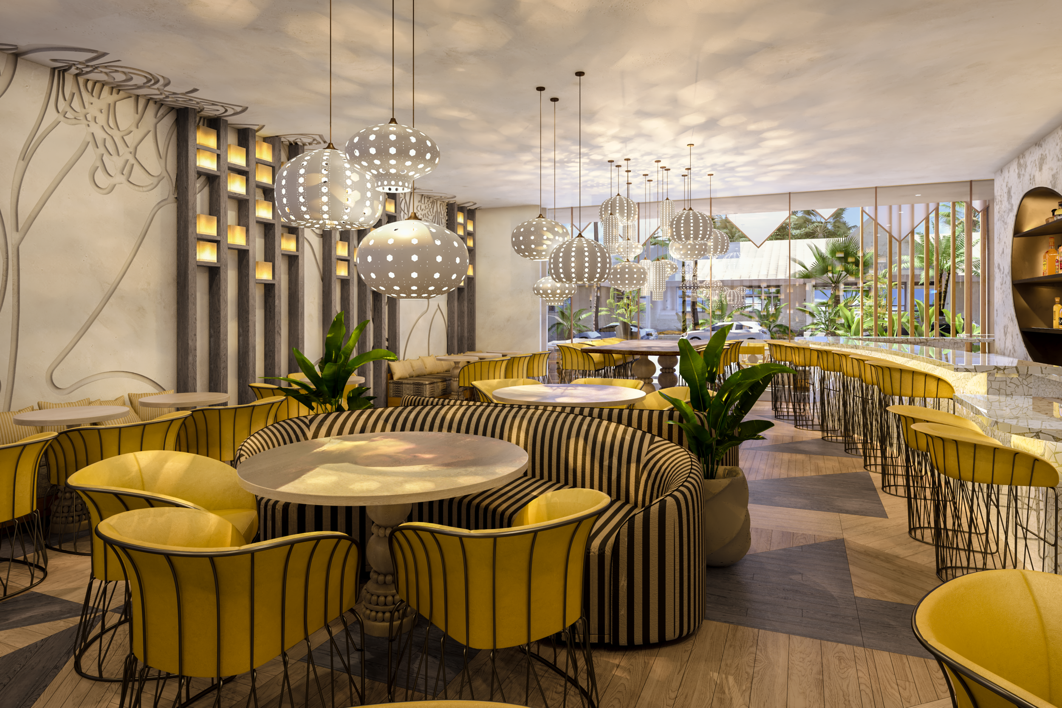
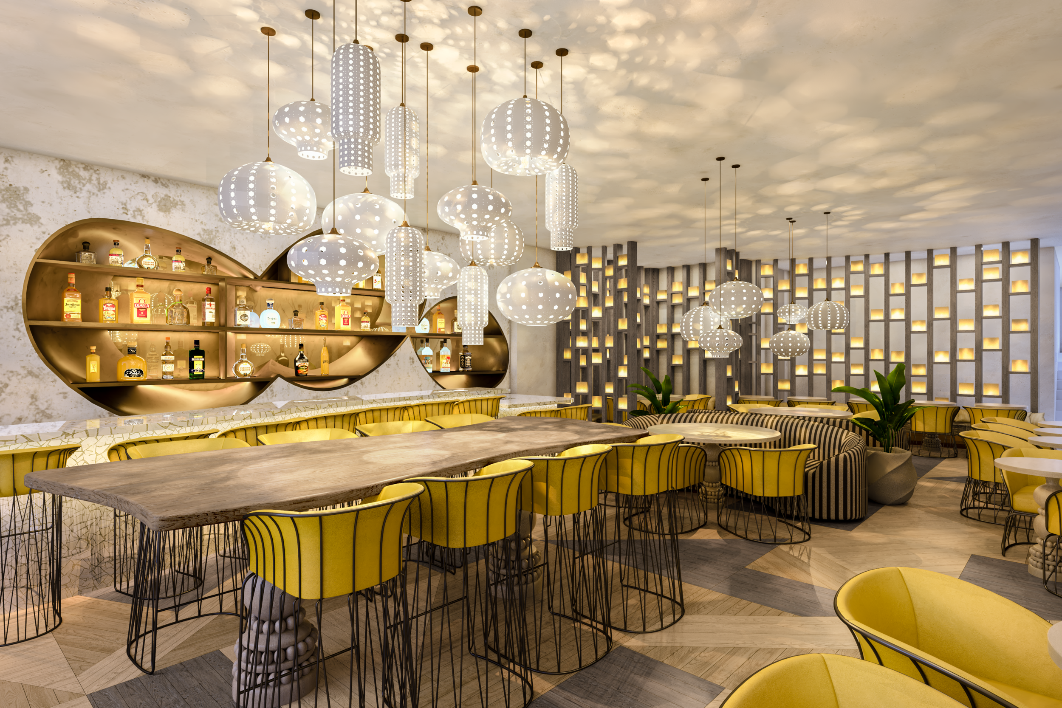
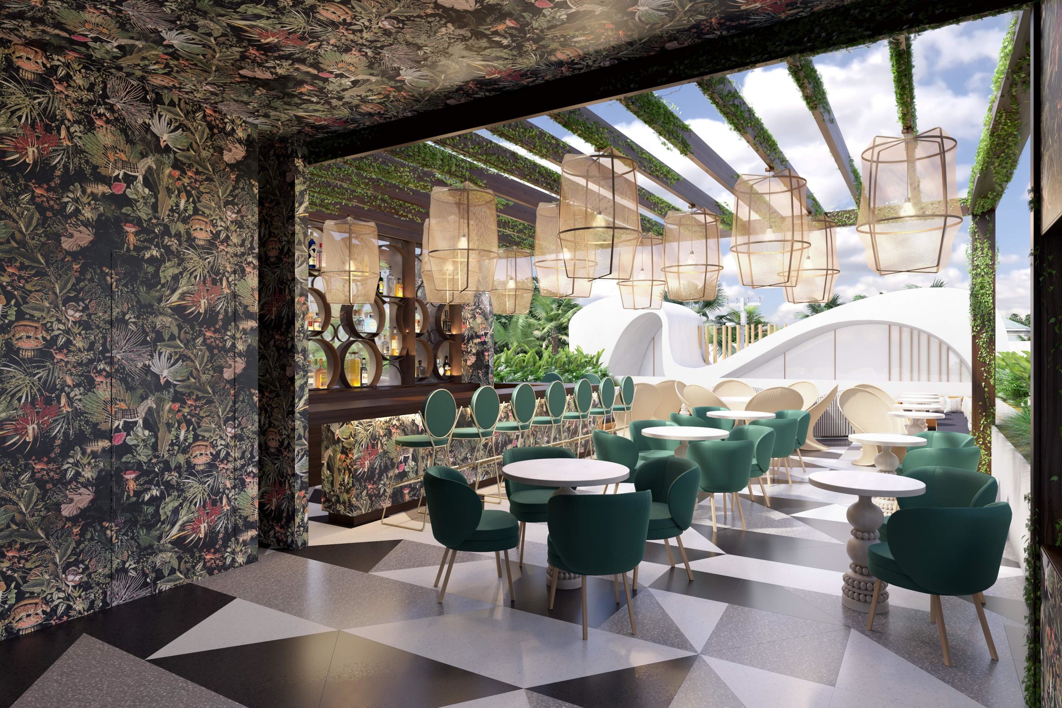
Manhattan Beach, California
CLIENT:
Baja Sharkeez Restaurant Group
DESCRIPTION:
A high end restaurant tenant improvement featuring a 1,400 square foot dining room and custom bar. An enhanced entry reveals a suspended glazing system incorporated into the skin of the building to provide an icon to downtown Manhattan Beach. A new roof deck accommodates a residential unit on the 2nd floor.
Stucco, wood, and metal construction with two moment frames to create an open-concept dining and bar design. Designed in collaboration with Gulla Jonsdottir.
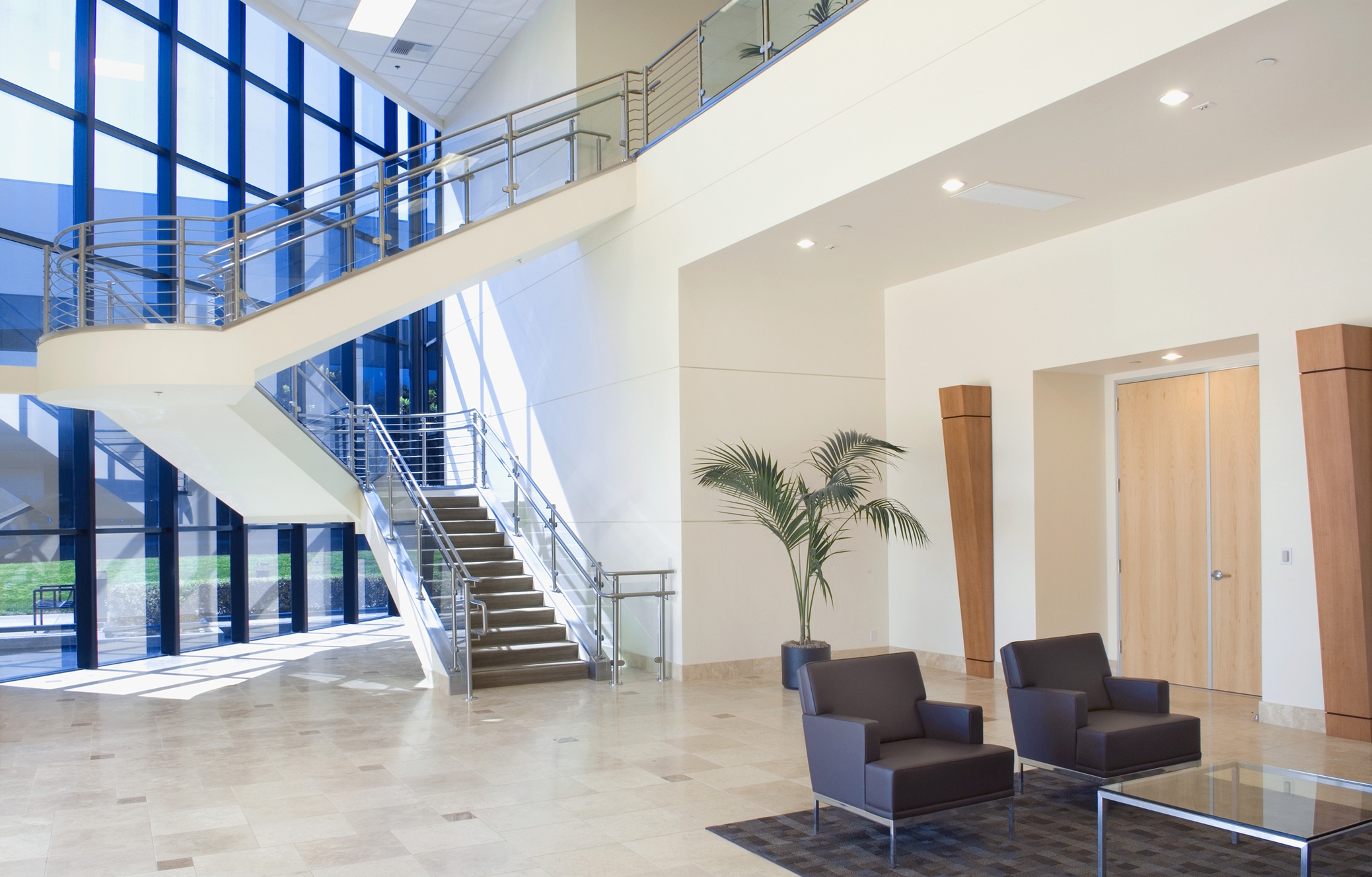
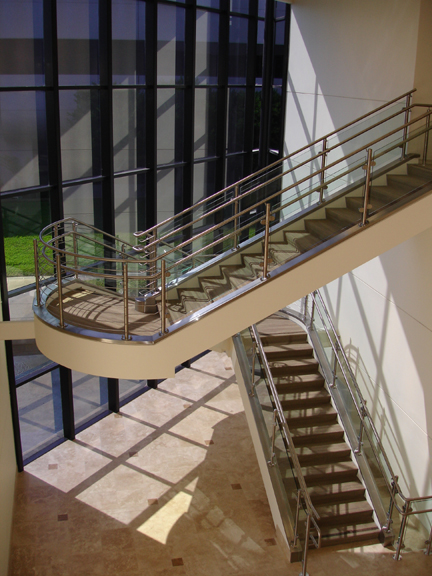
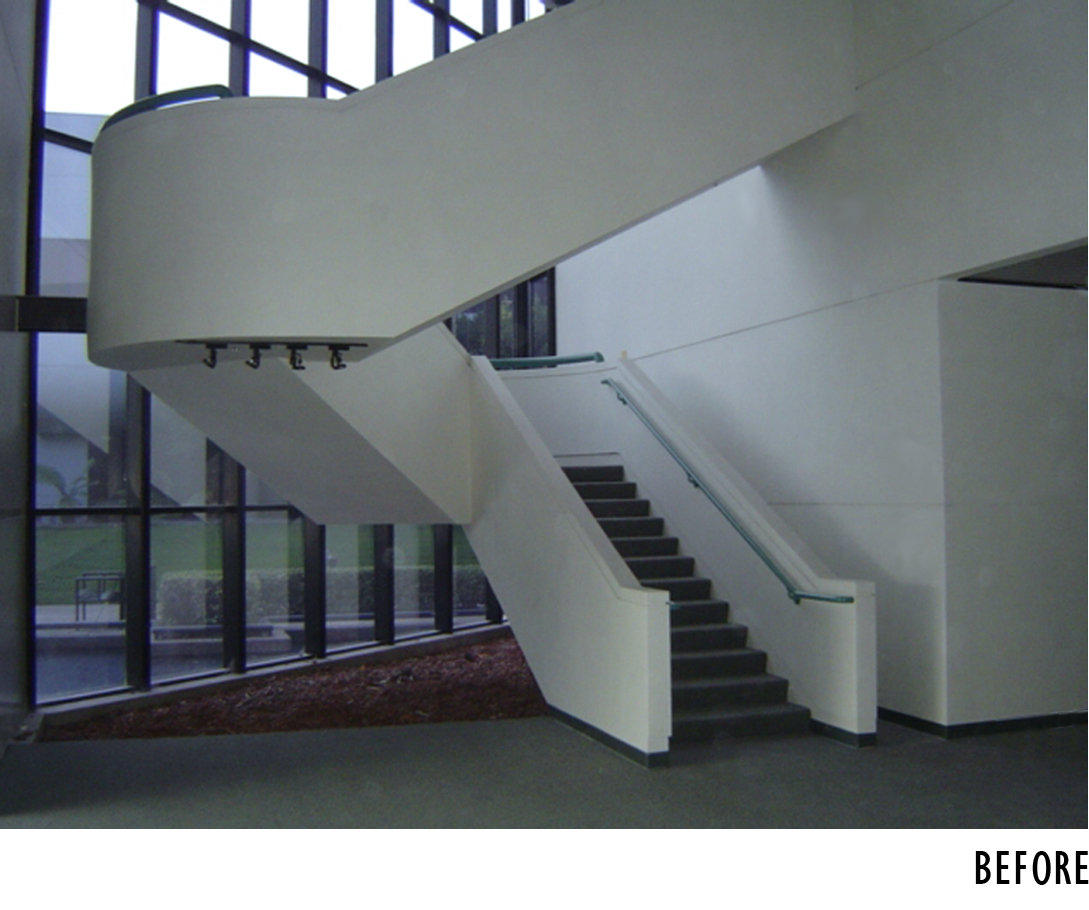
Costa Mesa, California
CLIENT:
Legacy Partners Commercial, Inc.
DESCRIPTION:
Building renovation of an existing two-story office building, totaling 82,500 square feet. Renovation included entry hardscape and accessible parking spaces, building entry modifications, building lobby and open office tenant areas.

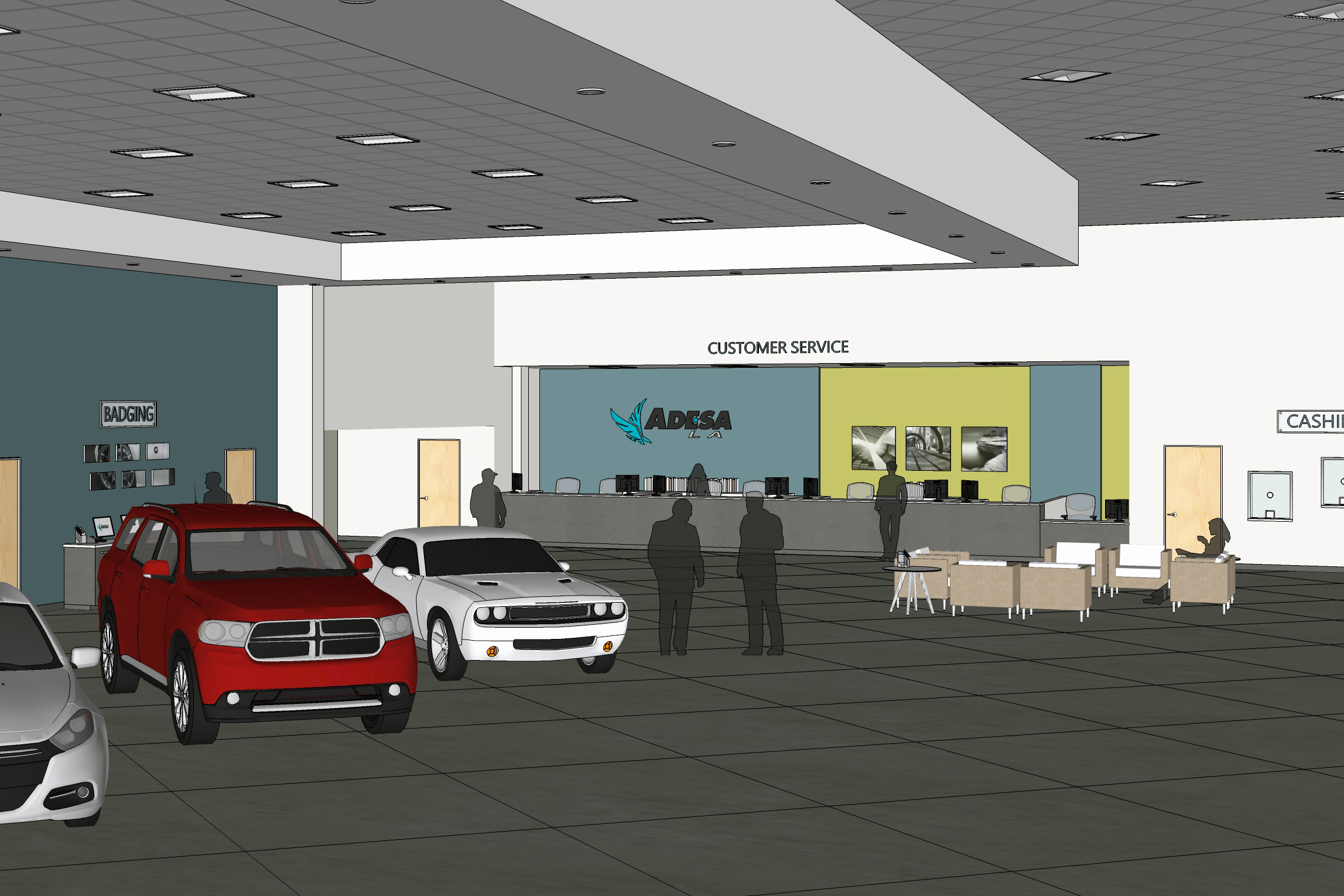
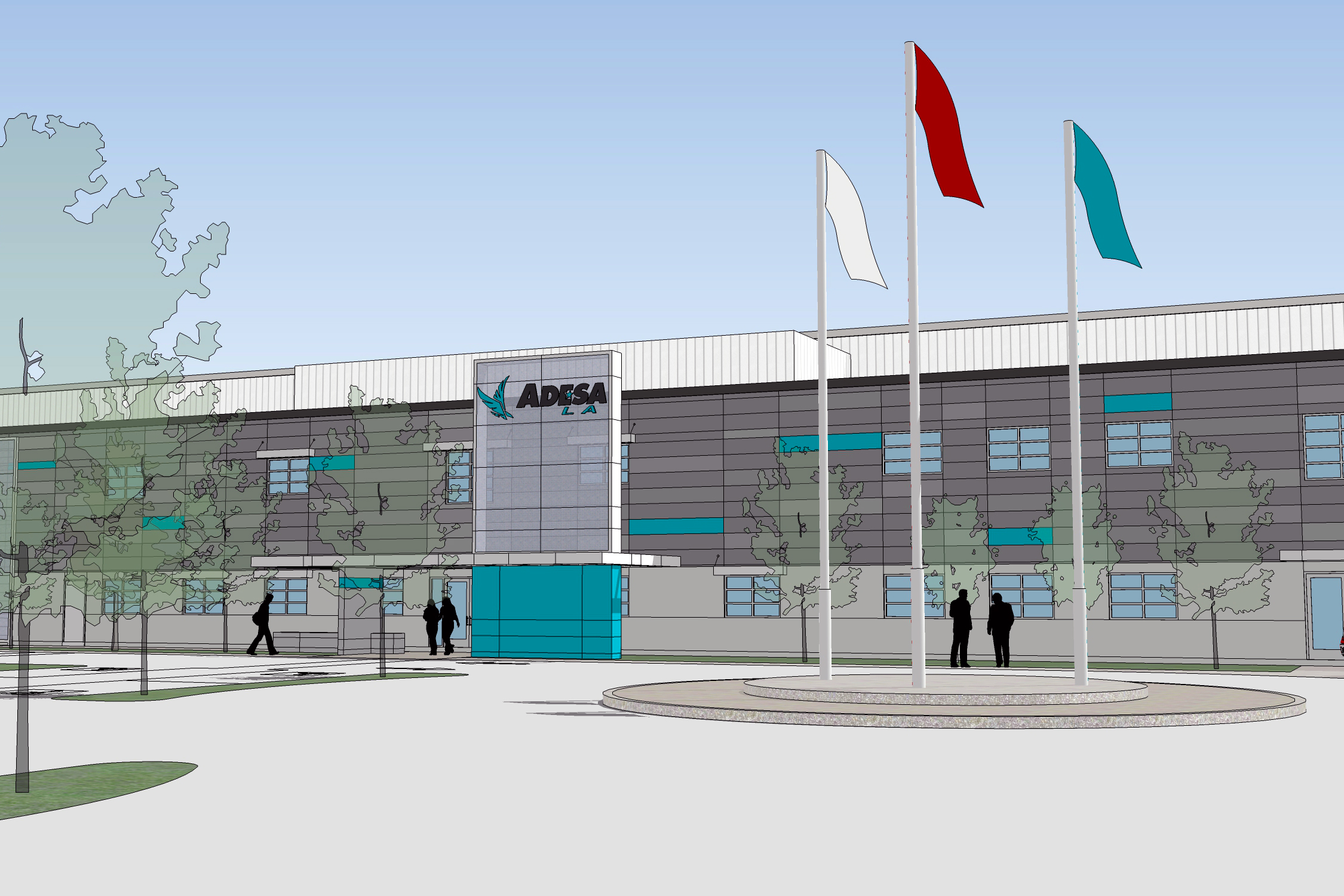
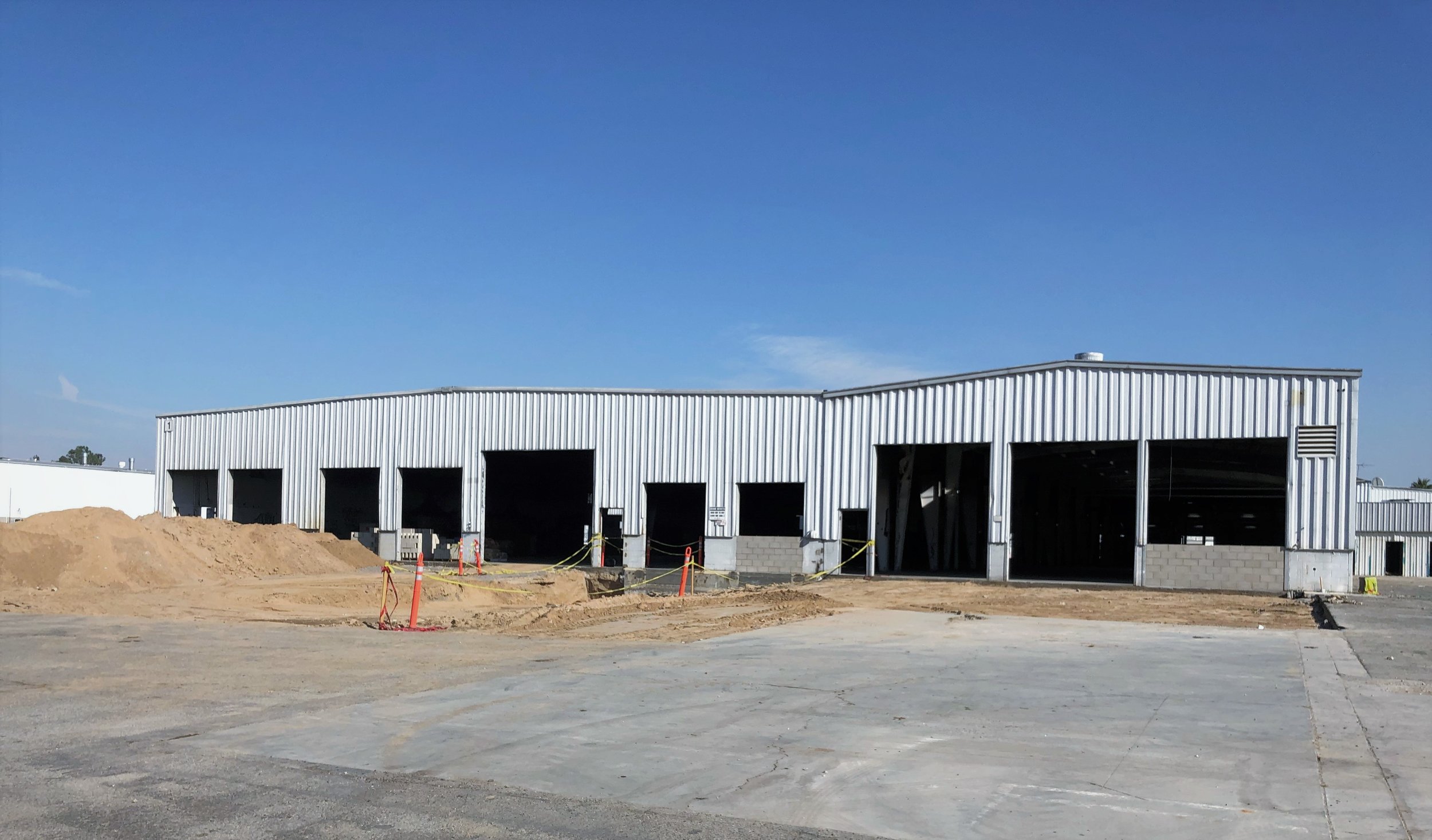
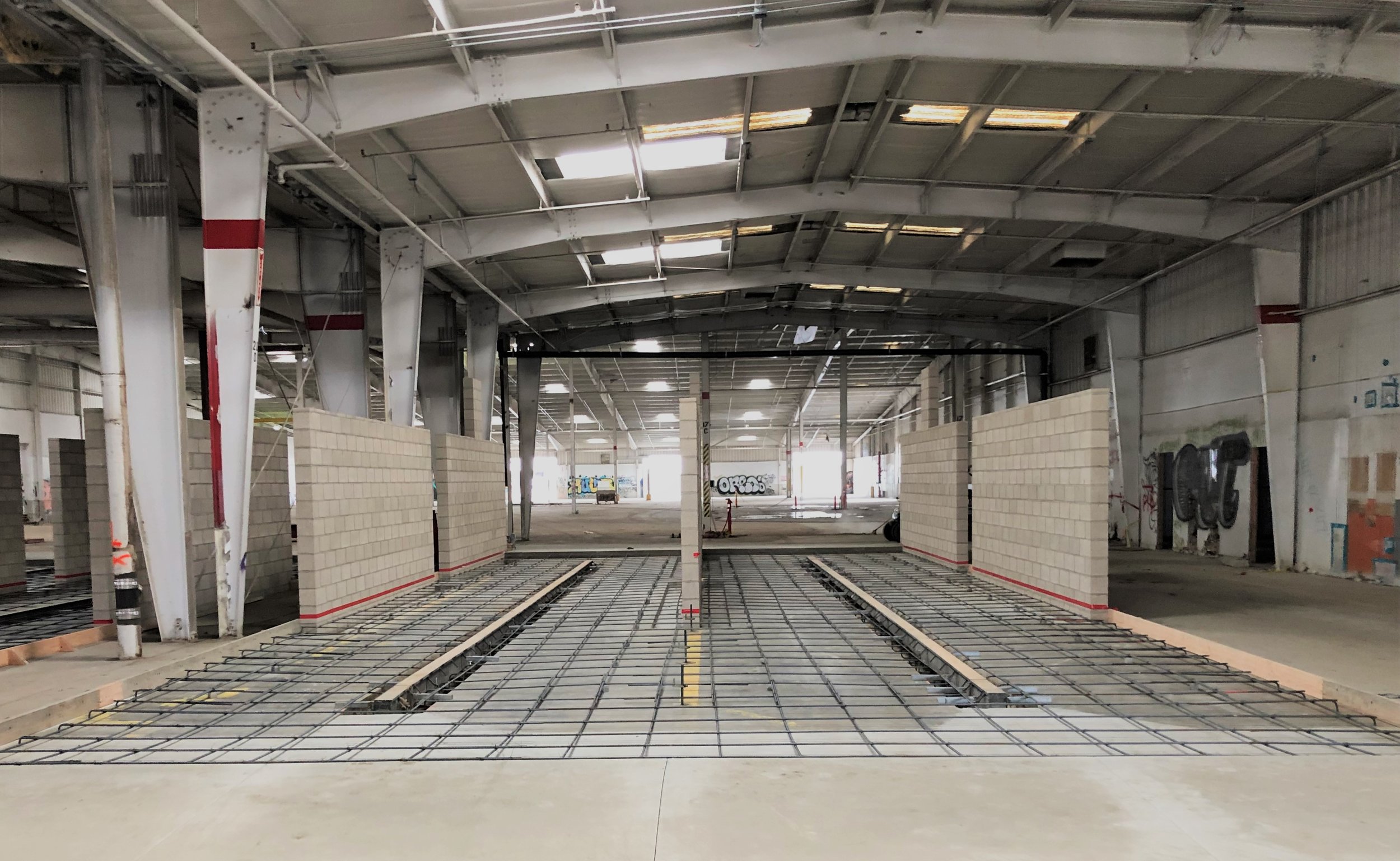
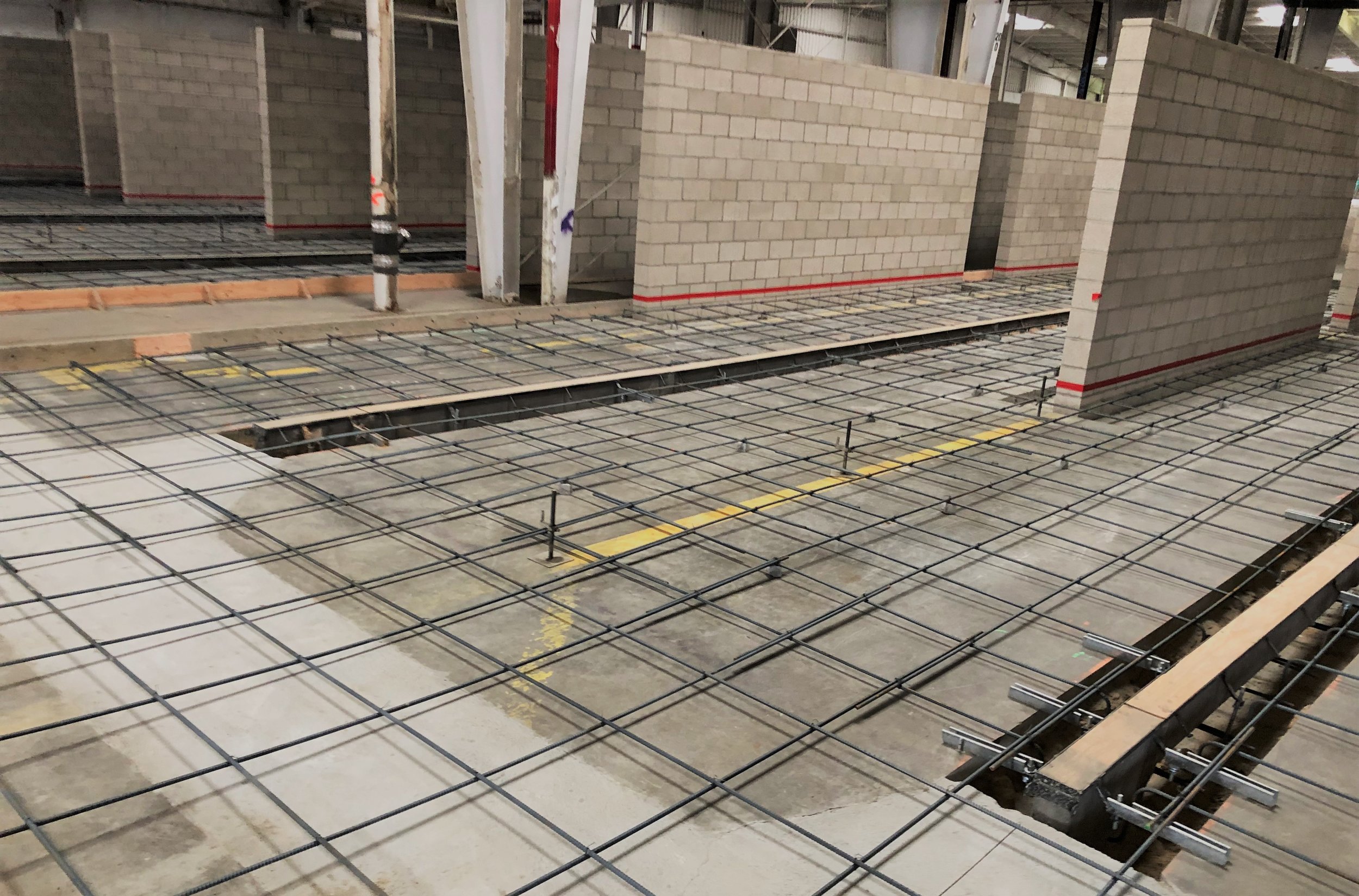
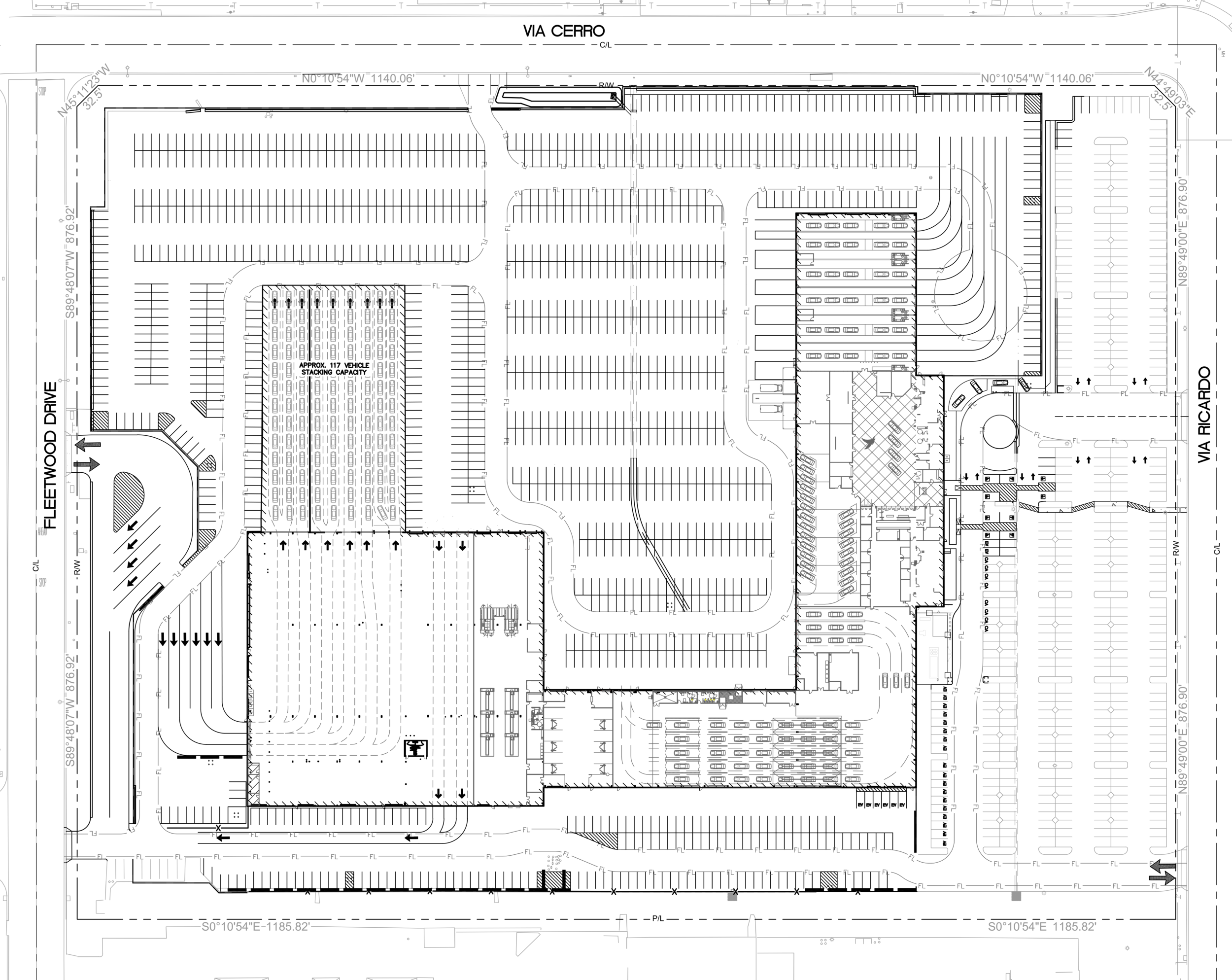
Jurupa Valley, California
CLIENT:
Adesa Inc.
DESCRIPTION:
This approximately 25 acres site with an existing former Fleetwood RV Manufacturing facility retrofitted to a vehicle auction and remarketing services hall. GAA delivered a design solution to accommodate automobile storage space, quality check lanes, car wash, body shop, office, customer services facility, and bidding area, totaling a square footage of 256,000.
A fresh and modern palette allows for a consistent interplay between the exterior and interiors, providing a cohesive value-added design solution.
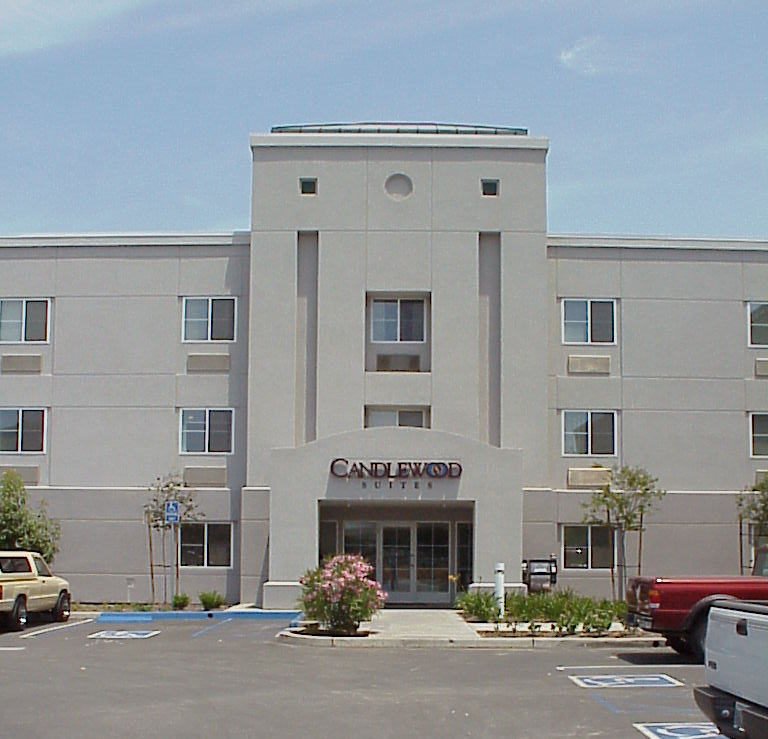



Irvine, California
CLIENT:
Candlewood Hotel Corporation
DESCRIPTION:
Three-story hotel constructed of woodframe and exterior stucco, totaling 63,350 square feet.
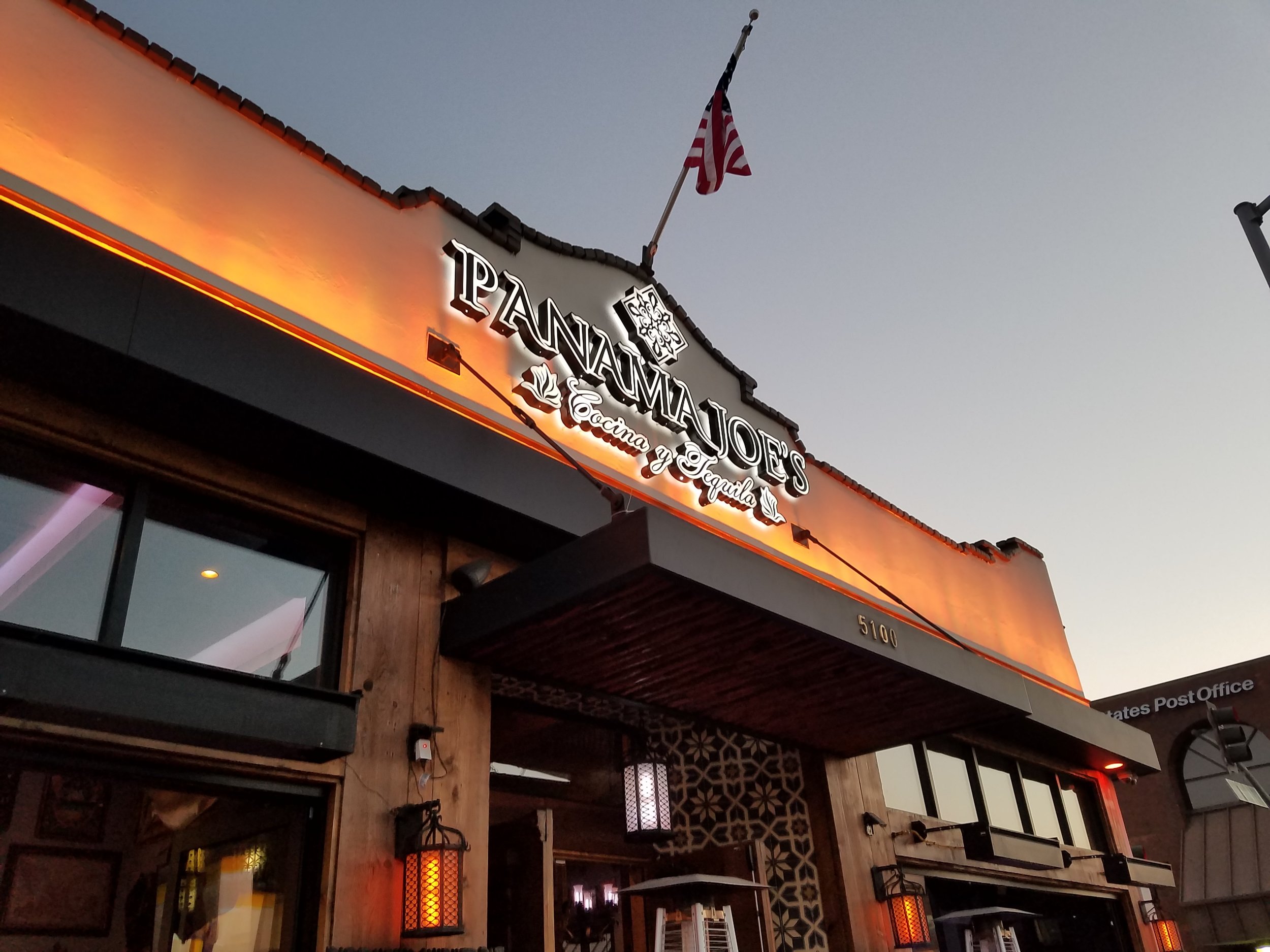

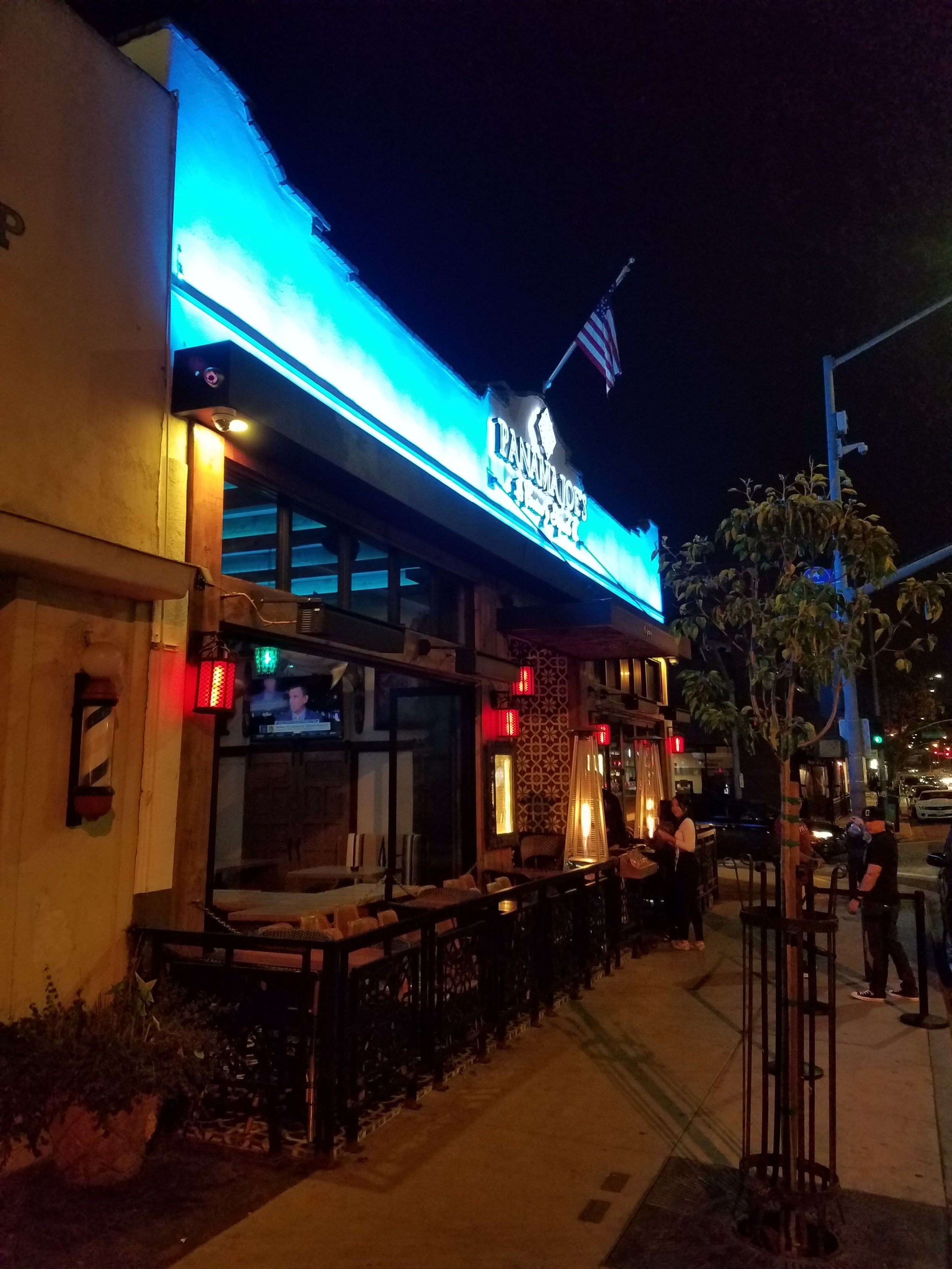
Long Beach, California
CLIENT:
Panama Joe’s
DESCRIPTION:
Designed in collaboration with Vanrooy Design.
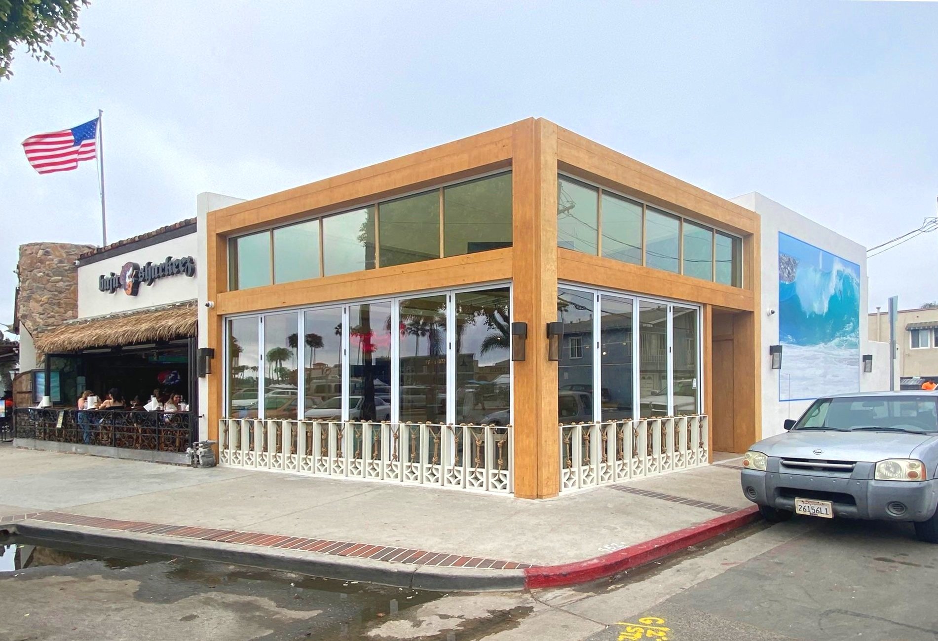
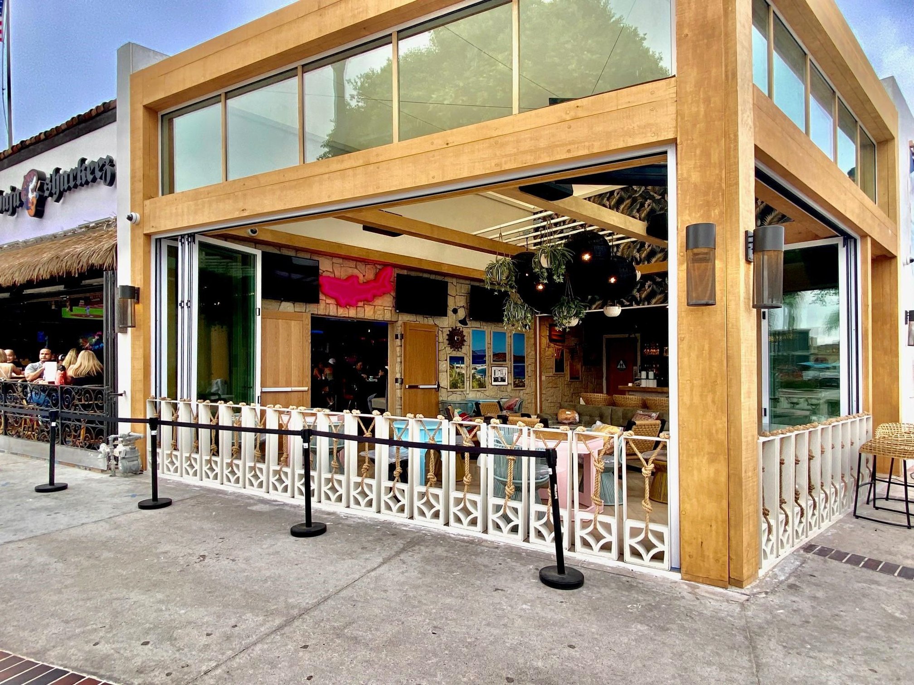
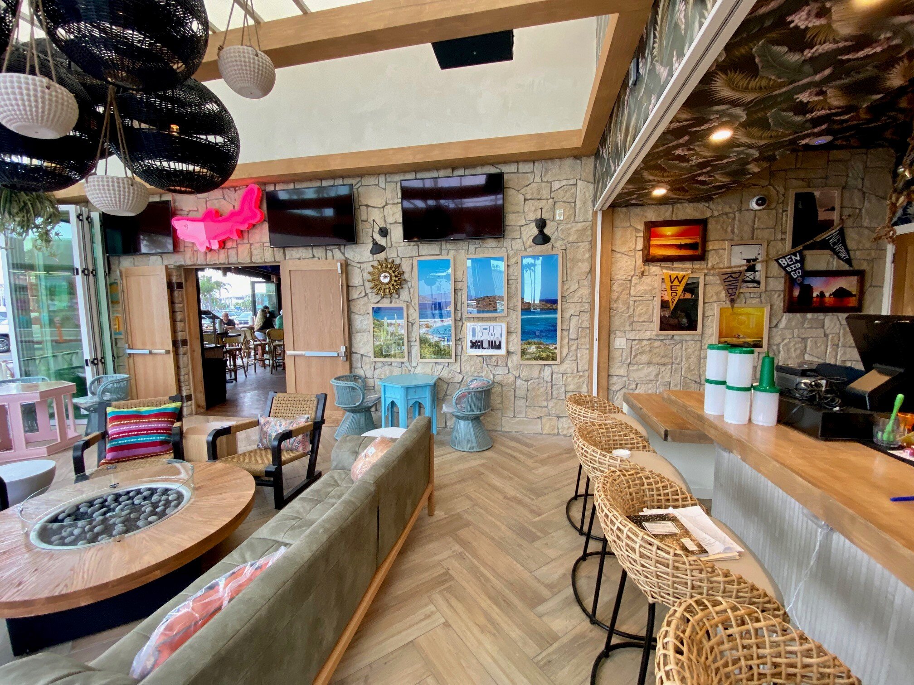
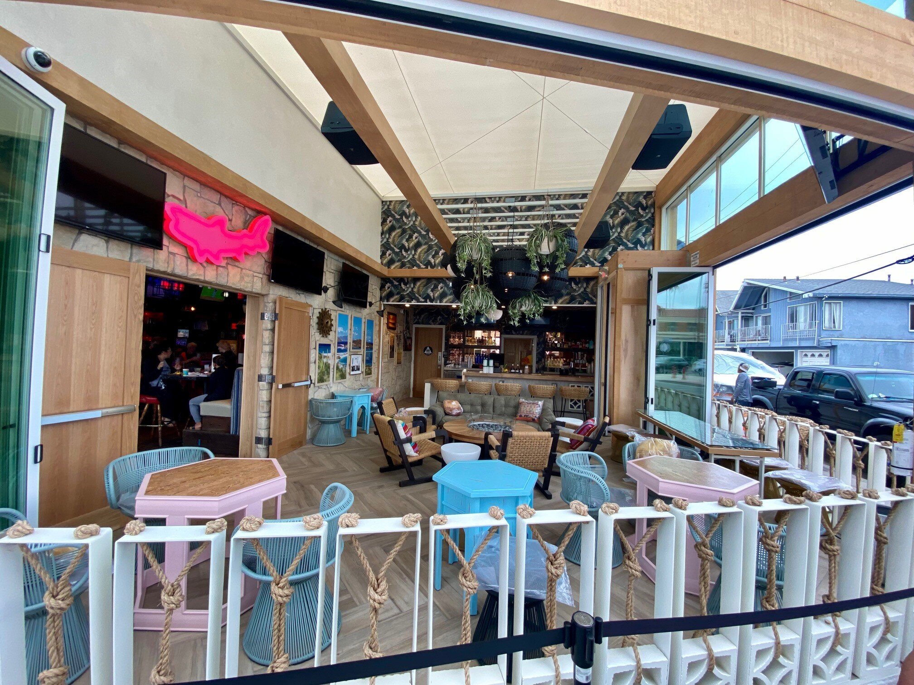
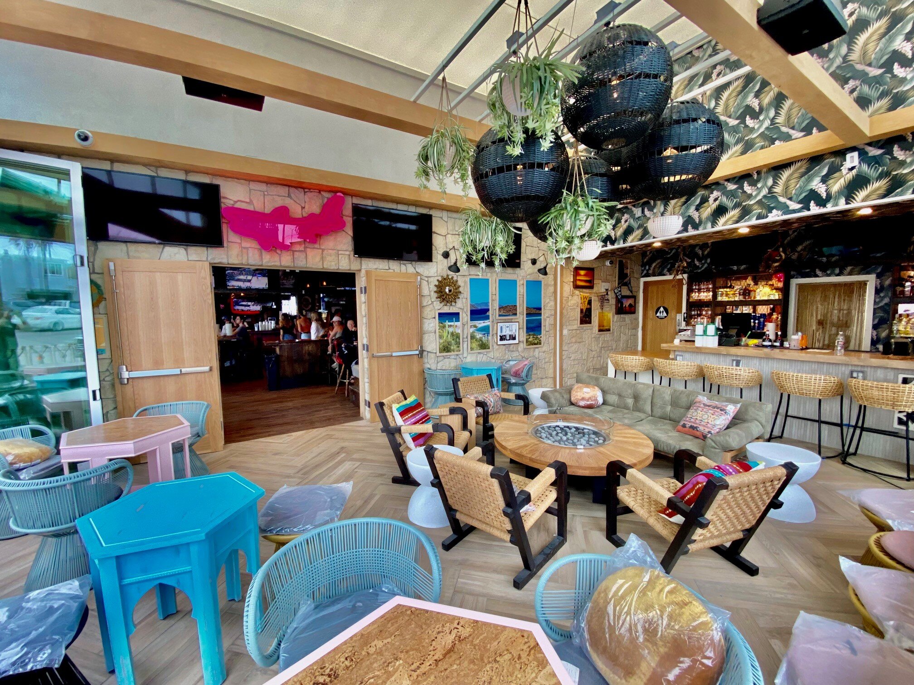
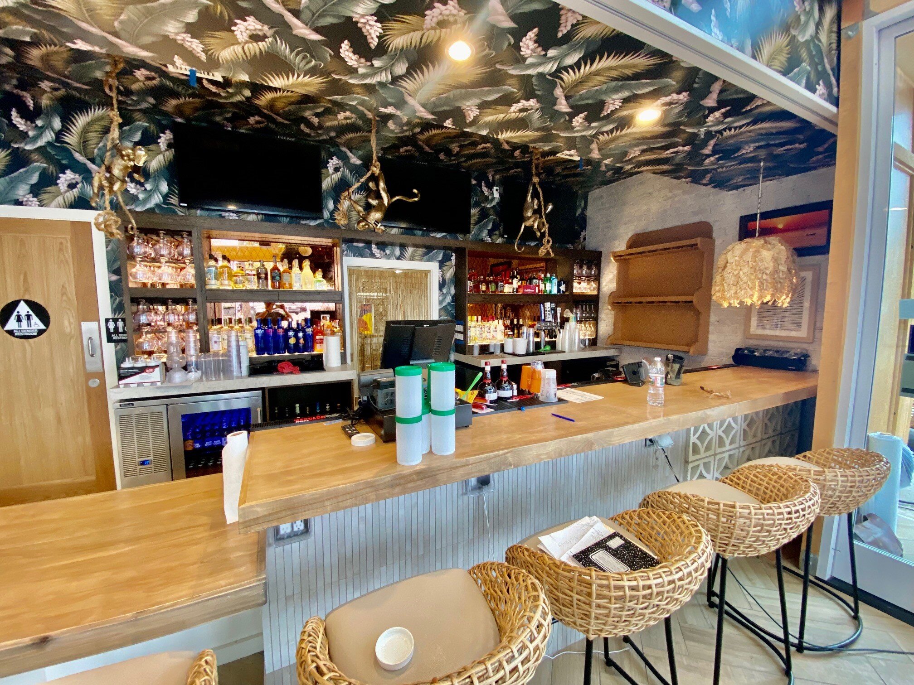
Newport Beach, California
CLIENT:
Baja Sharkeez Restaurant Group
DESCRIPTION:
Part of the expansion to the existing Baja Sharkeez located in Newport Beach, an outdoor patio is designed with a retractable roof and sliding doors. With it’s proximity to the pier, upgrades to the relaxing outdoor sit-down dining area include more modern, clean lines.
Designed in collaboration with VANROOY Design, LLC.