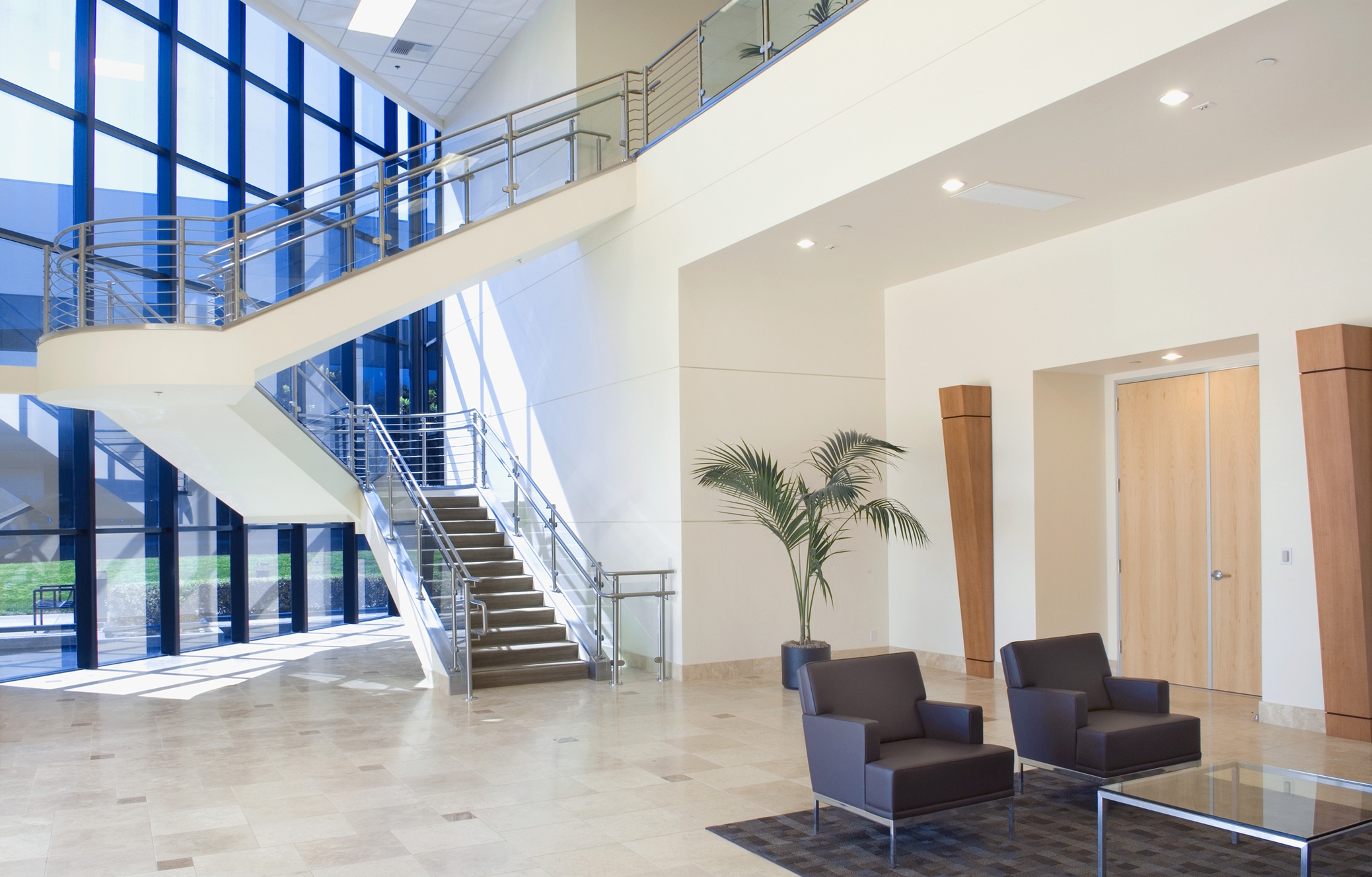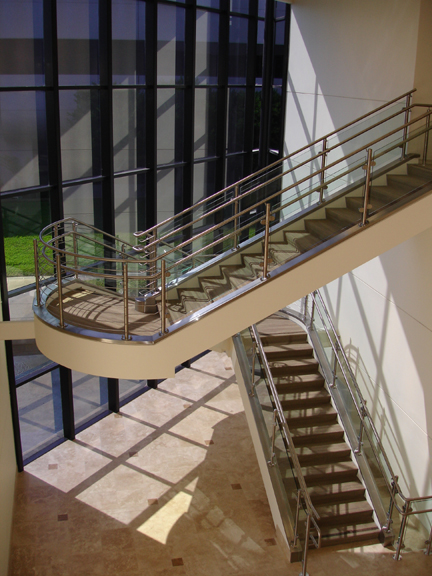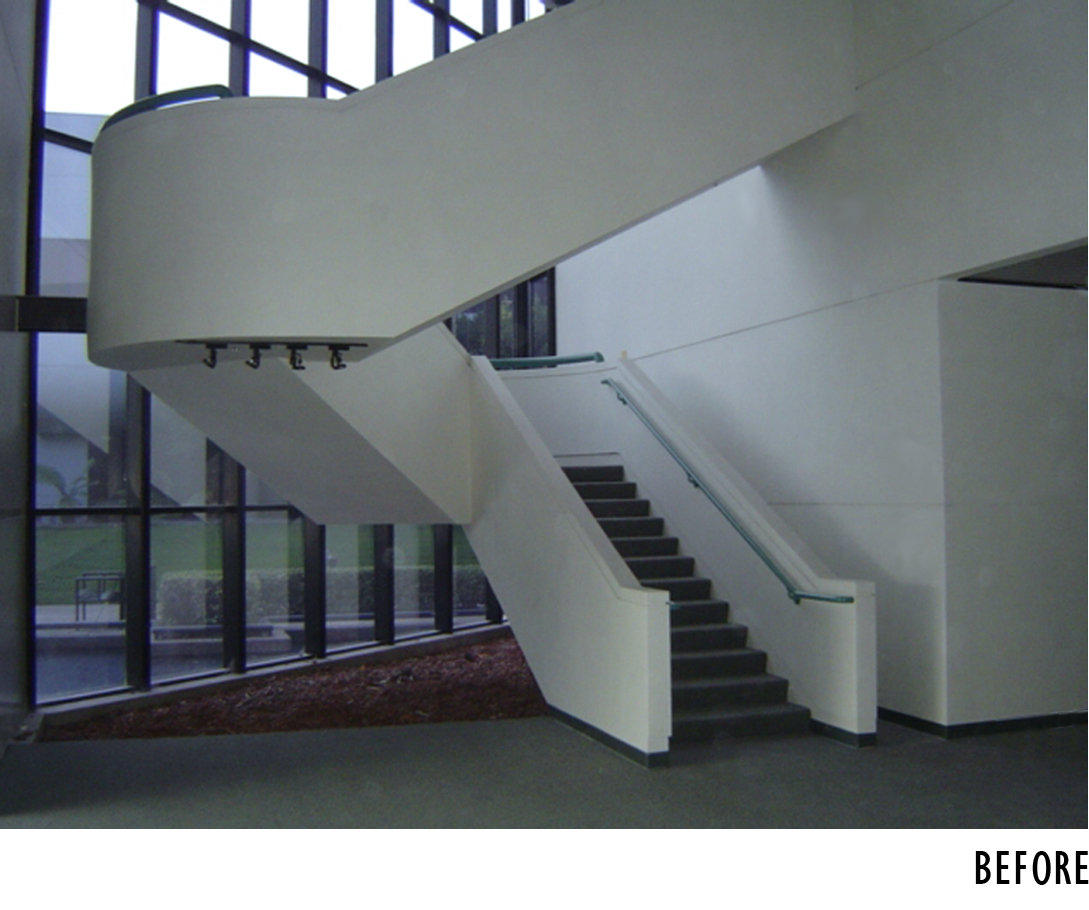


Legacy Airport Center
Costa Mesa, California
CLIENT:
Legacy Partners Commercial, Inc.
DESCRIPTION:
Building renovation of an existing two-story office building, totaling 82,500 square feet. Renovation included entry hardscape and accessible parking spaces, building entry modifications, building lobby and open office tenant areas.

