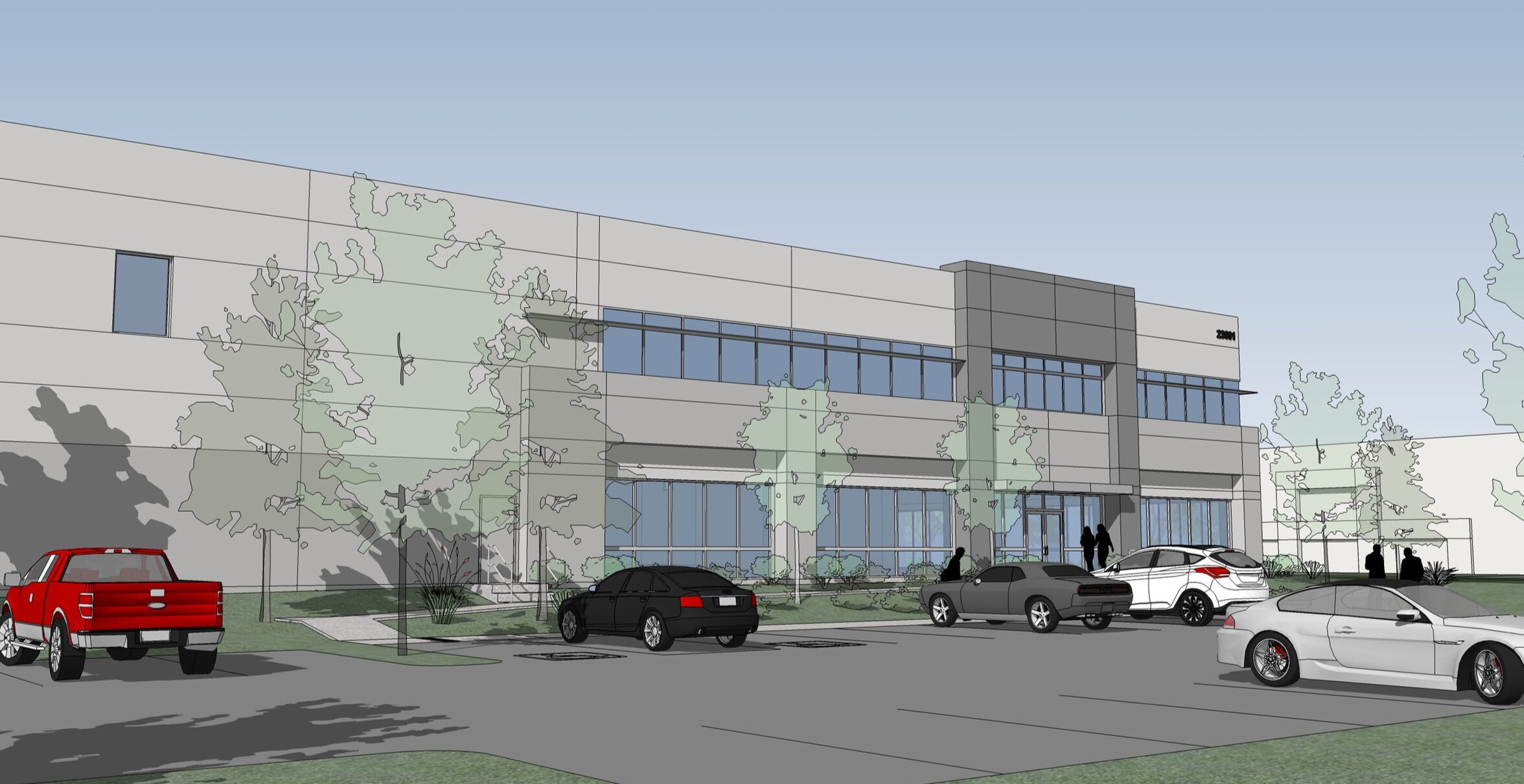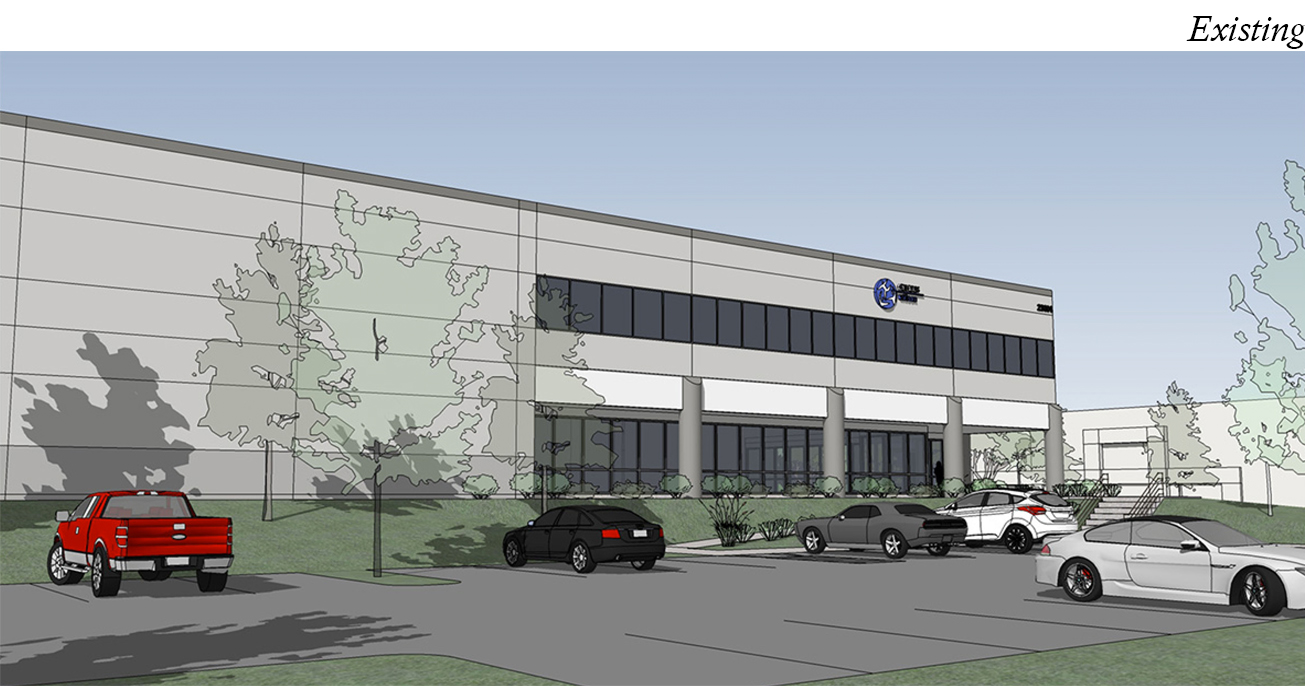

Watson Industrial Center - Building 184
Carson, California
CLIENT:
Watson Land Company
DESCRIPTION:
Exterior facade, disabled access, and landscape renovation of a 162,000 sf industrial building furthering the useful life of an out-of-date but still functional building.
Relocation of the main building entrance allows for a more functional interior.

