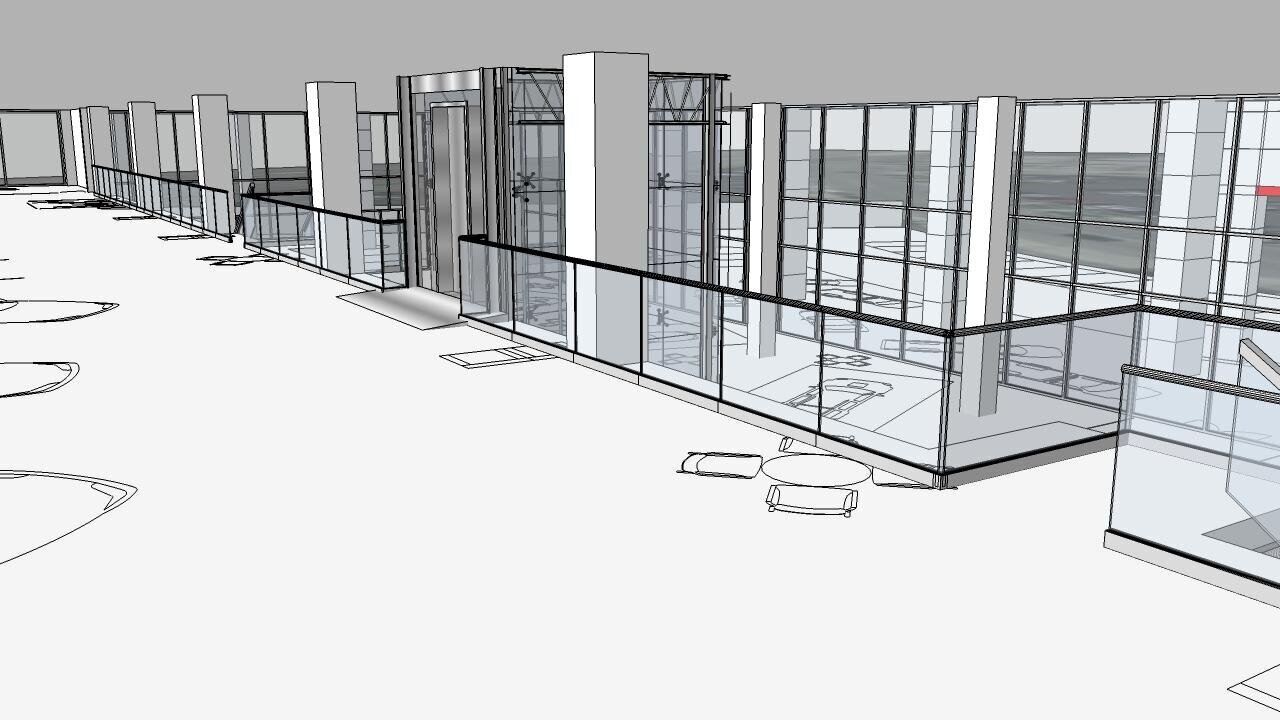



TOYOTA OF WEST COVINA
West Covina, California
CLIENT:
Toyota of West Covina / Parking Structure Builders, Inc.
DESCRIPTION:
Design for a new Toyota dealership consisting of a 4-level parking structure with a 90,000 square foot showroom/sales area and basement level service bays.
