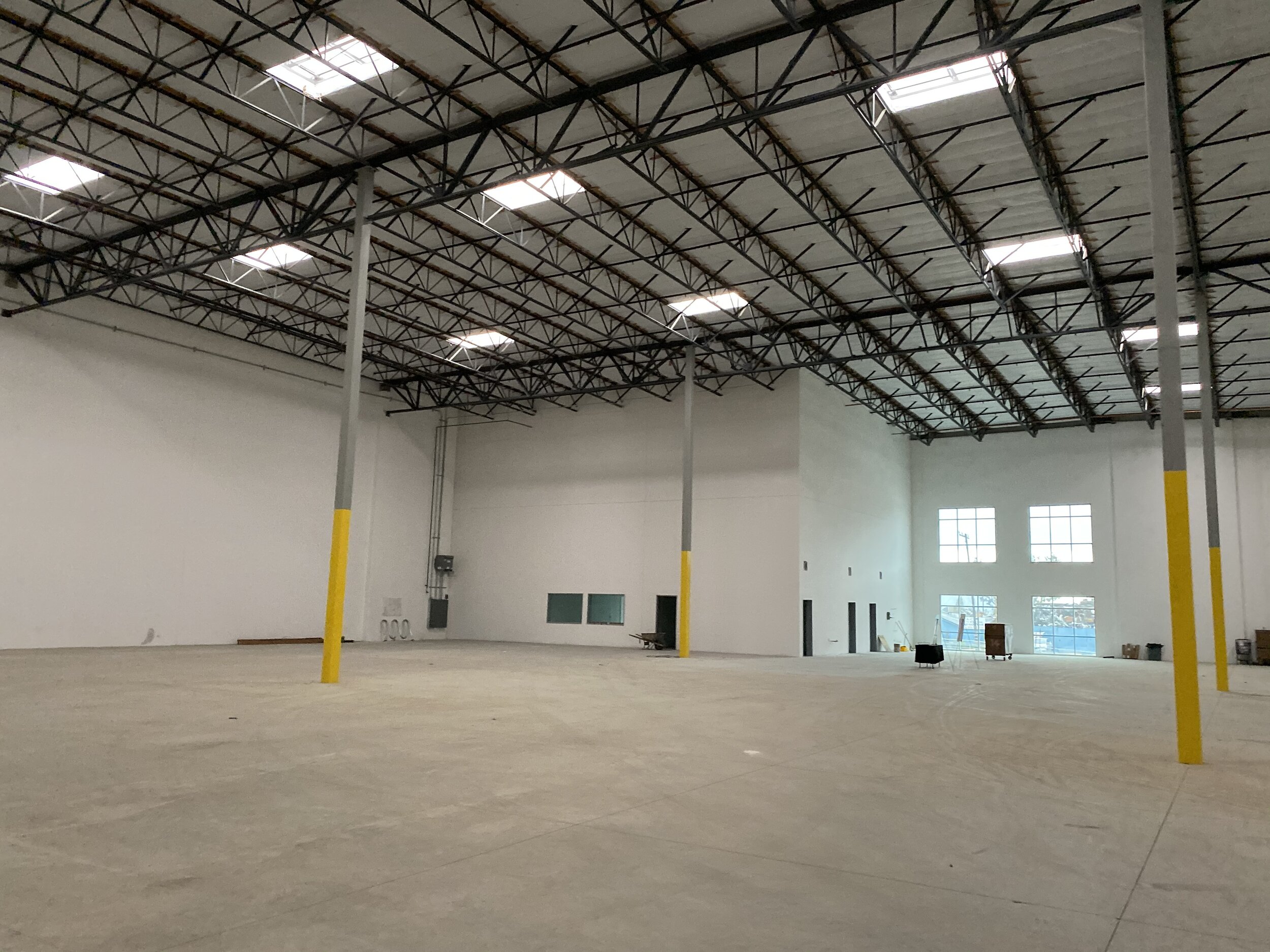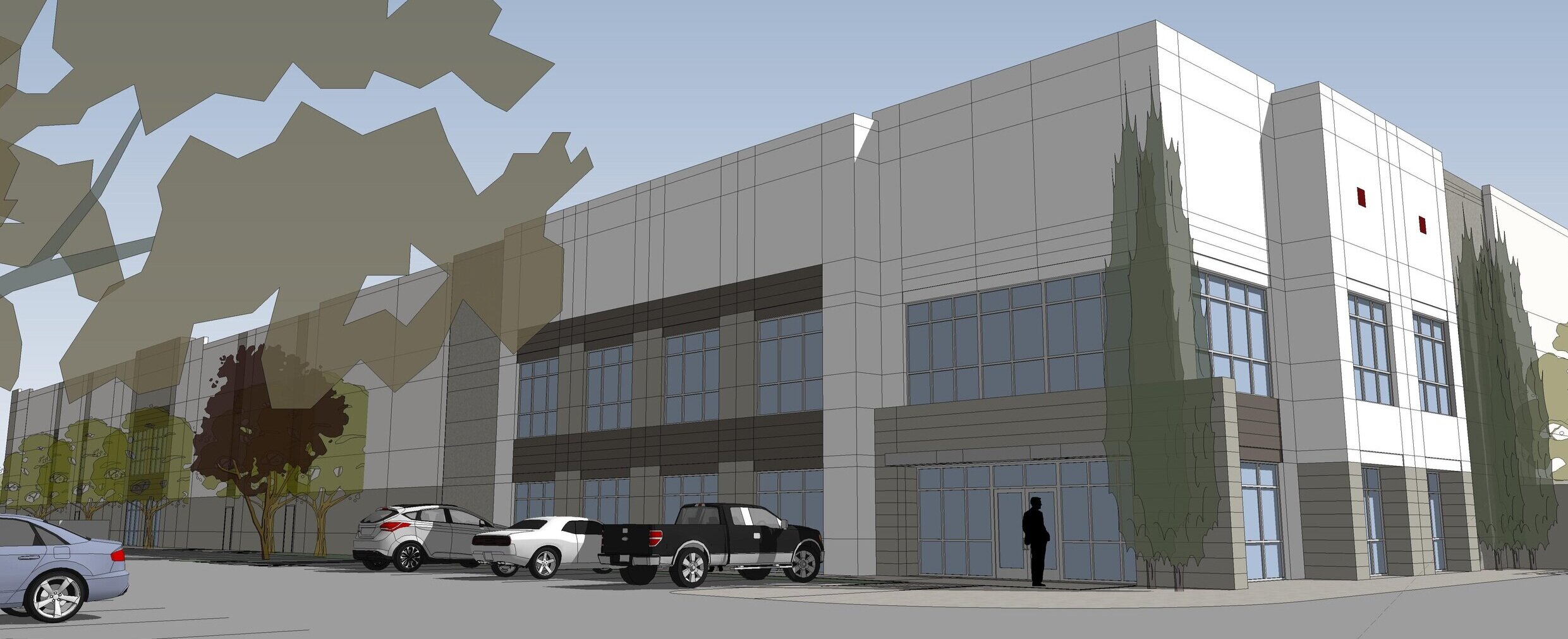



STATE AND KADOTA
Montclair, California
CLIENT:
Oakmont Industrial Group
DESCRIPTION:
Located in Montclair, CA, an approximate 139,000 SF speculative shell concrete tilt-up warehouse building was designed on an approximate 7.19-acre site. A speculative office tenant improvement with mezzanine, both at approximately 2500 SF each, is included.
