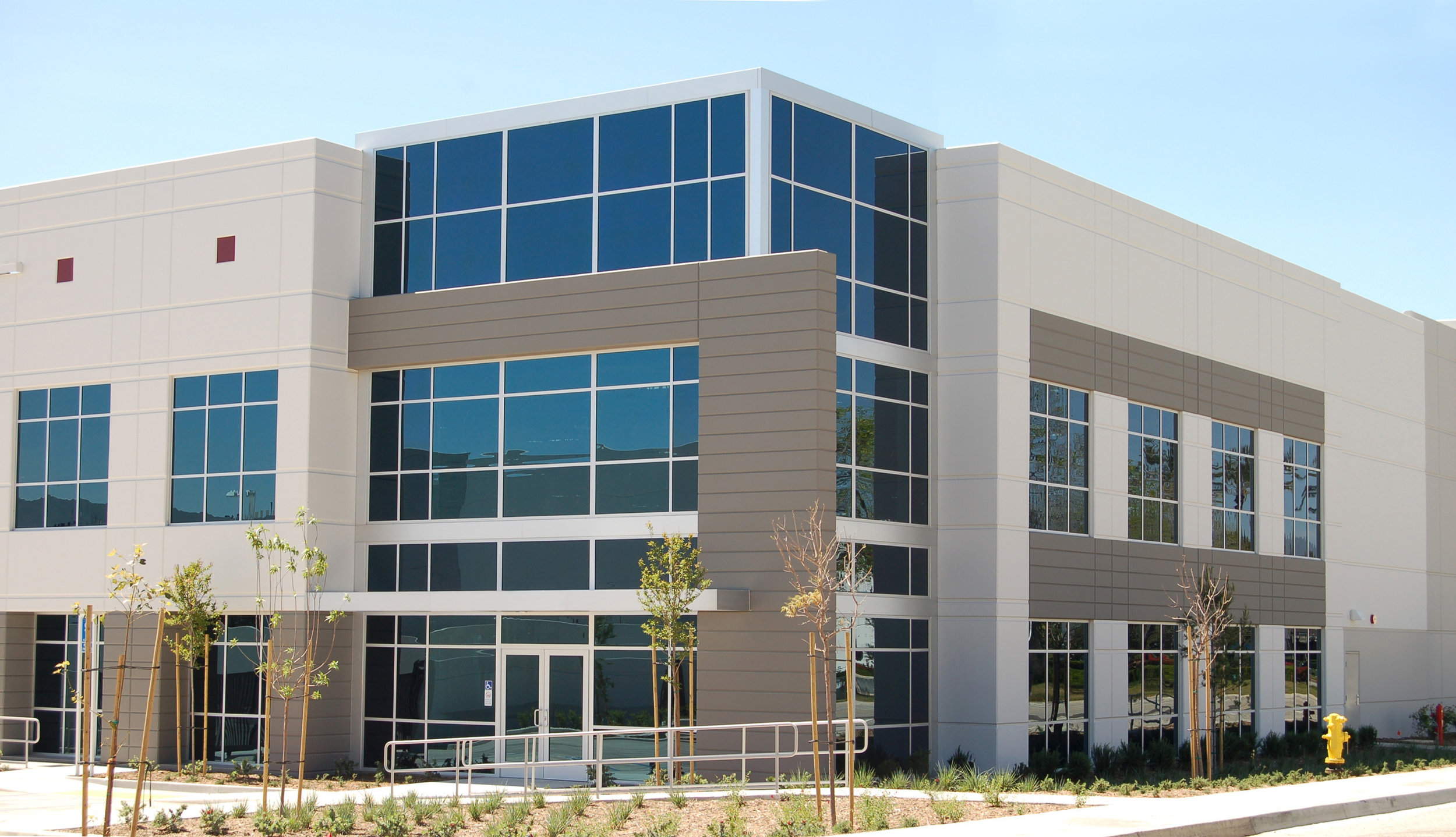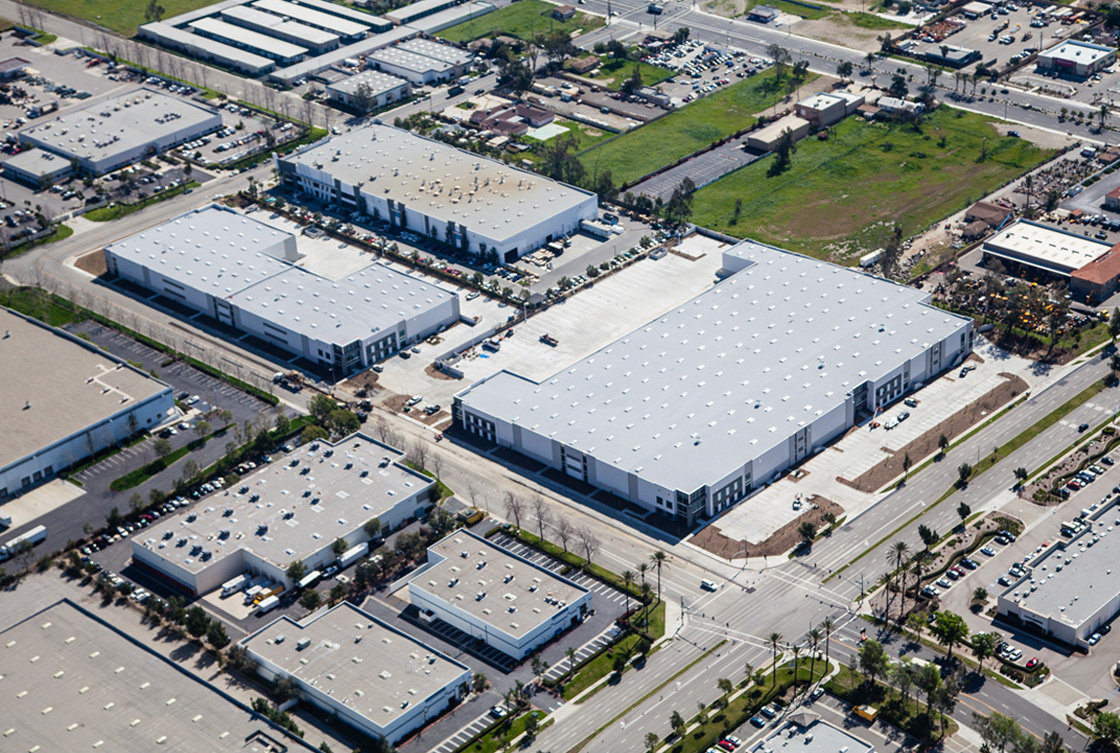

Oakmont Cherry and Meyer Warehouse
Fontana, California
CLIENT:
Oakmont Industrial Group
DESCRIPTION:
A three building warehouse complex totaling over 267,000 square feet on nearly 13 acres in Fontana's West End Specific Plan, GAA worked closely with Fire and City officials to produce a solution that satisfied all requirements and delivered an ideal product to the cients.
The unique architectural design delivers modern, open offices and provides and strong street presence.

