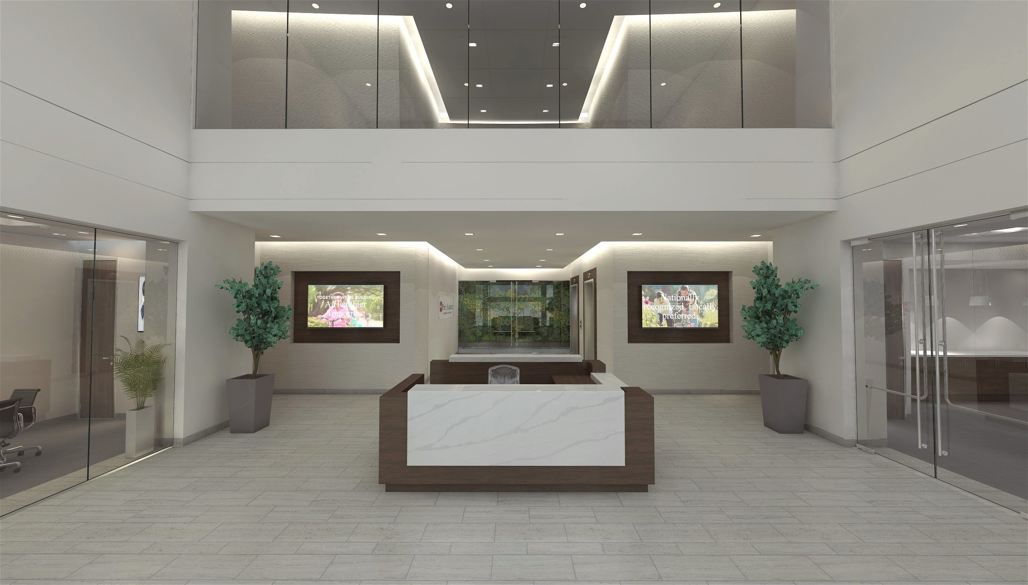
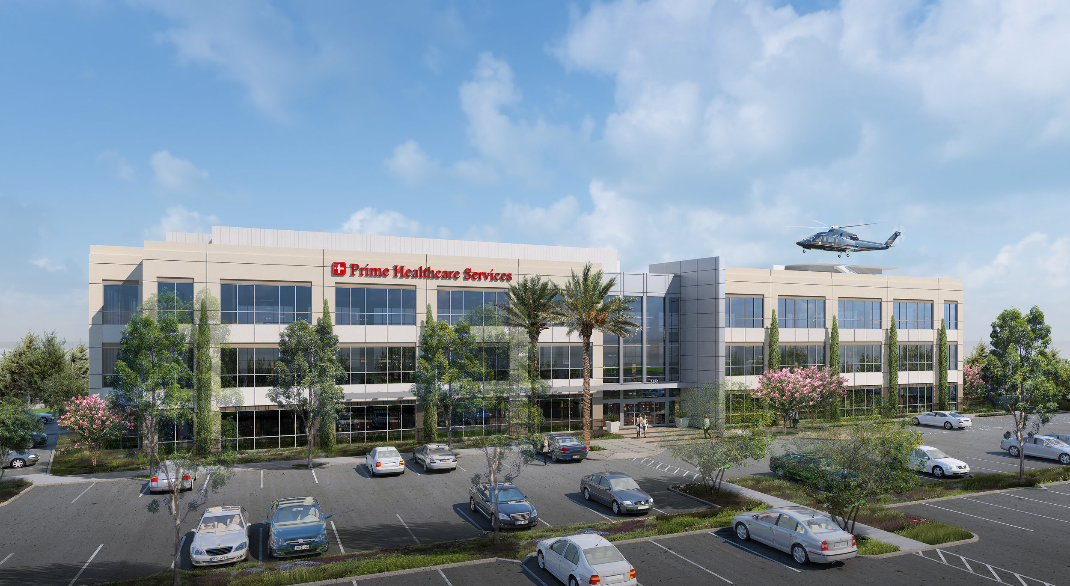


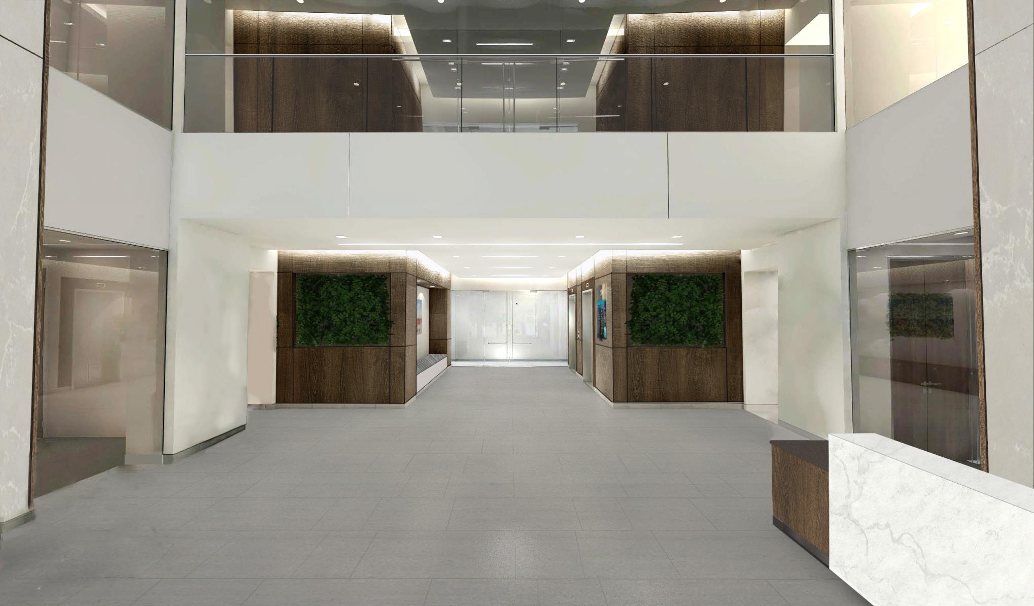
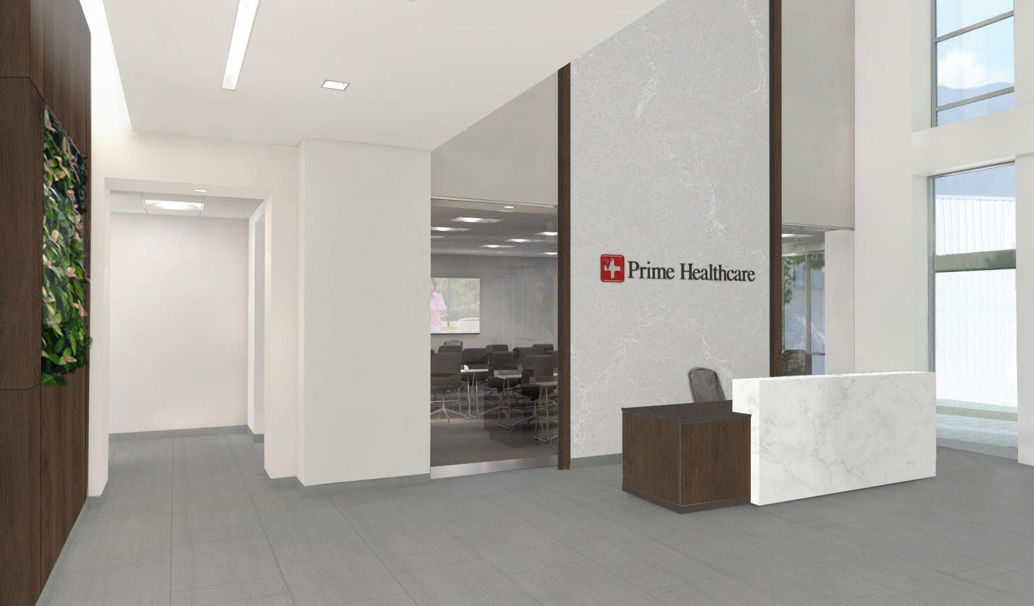
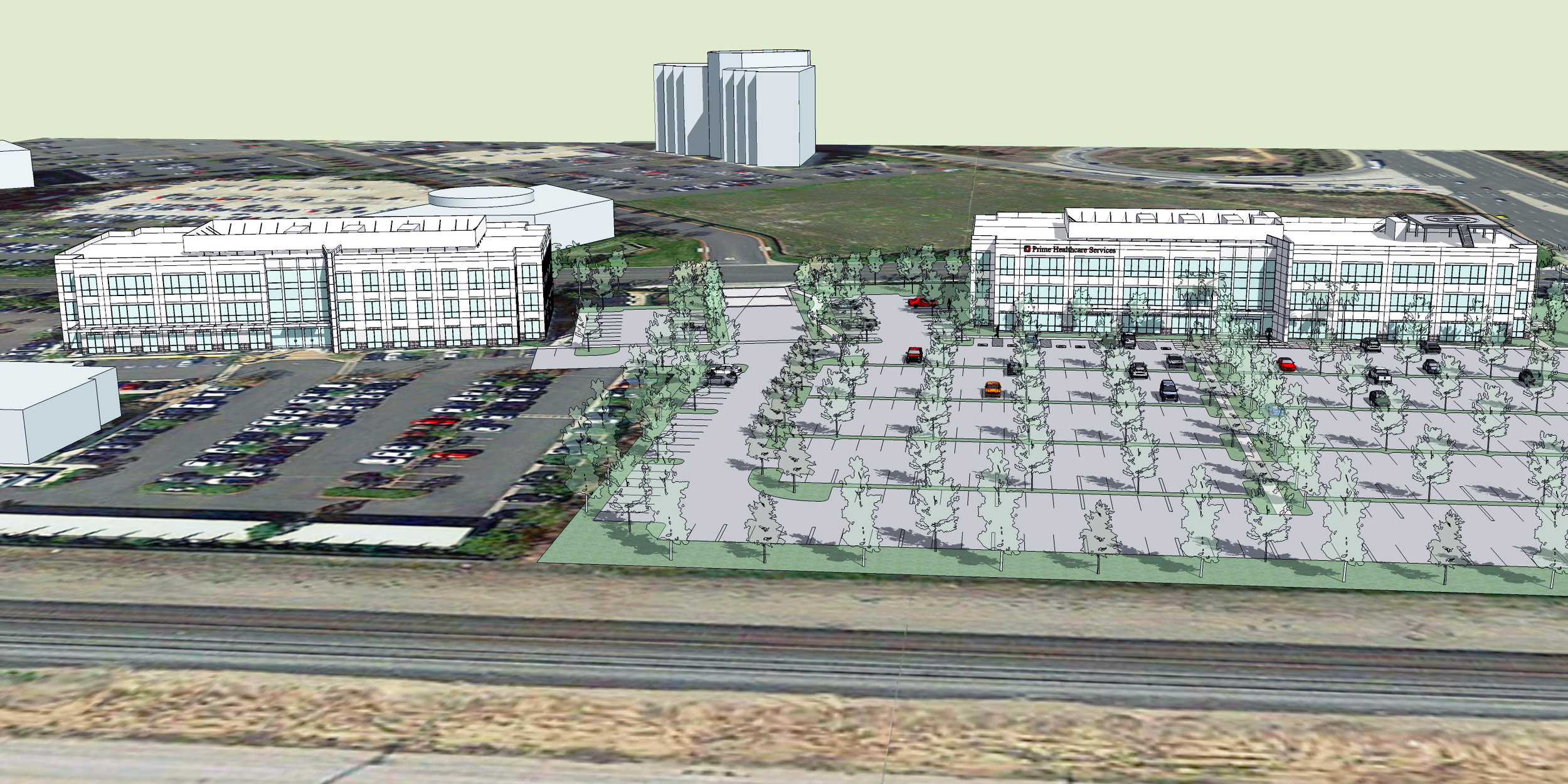
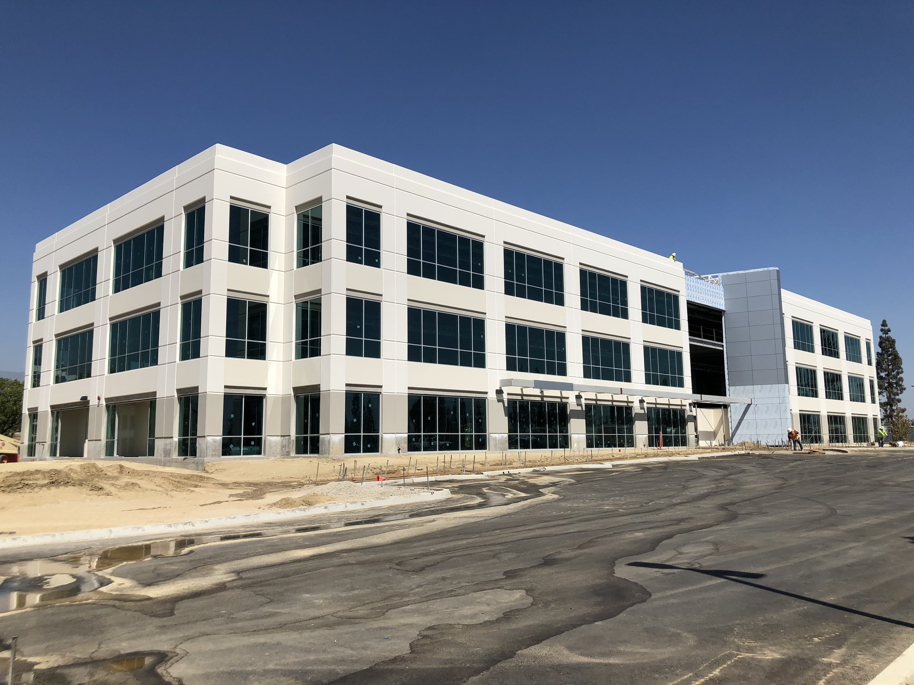
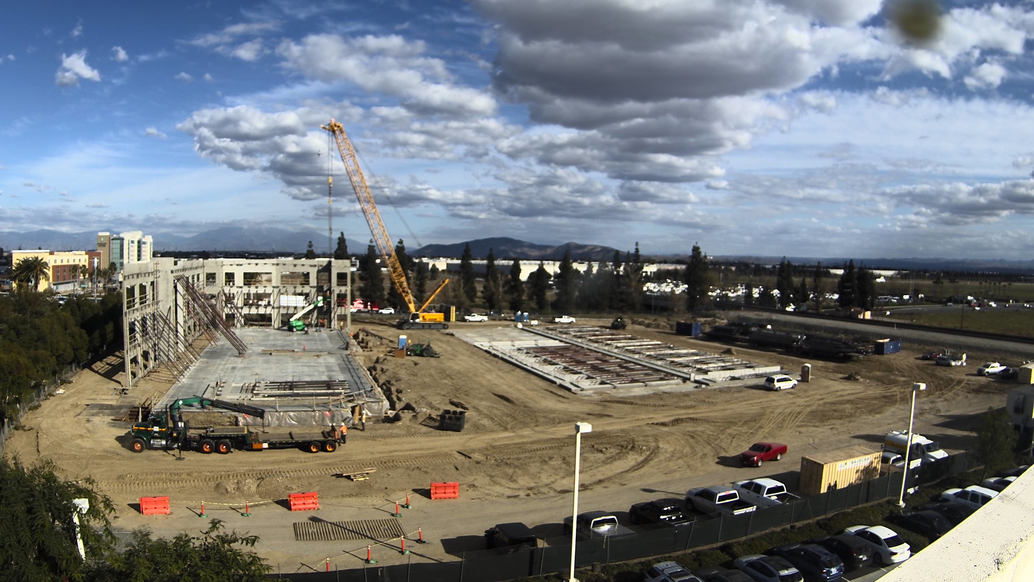

Prime Healthcare Services Headquarters
Ontario, California
CLIENT:
HMC Construction Inc.
DESCRIPTION:
This three-story 79,000 square feet office building is similar to the client's adjacent building designed by GAA over 10 years earlier. The new building features elevator access to the roof-top helipad, executive offices, board room, and administrative offices.
The tilt-up concrete ductile frame design reduced foundation and detailing costs while enabling additional glass area.

