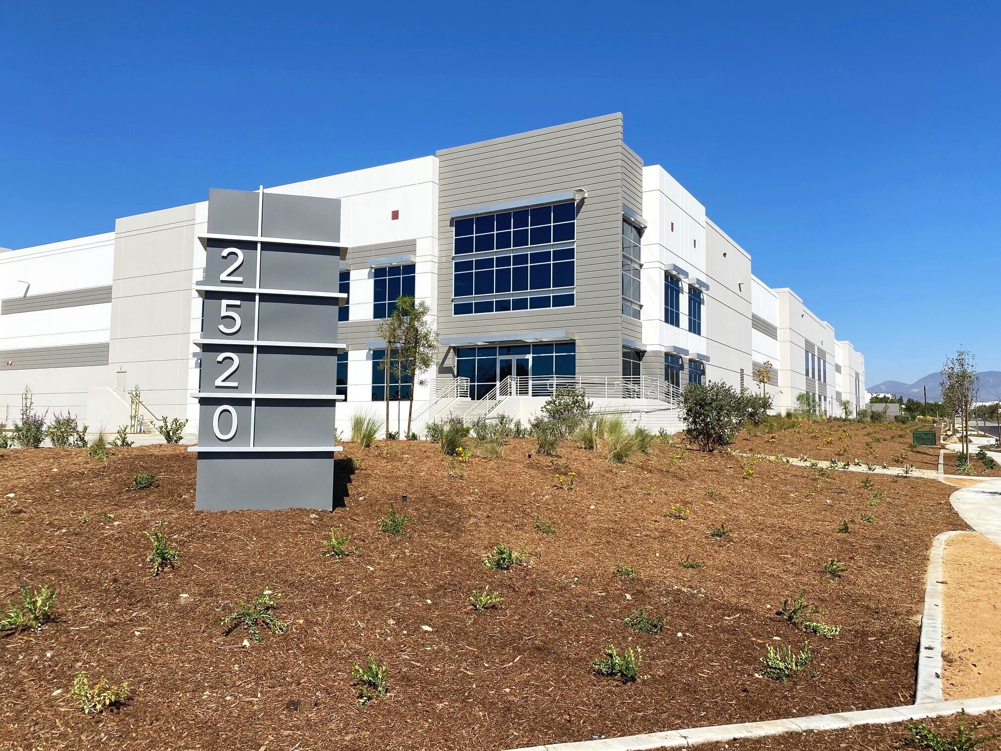
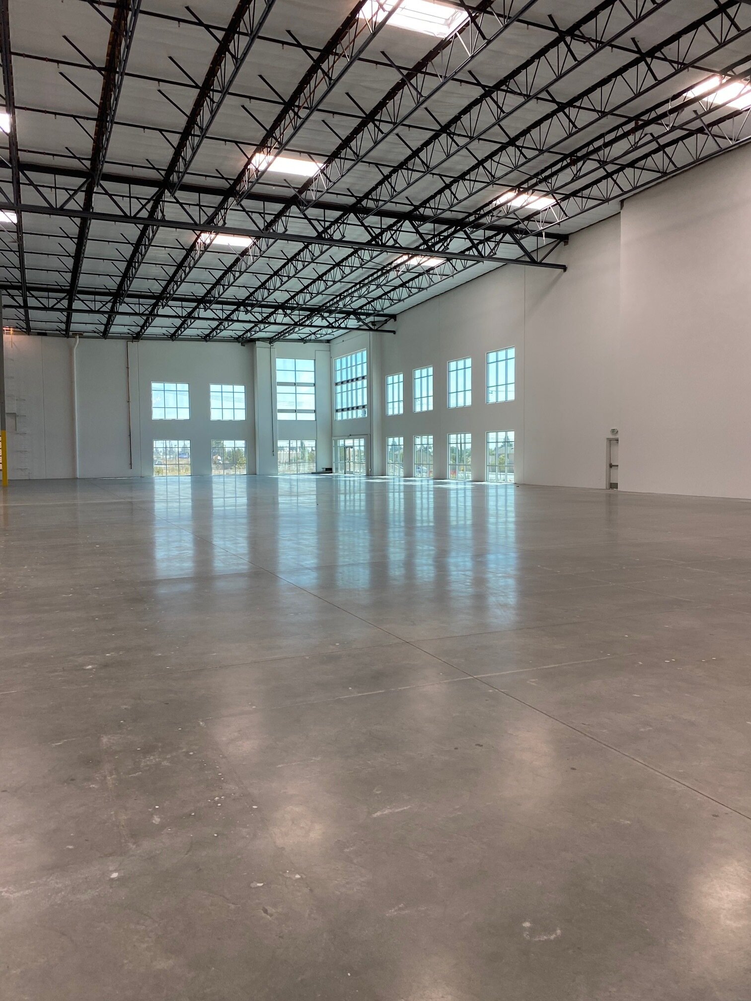
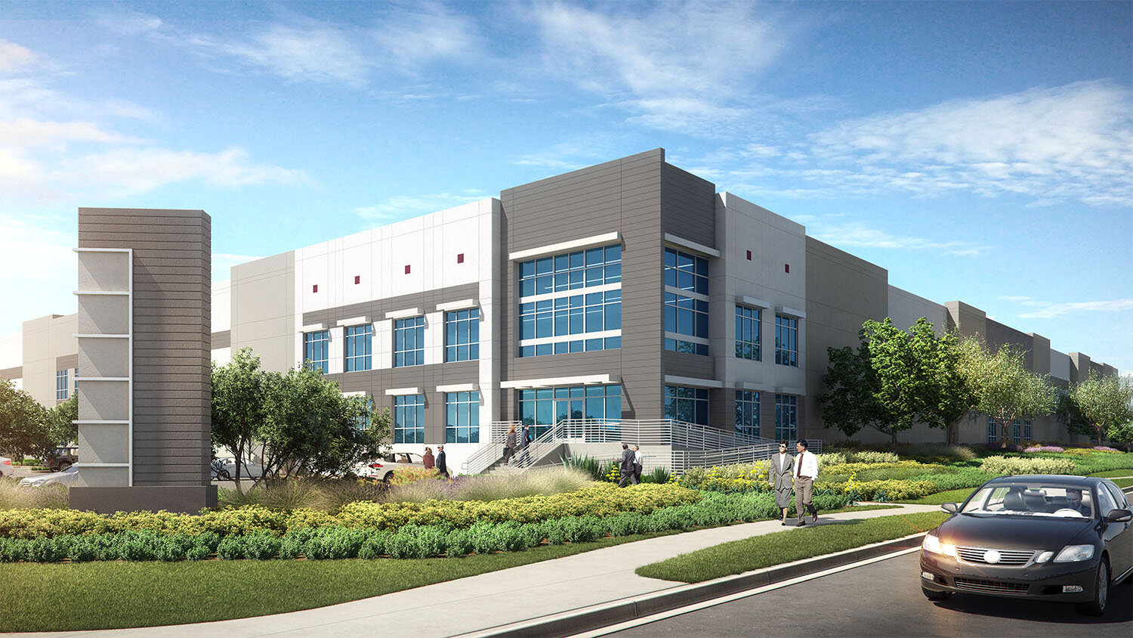
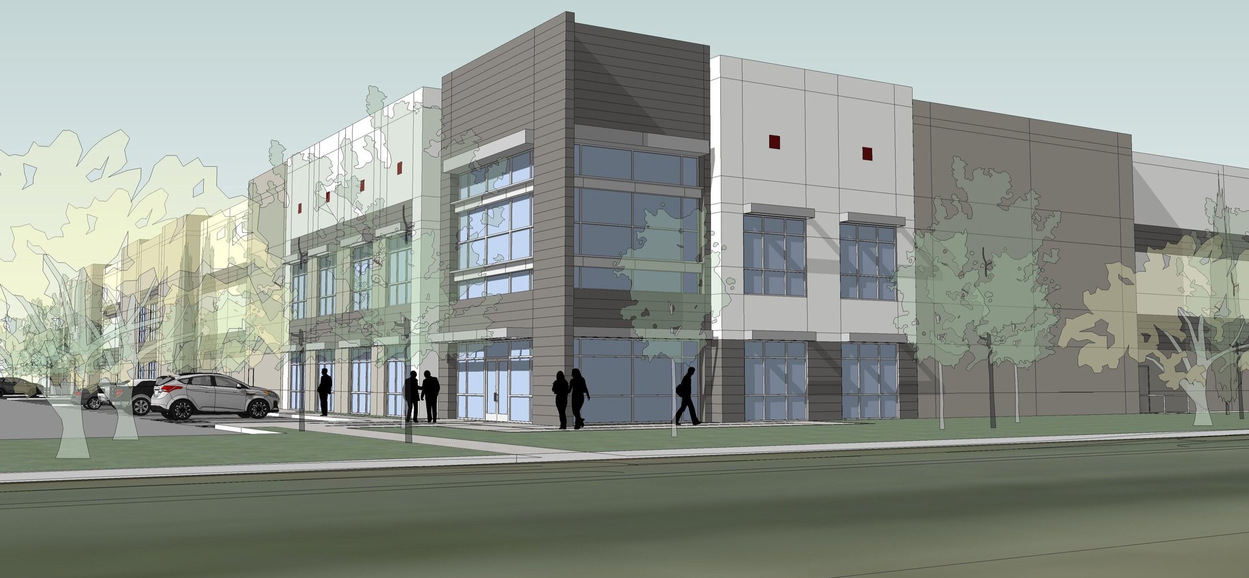
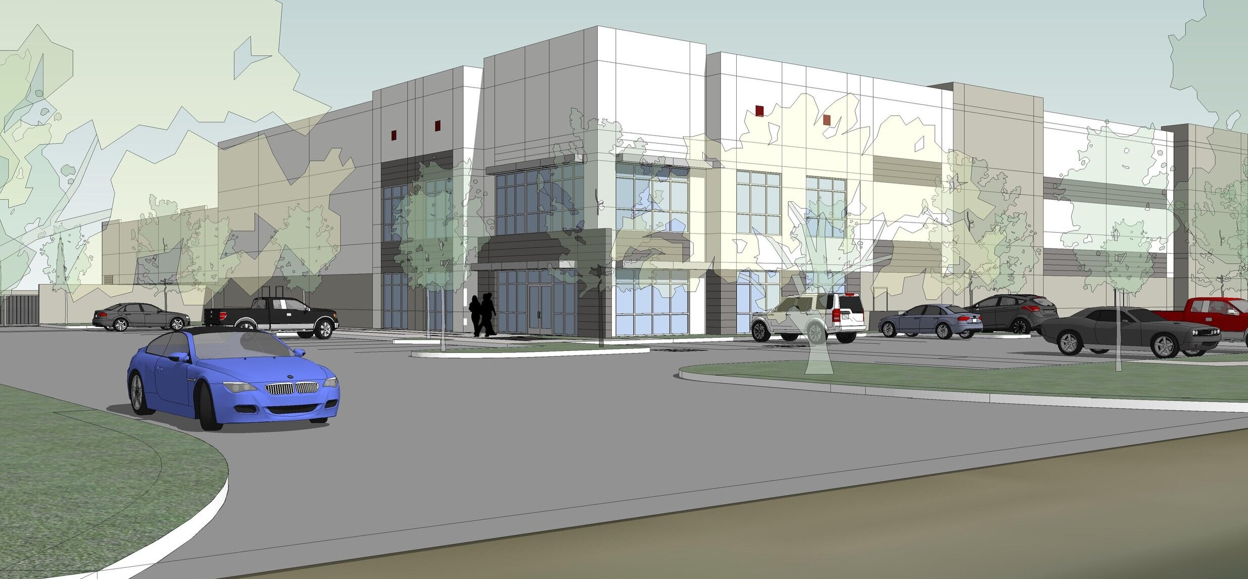
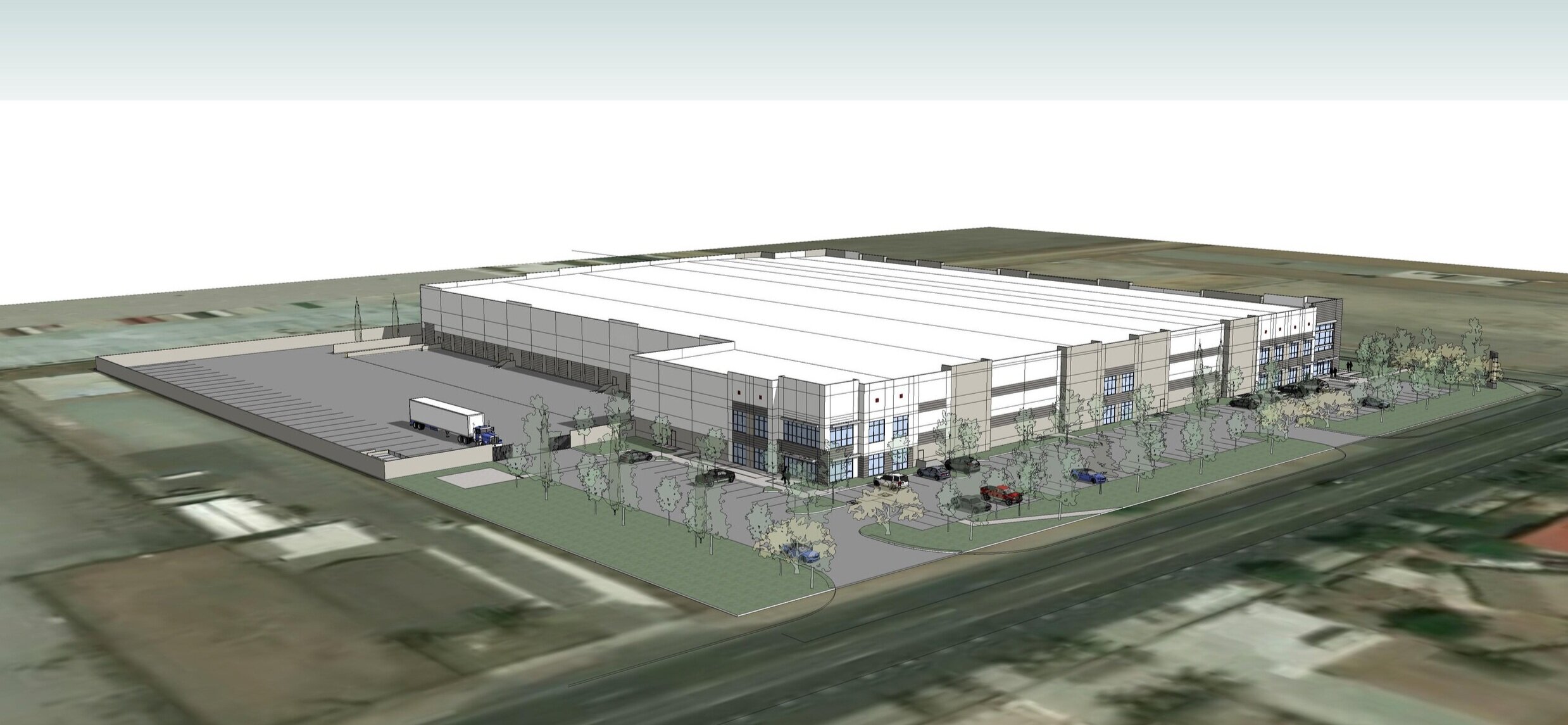
BASELINE AND TAMARIND WAREHOUSE
Rialto, California
CLIENT:
Oakmont Industrial Group
DESCRIPTION:
This project consists of a speculative shell concrete tilt-up industrial building on an approximate 7.79 acre site. The total building footprint is about 156,500 SF; 151,500 SF for warehouse and 5000 SF for office. With plenty of space for designated parking, allowable space for 18 dock doors, 2 grade doors, and 26 trailer stalls is achieved.
