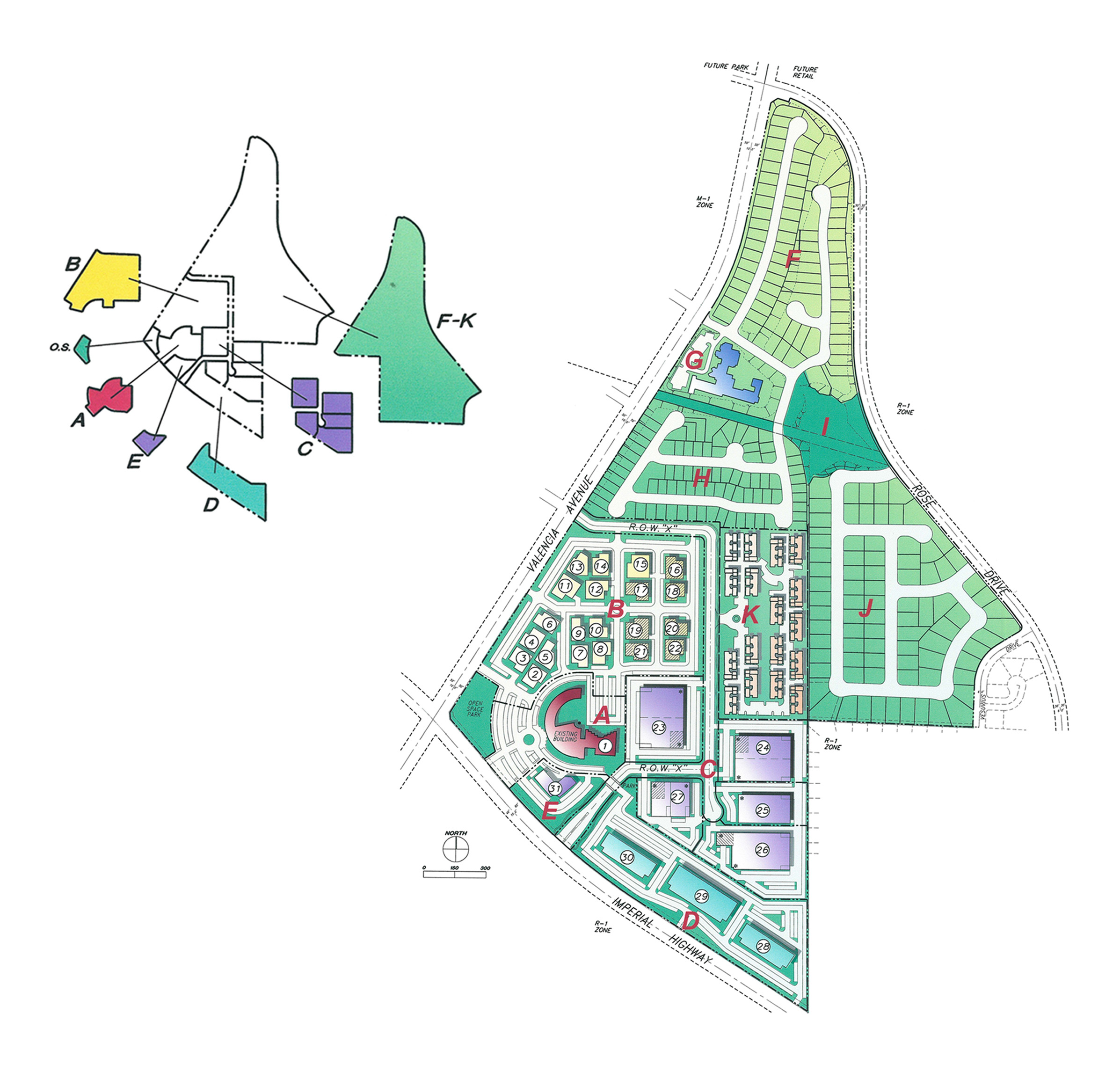
UNOCAL/Brea Master Plan
Brea, California
CLIENT:
Koll Development
DESCRIPTION:
Mixed use Master Plan totaling 112 acres with office and residential components.

Brea, California
CLIENT:
Koll Development
DESCRIPTION:
Mixed use Master Plan totaling 112 acres with office and residential components.
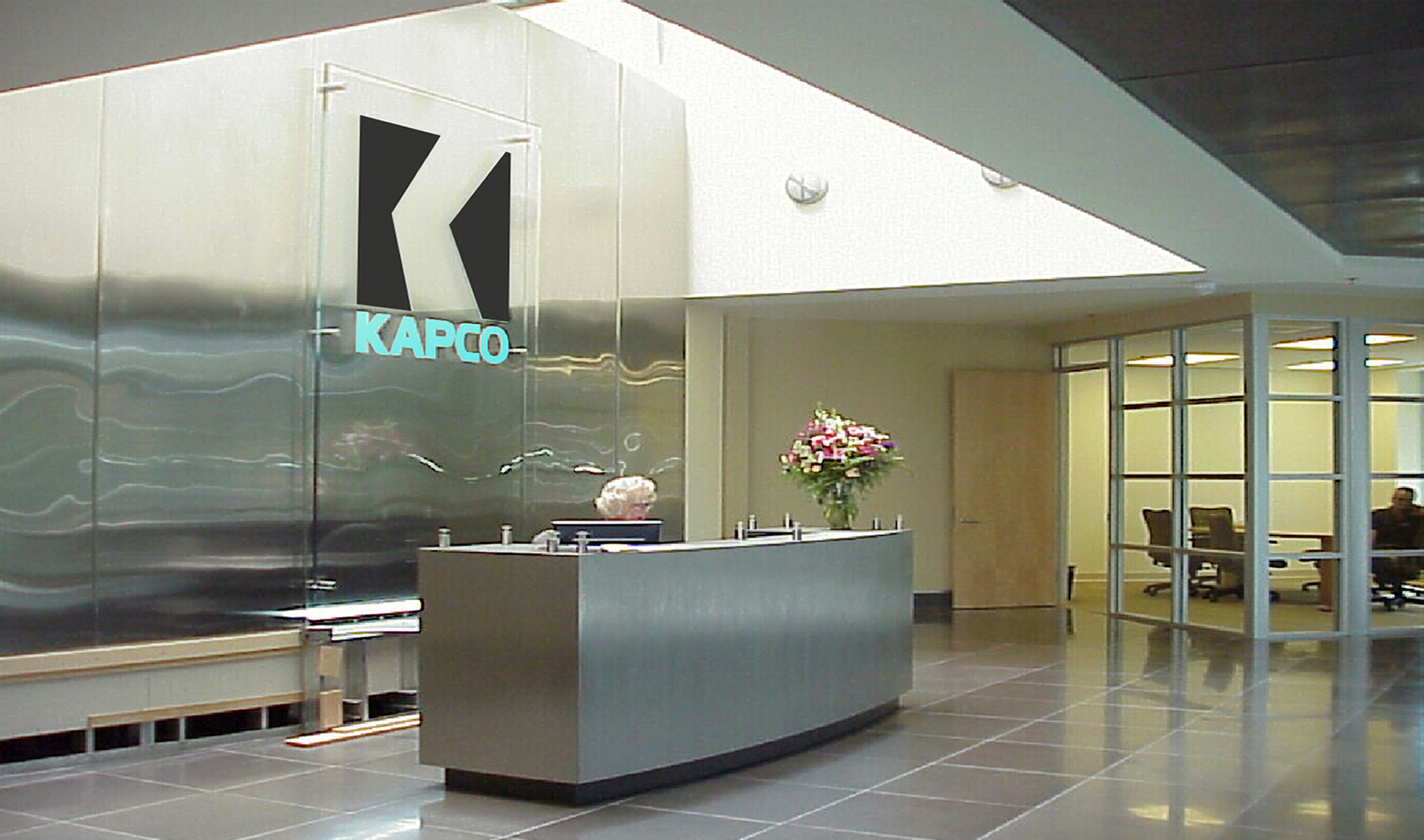
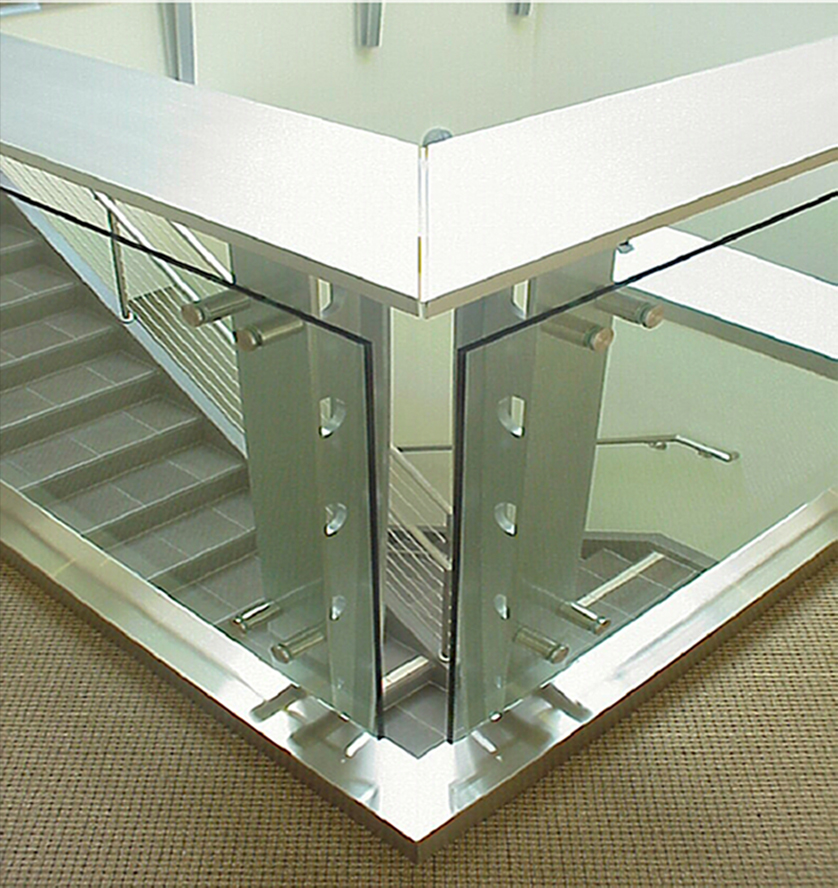
Brea, California
CLIENT:
Kirkhill Aircraft Parts Company
DESCRIPTION:
Two-story office with warehouse, totaling 98,900 square feet built on four acres.
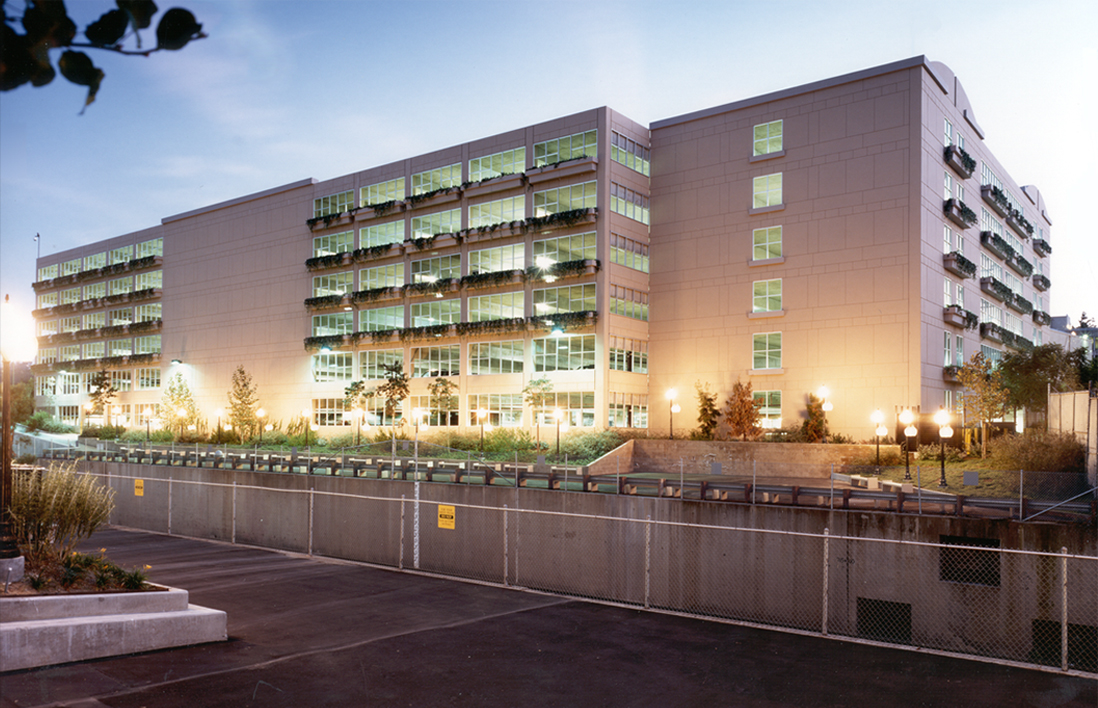
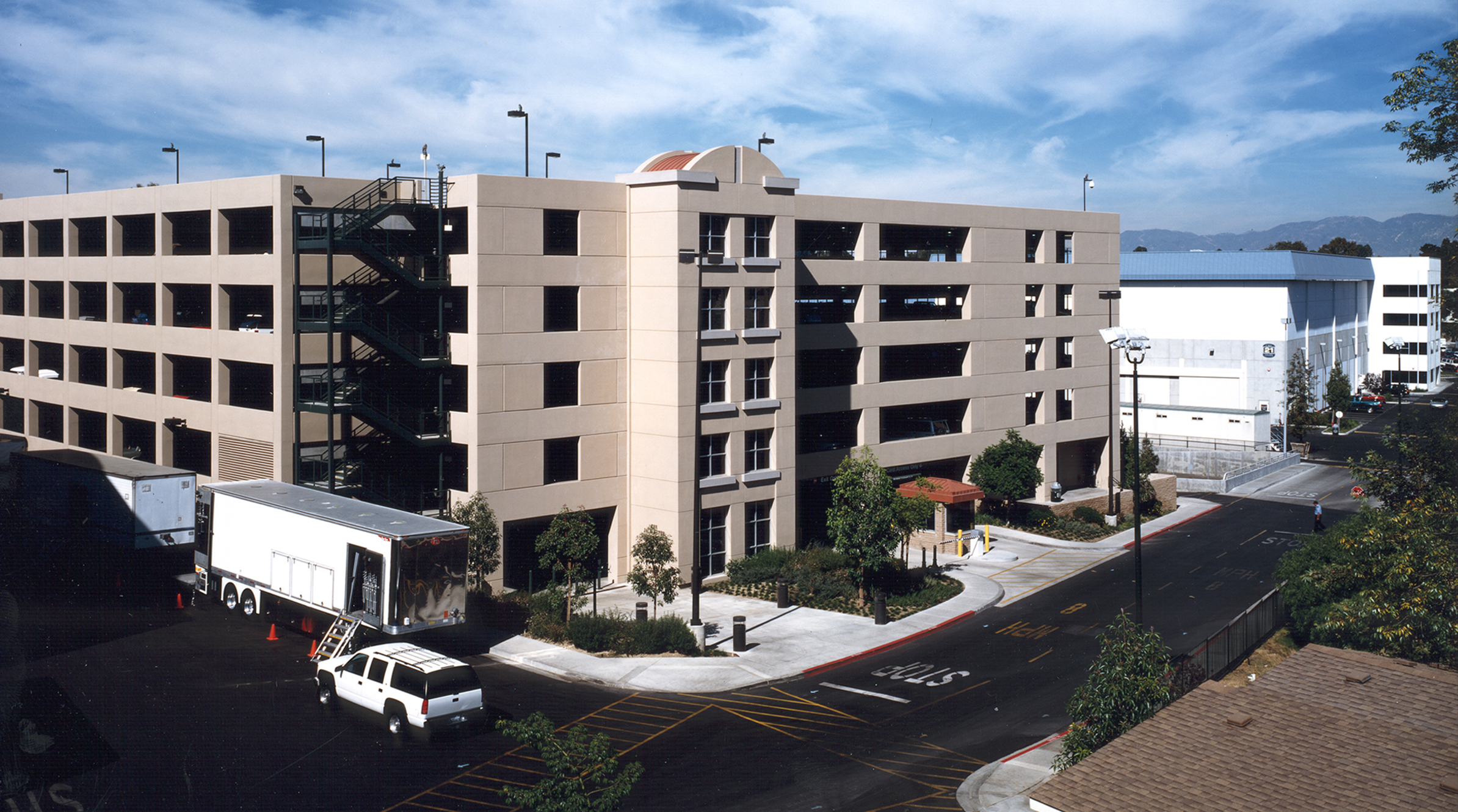
Studio City, California
CLIENT:
CBS Studio Center
DESCRIPTION:
1200 car parking structure on a studio lot, designed for efficiency and to satisfy concerns of adjacent residents.
Completed while at Project Manager at another firm.
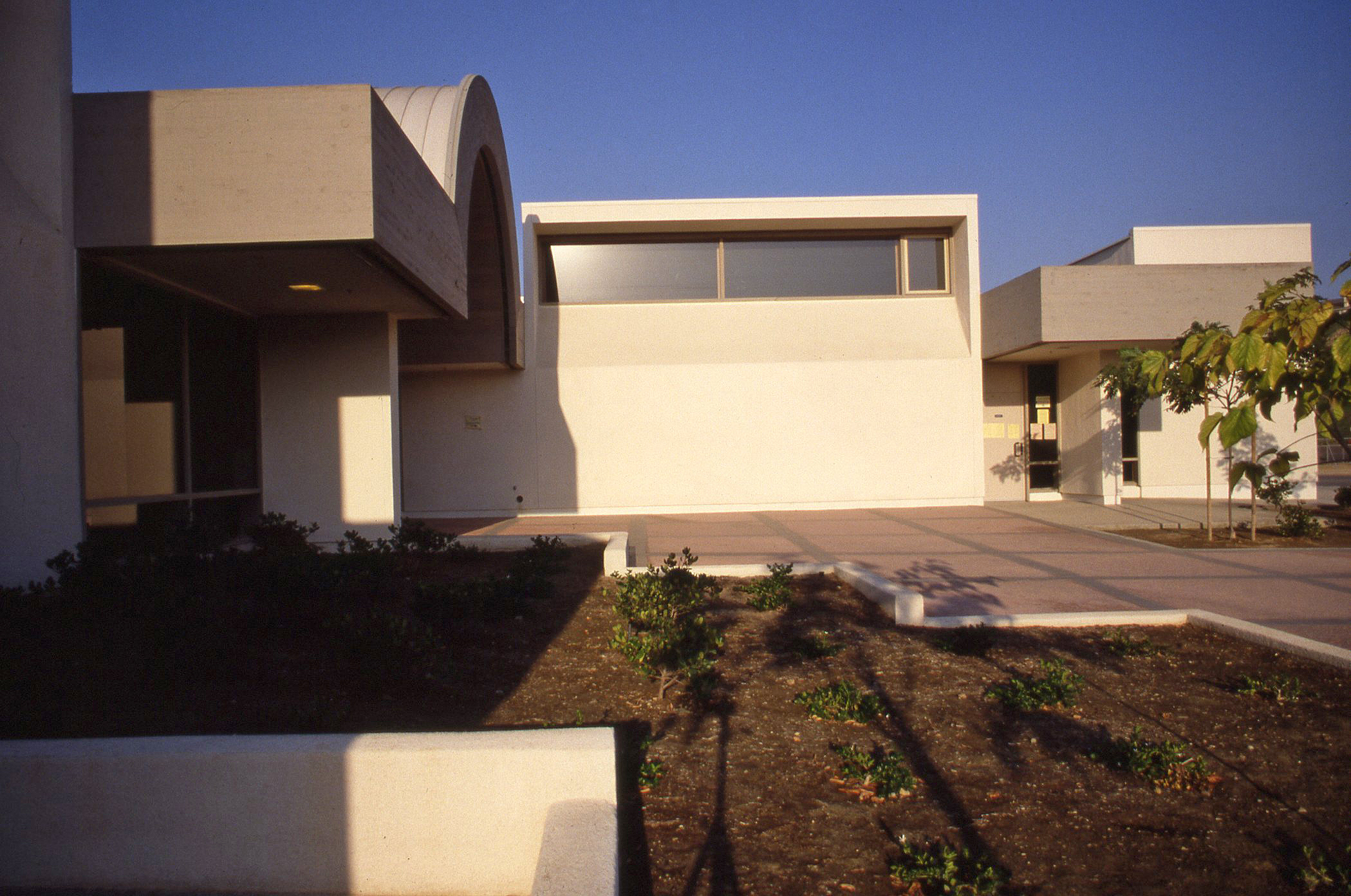
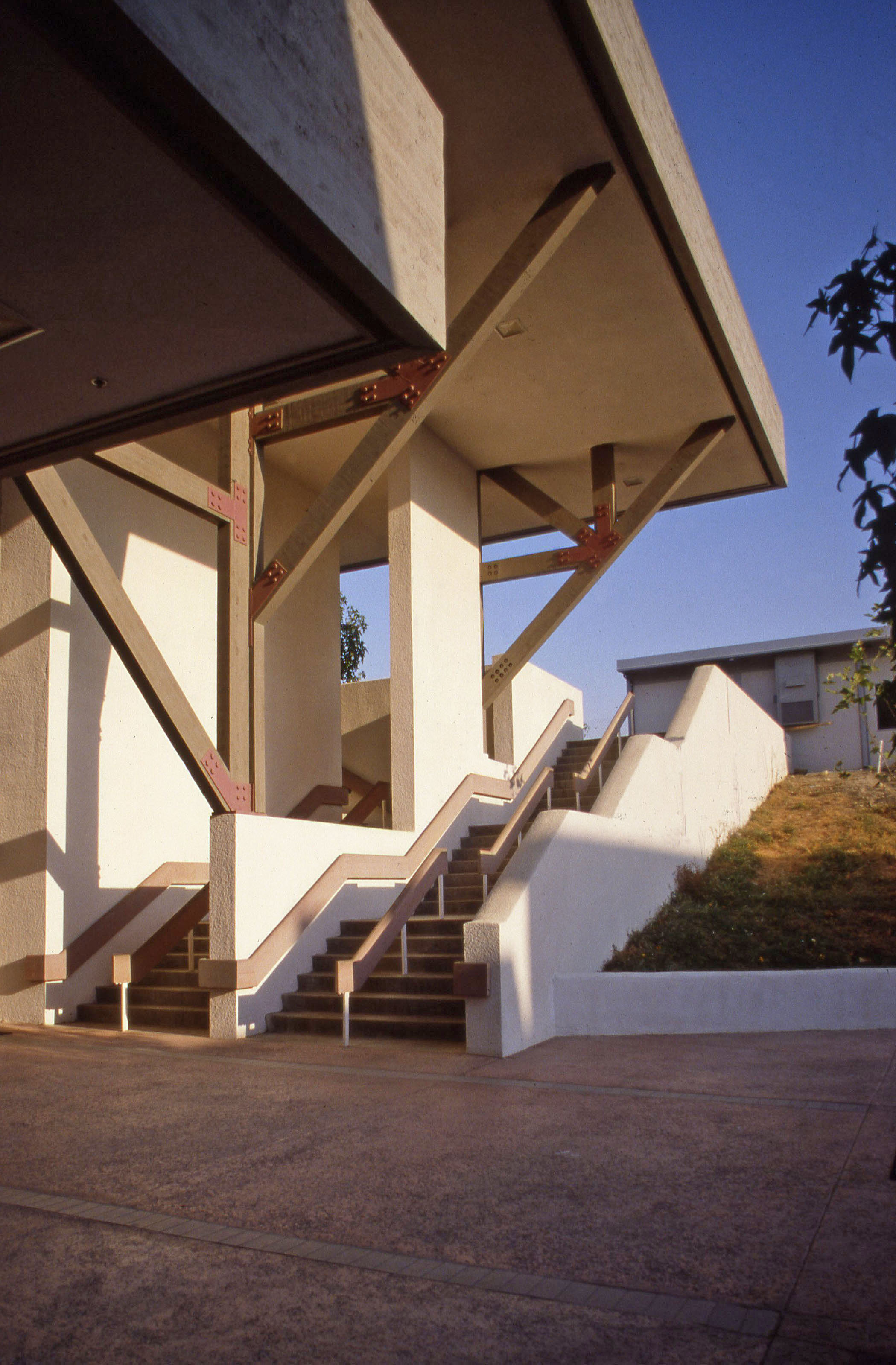
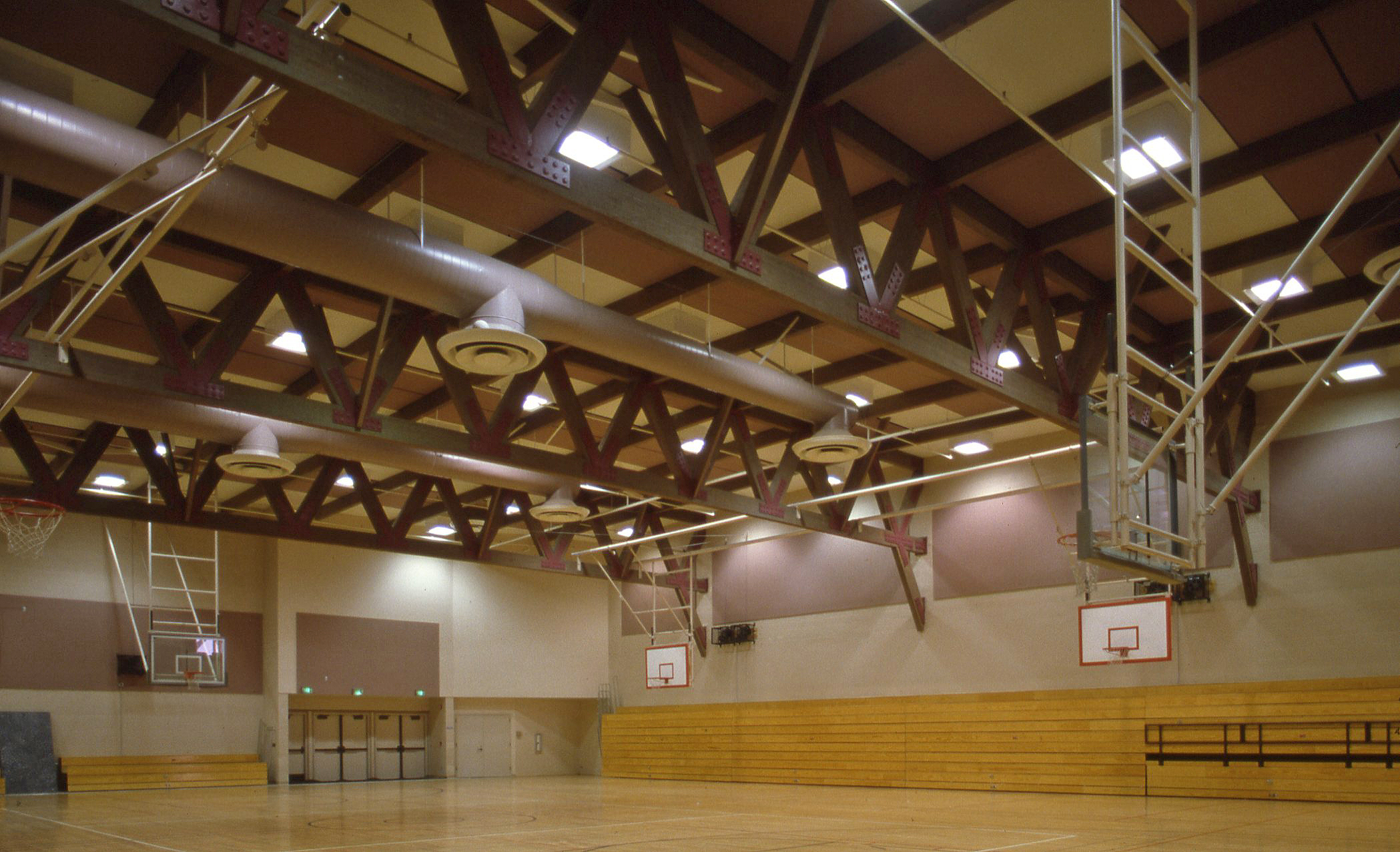
Yorba Linda, California
CLIENT:
Placentia Unified School District
DESCRIPTION:
A 94,700 square feet, two-level K-8 school for Placentia USD, including classrooms, special education classrooms, information center, child-care center, community activity center, auditorium/gymnasium, fine arts facility, and a vivarium for raising animals and plants indoors.
![2562752997_b81dc6af2d_b[1].jpg](https://images.squarespace-cdn.com/content/v1/59091bfc6b8f5b11c53e38db/1513309220694-T0AHWBMB3LMZXI0K6U5X/2562752997_b81dc6af2d_b%5B1%5D.jpg)
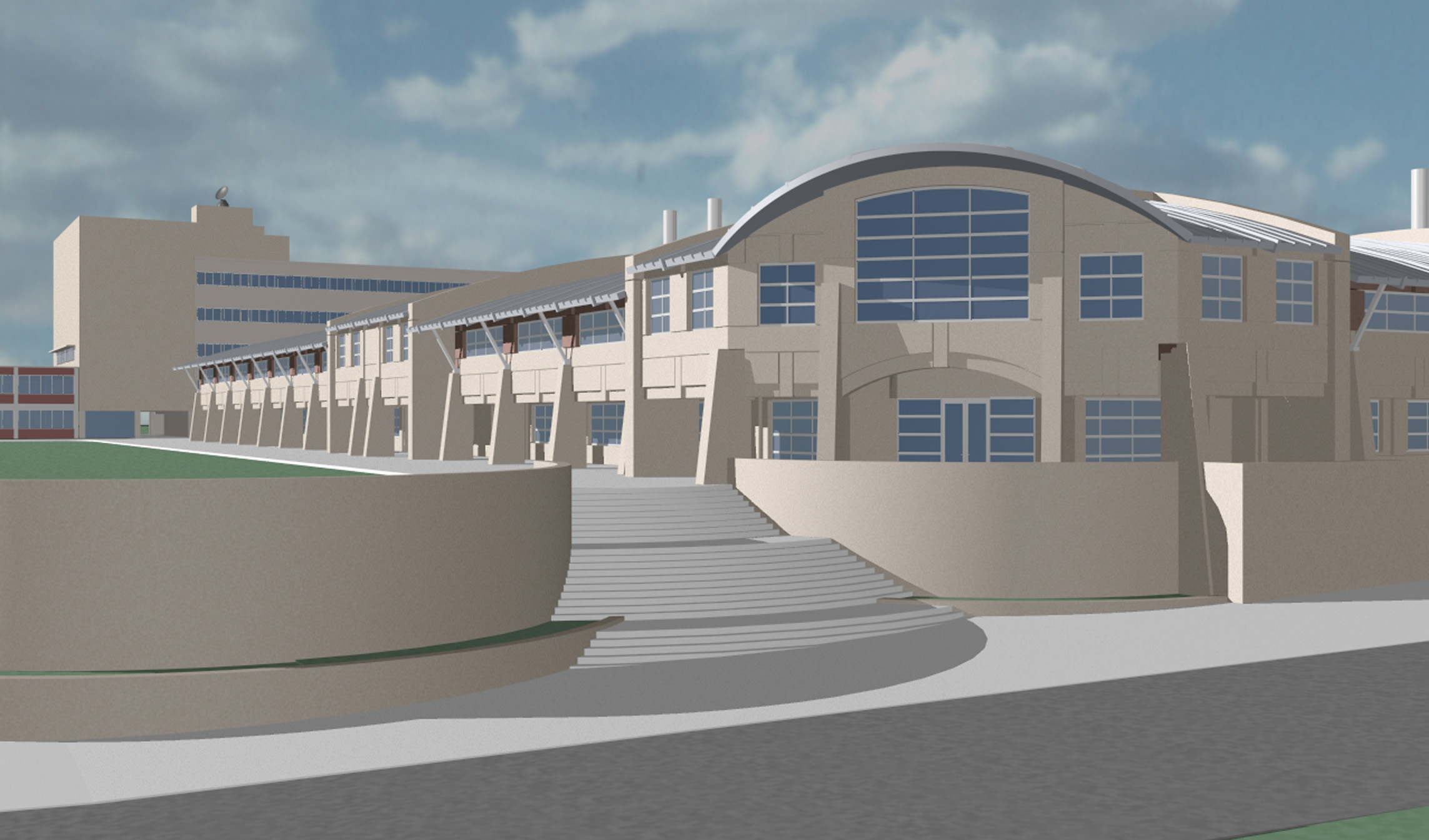
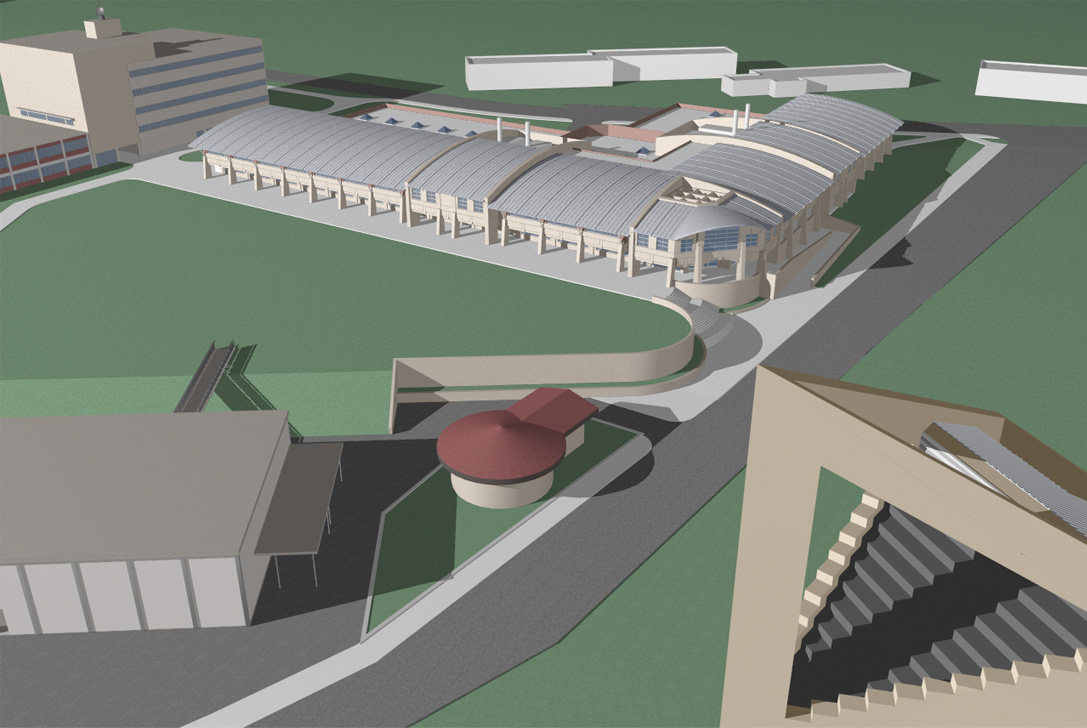
California State Polytechnic University, California
CLIENT:
California State Polytechnic University
DESCRIPTION:
Concept Design through Design Development services phase for a new two story 105,000 square foot Engineering Laboratory building.
Completed while at EHRLICH-ROMINGER.
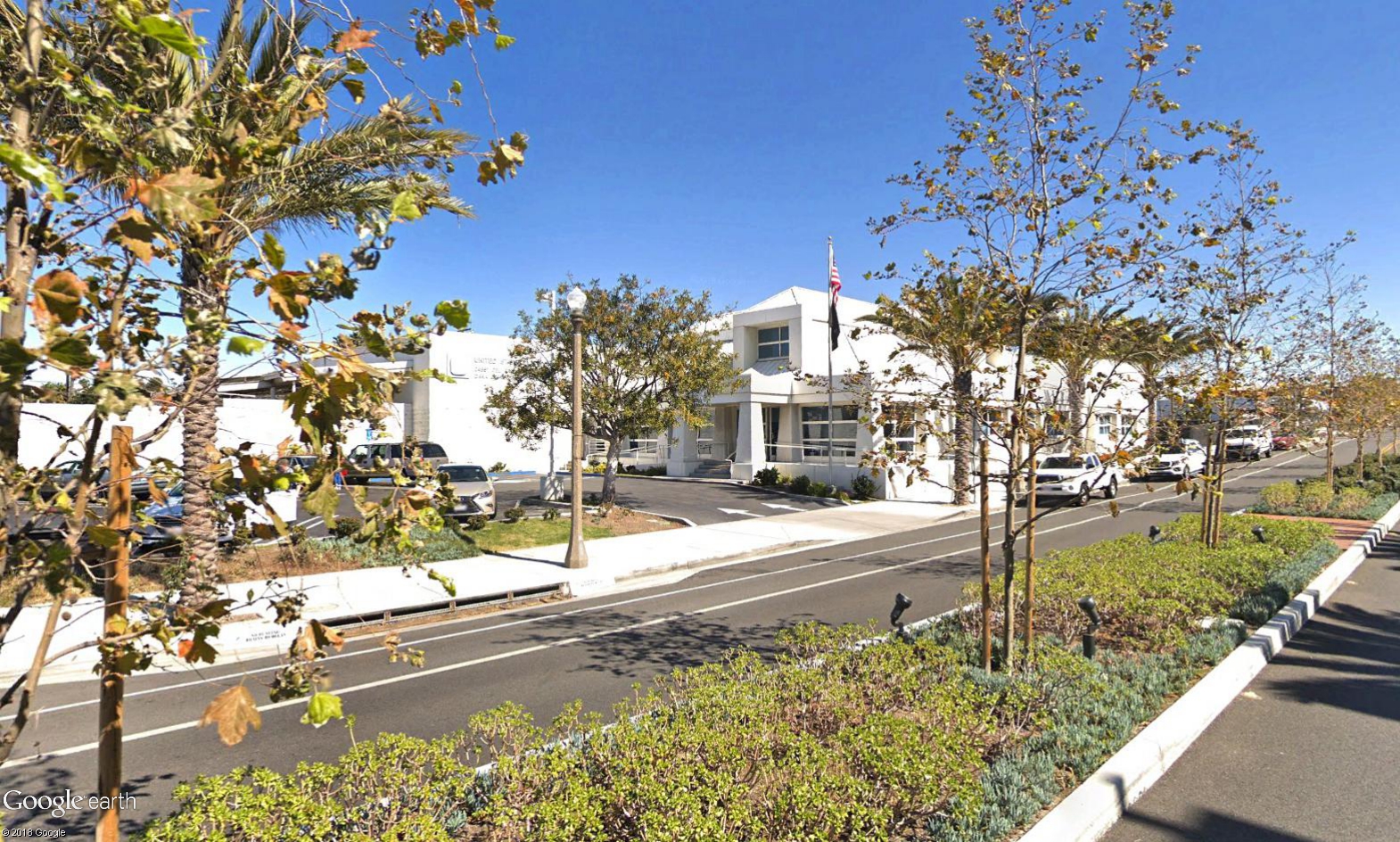
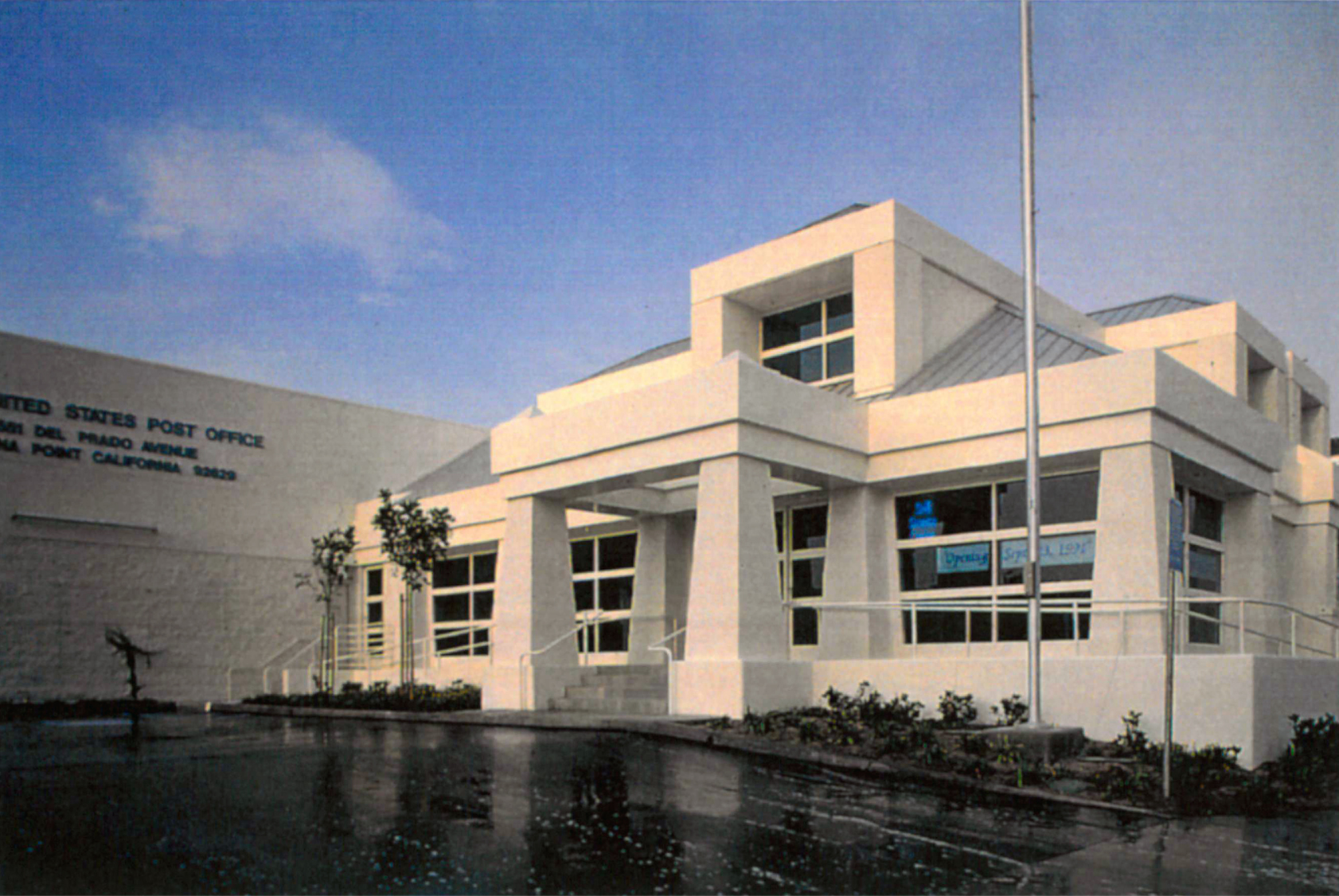
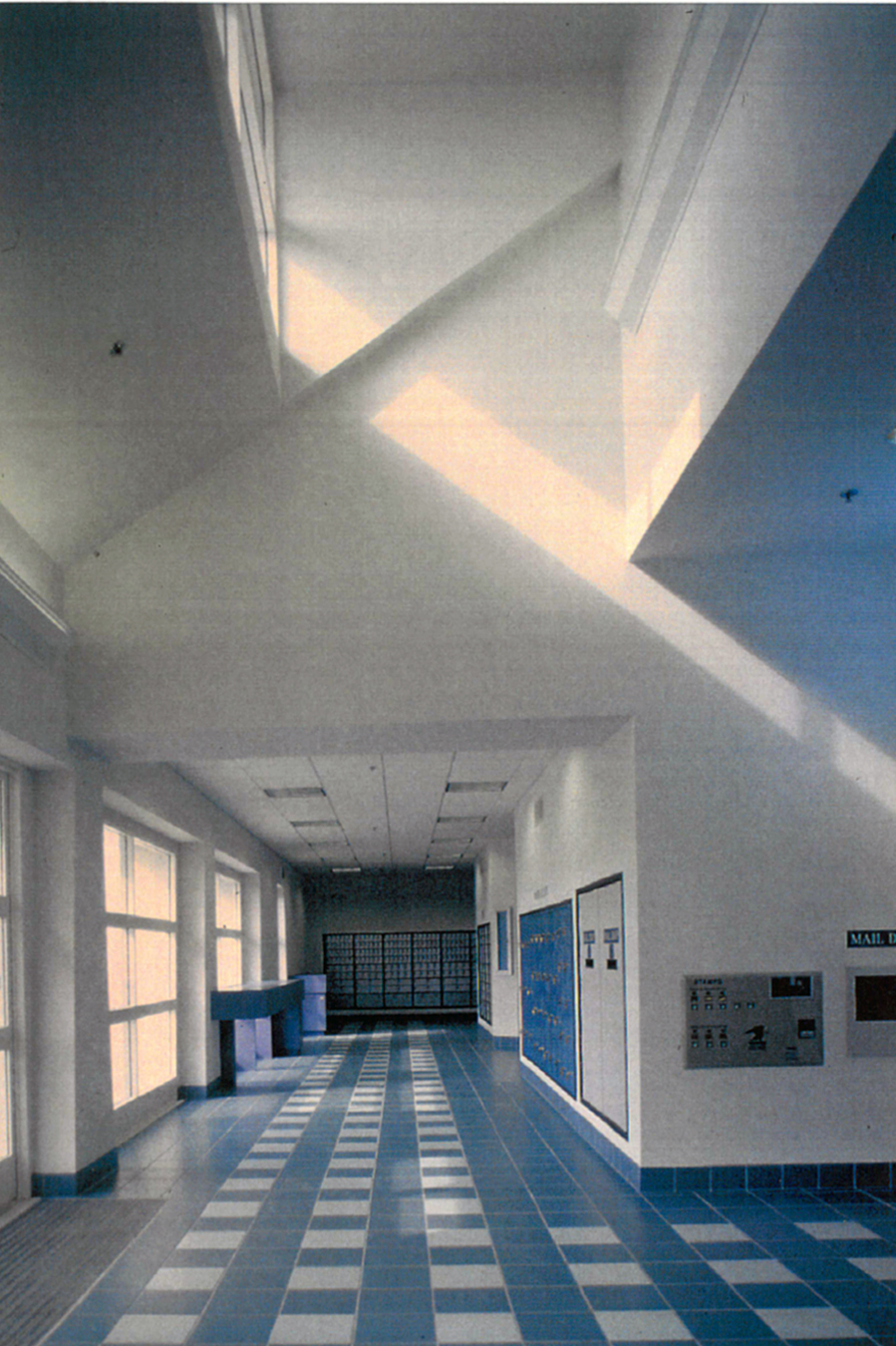
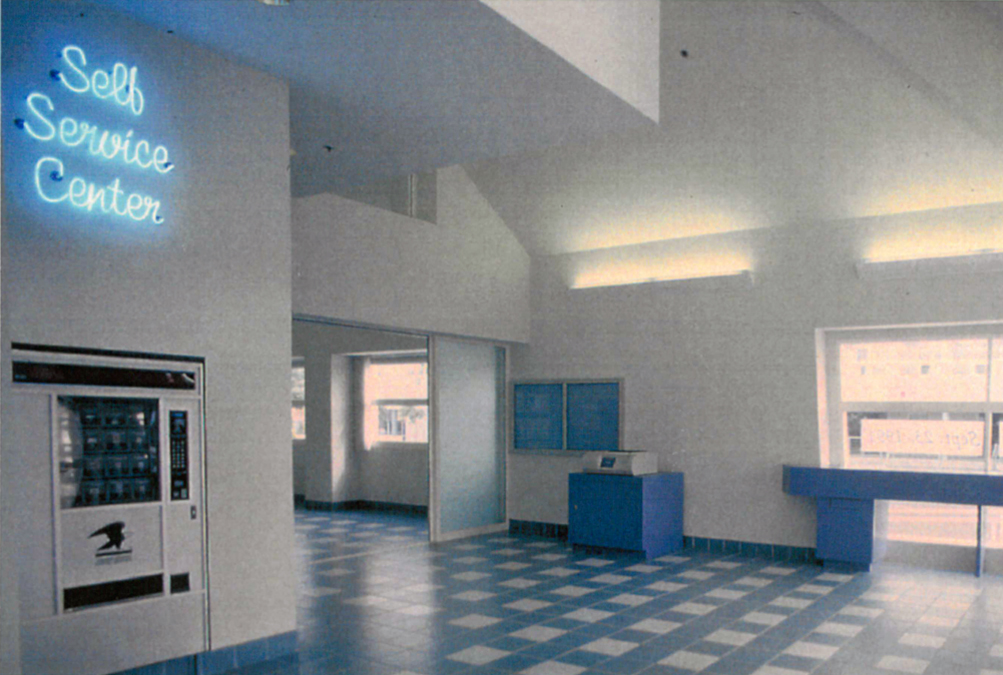
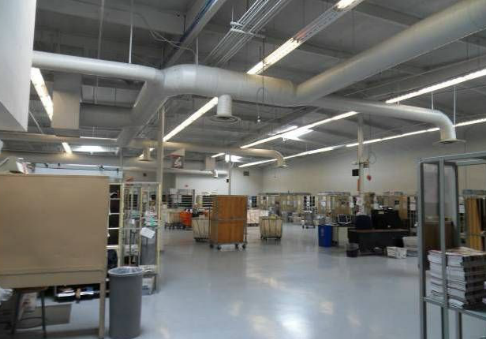
Dana Point, California
CLIENT:
United States Post Office
DESCRIPTION:
Taking it's design que from the surrounding context, this 20,500 square feet facility and yard located in this seaside community has a Cape Cod influence including gabled roofs with dormer windows, a blue and gray color scheme, and a two-story lobby.
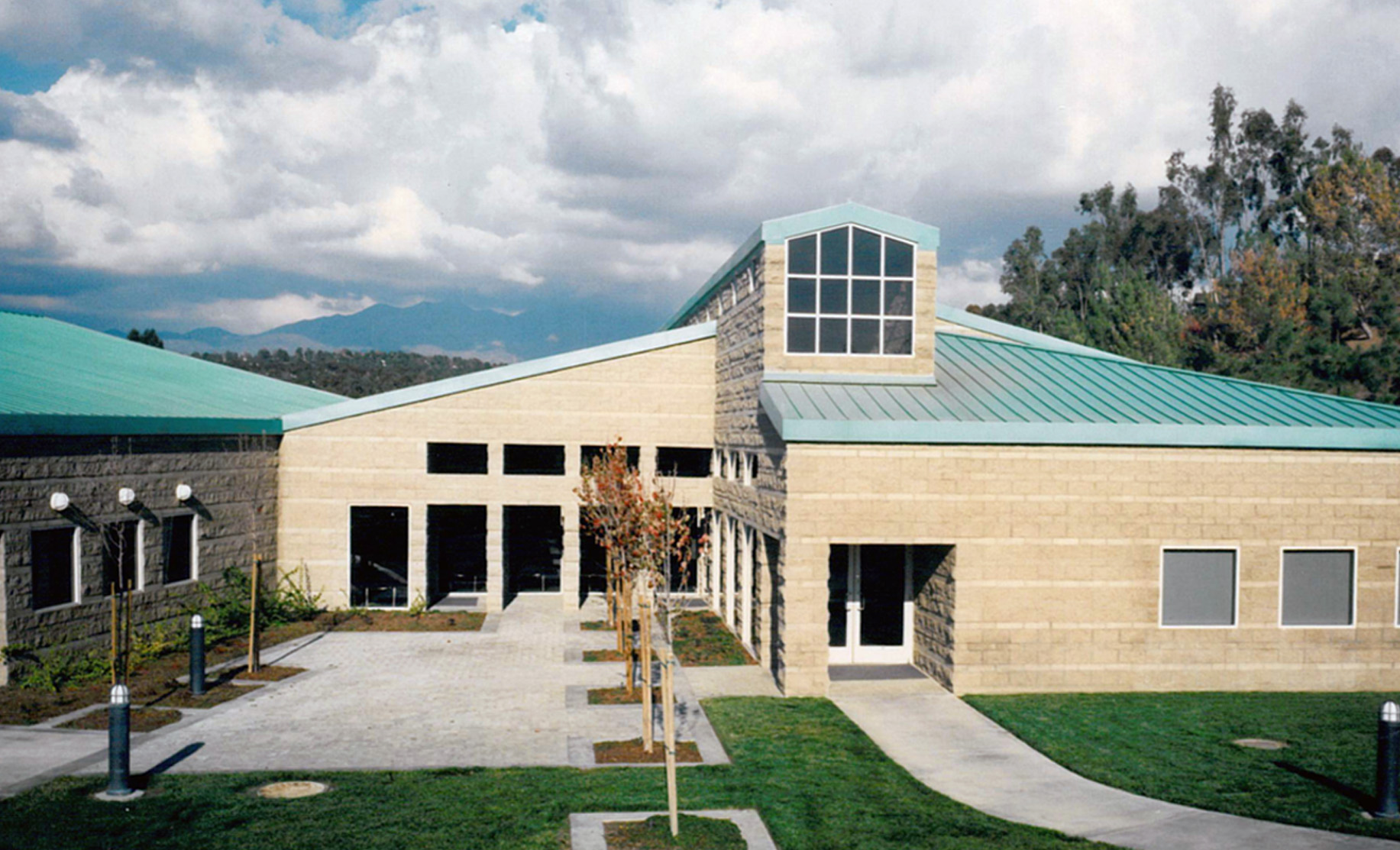
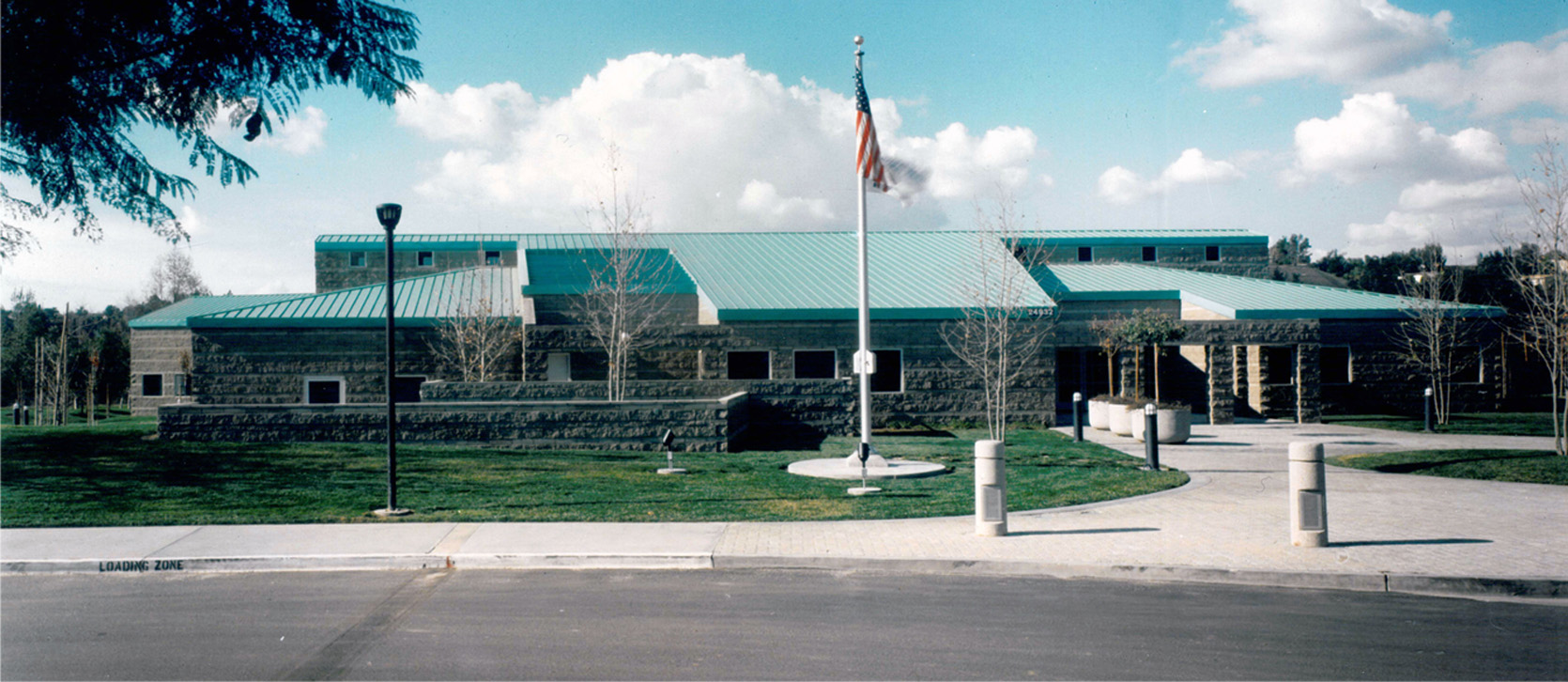
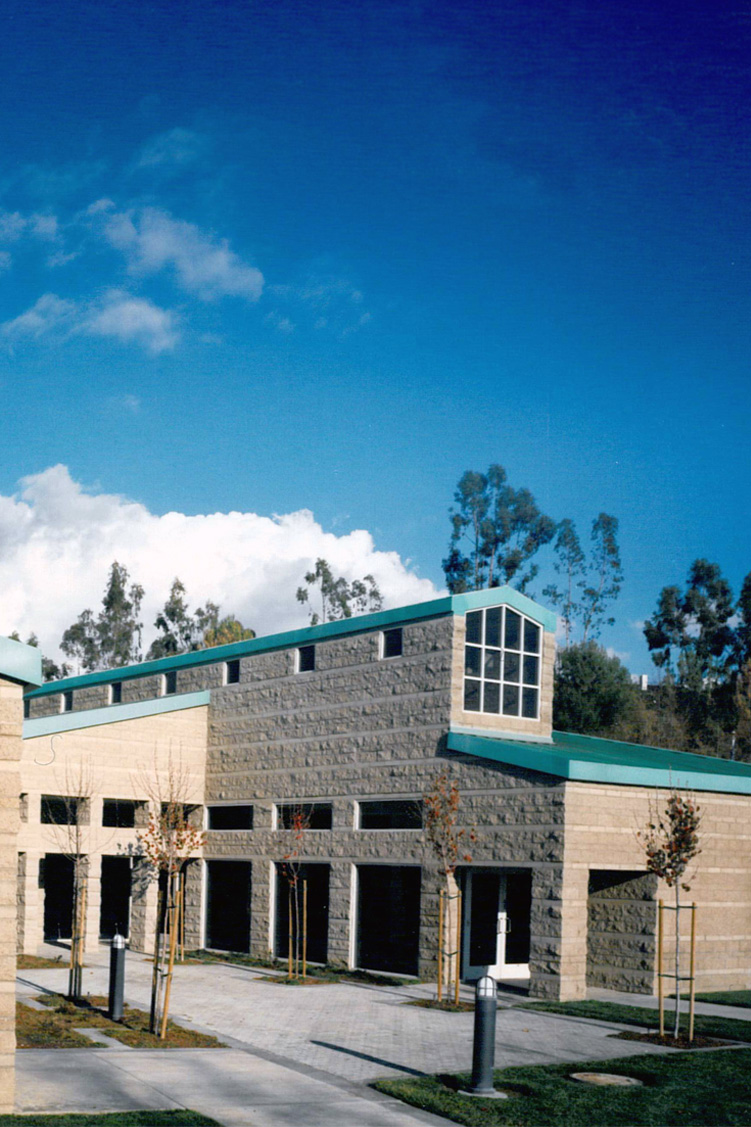
Mission Viejo, California
CLIENT:
San Clemente Seniors/The City of Mission Viejo
DESCRIPTION:
A 10,000 square feet multi-purpose public facility located in the 35-acre Oso Viejo Park. The facility created three separate functions: a community wing with administration, meeting rooms, central lounge senior wing, and an auditorium with complete kitchen facilities.
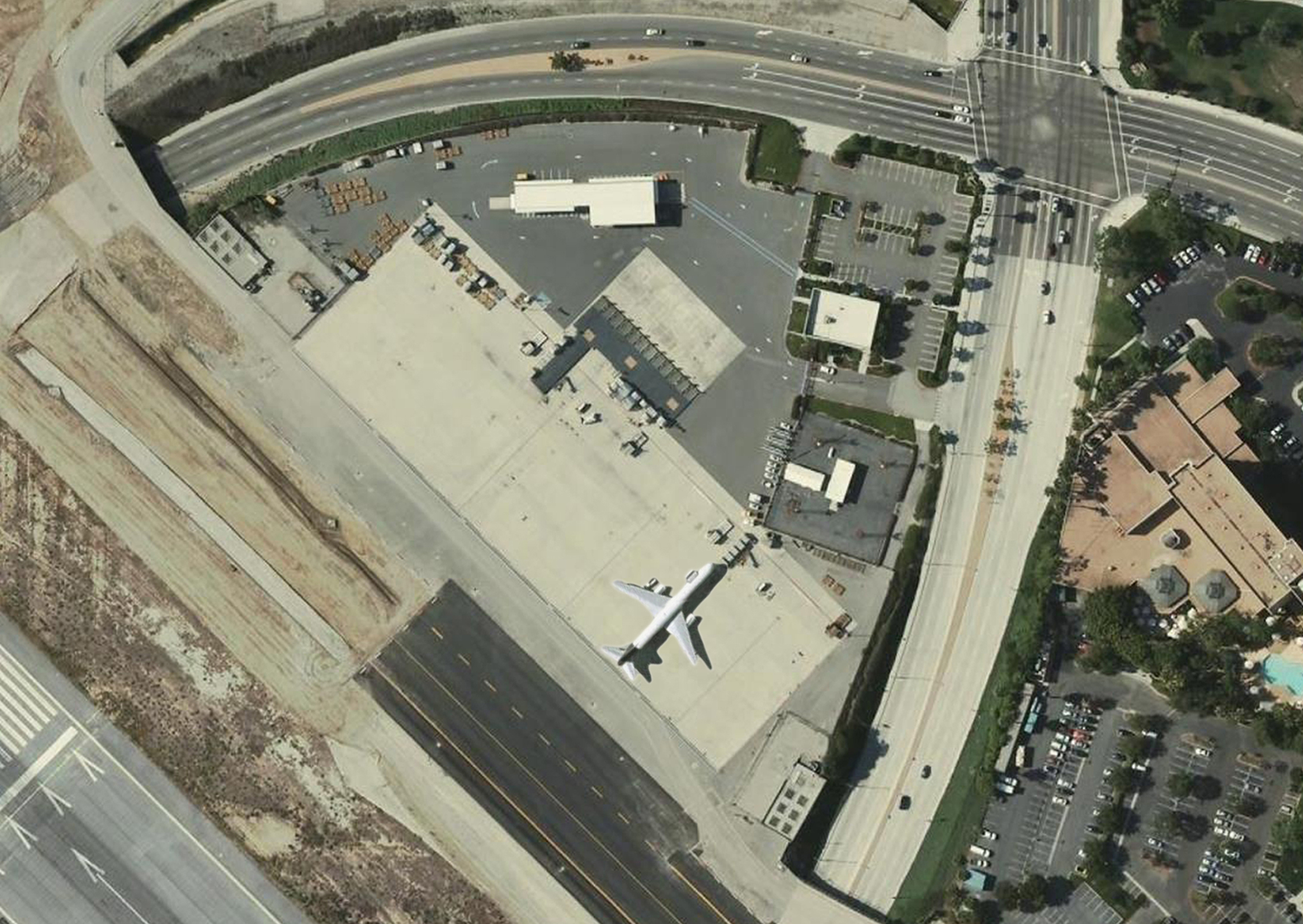
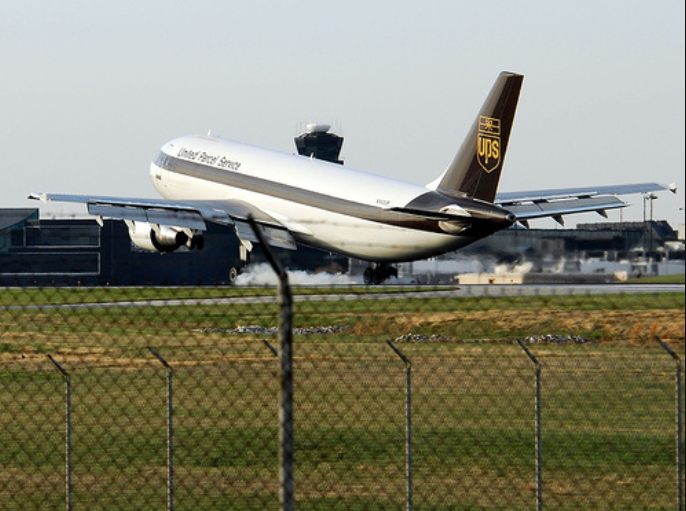
Long Beach, California
CLIENT:
United Parcel Service
DESCRIPTION:
United Parcel Service mail and sorting facility and aircraft ramp on the southeast side of Long Beach Airport. The project site is 8.2 acres with a 6,000 square foot sort recovery building, 5,200 square foot administrative building and aircraft ramp for three B737-400 aircraft.
Completed while at HMTB Company.