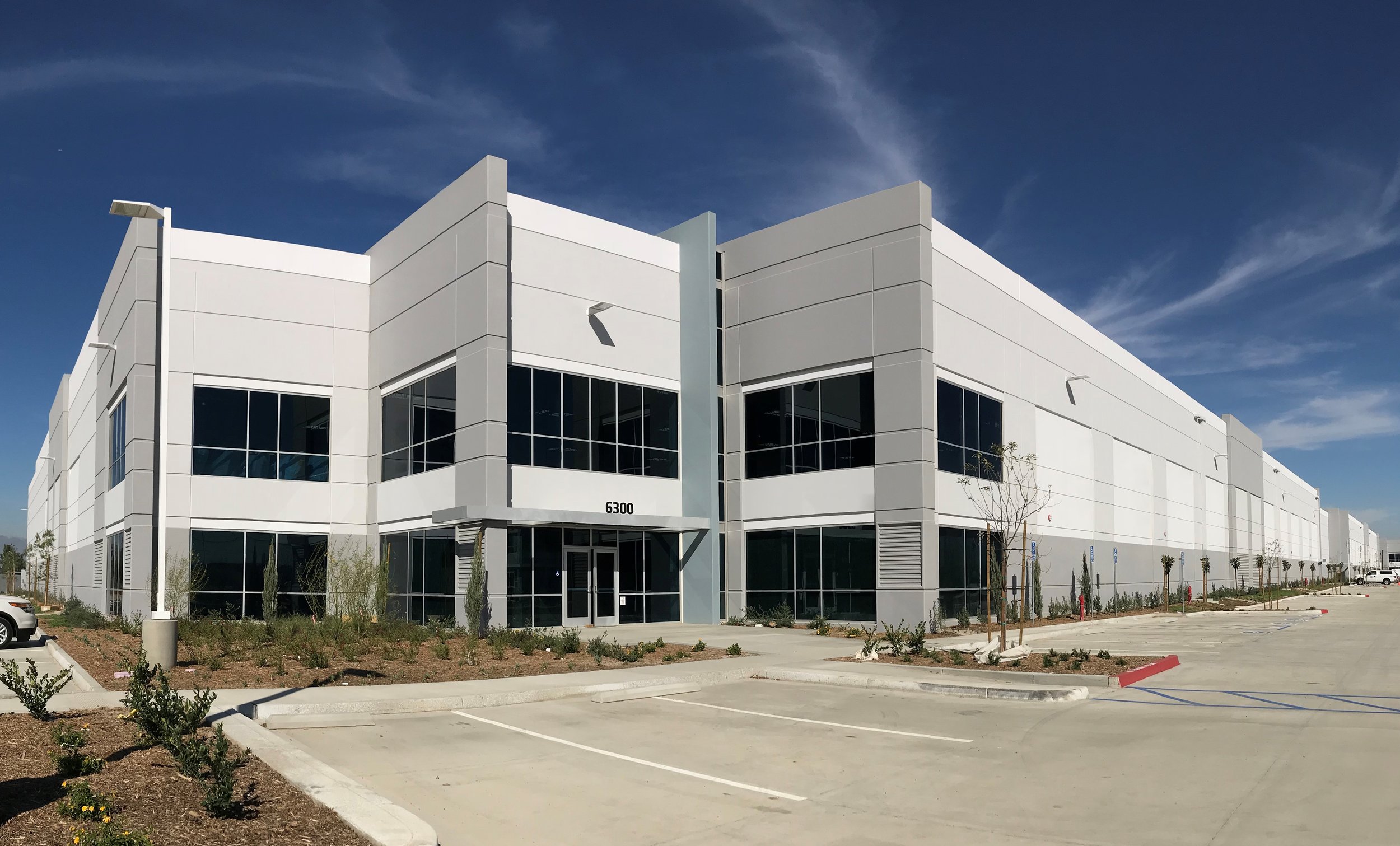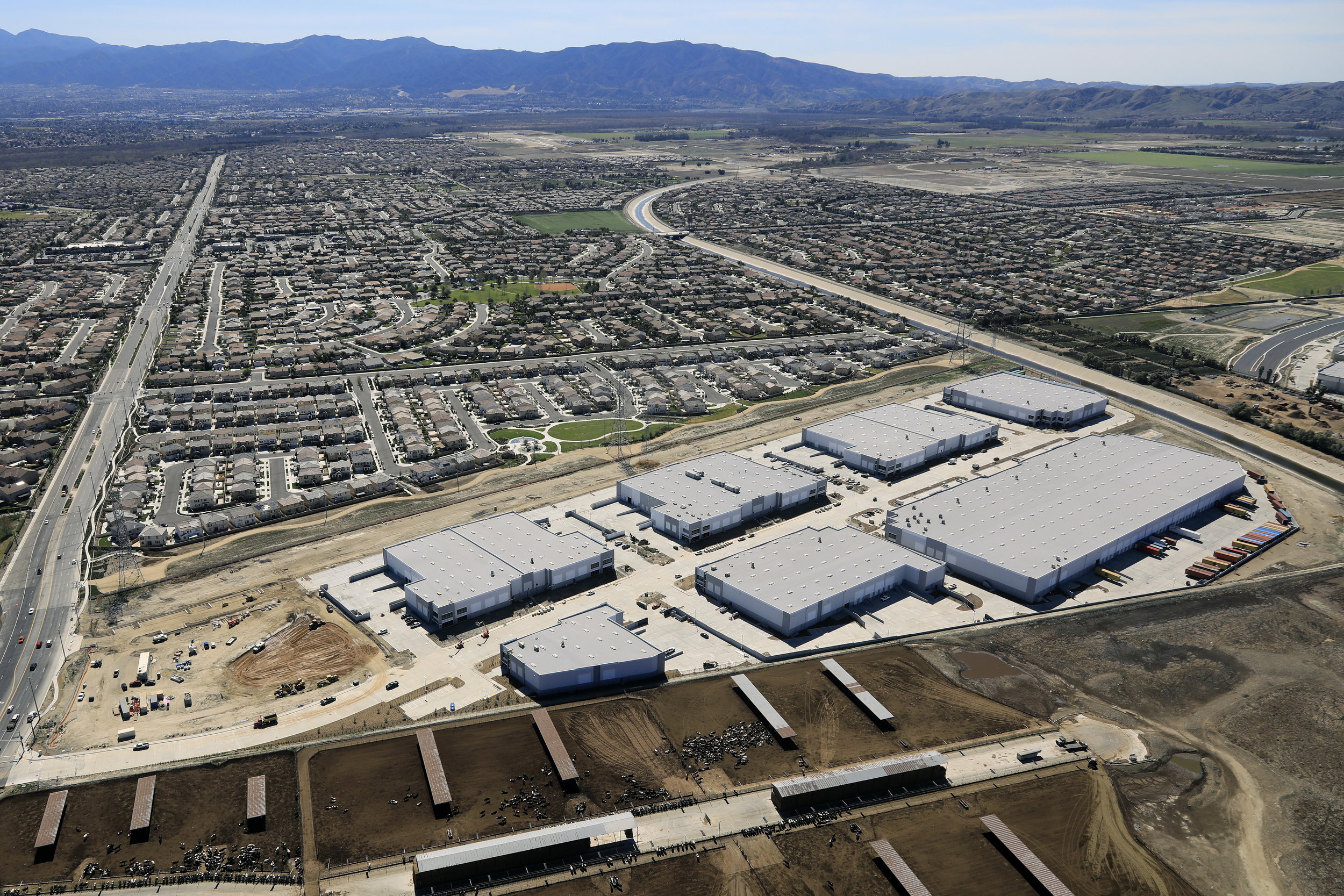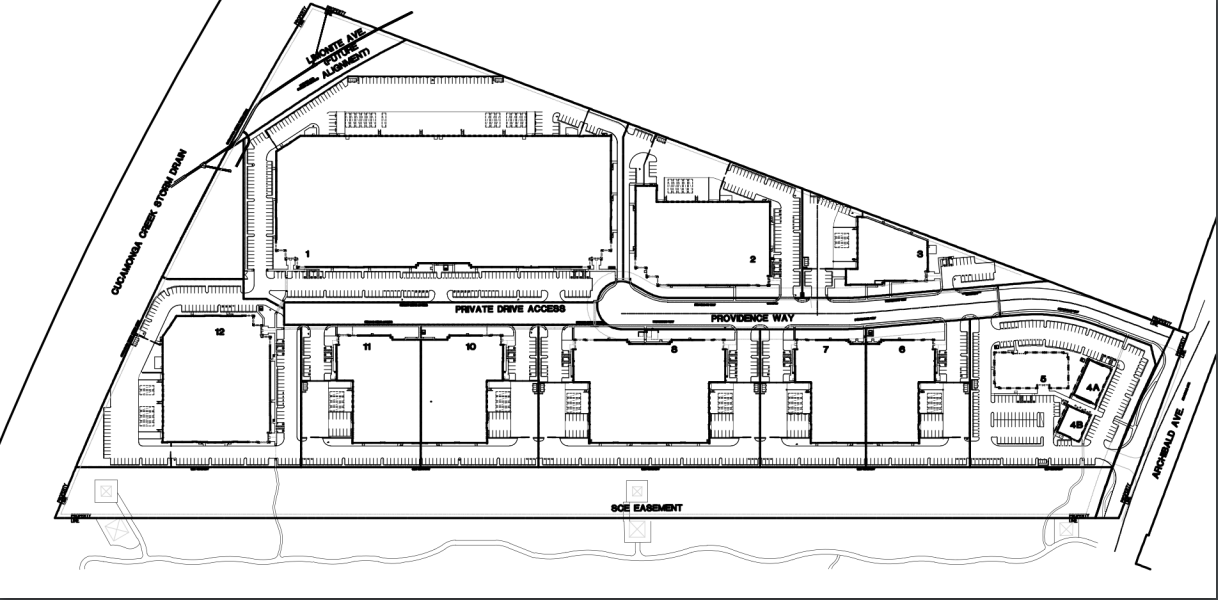












The Campus
Eastvale, California
CLIENT:
Chase Partners/Orbis Real Estate Partners
DESCRIPTION:
738,970 SF industrial business park with 12 buildings ranging from 4,400 SF to 254,810 SF on a 46.98 acre site. Buildings will be demised into individual suites for sale with office and warehouse area and grade level doors. Buildings 8 & 9 have a total gross area of 90,284 SF - 56,364 SF for warehouse, 15,346 for manufacturing, 13,496 SF for ground level office, and 5,078 SF for mezzanine level office.
Buildings 8 and 9 were combined for a build-to-suit spice mixing plant for Saratoga.

