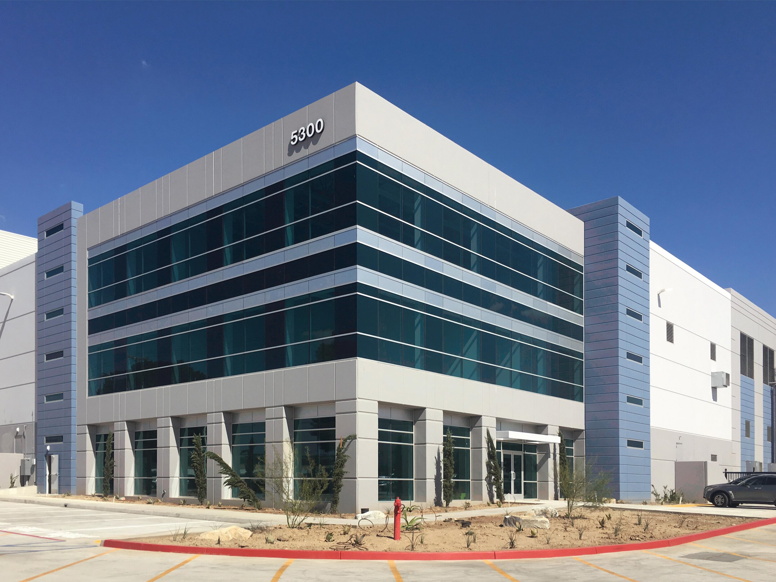
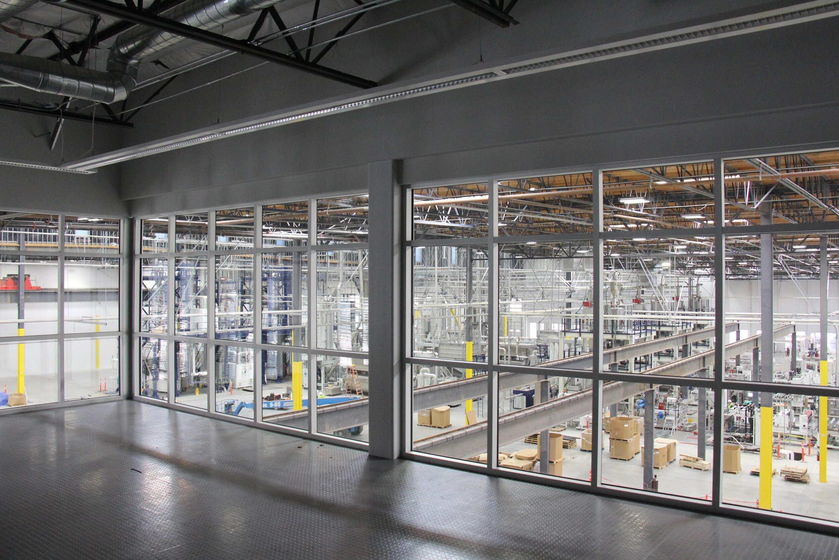
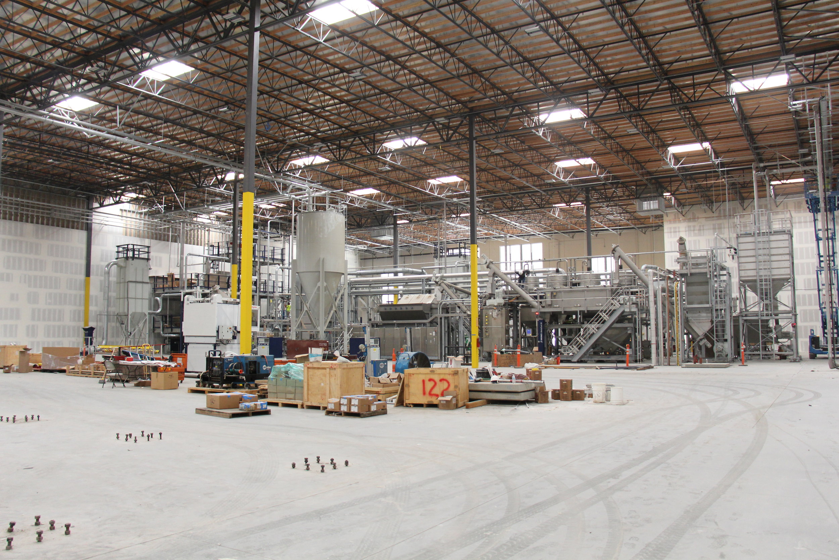
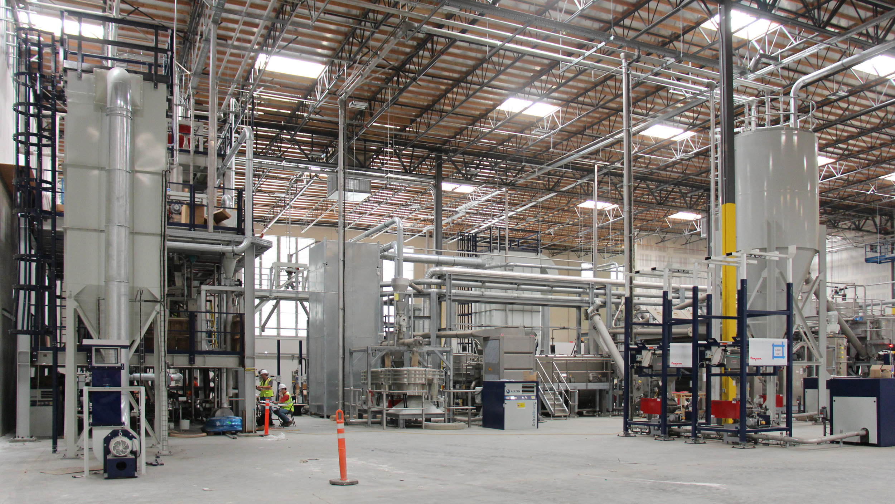
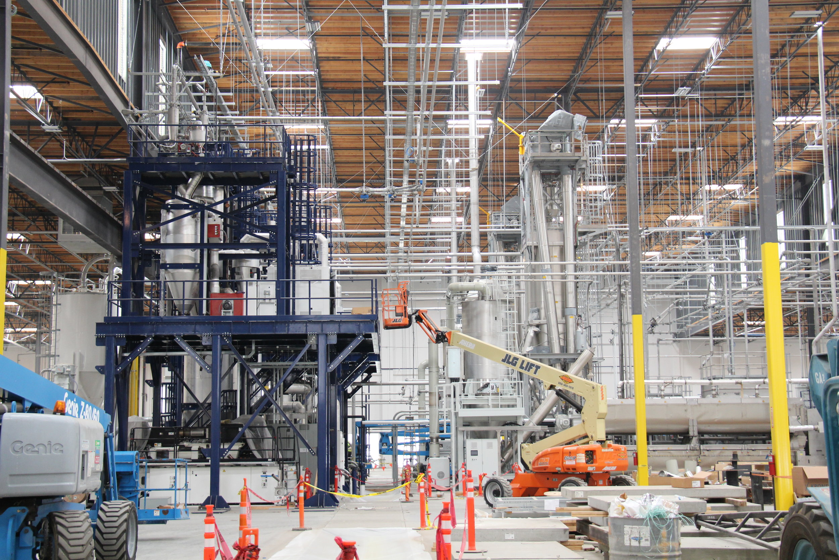
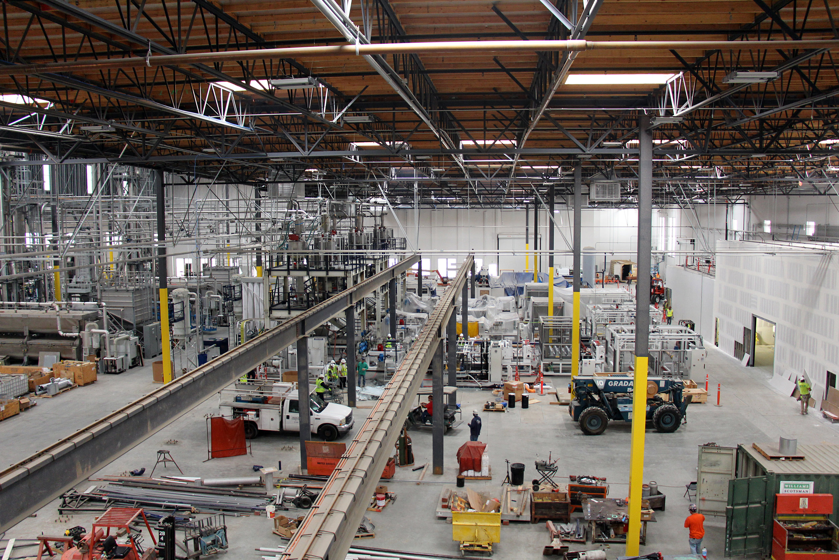
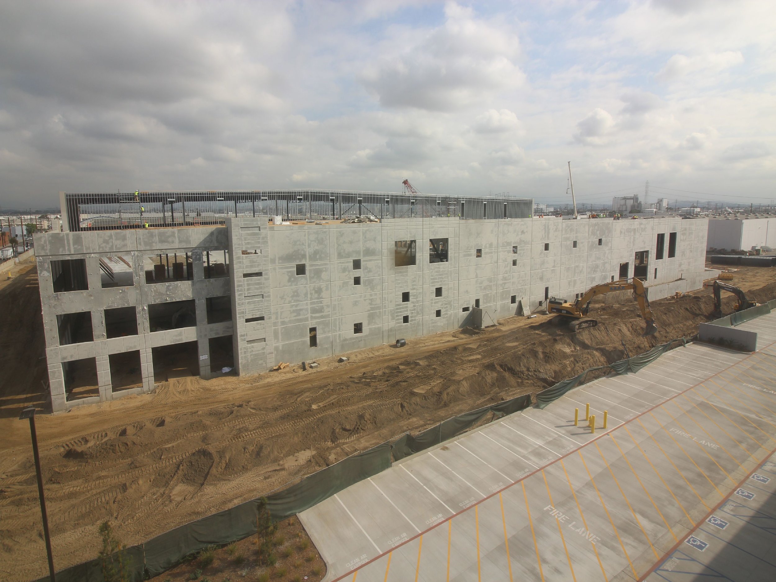
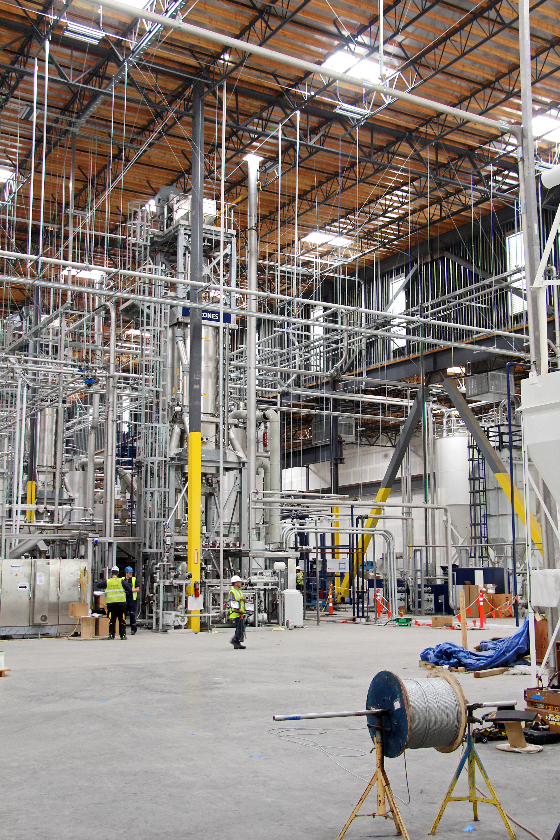
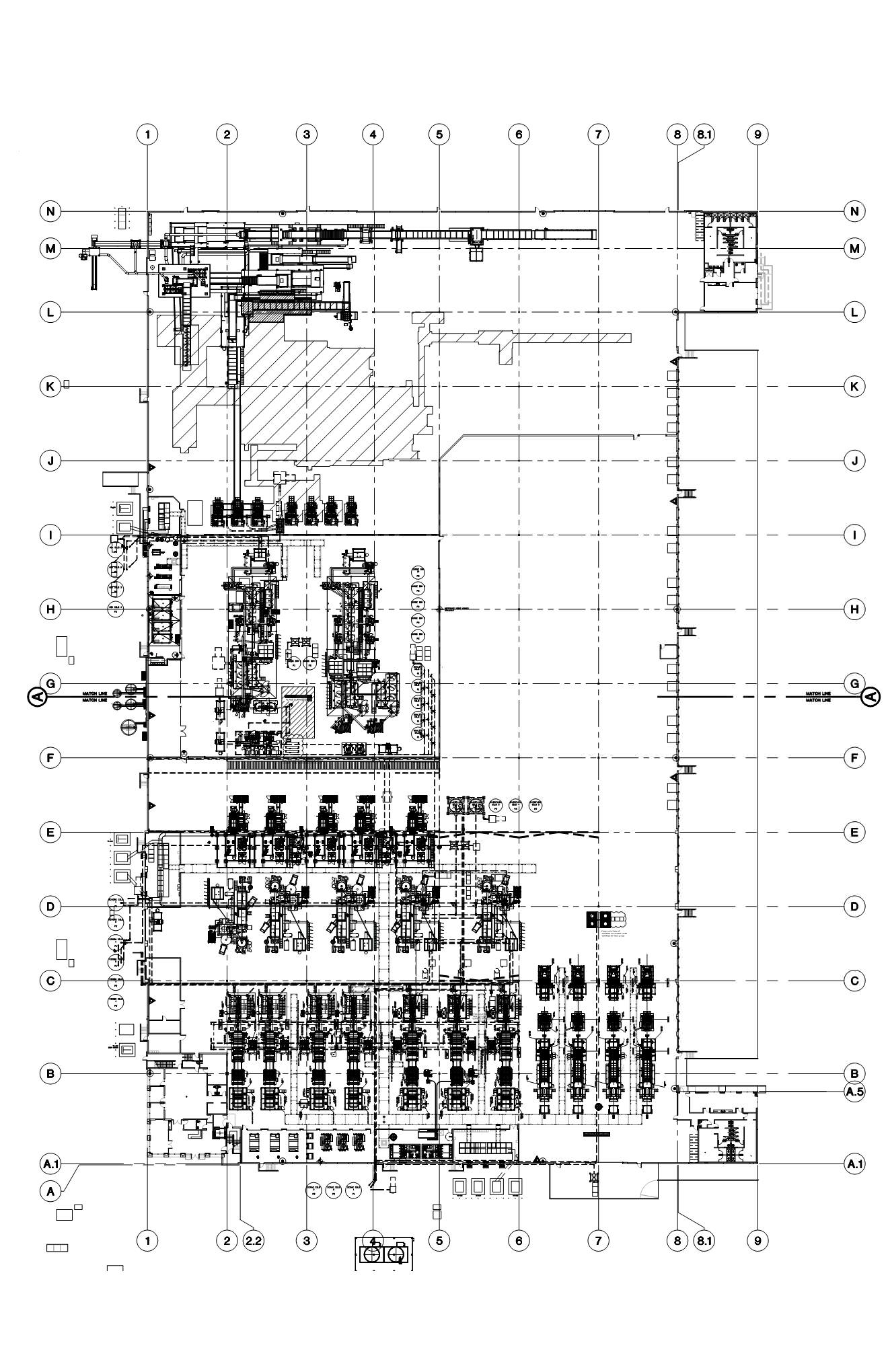
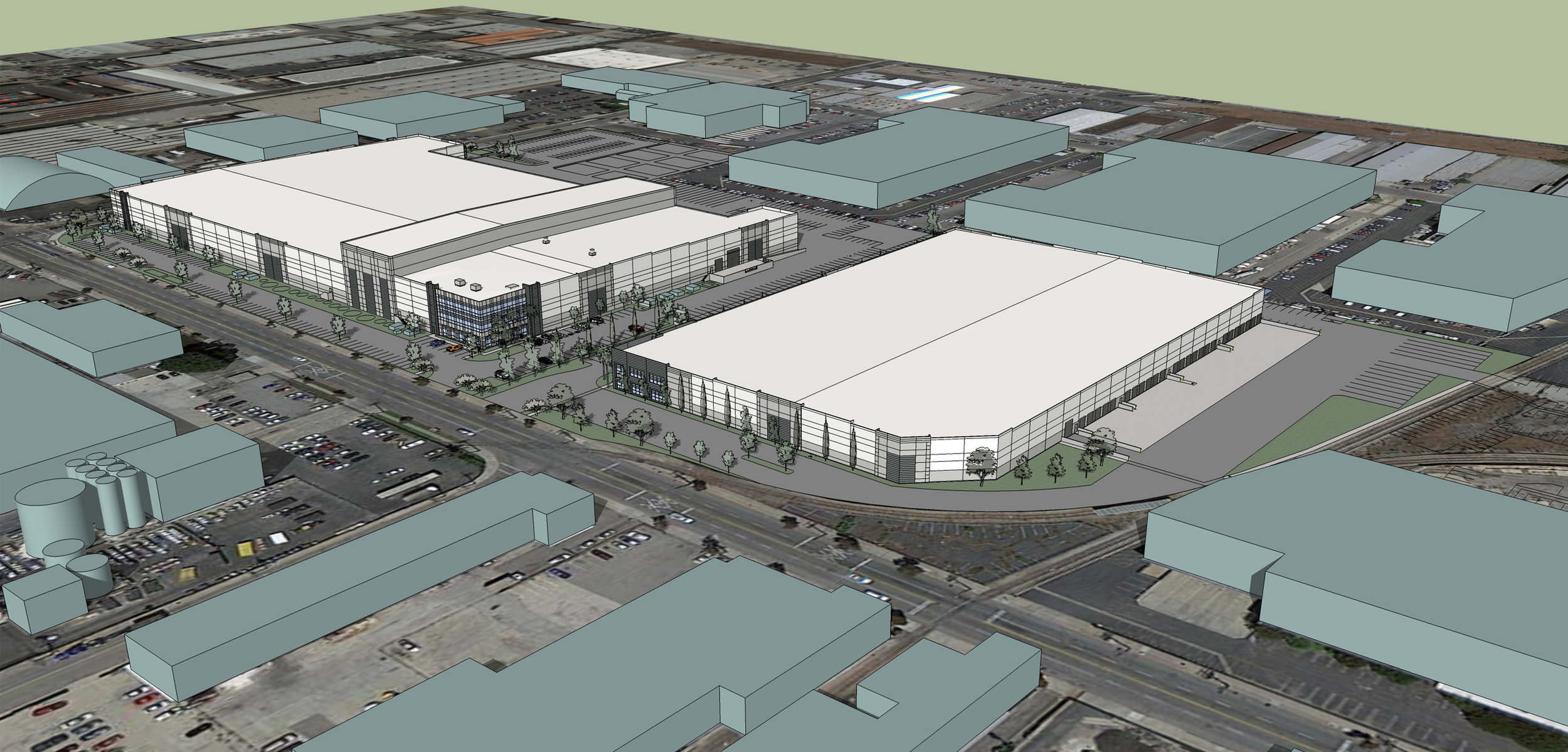
rPlanet Earth Build-To-Suit And Speculative Warehouse
Vernon, California
CLIENT:
Xebec Realty Partners
DESCRIPTION:
A two-building master plan totaling over 500,000 square feet, including a 200,000 square feet, 32’ clear height speculative shell building and a 36’ and 55’ clear height 300,000 square feet plastic bottle recycling and manufacturing plant build-to-suit for rPlanet Earth.
Manufacturing plant features 40,000 amps of power, 10 air changes per hour, H3 storage, two bridge cranes, equipment and silo foundations, and a three-level office.

