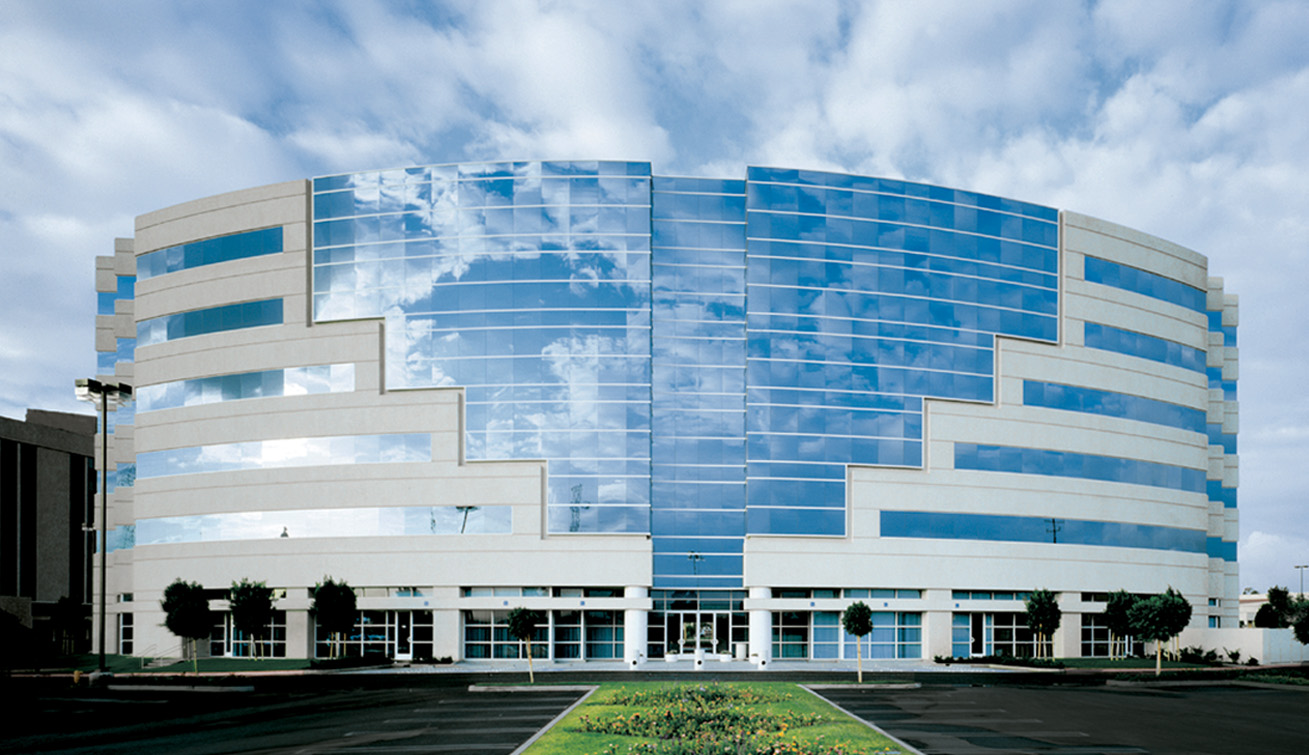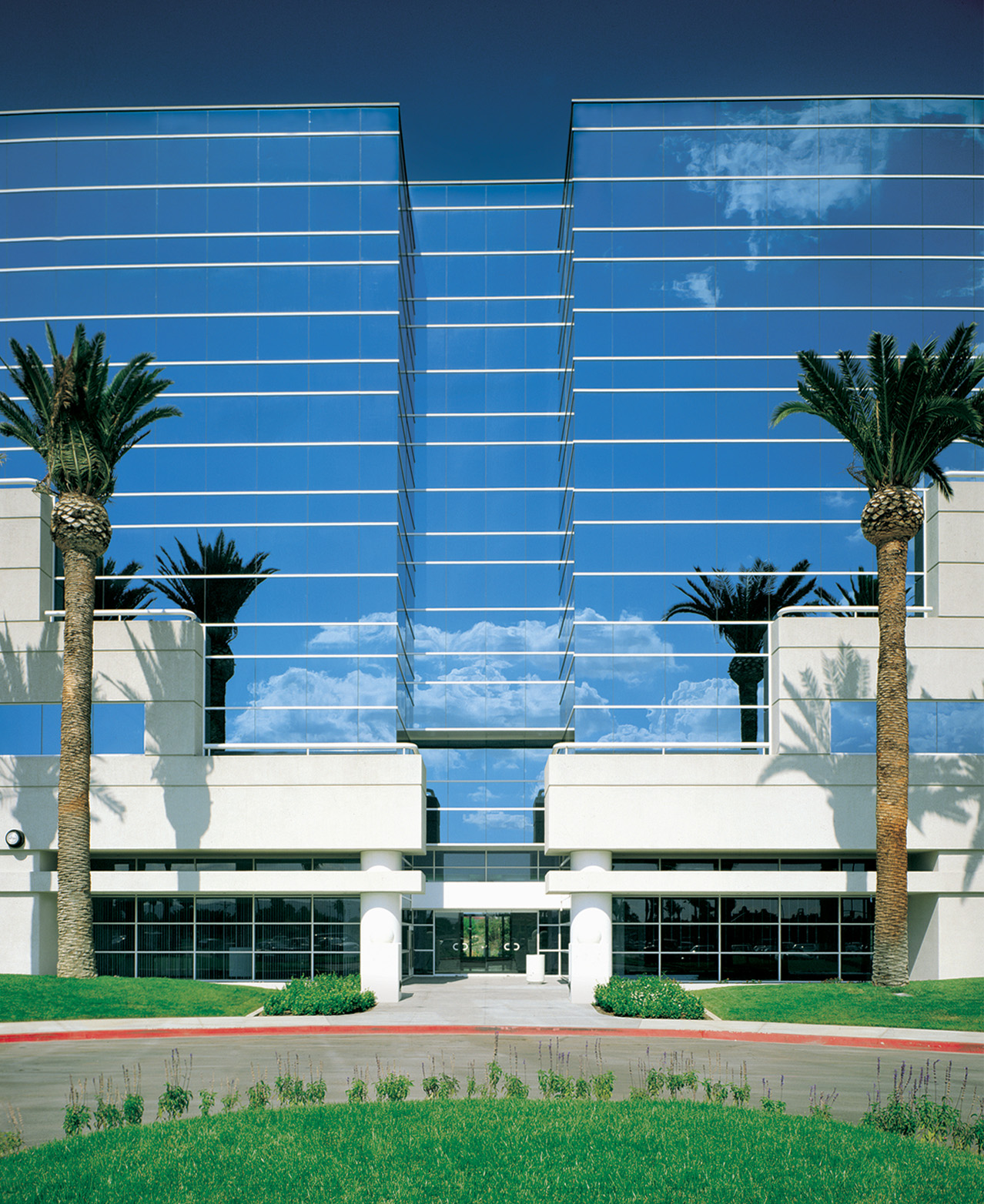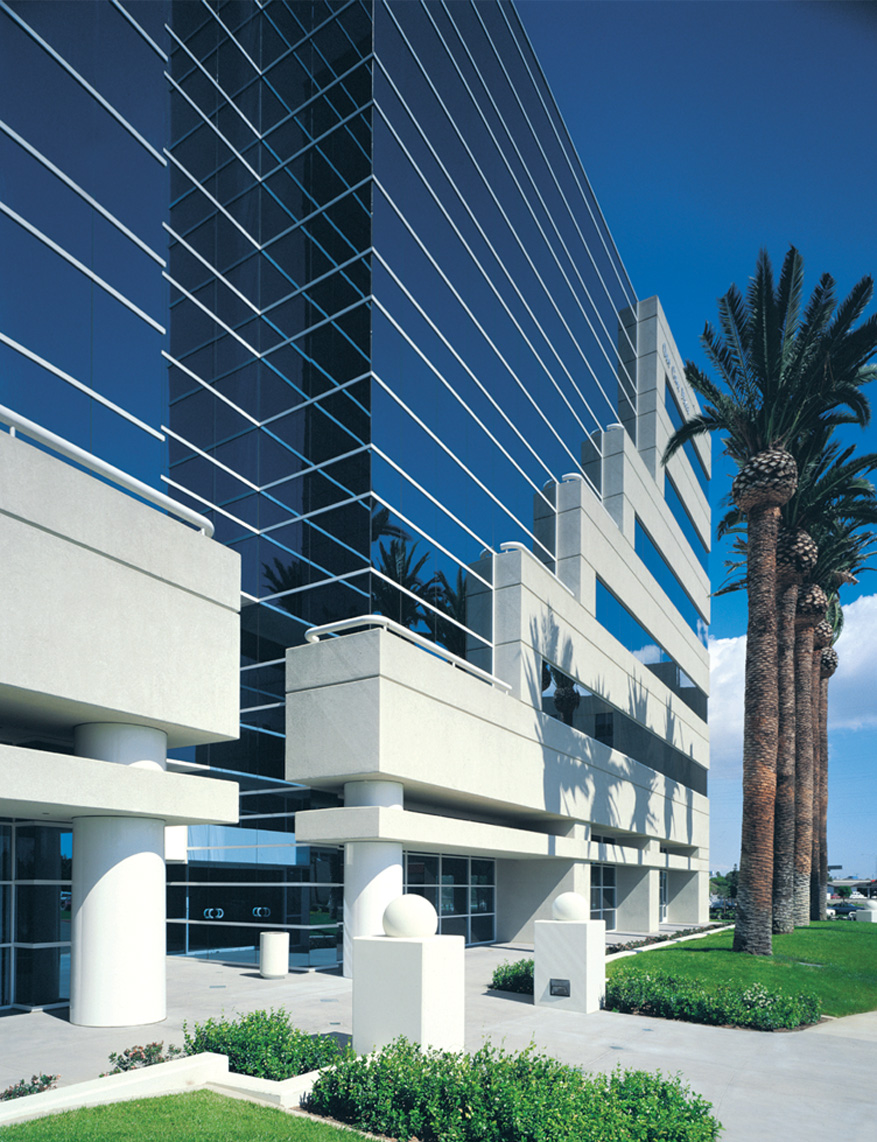


One Civic Plaza
Carson, California
CLIENT:
The Muller Company
DESCRIPTION:
Six-story 120,000 square foot Class "A" office tower anchoring a mixed-use, redeveloped master plan designed as a gateway to the City of Carson's Civic Center.
Distinguishing Design of Gently Curved Blue Reflective Glass Between Which are Placed Alternate Bands of White Granite Cementitious Exterior Coating Spanning its 250 Foot Length

