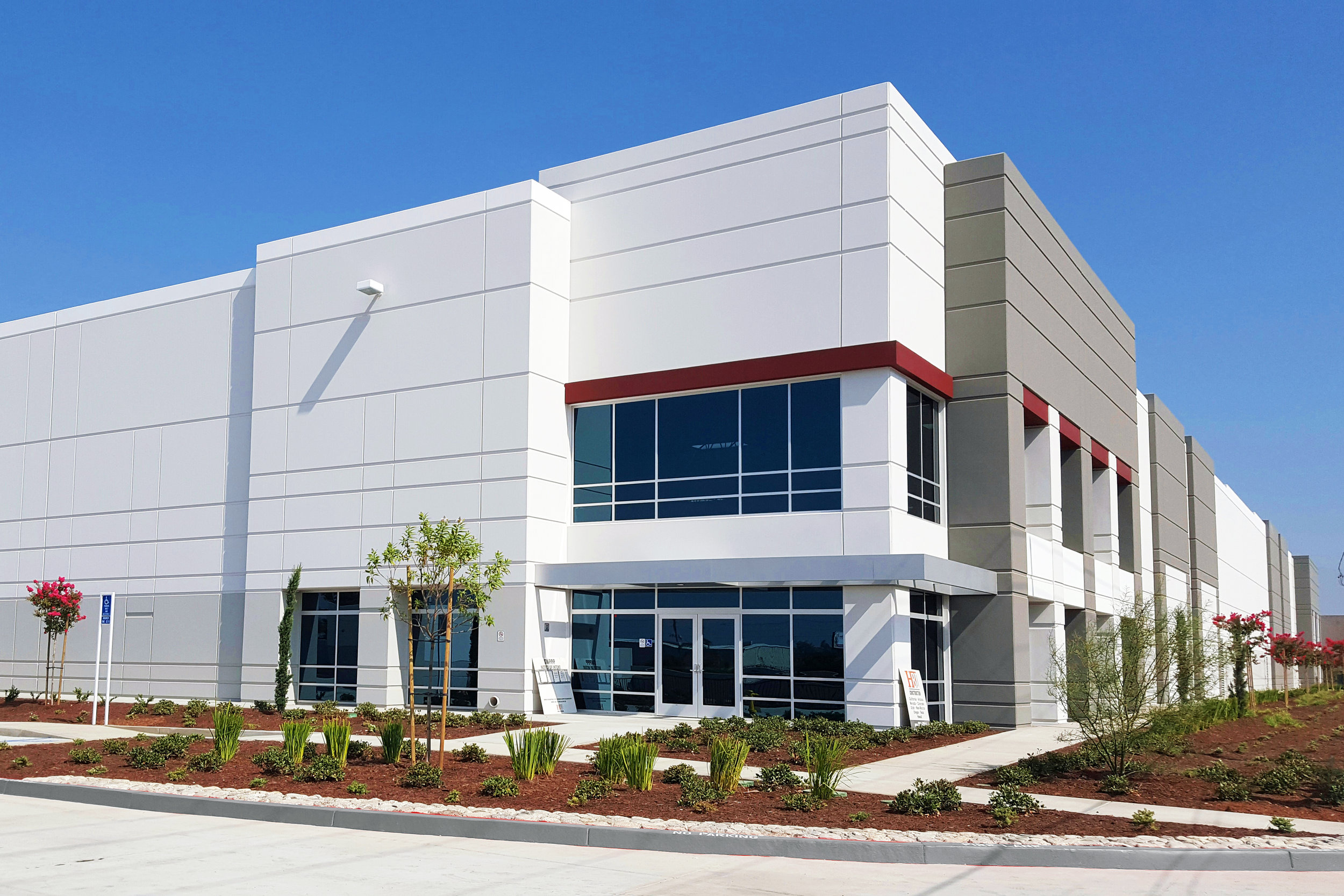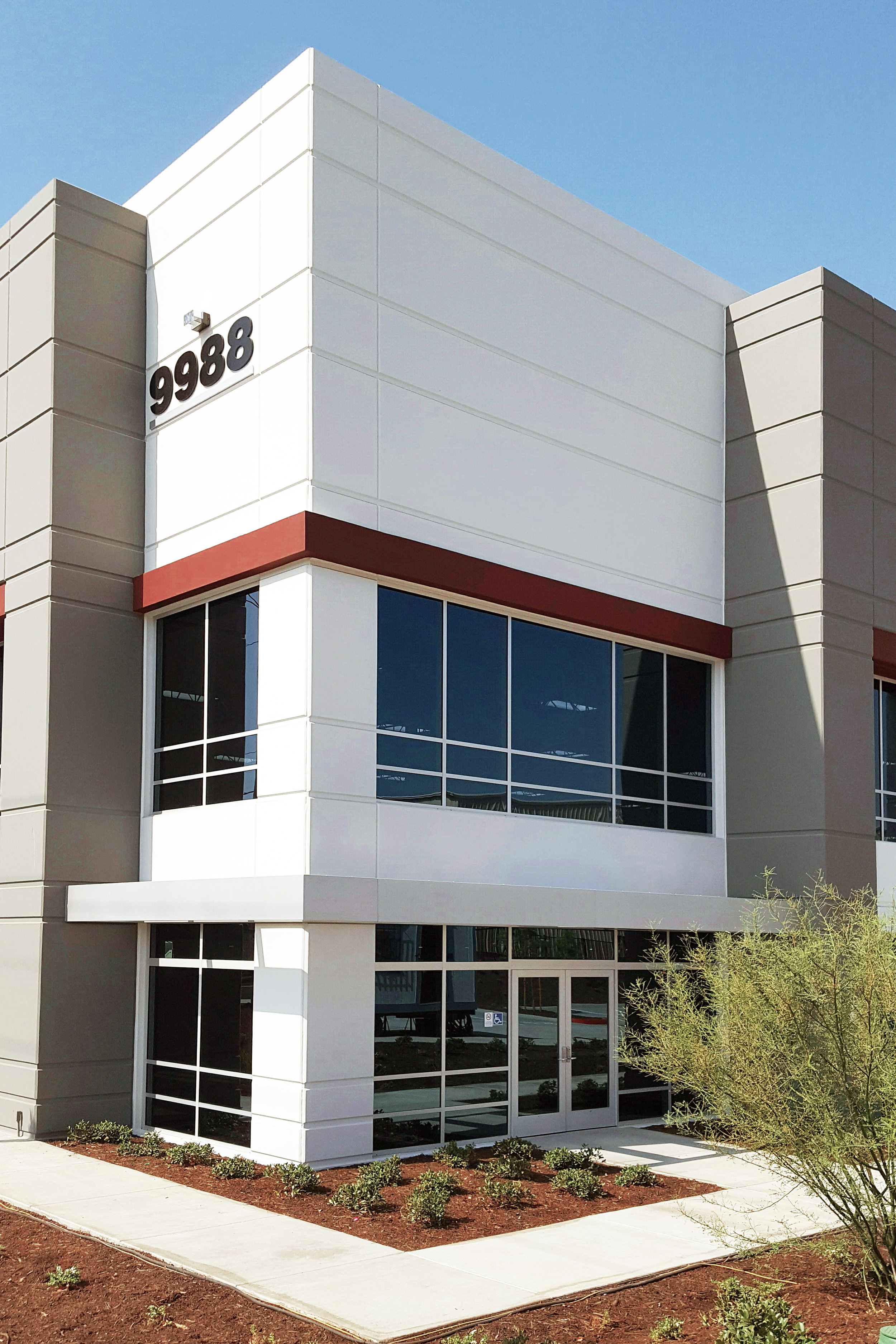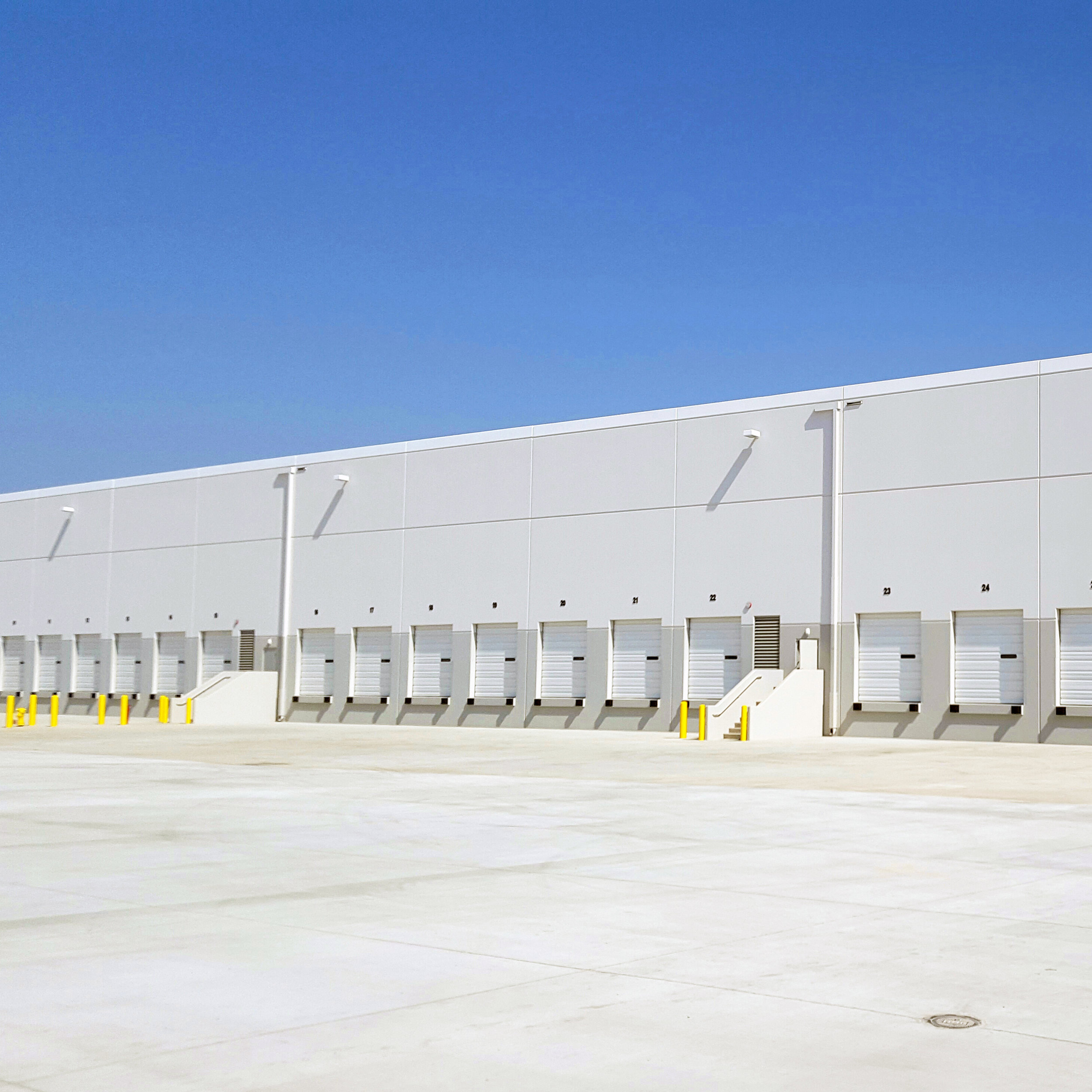


Oakmont Redwood Warehouse
San Bernadino County, California
CLIENT:
Oakmont Industrial Group
DESCRIPTION:
This 214,000 square feet distribution building was designed with maximum flexibility in mind. The site and building design allows occupancy for a single tenant, or up to three tenants.
Fifty percent maximum coverage achieved on nearly 10 acres.

