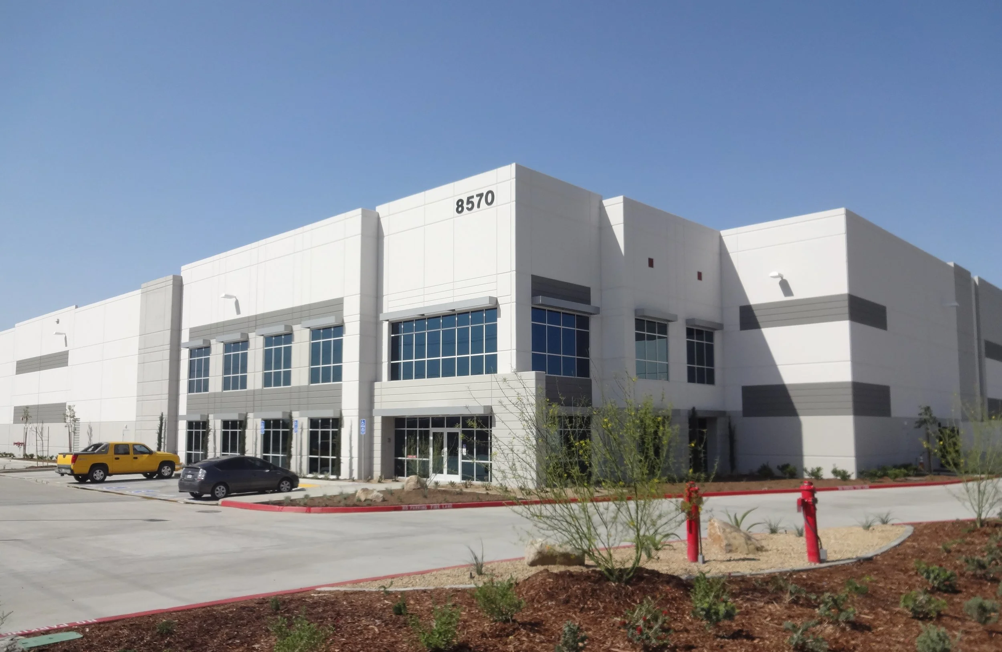
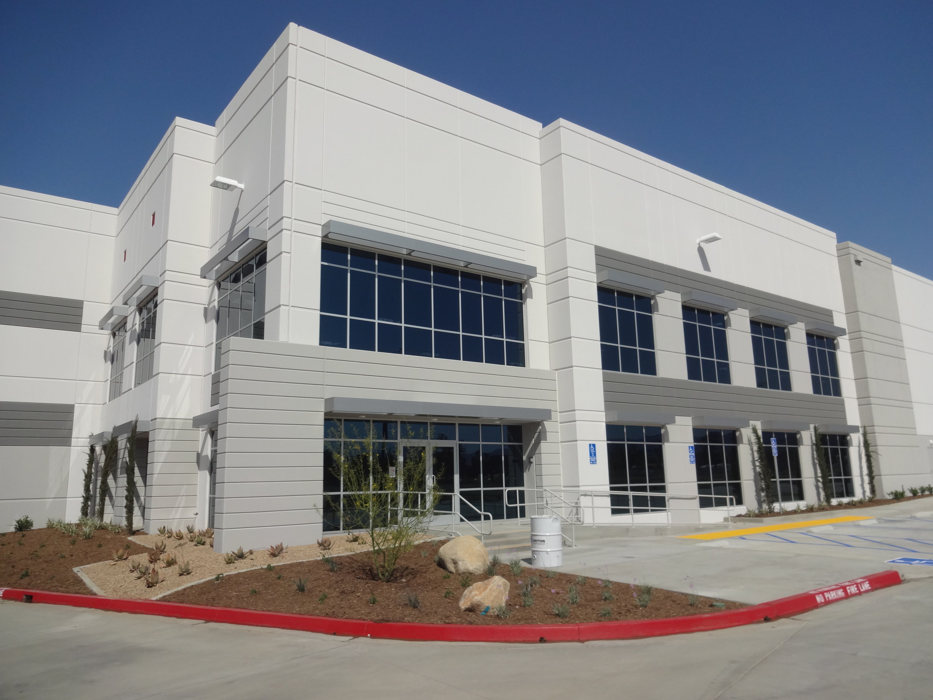
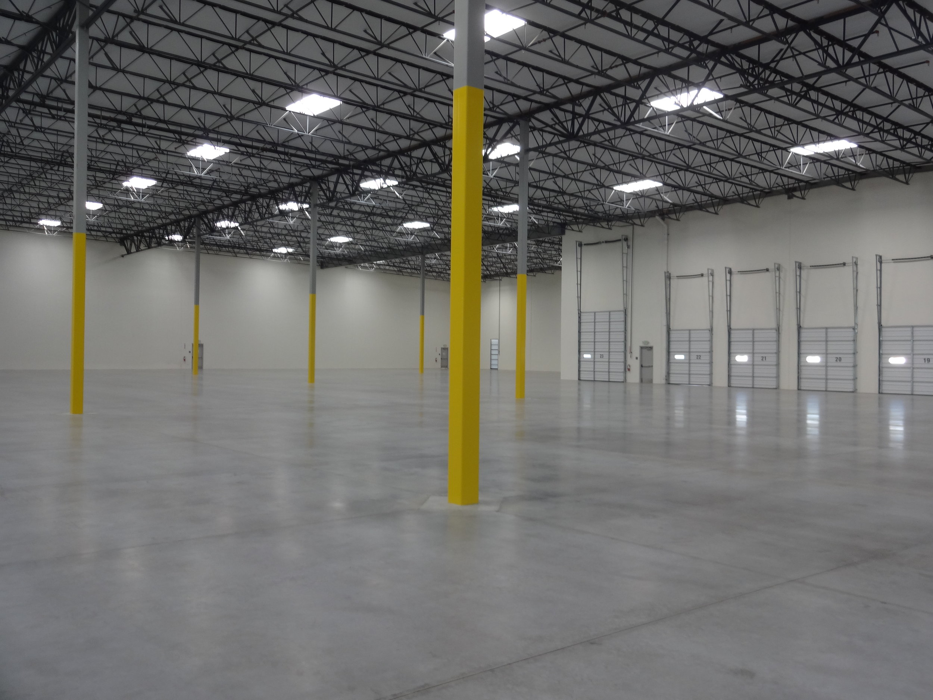
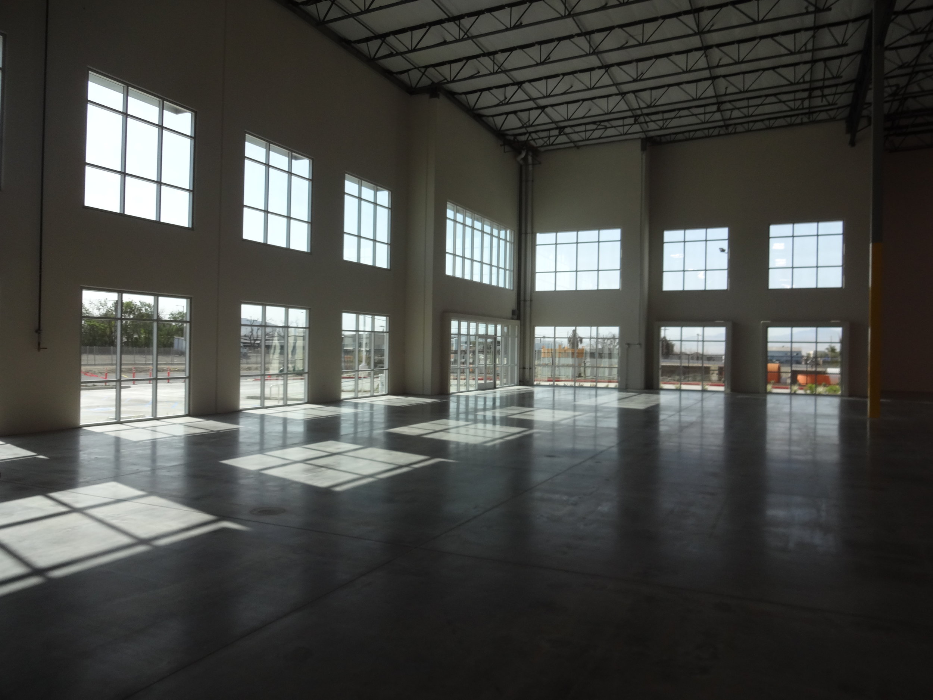
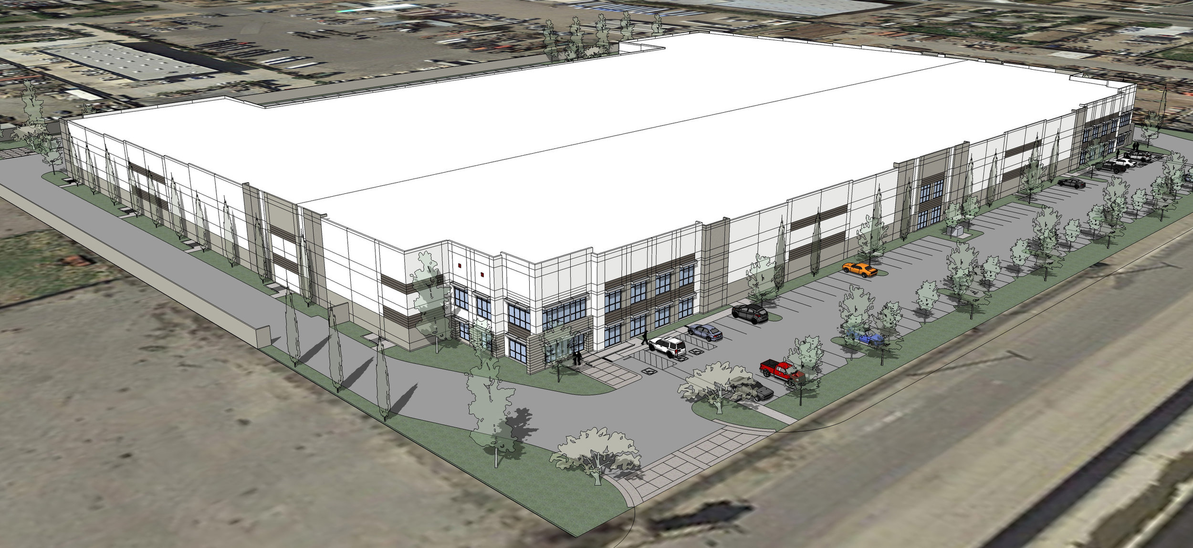
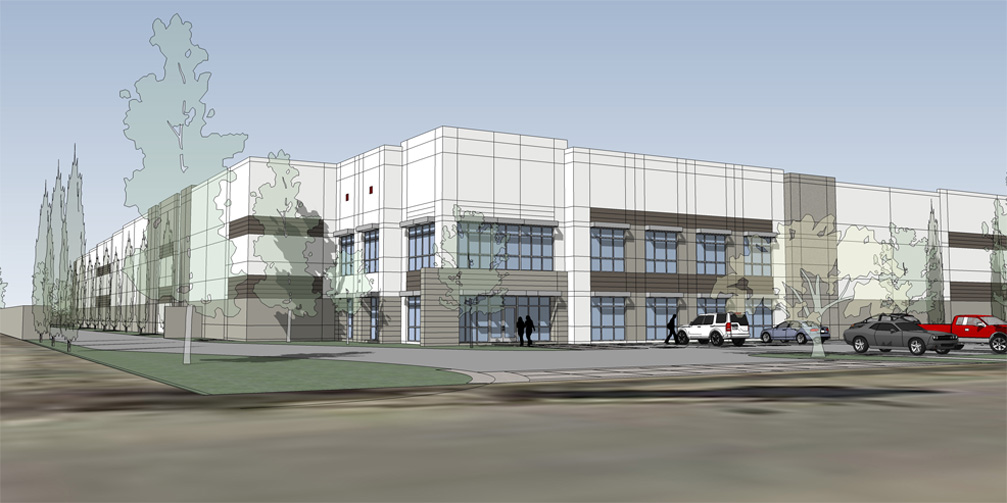
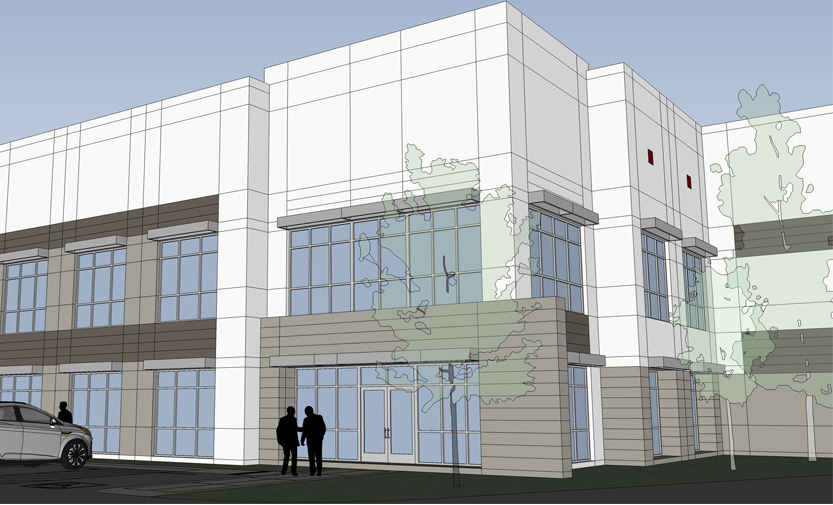
Oakmont Hickory Warehouse
Rancho Cucamonga, California
CLIENT:
Oakmont Industrial Group
DESCRIPTION:
This 215,748 SF distribution building is located nearly 1.7 miles from the I-15 access ramps and less than three miles south of the I-210 freeway. 205,959 SF is designated for warehouse/storage use while 9,789 SF is designated for tenant improvement offices. It features a 32-foot clear height after the speed bay with 3% area skylights and two exterior employee patio areas totaling over 1,100 square feet.
Just under five acres of building under one roof.

