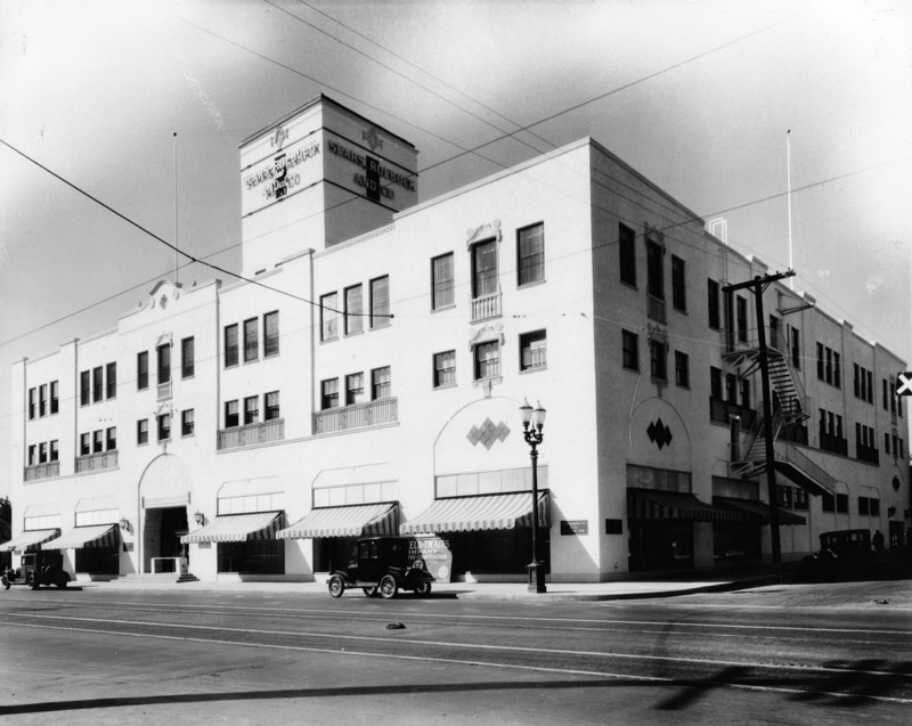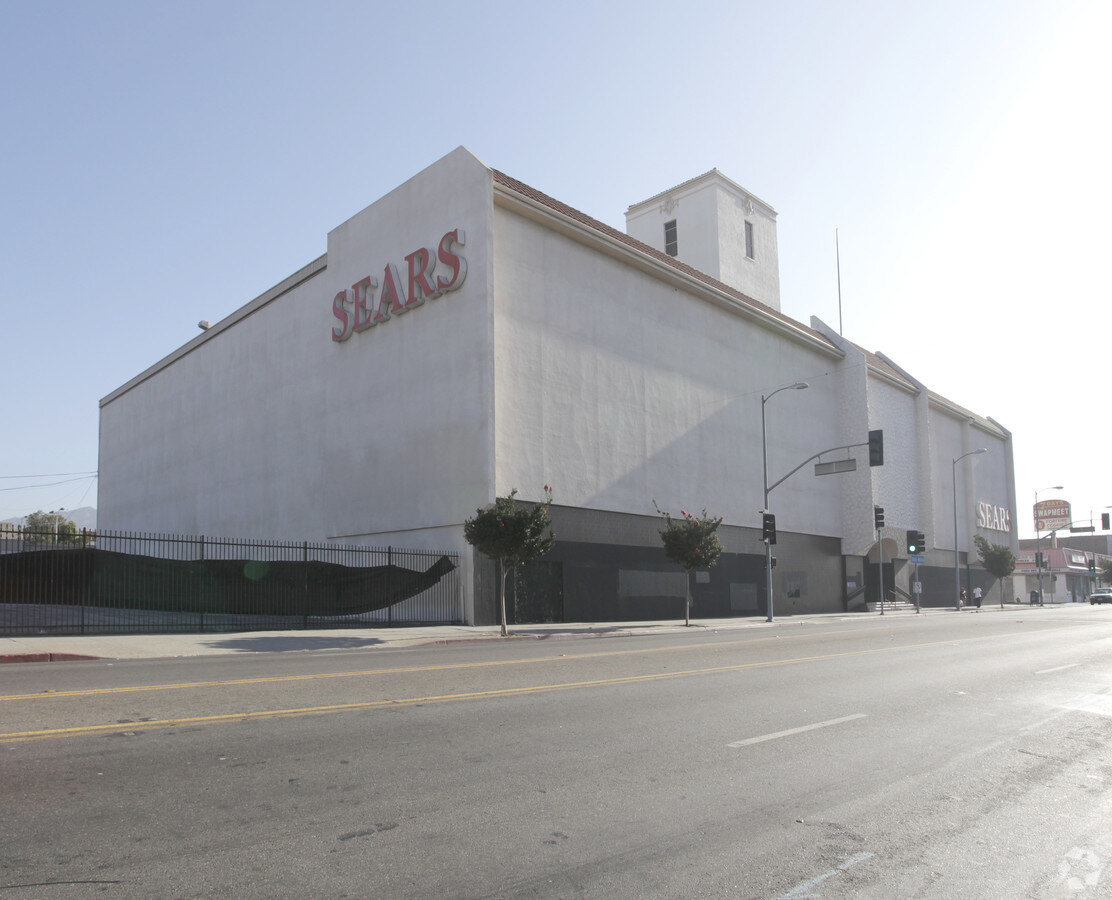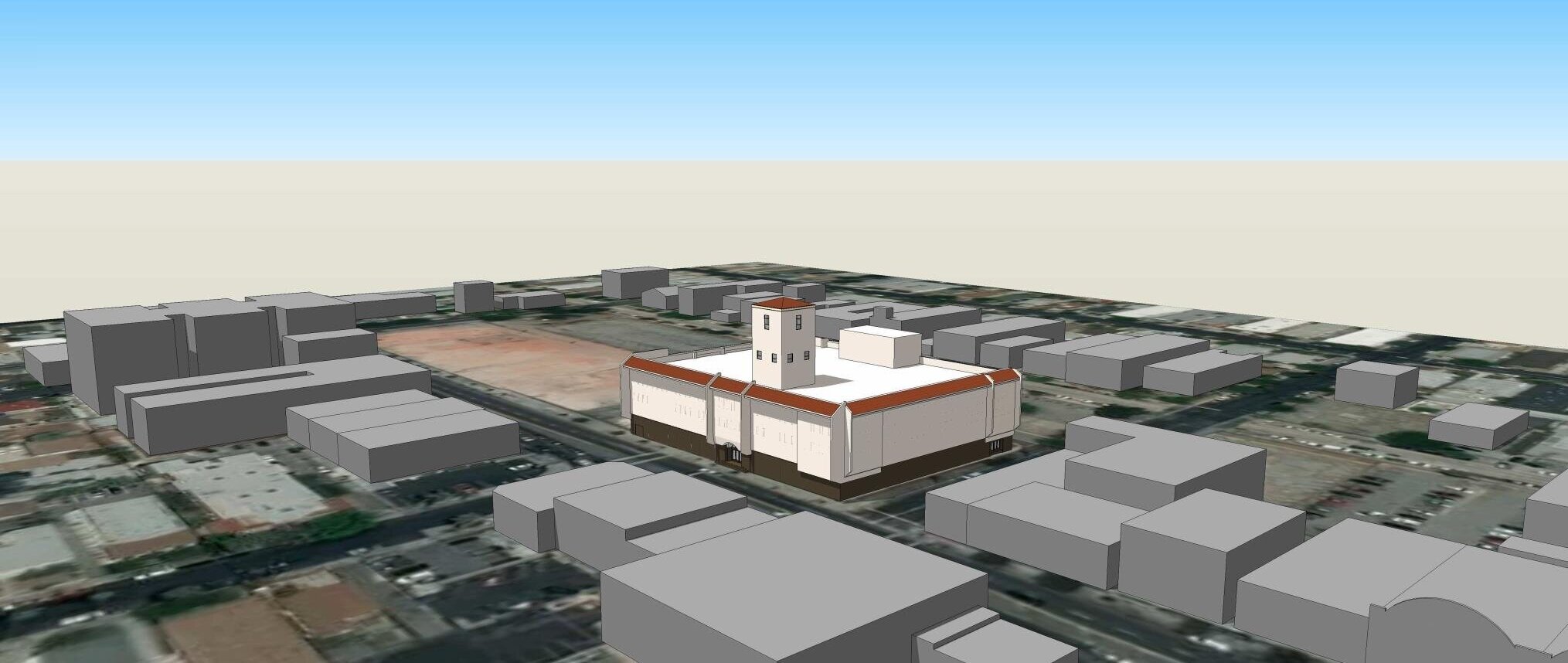





The Marketplace in Hollywood
Los Angeles, California
CLIENT:
CIM Group
DESCRIPTION:
A remodel of a former Sears retail building into a warm core and shell space that is intended for office on the two upper levels and retail at ground level; basement space is provided for possible use of self storage, all at a total of approximately 114,000 SF. A two-story retail space is proposed at the corner of Wilton Place & Santa Monica Boulevard with below grade parking totaling approximately 52,500 SF. Also included in the design is a multi-tier post-tensioned above and below grade parking structure as support, at about 26,000 SF.

