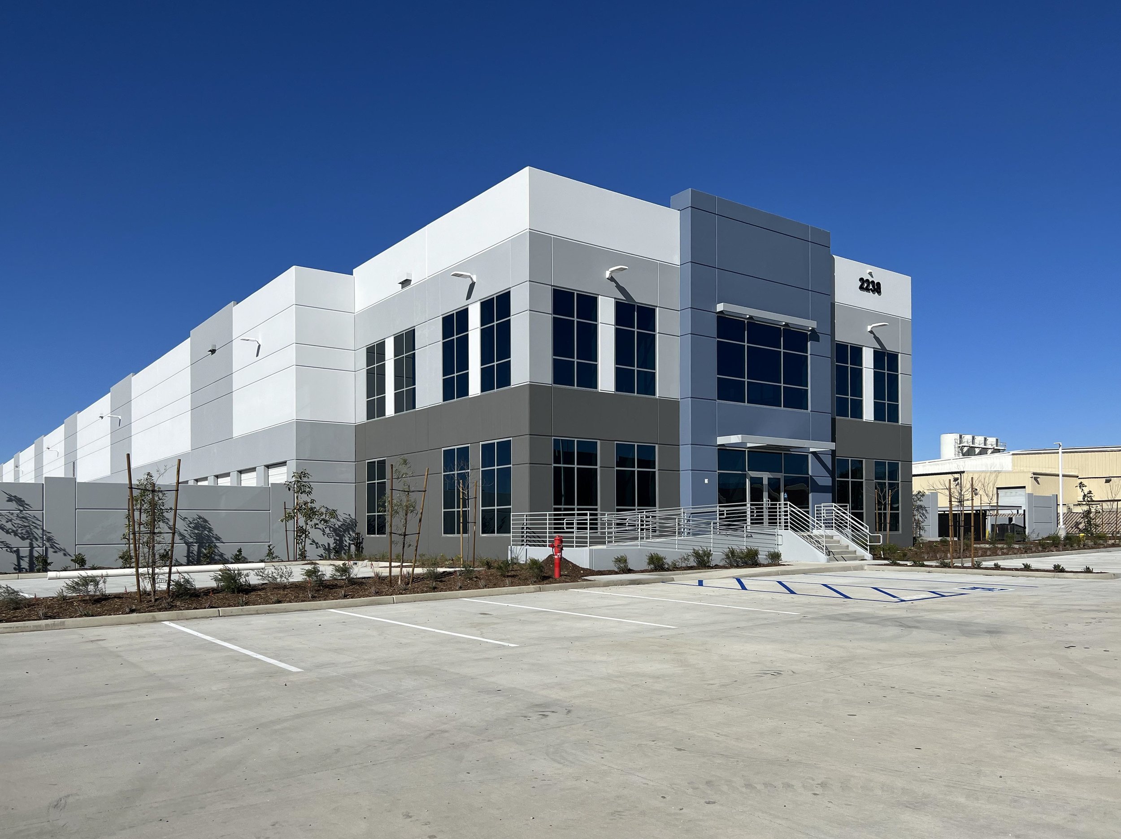
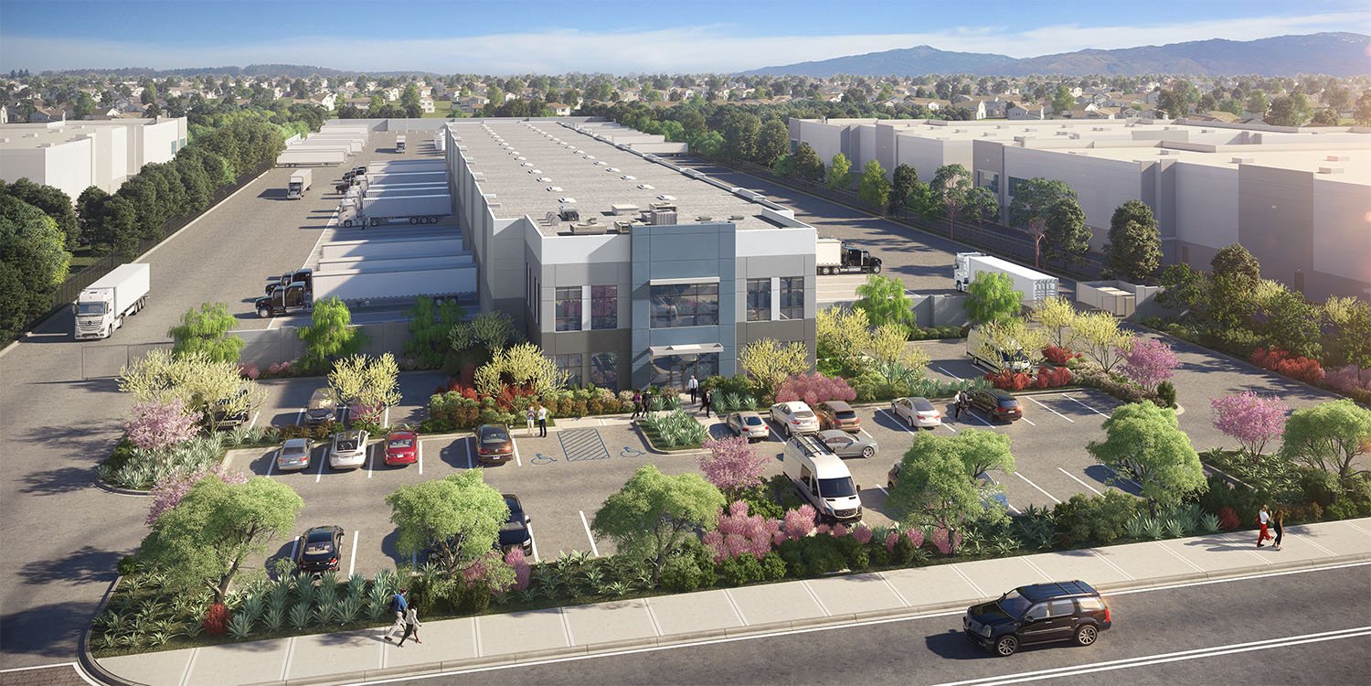
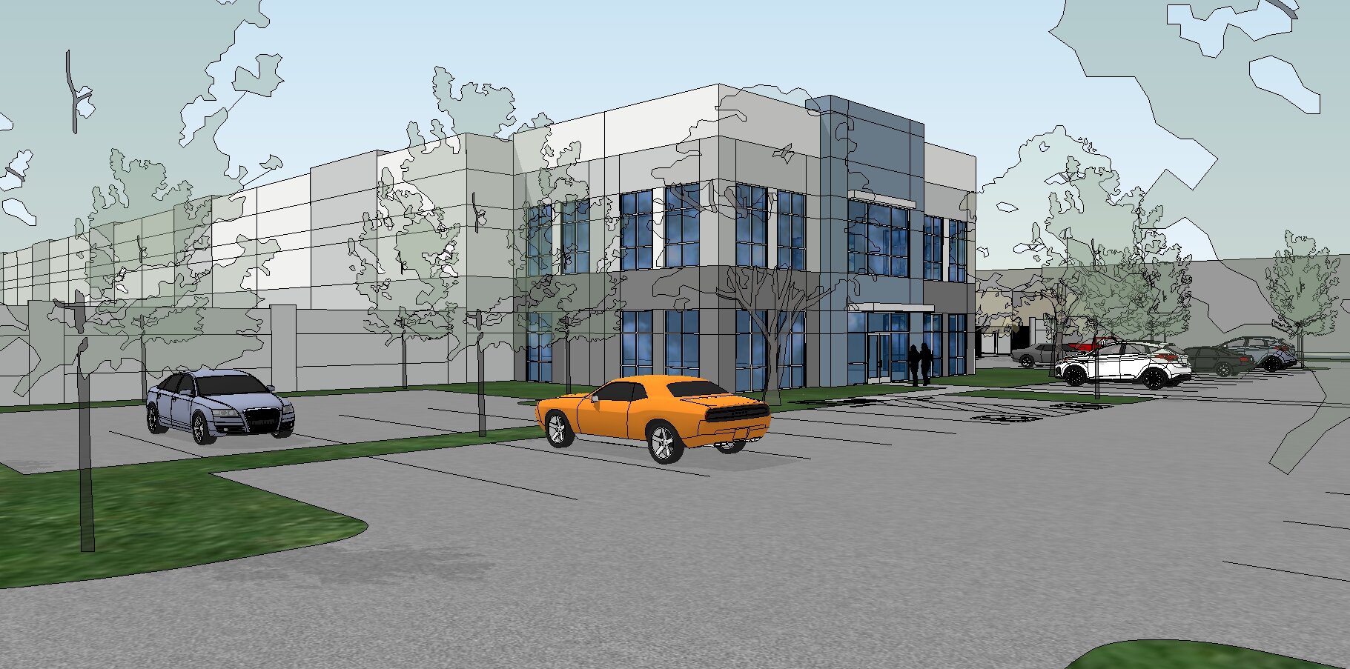
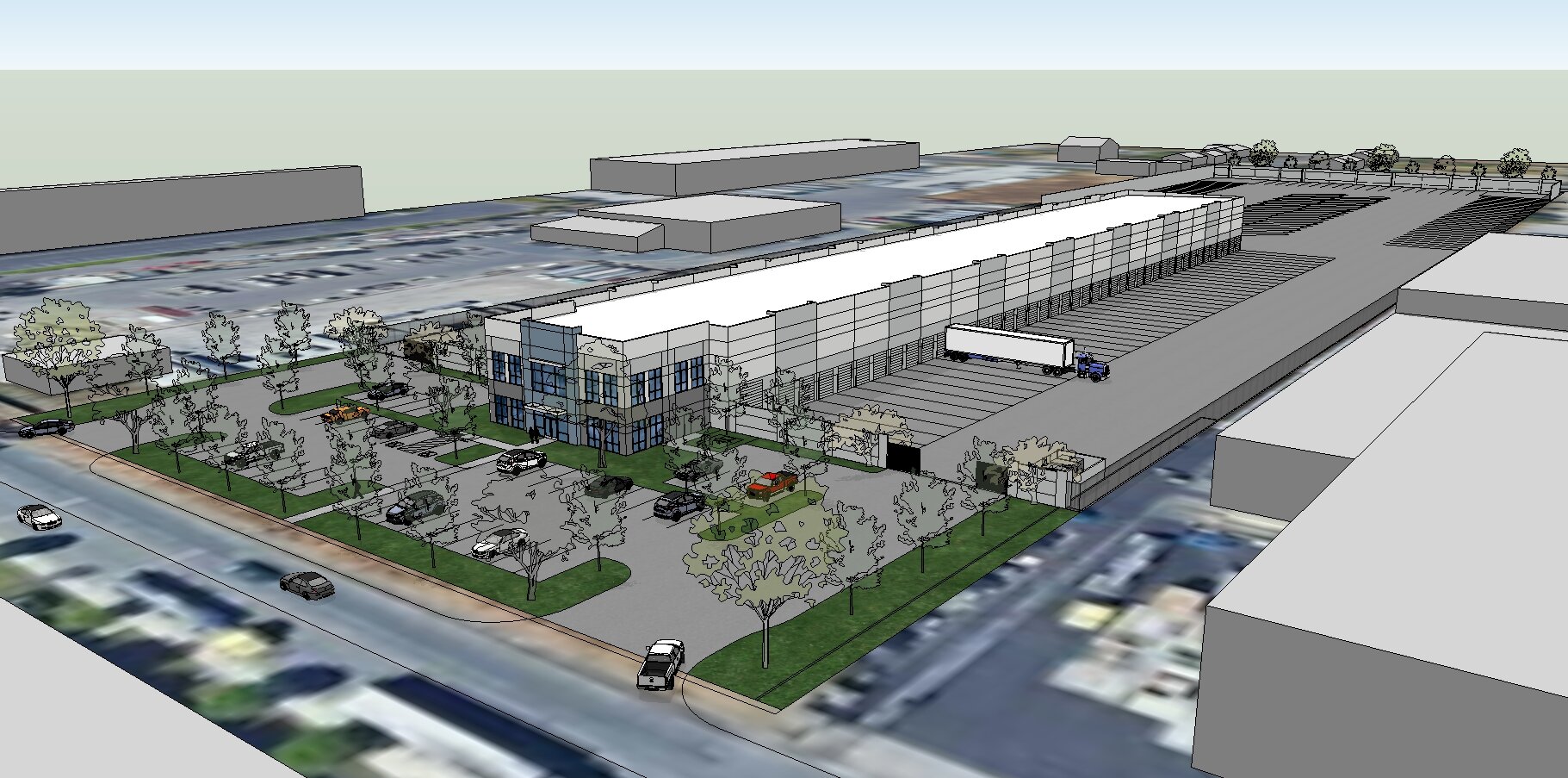
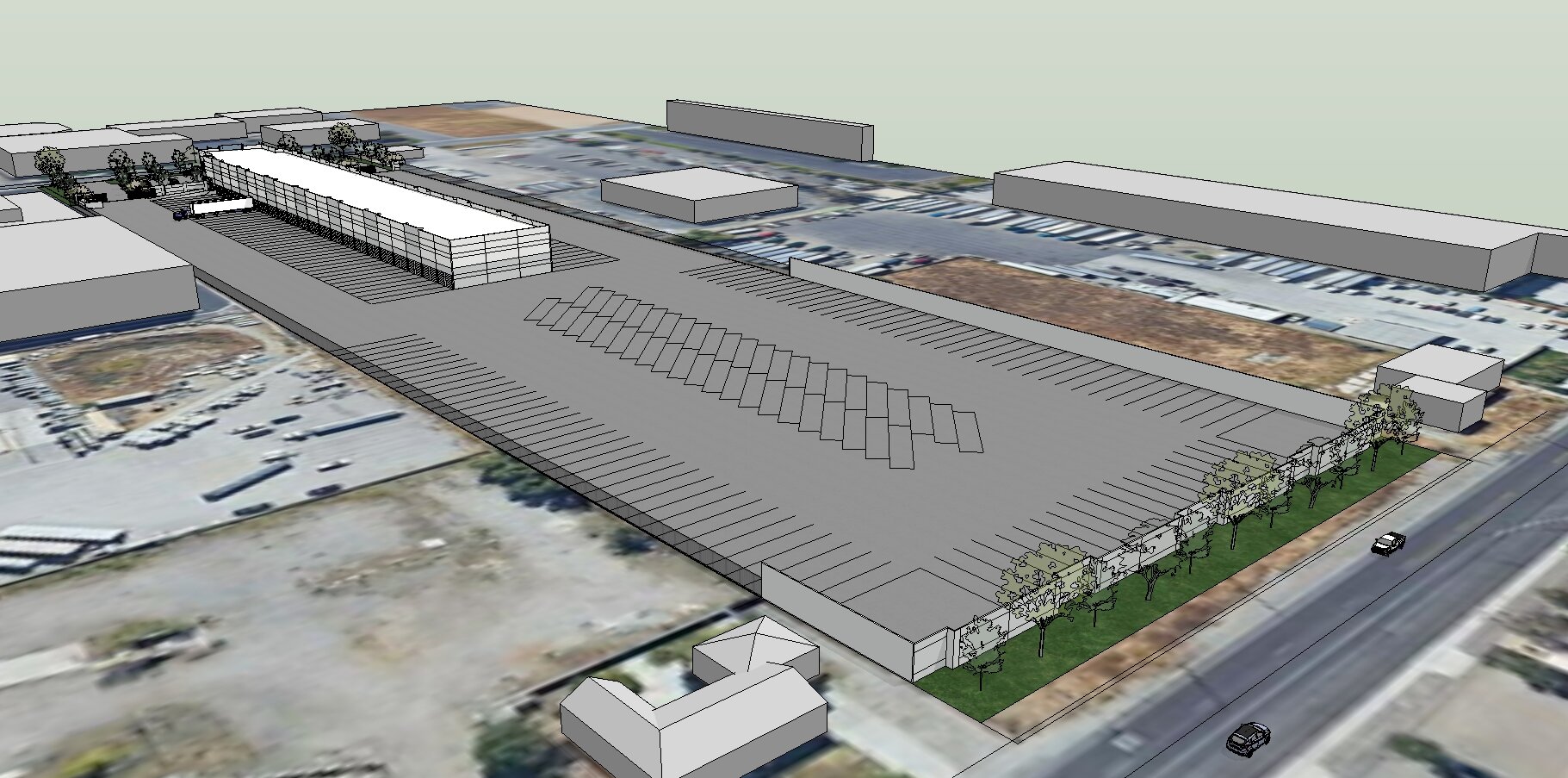
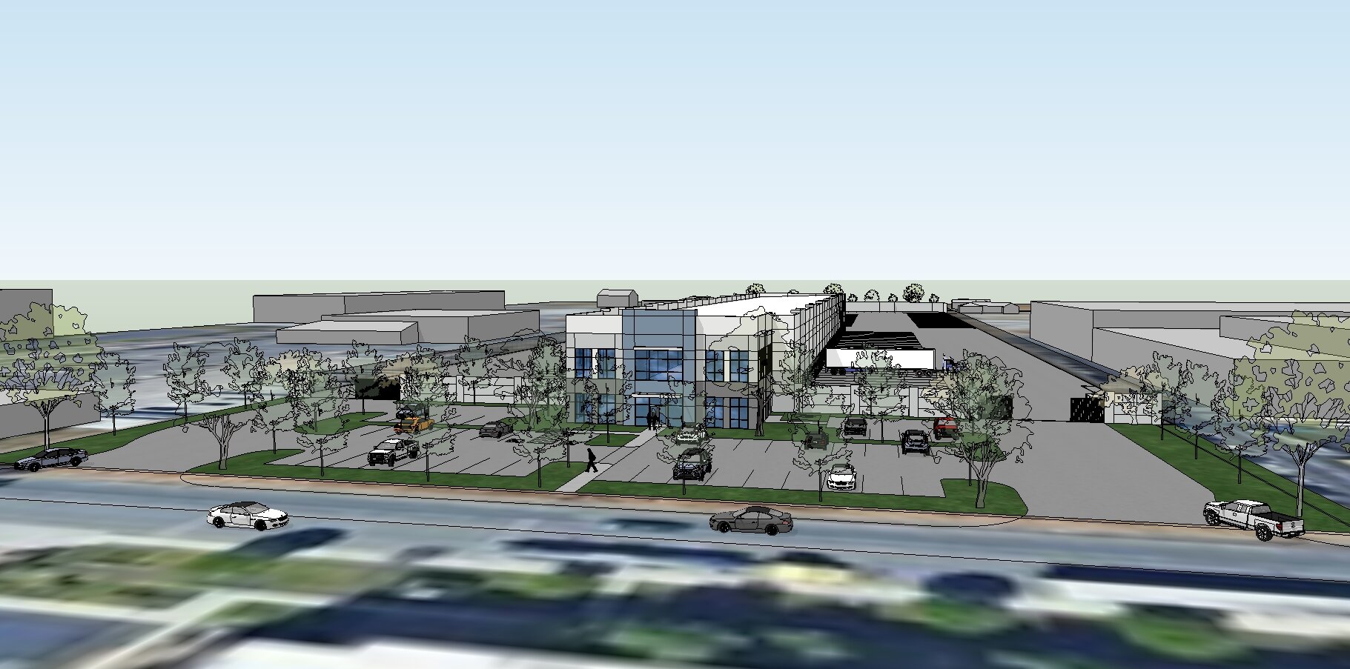
LILAC AVENUE SPECULATIVE TRUCK TERMINAL BUILDING
Rialto, California
CLIENT:
Dedeaux Properties
DESCRIPTION:
Built on a 9.44-acre site, this project consists of a speculative industrial building totaling approximately 46,000 SF. The project includes a 2,500 SF office with a ground floor and mezzanine, 43,000 SF of warehouse space, 85 dock doors, and 142 trailer spaces.
