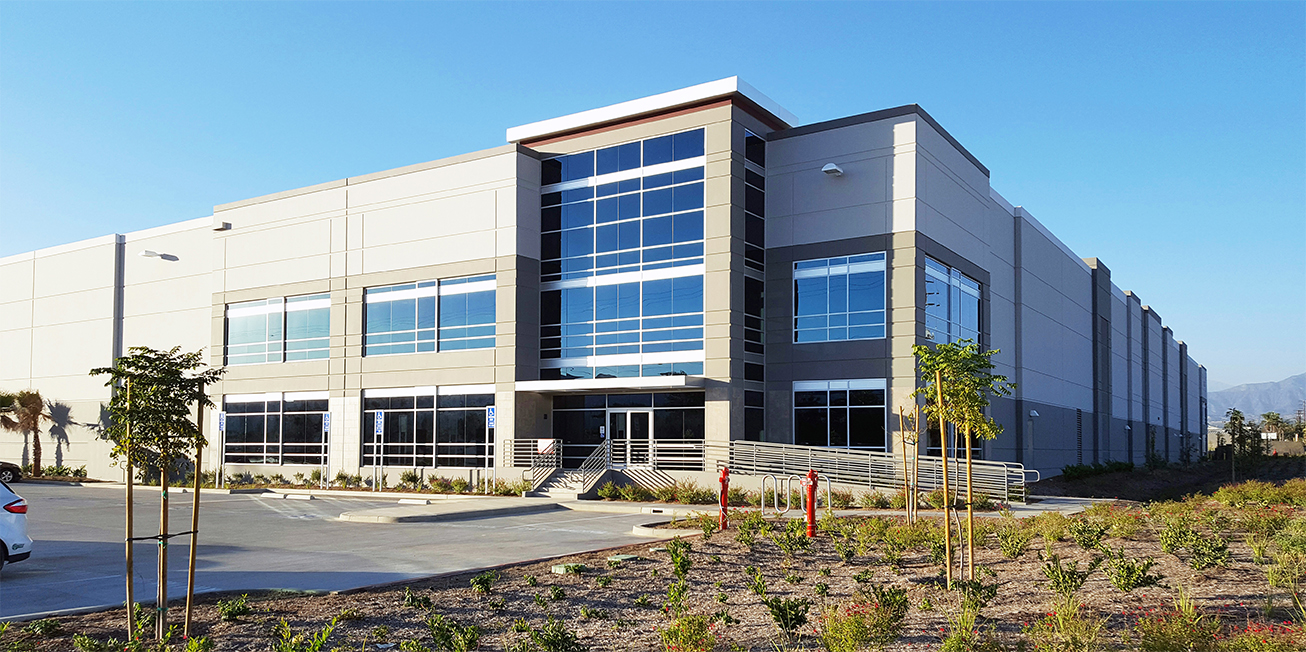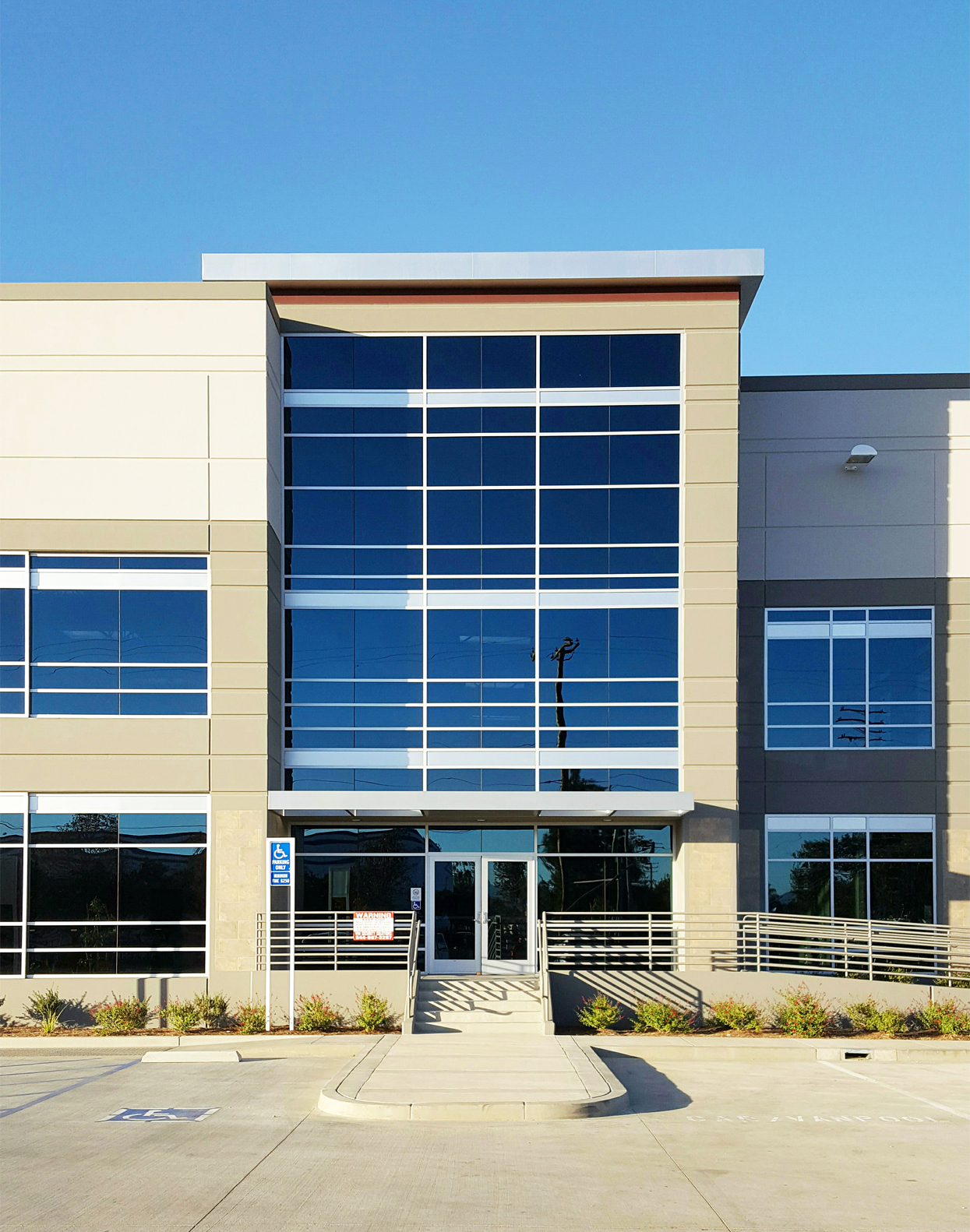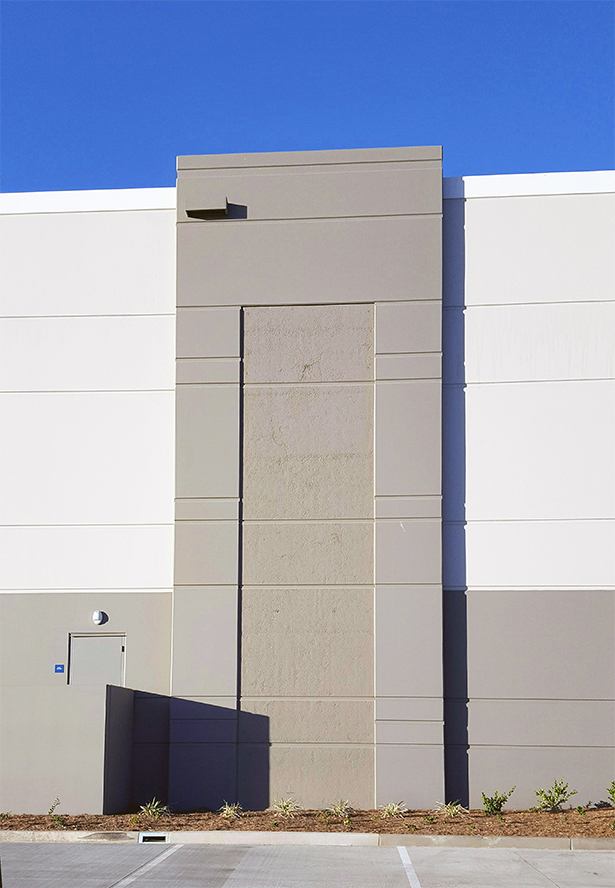


Hitachi Vantec Logistics
Pomona, California
CLIENT:
Oakmont Industrial Group
TENANT:
Hitachi Vantec
DESCRIPTION:
3,300 square feet office tenant improvement and warehouse improvements throughout the 197,509 square feet shell building constructed on 5 acres for an international 3PL logistics provider.
Horizontal aluminum bands and stone veneer accents along the facade elevate the design for a more modern aesthetic.

