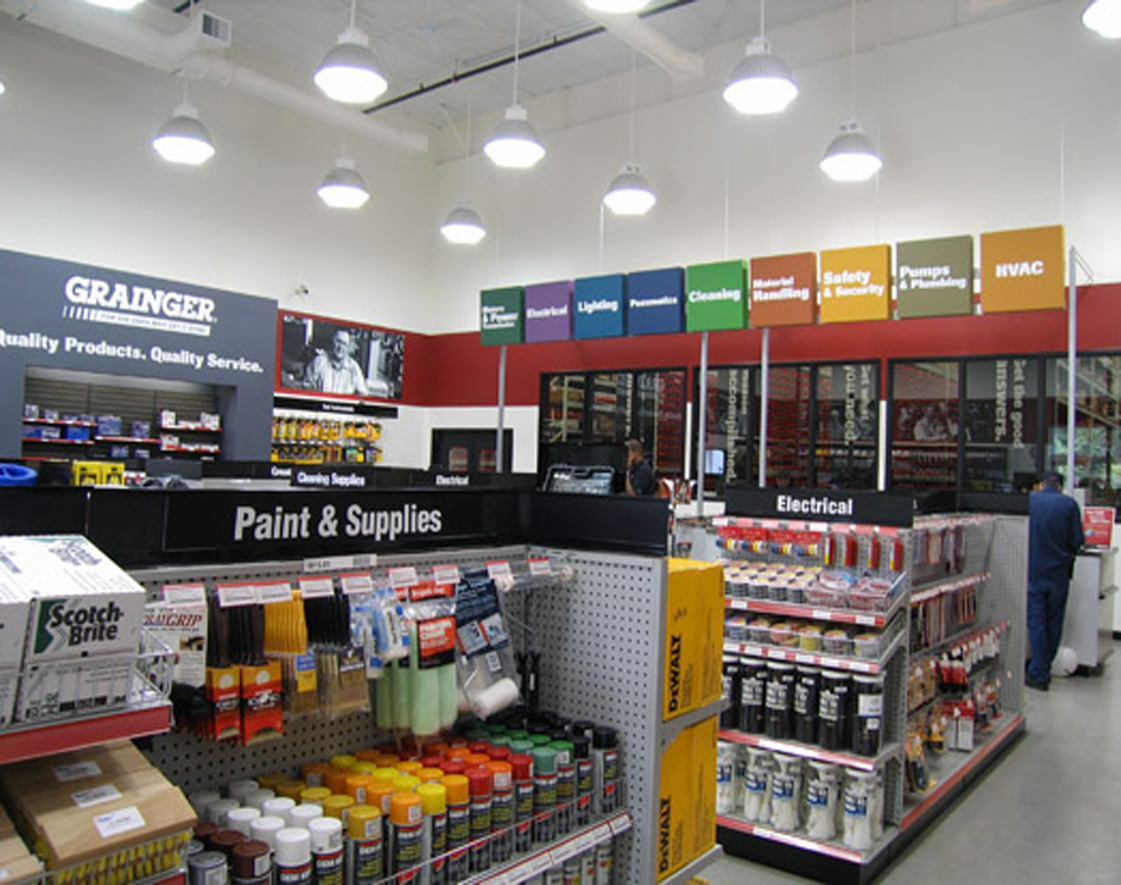

Grainger Branch Facility
Santa Fe Springs, California
CLIENT:
Wentz Group
DESCRIPTION:
The design-build team selected tilt-up construction for this 25,000 square feet facility consisting of Grainger regional branch offices, hazardous aerosol room, and high piled storage of commercial industrial goods for sale in the retail showroom.

