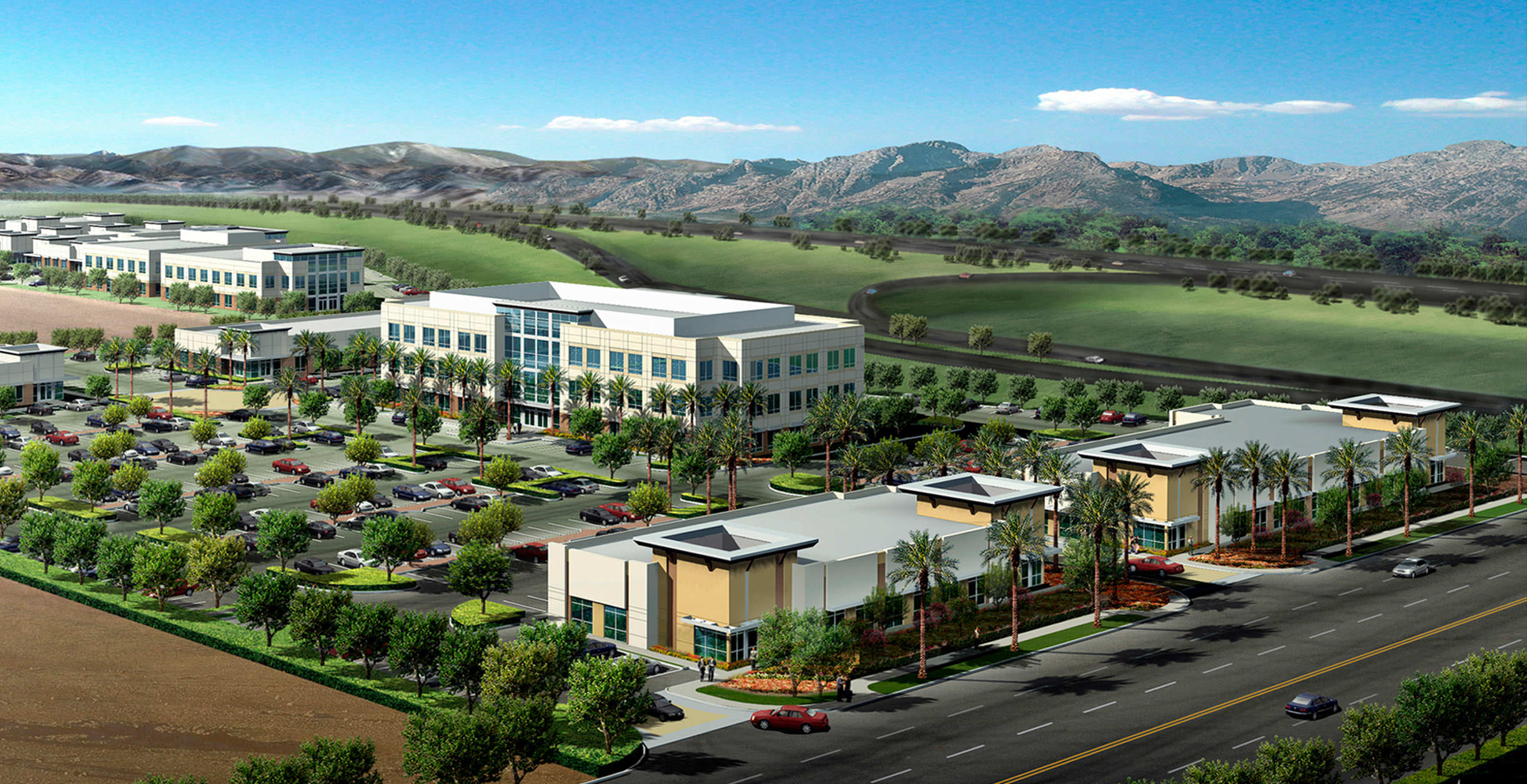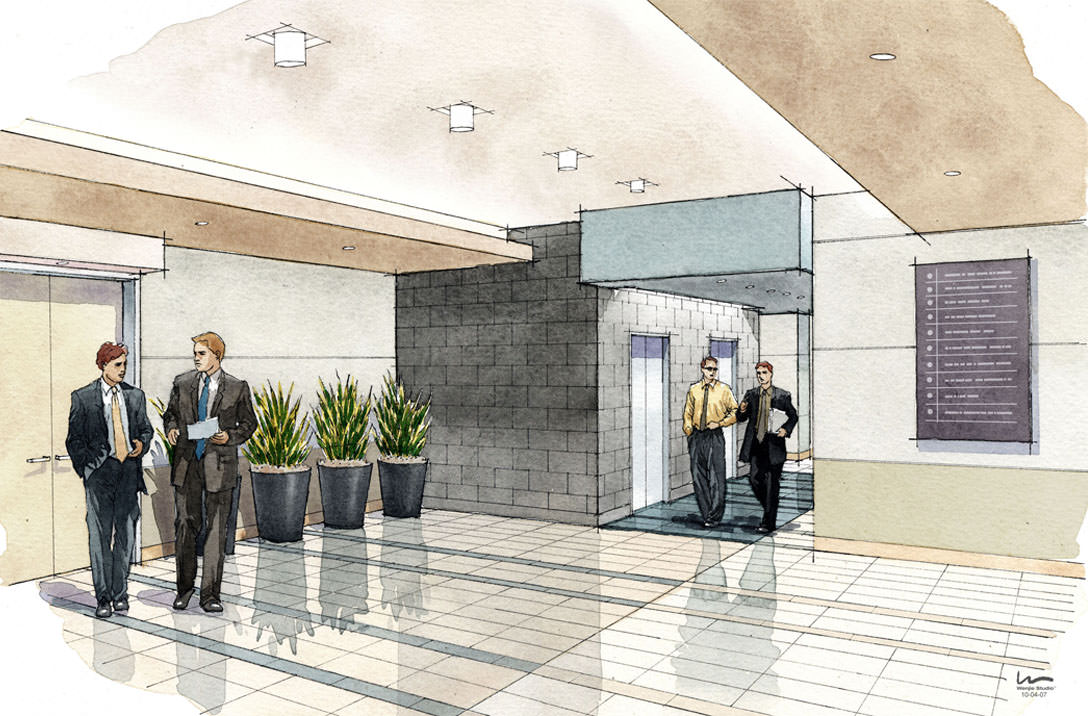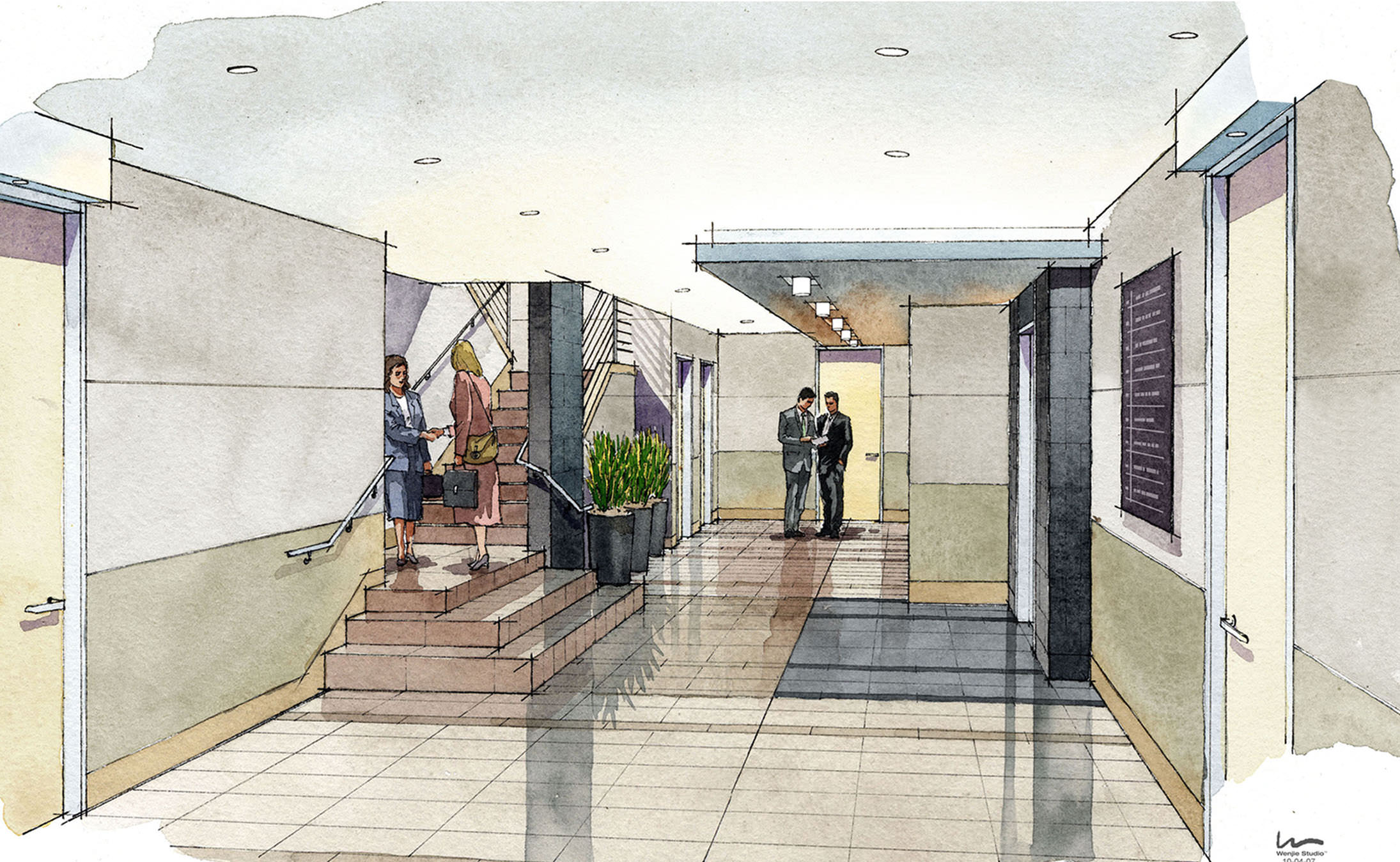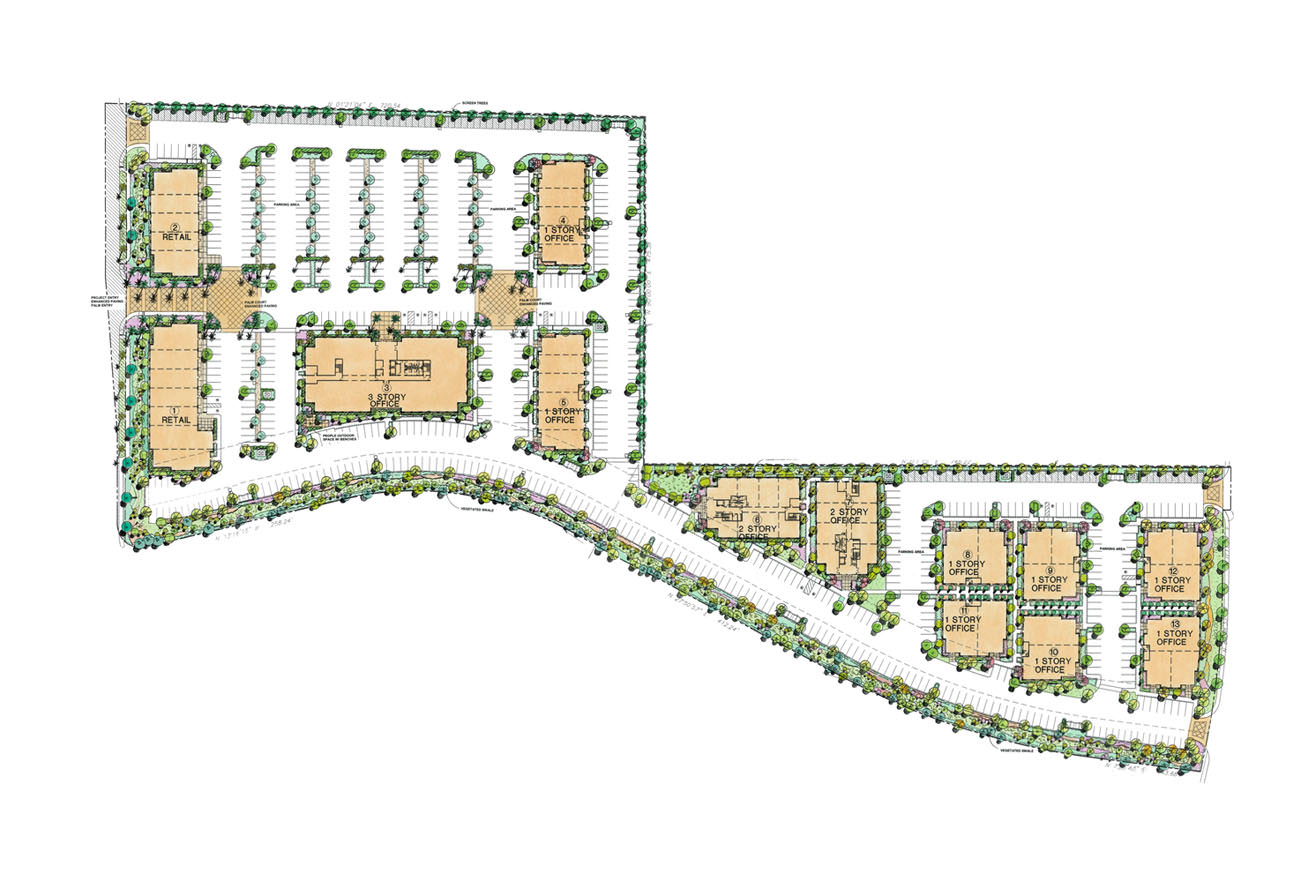




Freeway Corporate Center
Redlands, California
CLIENT:
Armstrong-Butcher Properties
DESCRIPTION:
Thirteen building mixed-use project with excellent access and visibility from the 215 Freeway consisting of two retail buildings fronting San Bernadino Ave, one three-story office building, two two-story medical office buildings, six one-story office buildings, and two multi-tenant flex-tech buildings totaling 165,000 square feet on 13 acres.

