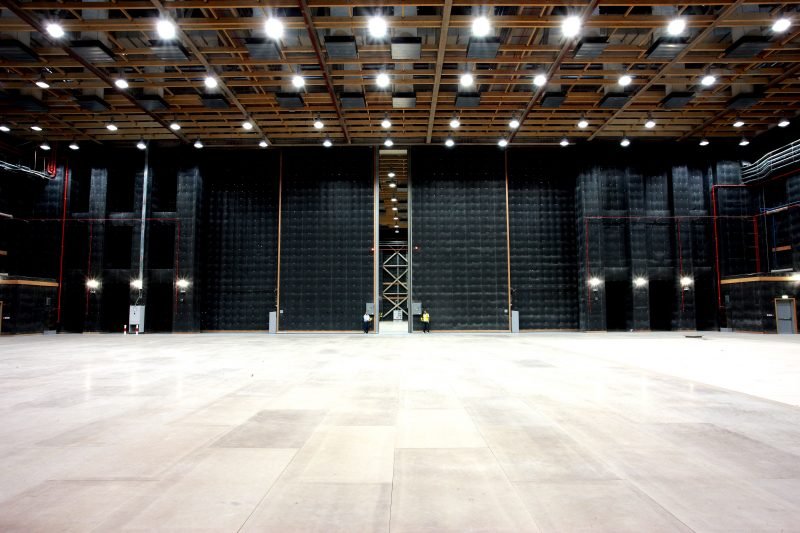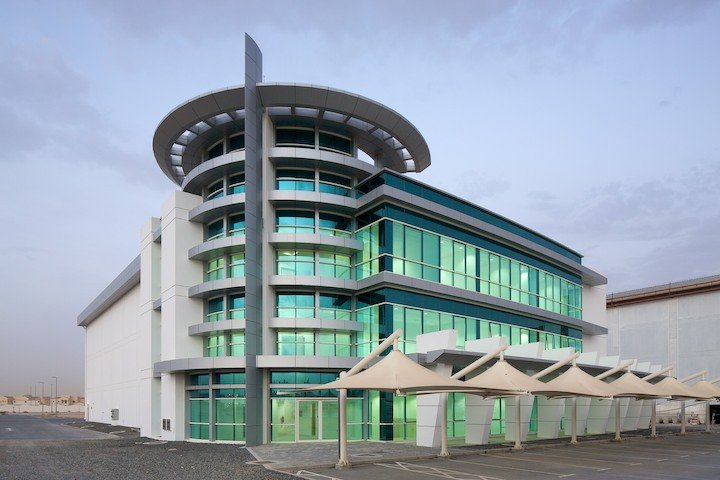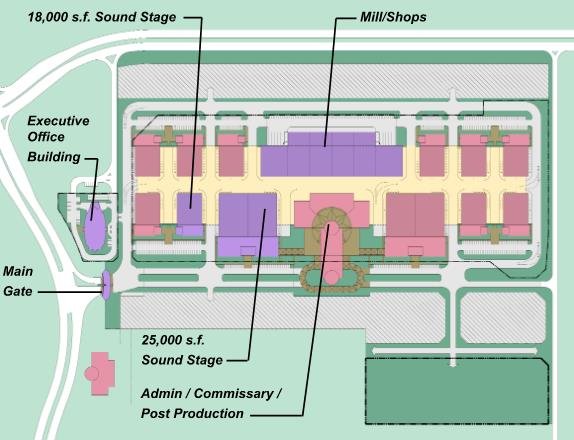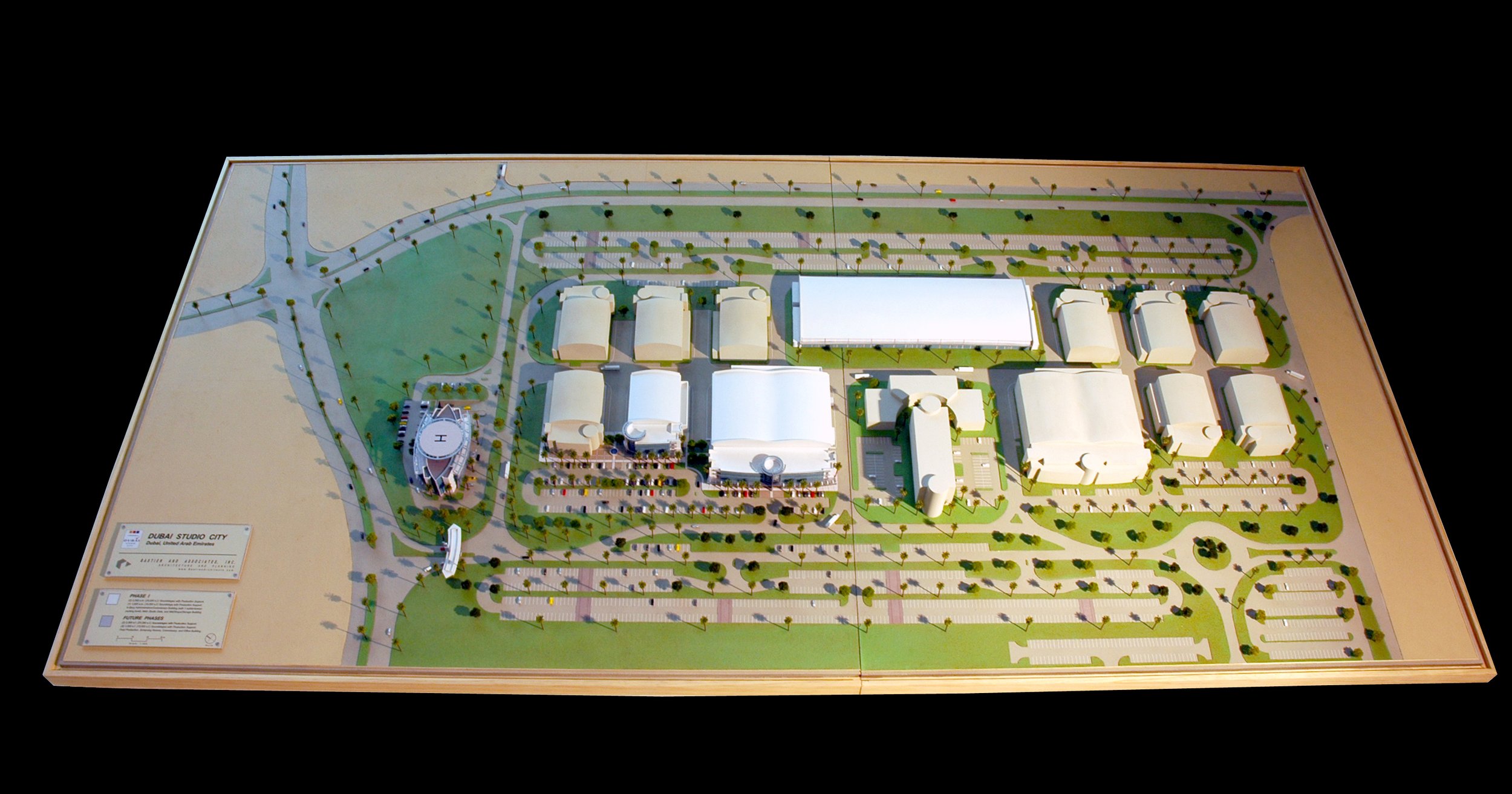



DUBAI STUDIO CITY
Dubai, United Arab Emirates
CLIENT:
Tecom
DESCRIPTION:
Master planning of this full-service soundstage complex in Dubai Studio City, including 14 sound stages, production support, mill/shops/storage, commissary, office building, and main gate. Phase 1 construction included one 18,000 SF soundstage, two 25,000 SF sound stages with a large interconnecting concrete elephant door between, and the mill/shop/storage building.
Completed while Director of Design at another firm.
