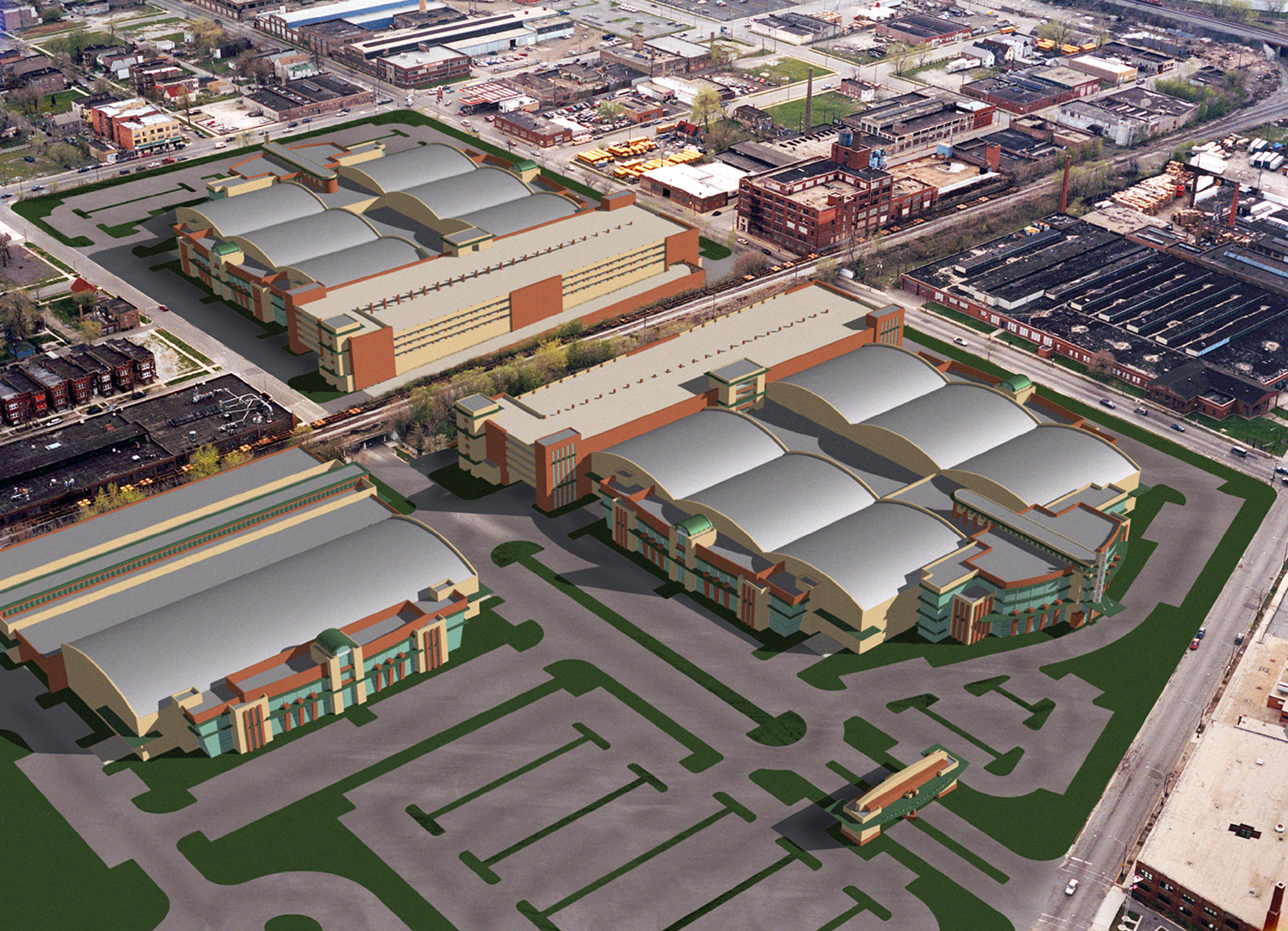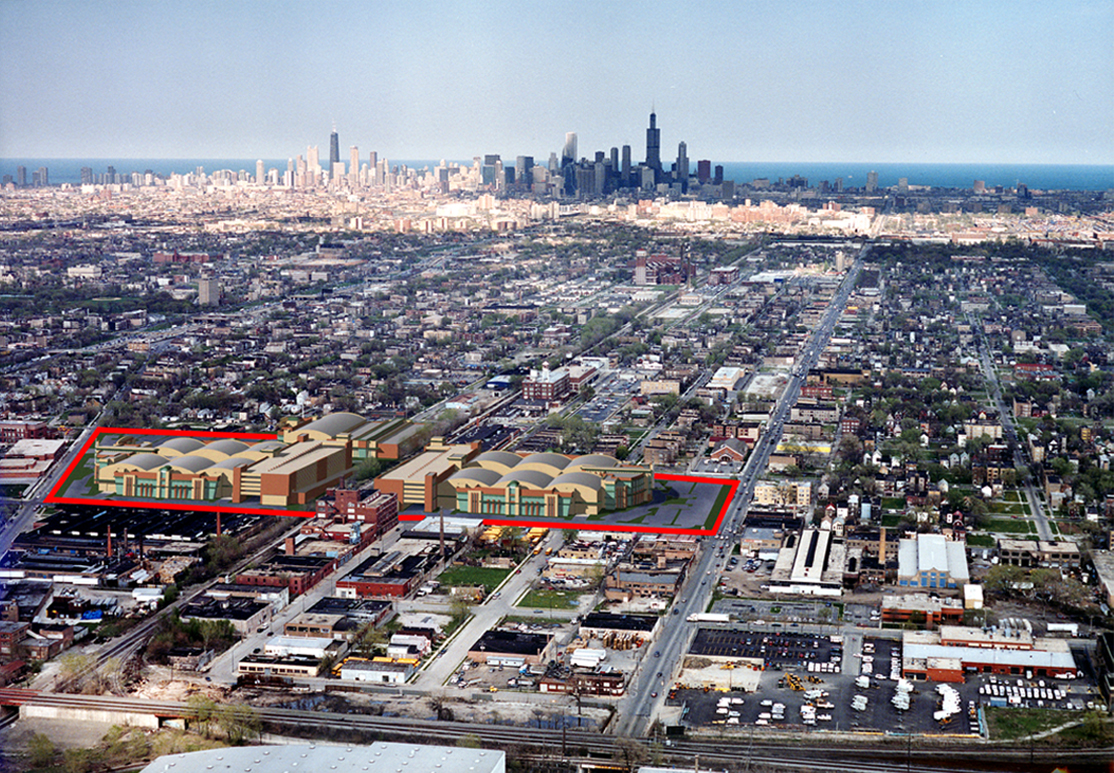

Central City Studios
Chicago, Illinois
CLIENT:
Central City Studios
DESCRIPTION:
A new 290,000 square foot studio facility including six 18,000 square feet NC 25 sound stages, two three-story production support buildings, an office building, shops, grip/lighting/set storage and 300 car parking structure all under one roof in response to harsh climate on a challenging 11-acre brown field site adjacent to railroad tracks.
Completed while Project Manager at another firm.
