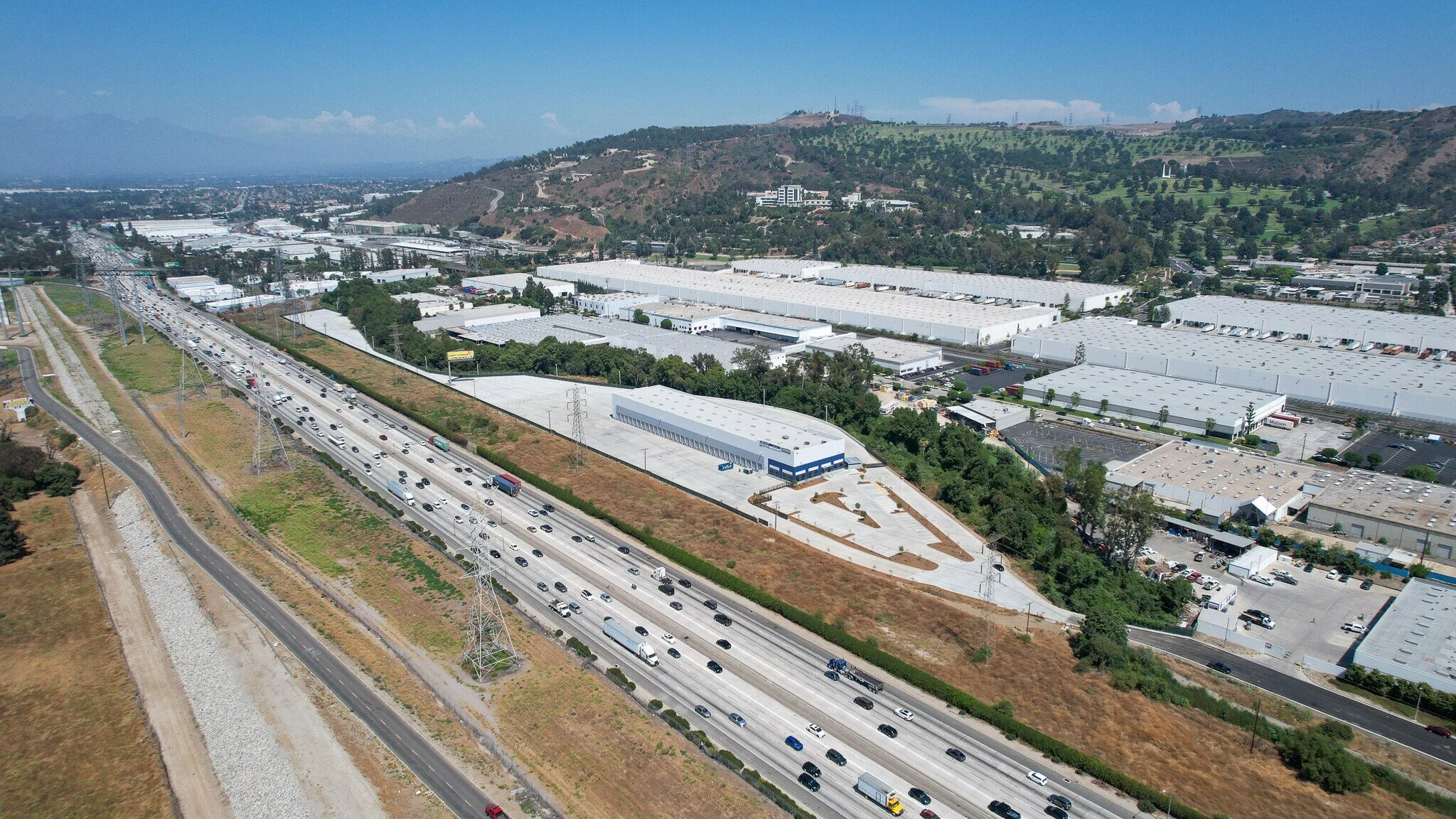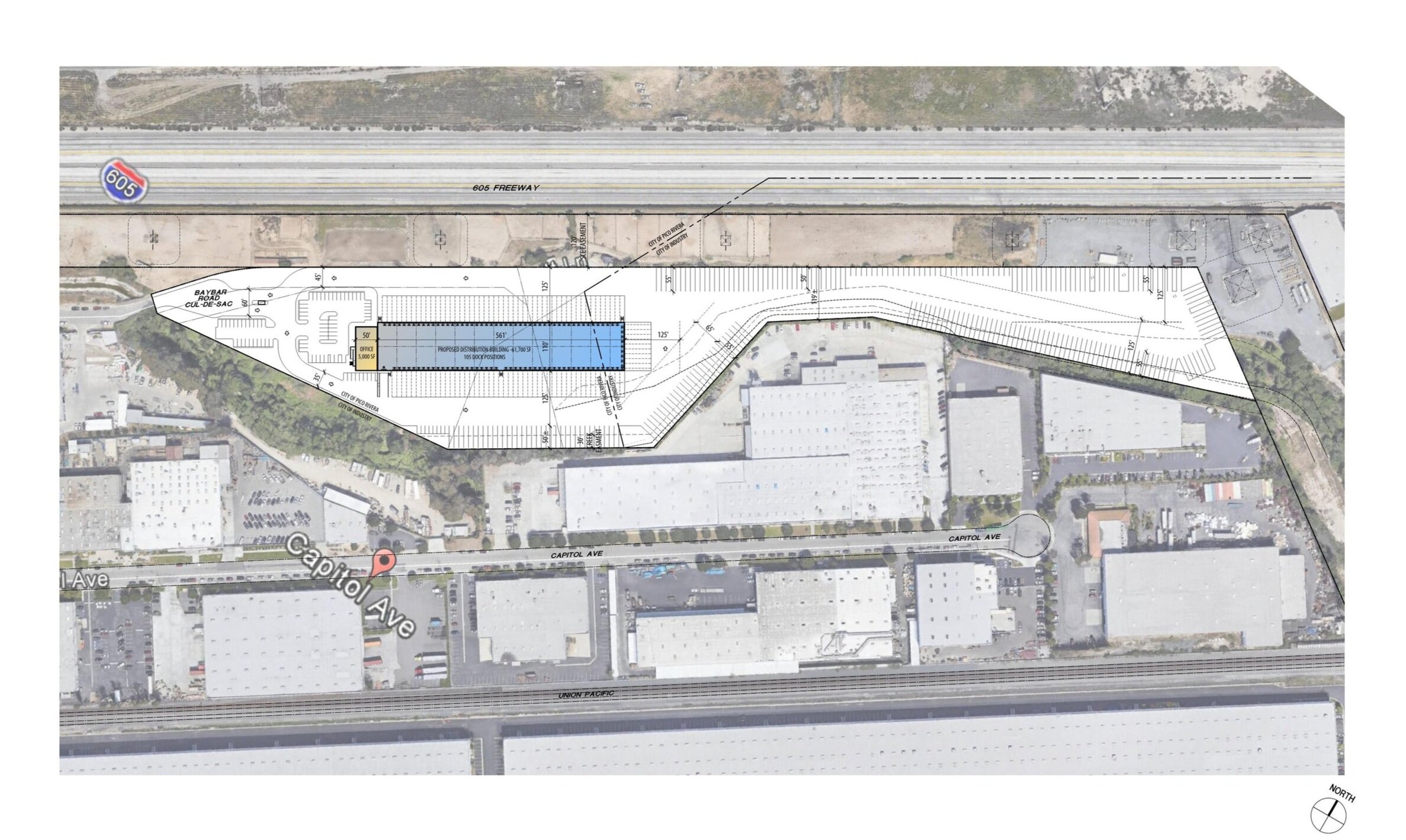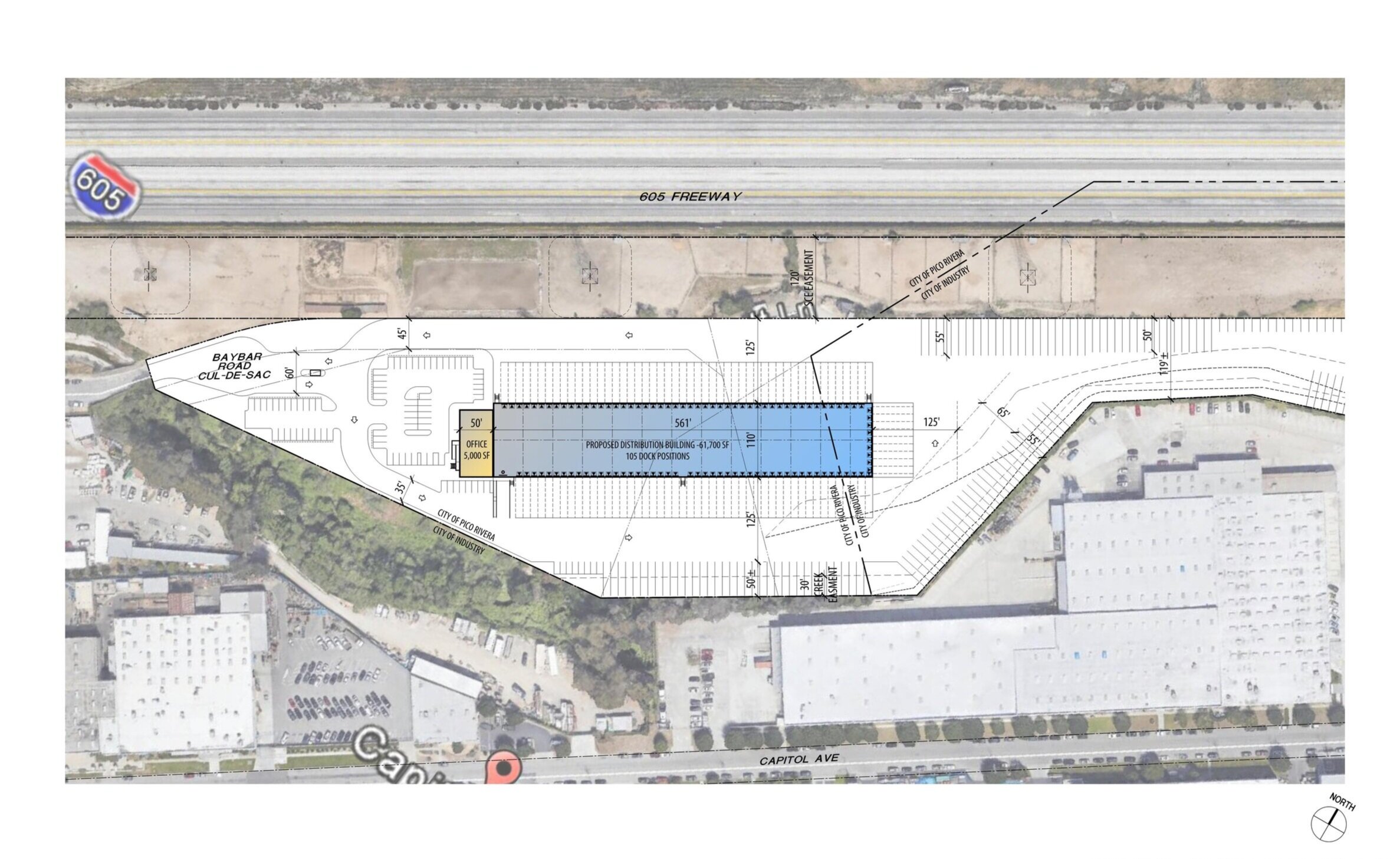



BAYBAR DISTRIBUTION BUILDING
Pico Rivera & City of Industry, California
CLIENT:
Dedeaux Properties
DESCRIPTION:
Bordering both Pico Rivera and City of Industry, this conceptual industrial site plan sits on 14.16 acres. The total site area is approximately 435,978 SF with a building footprint of about 66,700 SF. The site includes 105 dock doors and space for about 205 trailer stalls & 31 tractor stalls.

