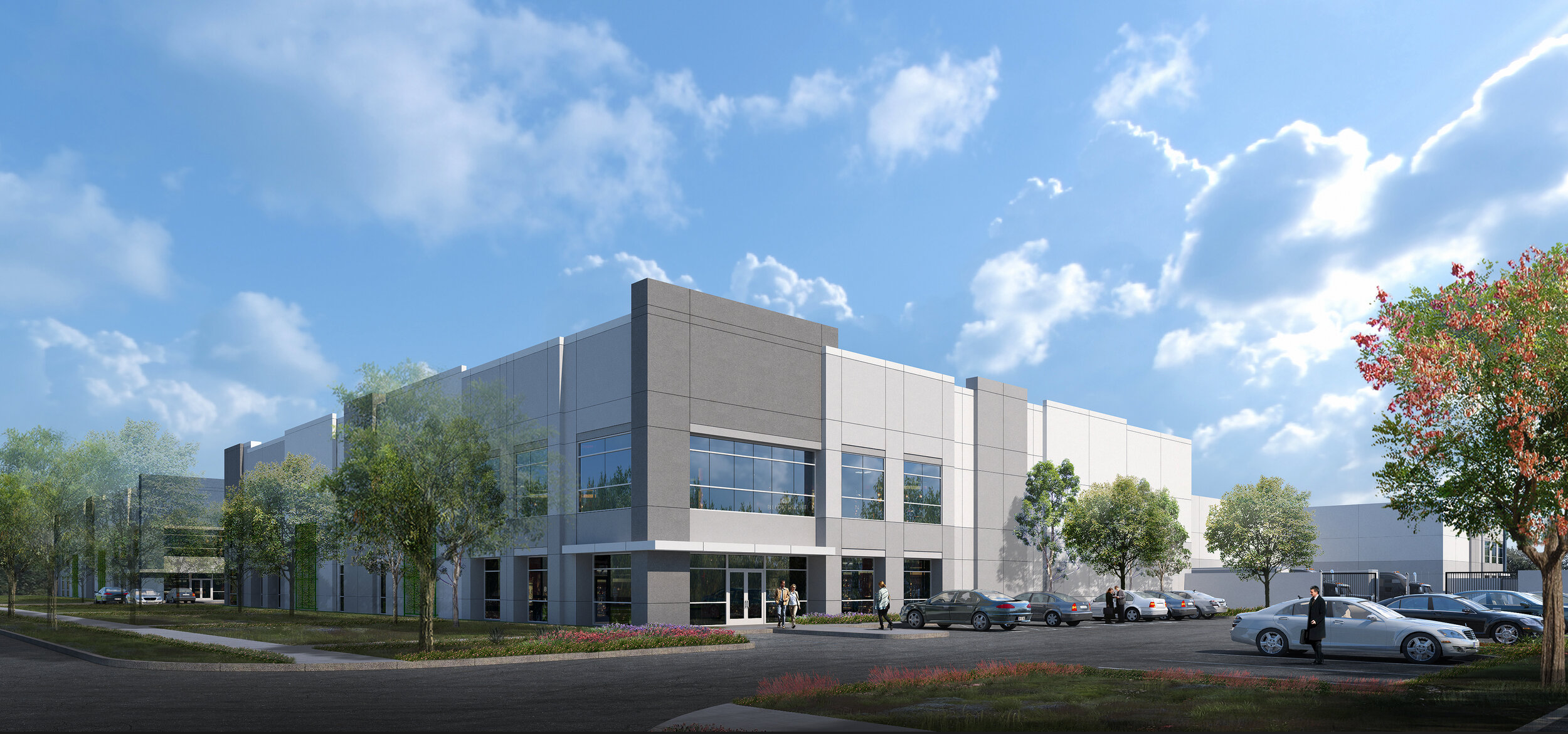
ALABAMA AND PARK WAREHOUSES
Redlands, California
CLIENT:
Dedeaux Properties
DESCRIPTION:
This project consists of two industrial warehouse buildings on an approximate 7.77-acre site located in Redlands, California. Building 1 has a total building area of approximately 74,000 SF while building 2’s area is about 80,000 SF. Both buildings include ground floor and mezzanine office area and warehouse space.
