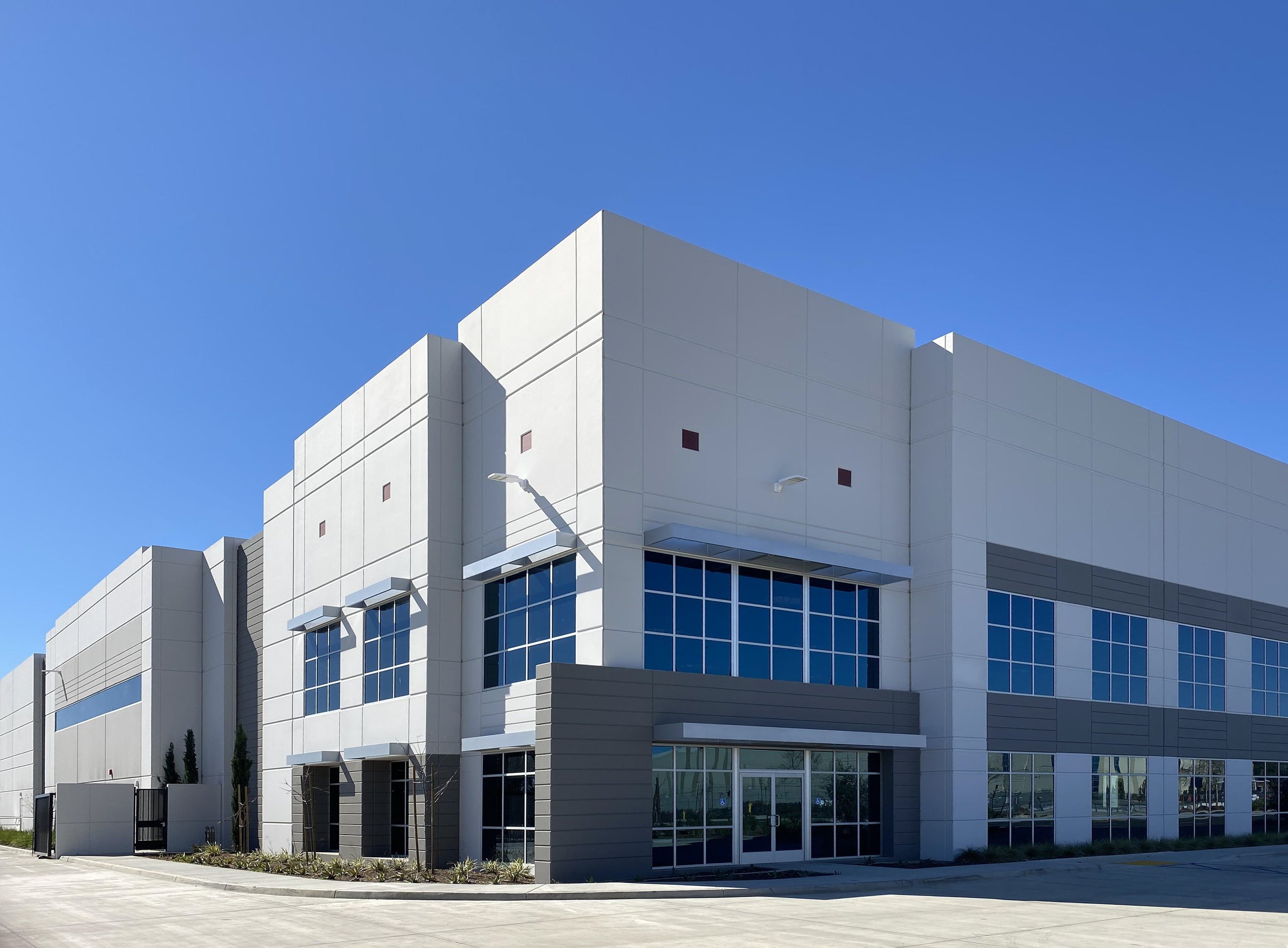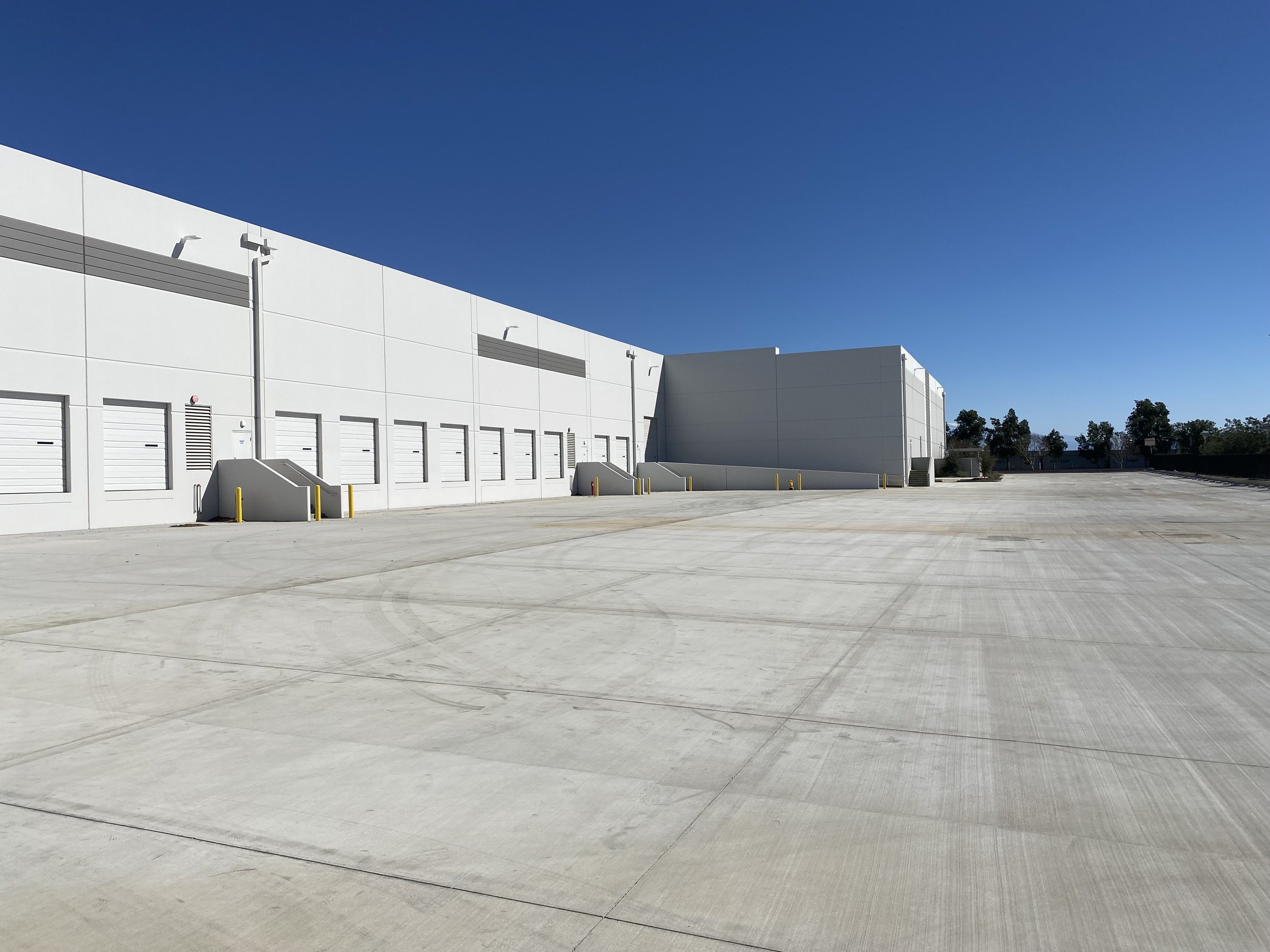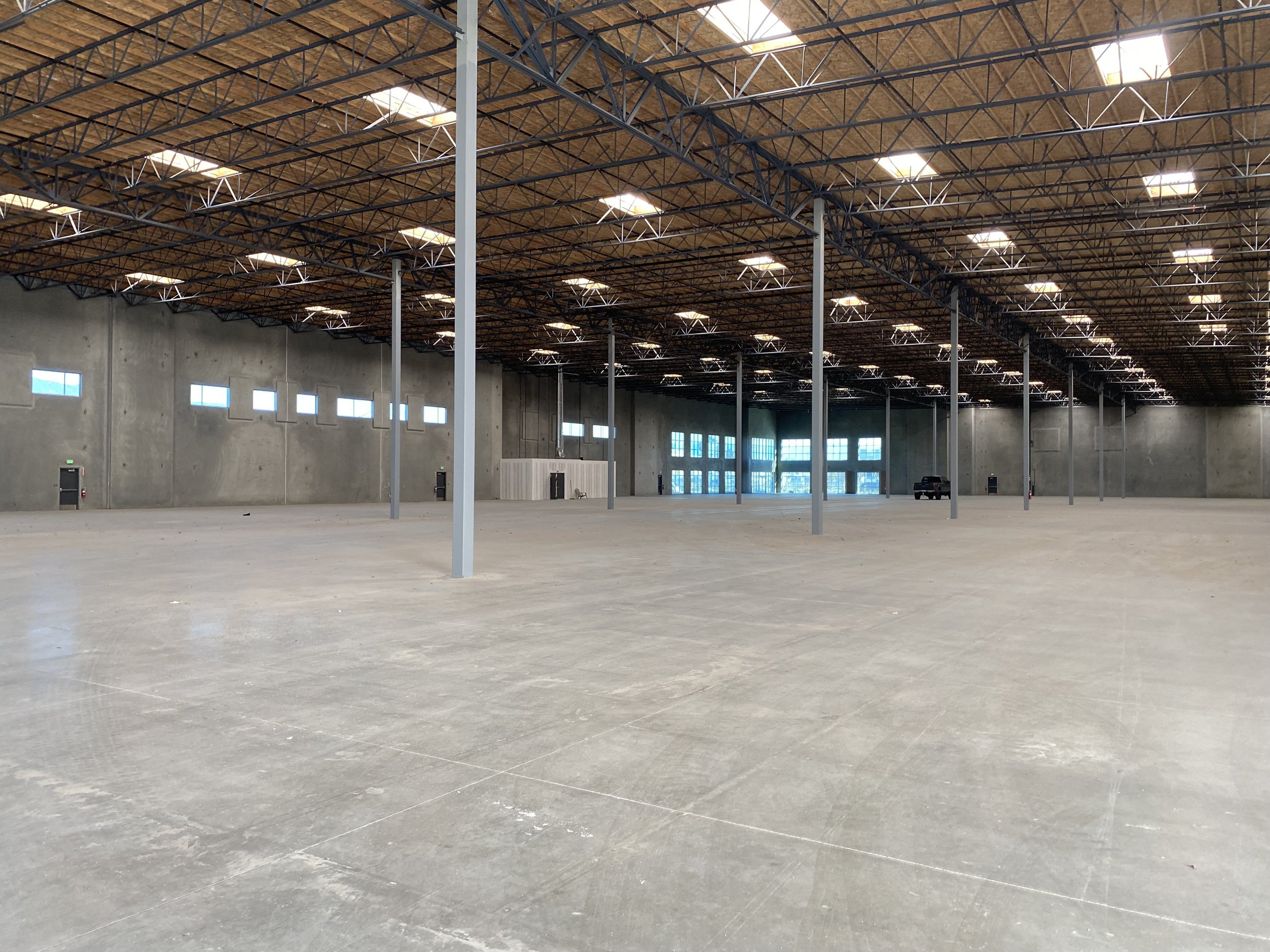



AIRPORT DRIVE WAREHOUSE
Ontario, California
CLIENT:
Oakmont Industrial Group
DESCRIPTION:
Located in Ontario, CA, this project consists of a speculative industrial building on an approximate 5.56-acre site. At approximately 127,000 SF, the building dedicates roughly 118,000 SF to warehousing, 6000 SF for ground floor office, and 3100 SF to mezzanine office space. This site provides plentiful parking and room for 12 dock doors, 2 grade doors, and 4 trailer stalls.
